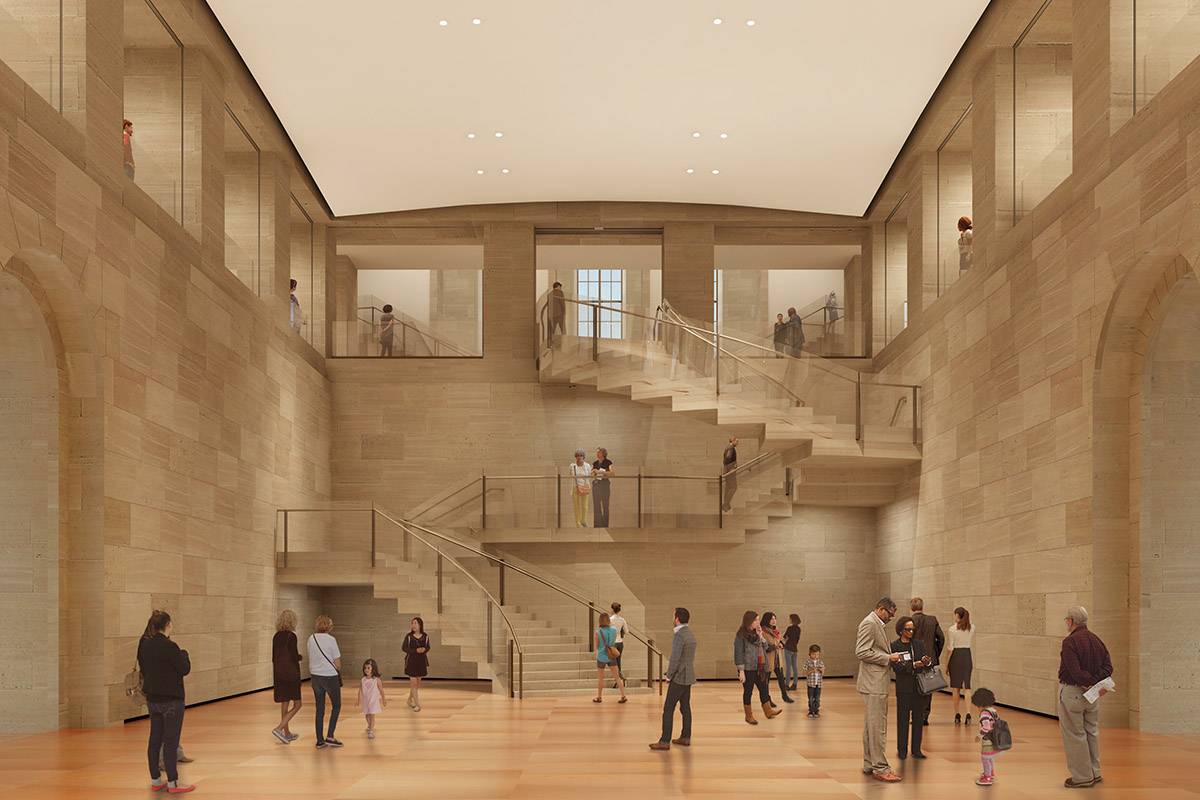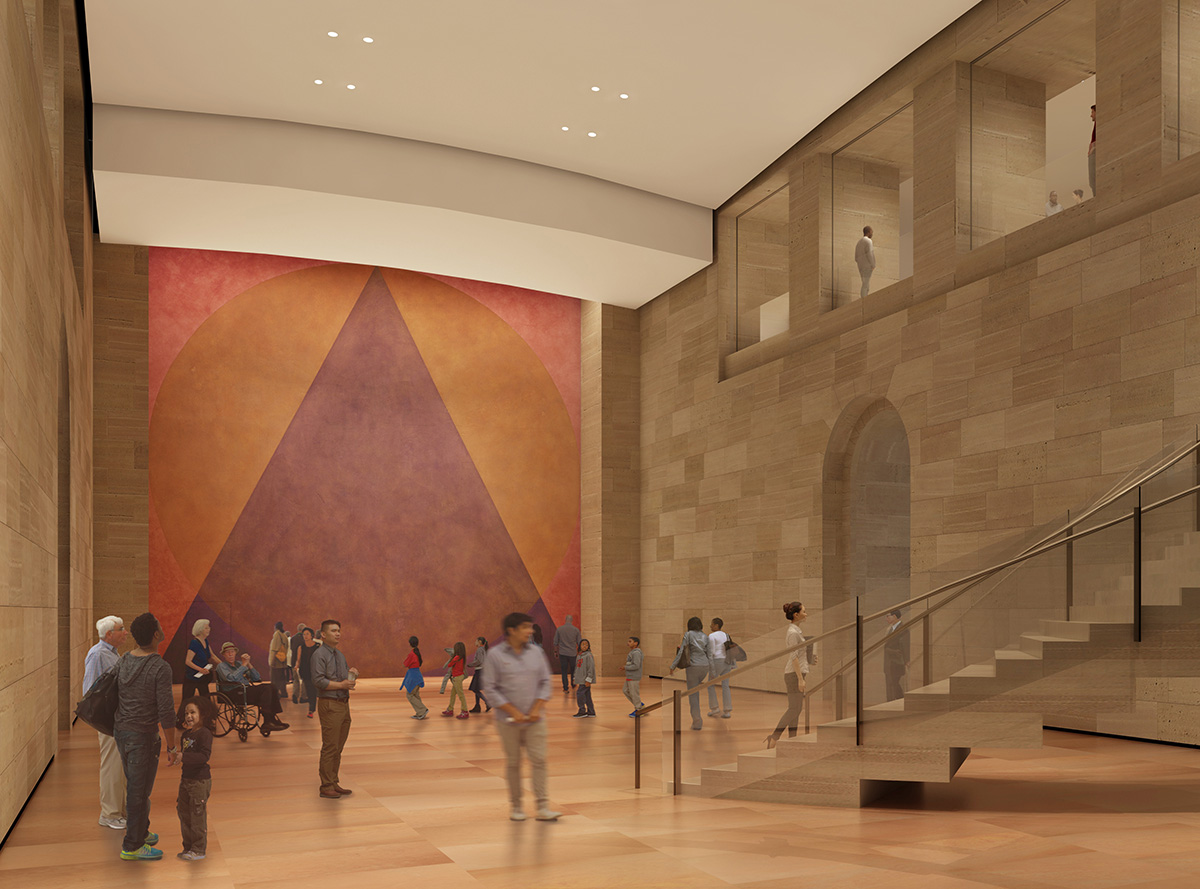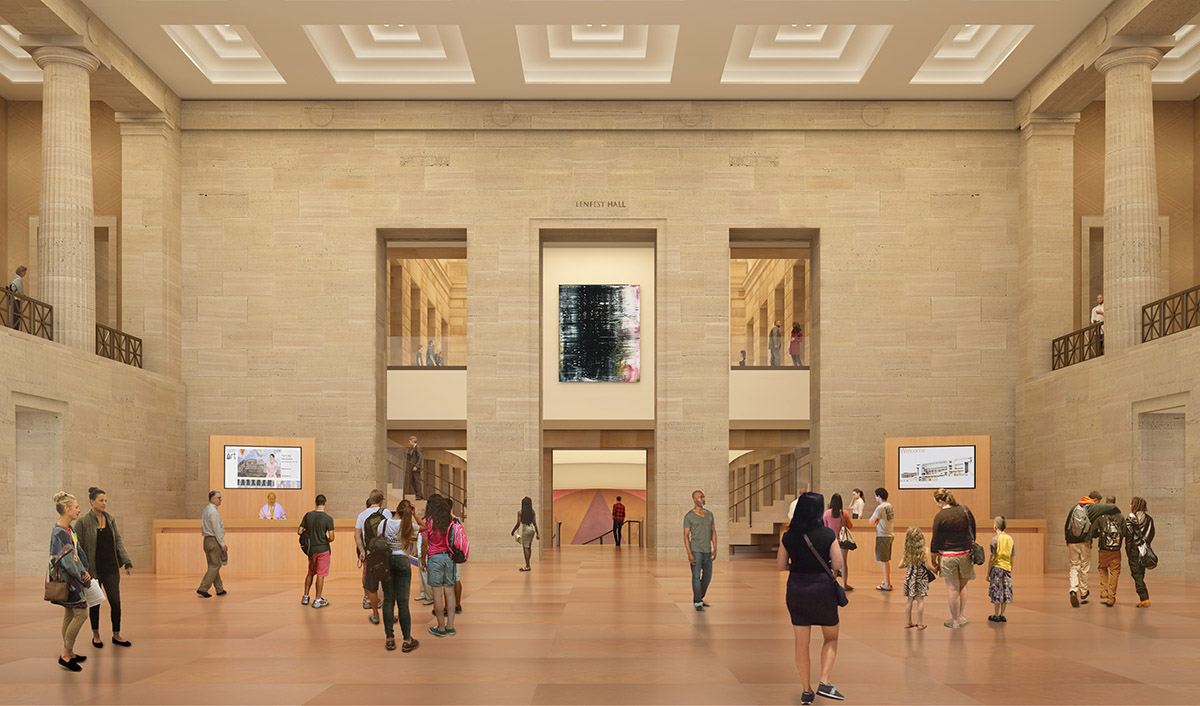Submitted by WA Contents
Philadelphia Museum of Art breaks ground for Frank Gehry’s $196 Million Renovation plans
United States Architecture News - Apr 05, 2017 - 11:54 14132 views

Construction work has officially started on Frank Gehry's Philadelphia Museum of Art renovation, which includes renovation and transformation of the original layout of the Greek Revival building.
Named Core Project, Frank Gehry's design scheme expands and enhances the interior of Philadelphia's Art Museum, which was originally designed by the firms Horace Trumbauer, and Zantzinger, Borie and Medary (ZBM) in 1928 and the museum have continually updated its collection, programming, and exhibitions to stay relevant and meaningful.

1B Forum looking East. The Forum, looking east. Many significant improvements are happening on Level A, including the removal of the auditorium to create the Forum. The heart of the Museum will be opened up to simplify wayfinding. Architectural rendering by Gehry Partners, LLP and KX-L. Image courtesy of Philadelphia Museum of Art
Gehry's strategic improvements on design focuses on the visitor experience and renewal of our landmark building are critical components of the Museum’s strategic vision. The Canadian-American architect Gehry’s plans open up the Museum’s interior with more public spaces, more room for art, and easier navigation.
''I walked through the building and I saw that all you had to do was follow the yellow brick road, so to speak. It was all there, and it showed you what you could do,'' said Frank Gehry.

C Stairs from Lenfest Hall. Staircases are a signature feature of Frank Gehry’s design. Part of the challenge for the architect was to use a light touch, ensuring that the Museum’s history is preserved, yet brought into the modern era. This sleek, winding staircase is one of Gehry’s brilliant and subtle changes, leading to another set of steps, to the Forum. Architectural rendering by Gehry Partners, LLP and KX-L. Image courtesy of Philadelphia Museum of Art
The Philadelphia Museum of Art begins transformation and renewal plans are supported by a $525 million campaign. Frank Gehry's Core Project will transform the heart of the historical building and create a significant amount of new public space within the footprint of the landmark building and add 23,000 square feet of new gallery space for the display of the collection.
The $196 million budget plan will add 67,000 square feet of new public space, an additional 11,500 square feet for the display of the Museum’s rich holdings of American art, and an equal amount of gallery space for the presentation of contemporary art.

1D West Entrance. Access is critical—and here Frank Gehry has again camouflaged his mark. These new ADA-compliant ramps update the entrance with a modern aesthetic, yet also feel as if they’ve always existed. Architectural rendering by Gehry Partners, LLP and KX-L. Image courtesy of Philadelphia Museum of Art
Frank Gehry and his crew at Gehry Partners combine much-needed infrastructure improvements with a reorganization of circulation at the heart of the building, the Core Project will greatly improve the experience of the Museum for its visitors, dramatically enhance access for the community, and provide more room for the display of its renowned collection.
The Museum will remain open to the public and fully operational throughout the construction period, which will be completed in approximately three years.

2F Lenfest Hall - BEFORE. Lenfest Hall, 2016. Image © Elizabeth Leitzell. Image courtesy of Philadelphia Museum of Art
According a press release of the museum, the West Terrace will be entirely rebuilt, with integrated ramps to provide greater accessibility. Lenfest Hall will be renovated, and the auditorium will give way to create a grand new public space, the Forum, which will open up circulation to provide visual connections and access to several spaces, such as the Vaulted Walkway.

2F Lenfest Hall. Upon entering the Museum via the West Entrance, visitors will be able to see up into the Great Stair Hall and down into the Forum, revealing pathways to art on all levels. Architectural rendering by Gehry Partners, LLP and KX-L. Image courtesy of Philadelphia Museum of Art
The historic North Entrance off Kelly Drive will reopen. The scheme also adds a newly designed restaurant, café, meeting rooms, and most importantly, additional galleries for American art and contemporary art. Mr. Gehry and his design team protects the building’s original architectural language, materials and unity and applied them to the sections that are being altered or renovated, resulting in a seamless blending of old and new.

2A Great Stair Hall. At the base of the steps in the Great Stair Hall, new sightlines will offer views of Lenfest Hall to help orient visitors. Architectural rendering by Gehry Partners, LLP and KX-L. Image courtesy of Philadelphia Museum of Art
The Core Project is developed as the second phase of a master plan envisioned by Frank Gehry in 2006. The first part of the master plan, a new Art Handling Facility, was completed in 2012.

2N North Entrance. For years, the North Entrance was used as a loading dock. By 2019, this landmark entrance will reopen for its intended audience: the public. Architectural rendering by Gehry Partners, LLP and KX-L. Image courtesy of Philadelphia Museum of Art
The first major alterations are expected to complete in 2019 when the renovation of the historic North Entrance and a major section of the Vaulted Walkway are completed and these areas are reopened. Additional spaces are planned to open throughout 2019 and 2020, when the Core Project is expected to be completed.

PMA Section of Facilities Master Plan. A cross-section view showing the changes to the existing interior spaces (Core Project) and the new underground galleries (future phase of the Museum’s Facilities Master Plan). Architectural rendering by Gehry Partners, LLP and KX-L. Image courtesy of Philadelphia Museum of Art
The Philadelphia Museum of Art also presents a virtual tour showing the renovations with 3D renderings and 360° panoramas.
Top image: 1A Forum looking West. The Forum, looking west and up to Lenfest Hall. The Forum extends from Level A to Level C and will be one of the most highly trafficked and recognizable areas created during the Core Project. This stunning space will serve as a venue for performances and events, as well as a welcoming spot for visitors to socialize or orient themselves. Architectural rendering by Gehry Partners, LLP and KX-L. Image courtesy of Philadelphia Museum of Art