Submitted by WA Contents
IDMM Architects designs irregularly-overlapped concrete boxes overlooking to Sari-gol valley of Korea
Korea, South Architecture News - Apr 11, 2017 - 16:48 29452 views
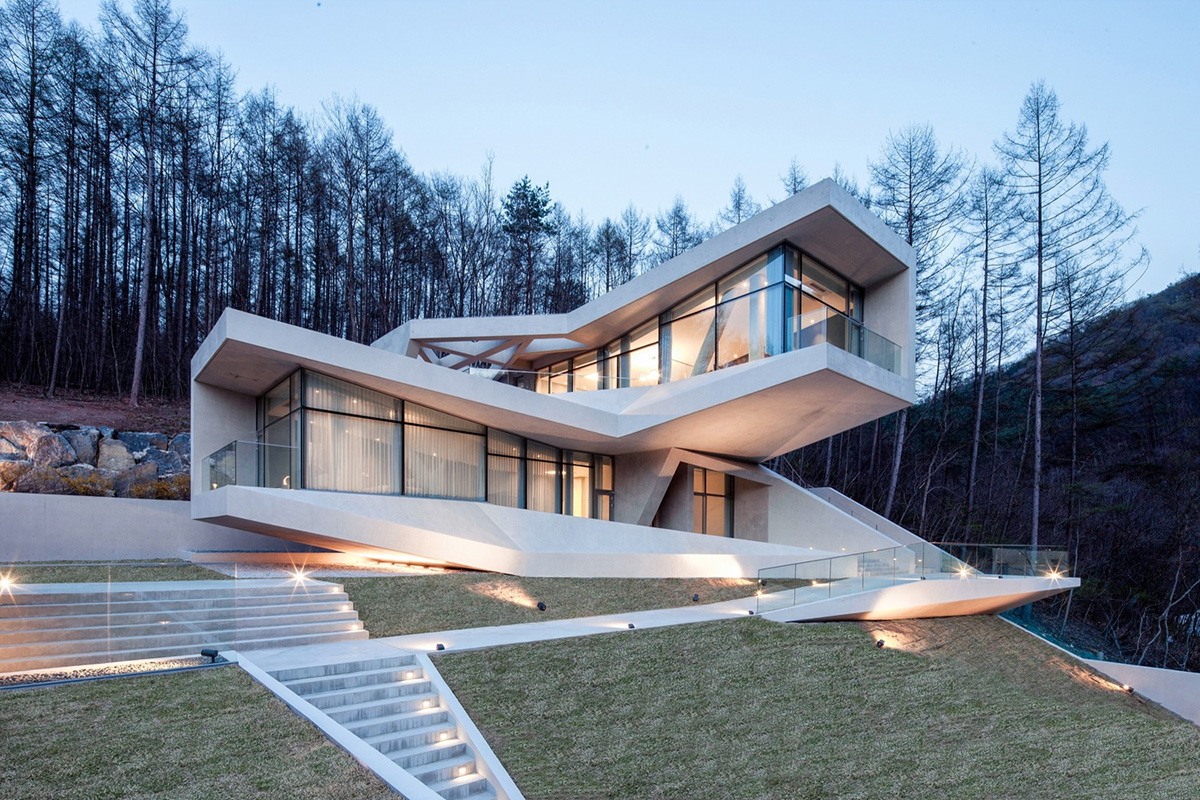
A series of irregular concrete boxes by IDMM Architects are placed at the core of the Sari-gol valley in Hongcheon-gun Daegok-ri in South Korea. Heesoo Kwak, founder of IDMM Architects and Professional Member of World Architecture Community, inspired by the nature of Gangwon region to create a mountainy settlement-which interprets the site metaphorically.
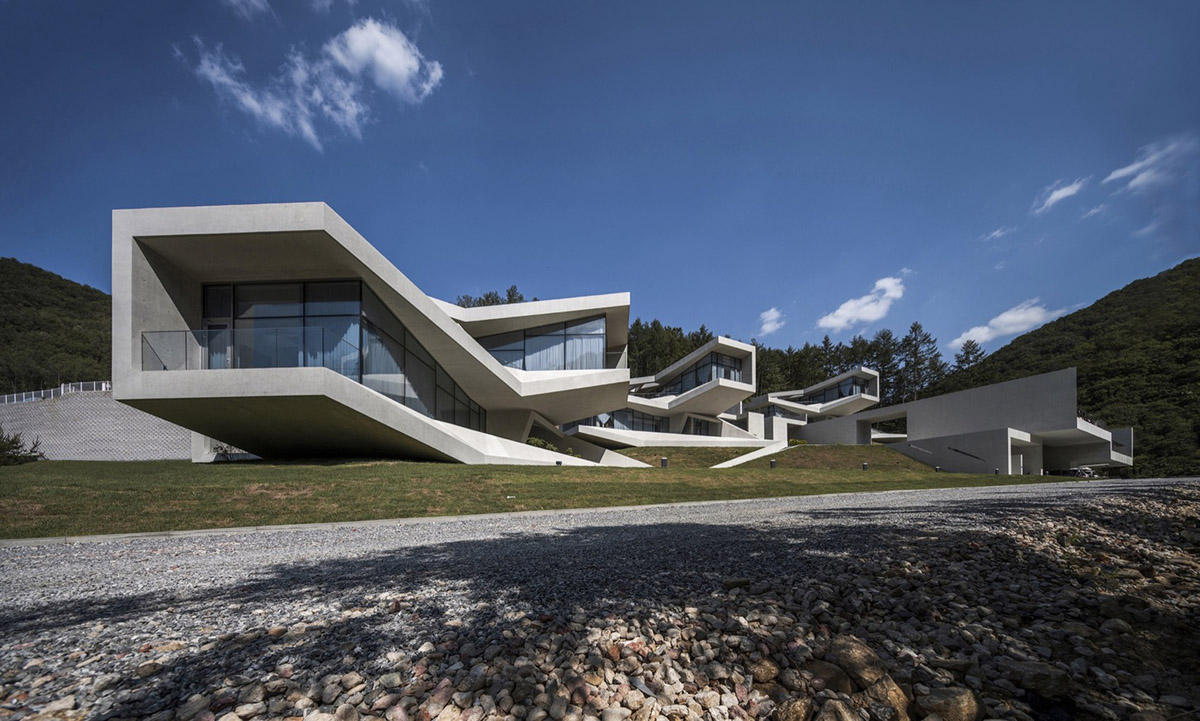
Called U Retreat, these angular volumes are looking down on the site from as little a distance of 40 meters, a sharp vertical cliff stretches at an altitude of 100 meters.
The scale of this geological formation, pinned down by enormous stones, and the vitality of the flourishing vegetation within it totally overwhelm the surroundings.
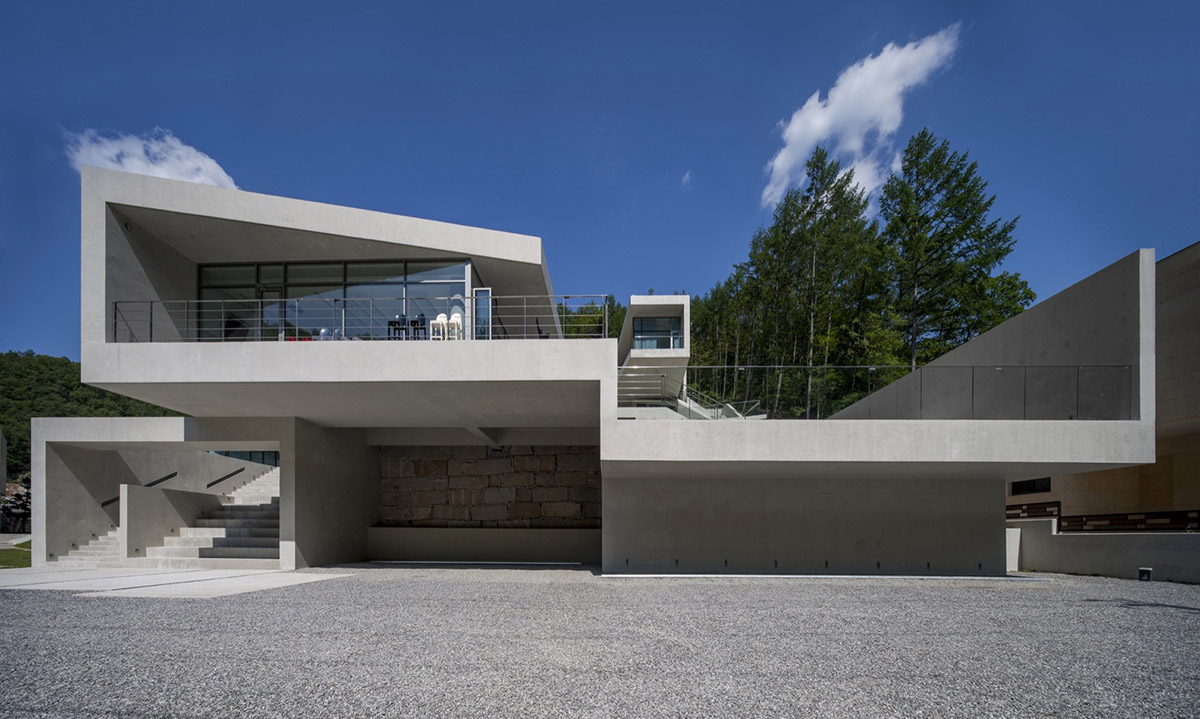
Designed for a retired business man from fashion industry, the architect explains that Hongcheon-gun (Korean) Daegok-ri (Korean), which literally means ‘wide lake’ and ‘high mound’, is a name that alludes to the long persisting conditions of the land.
The wind that passes through the valley forms a sense of movement which shakes the entirety of the cliff. The small gestures of the trees, each of which shake according to their weight, come together to form a flowing cliff.
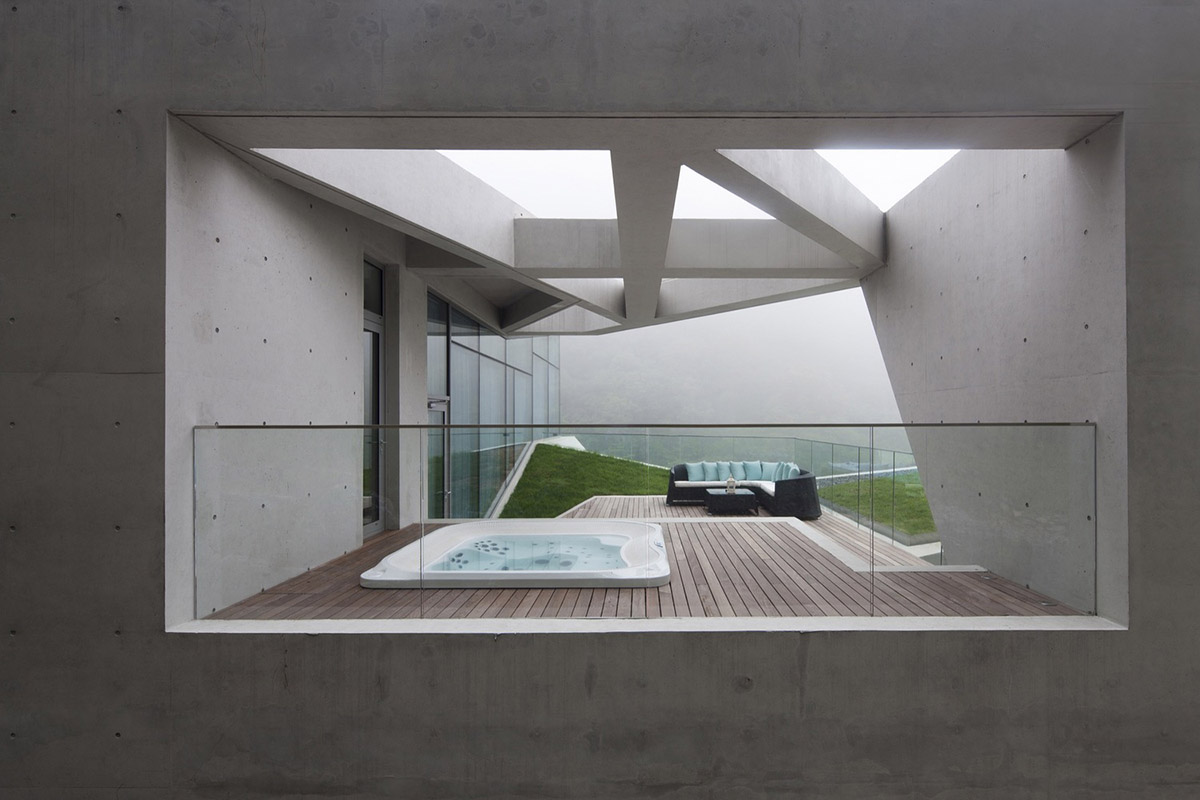
Heesoo Kwak's project is conceived as a small and mediated 'Pension' to show how local small accommodations can be evolved as new architectural settlement, which is integrated in nature and positioned to different angles of sites.
''To do so, I conceived an individual interpretation for the nature and an analysis for diverse views from position of guests to extract a new spatial experience,'' said Heesoo Kwak.
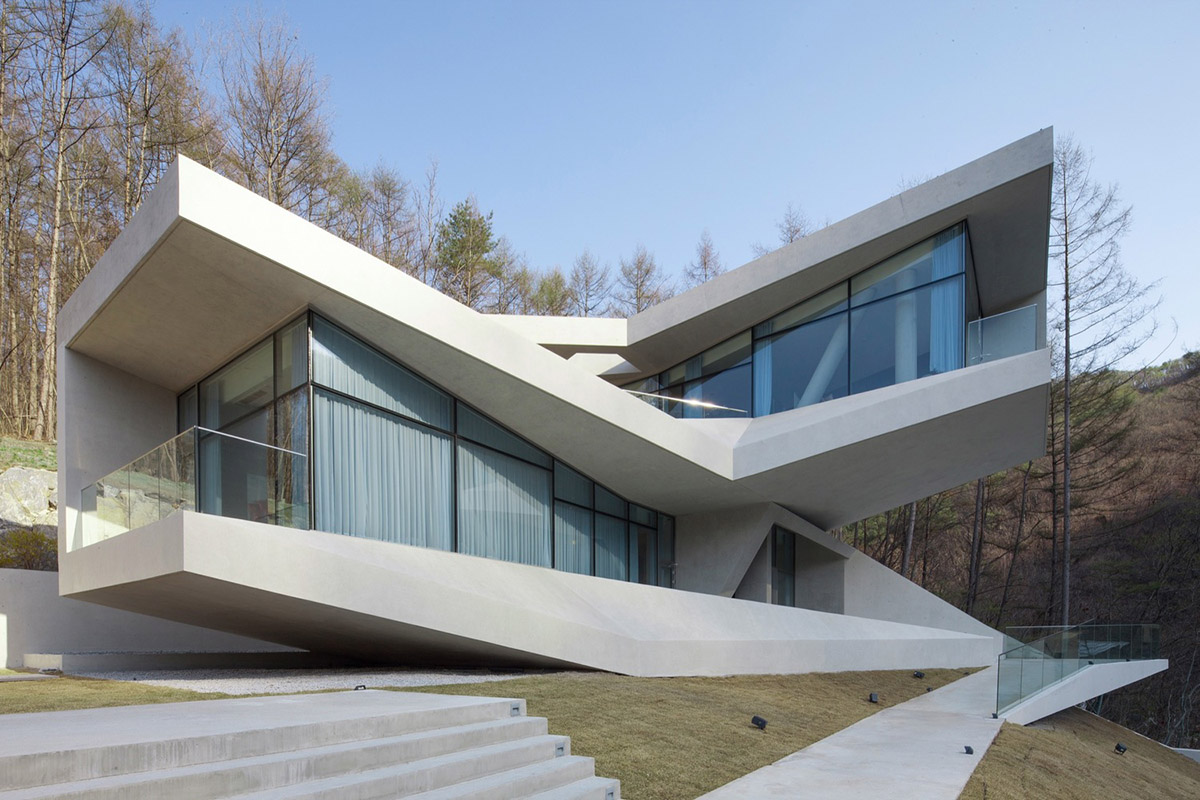
''The concept is derived from families for one night trip to couples for a date. All of them want to take a rest at a fancy space without any disruption. They can experience a new spatiality via multi-leveling floor plan that living room, main bedroom, Korean style bedroom, bathroom, terrace and spa are divided through different levels rather than partitions.''
''The reason of multi-leveling is that various levels can offer the diverse relationship between guest and natural scenery, which enables a colorful appreciation for the nature.''
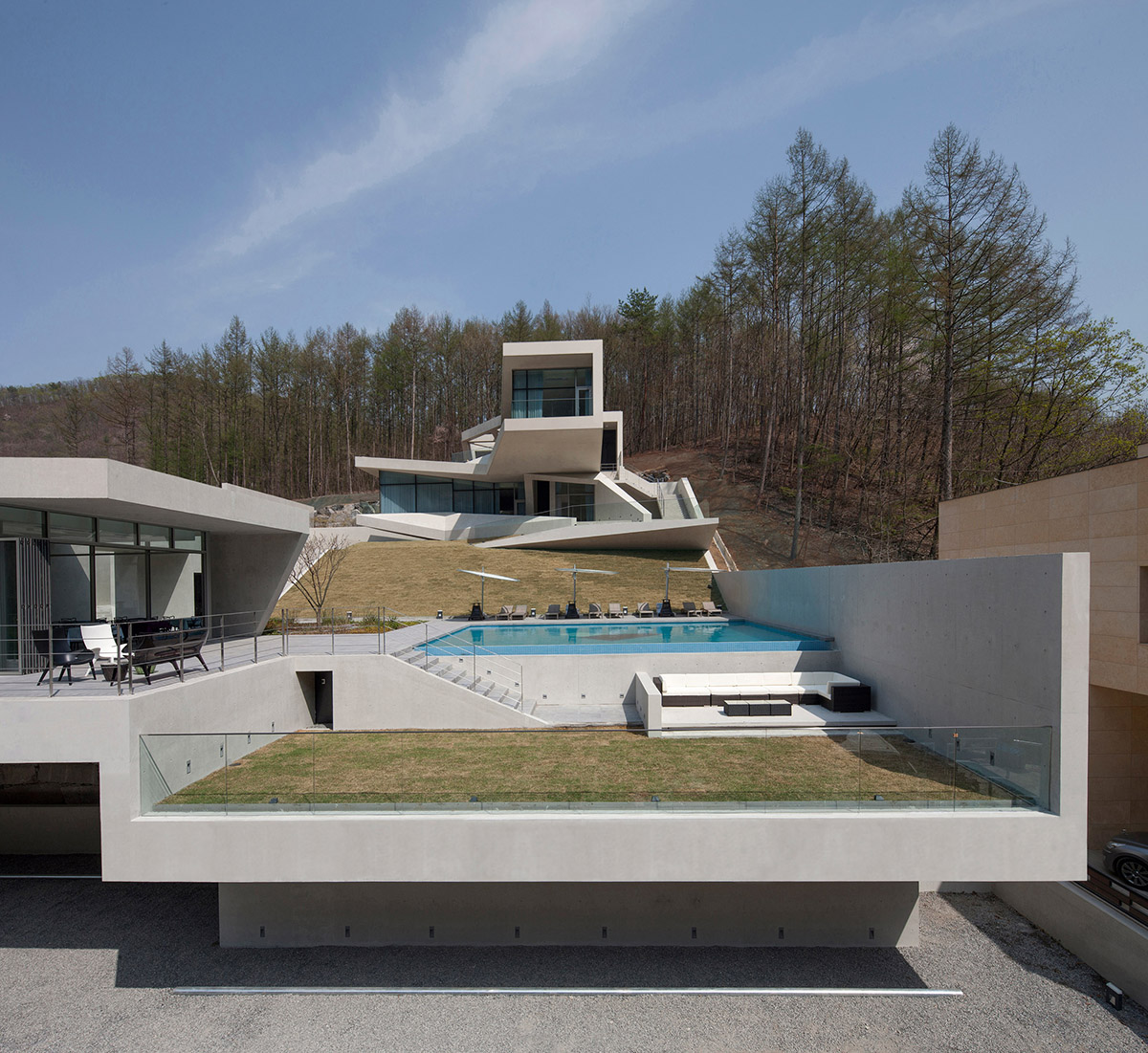
Mountain viewed from the site delivered the image of flying solid mass. The oblique lines made by concrete mass can contrast with irregular and varied lines of the nature. In this respect, diagonal column and cantilever and upper and lower parts connected with twist generate active shapes harmoniously diversified with natural scence.
It is a kind of dealing with hilly land through minimizing contact surface. This incidently creates as if cantilever masses talked with hilly land.
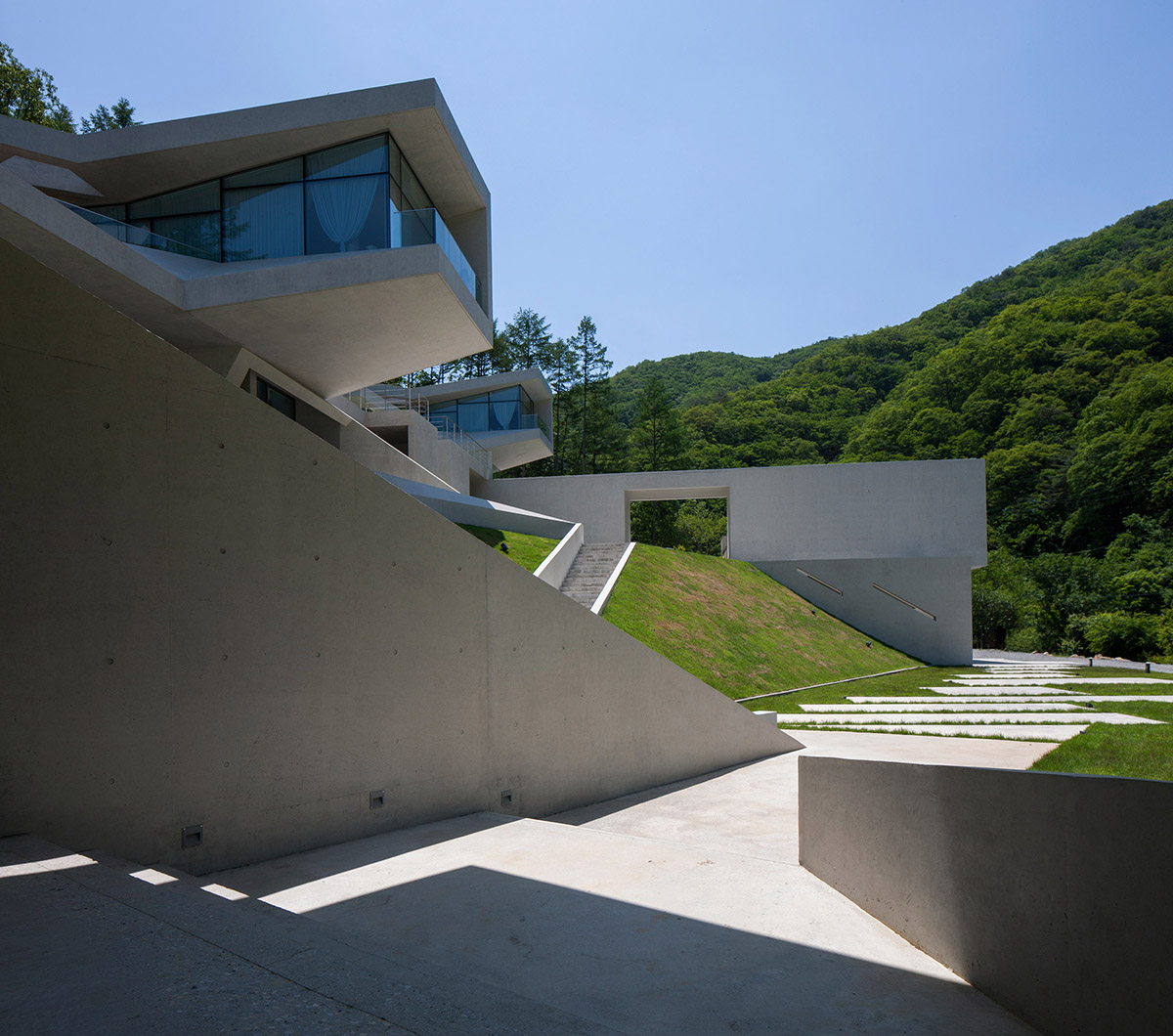
U Retreat is faced with a cliff on the opposite side. As if the cliff were a big picture altering seasonally. U Retreat naturally embraces colorful scenes of the cliff via glass window and multi-leveled platforms of concrete. As a material, concrete can be neutral as a background of natural objects like trees, flowers, rocks and so on.
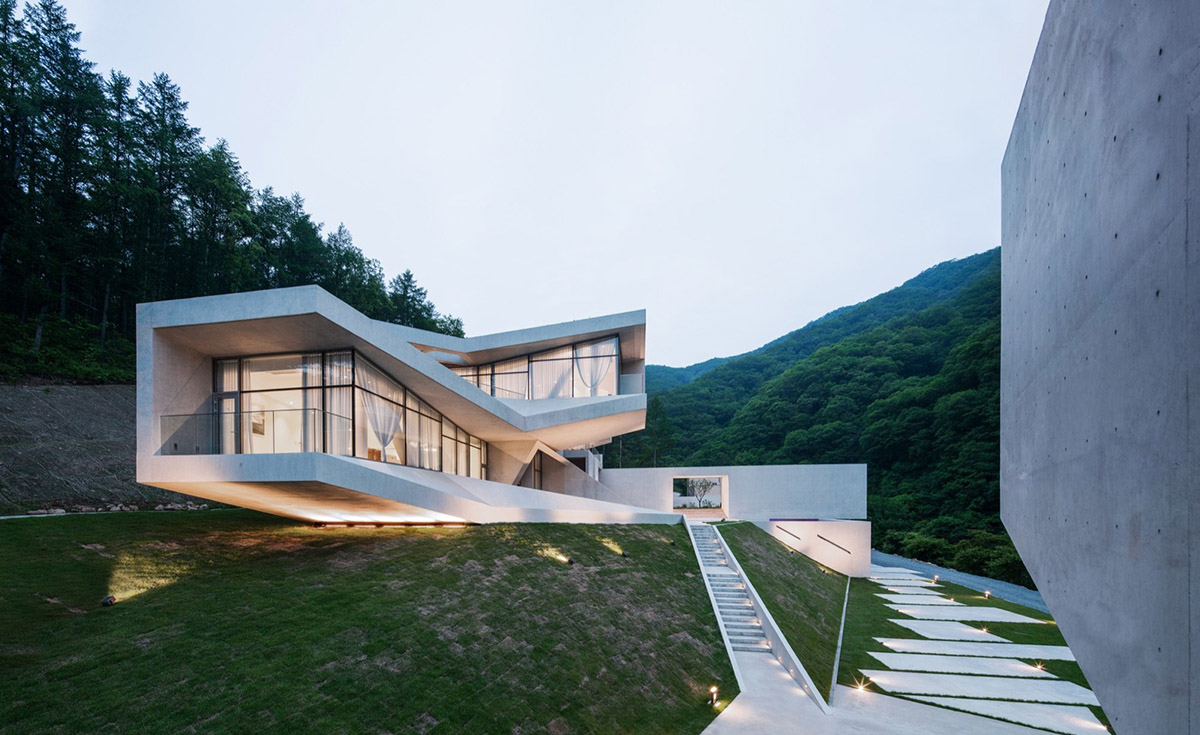
U Retreat has two types; upper unit with 108 square-metre and lower unit with 49square-metre. The lower unit is faced with ground and separated from the upper unit although they are linked within one mass. The upper unit has sky terrace and spa where we can enjoy meditative bath seeing the cliff and sky.
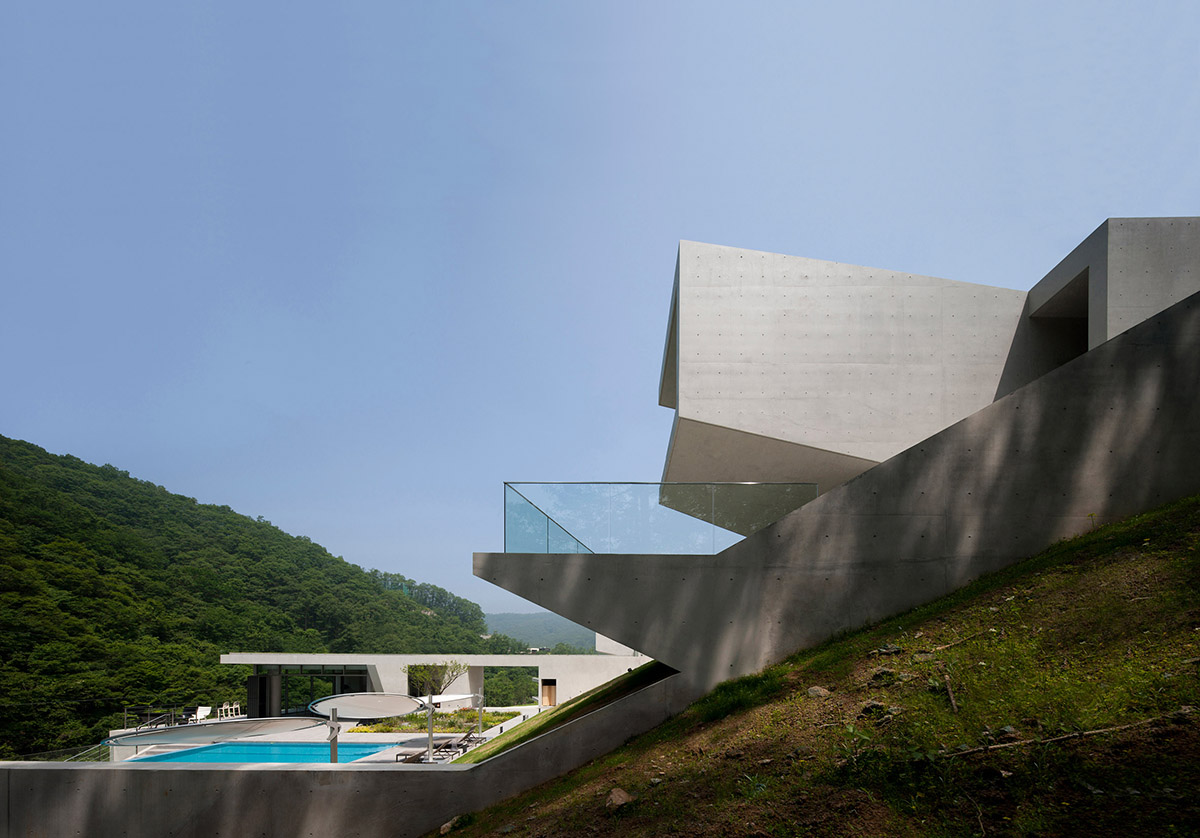
Utility space plays a role as a concierge, cafe, restaurant with small kitchen. It supports outdoor activity within U Retreat for swimming, barbecue, and meditation.
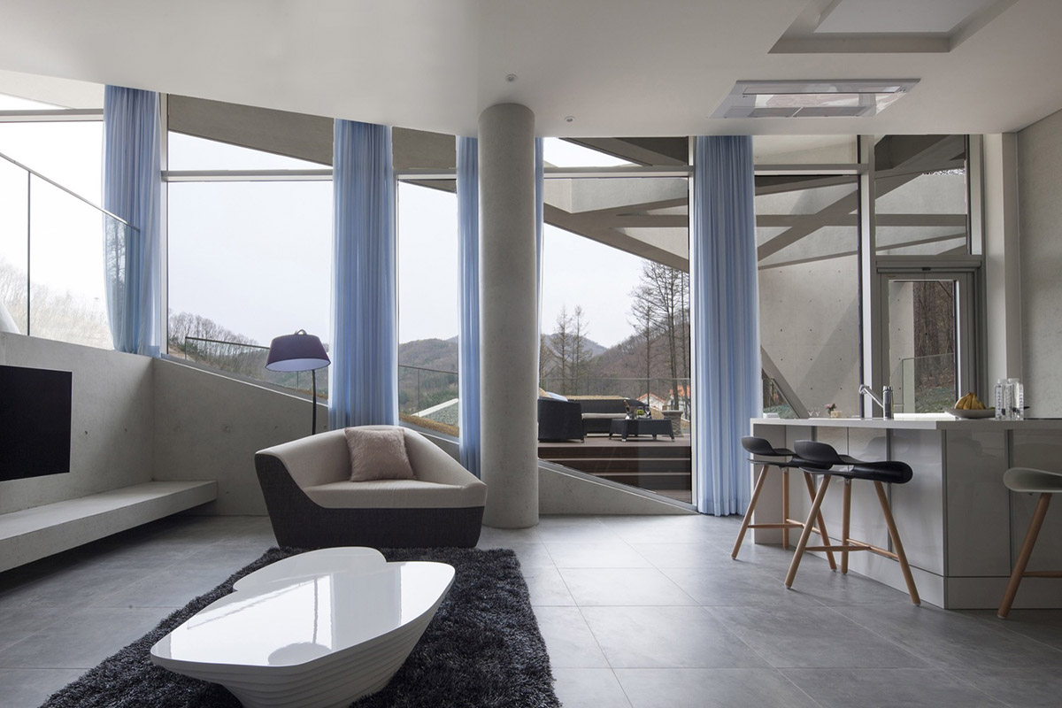

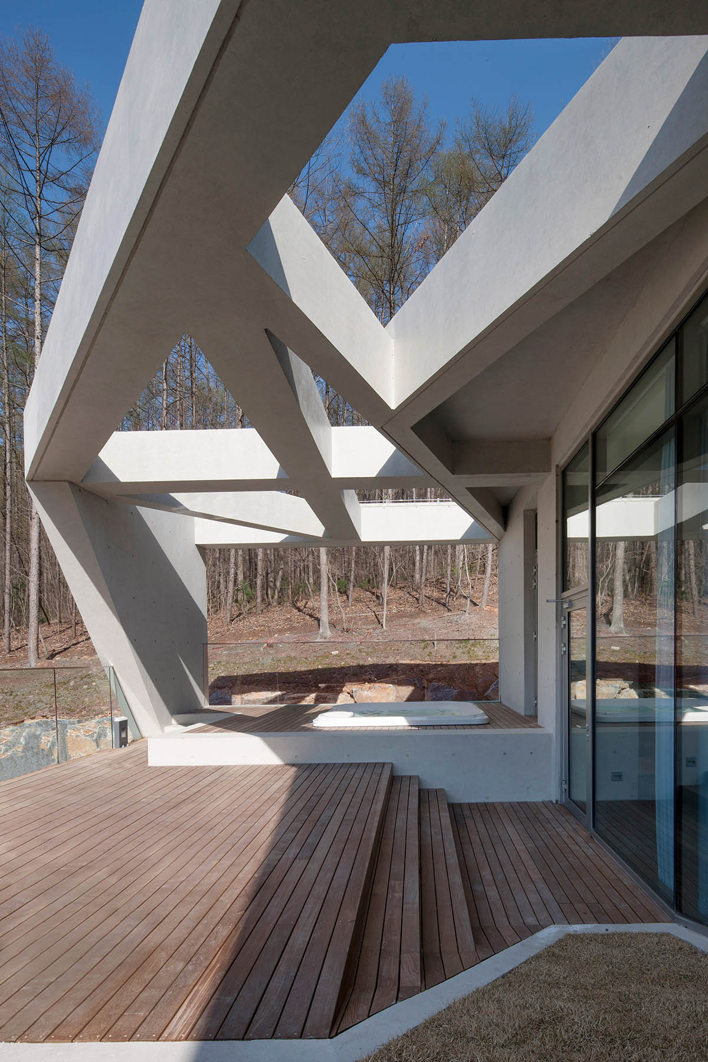
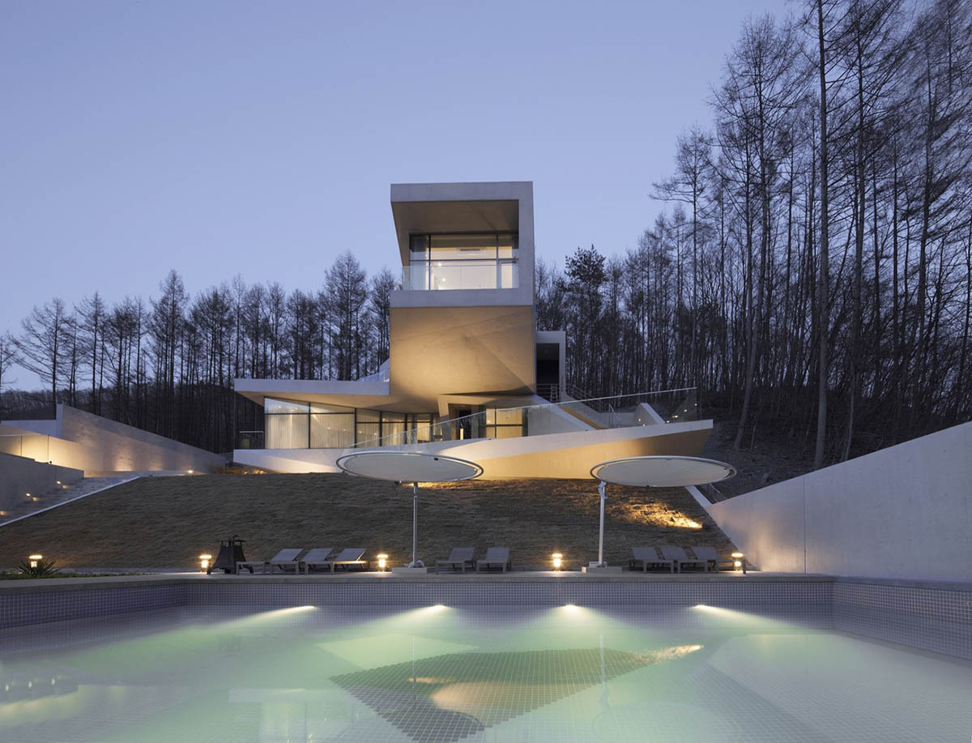
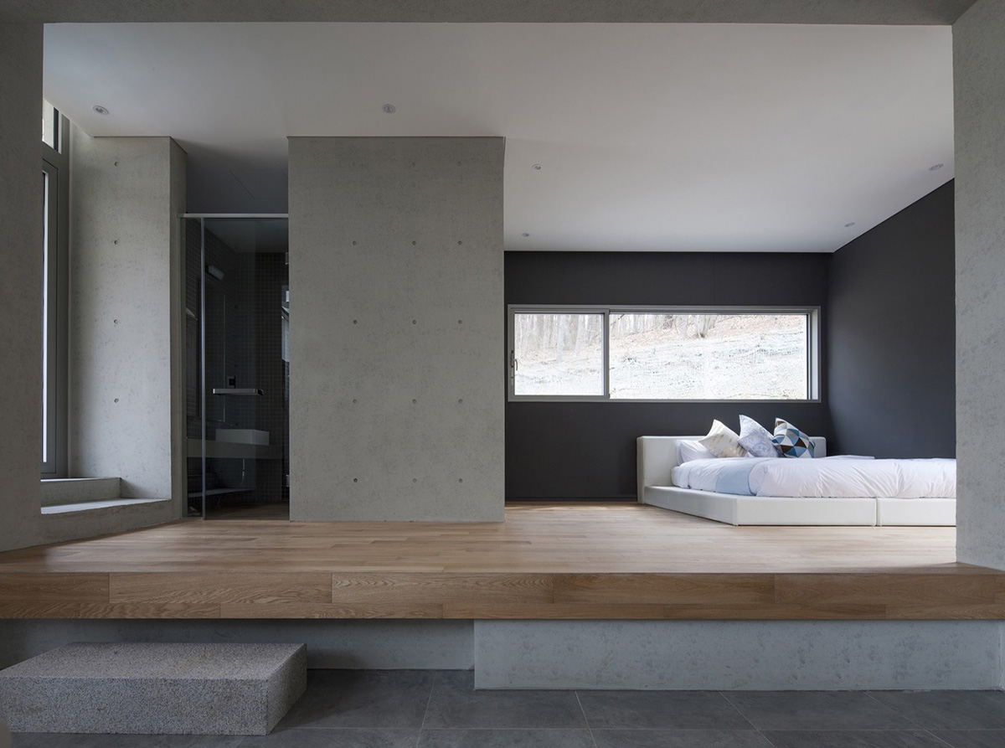
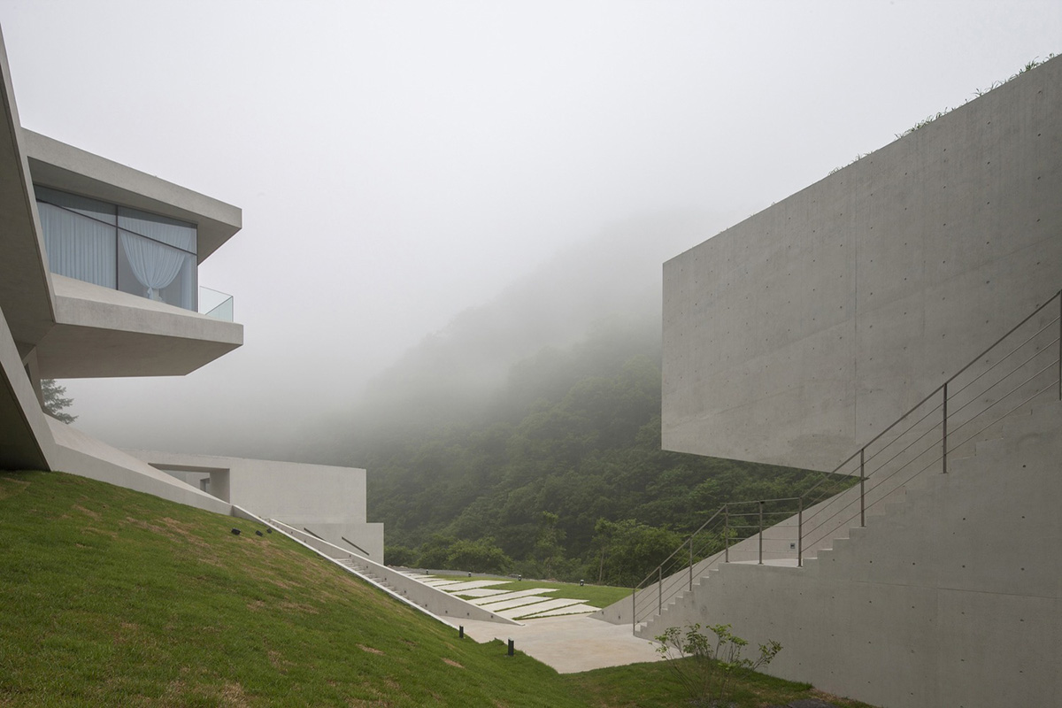


1st floor plan-type 1
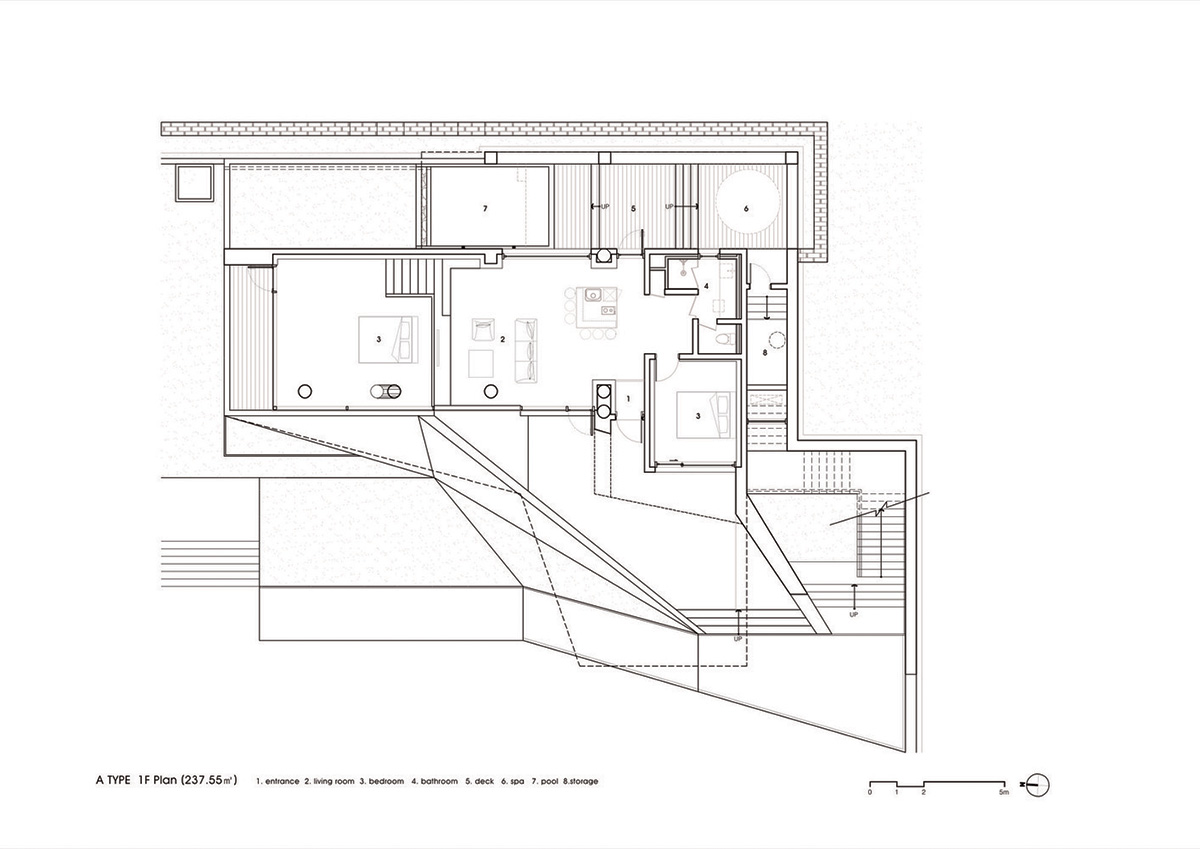
1st floor plan-type 2
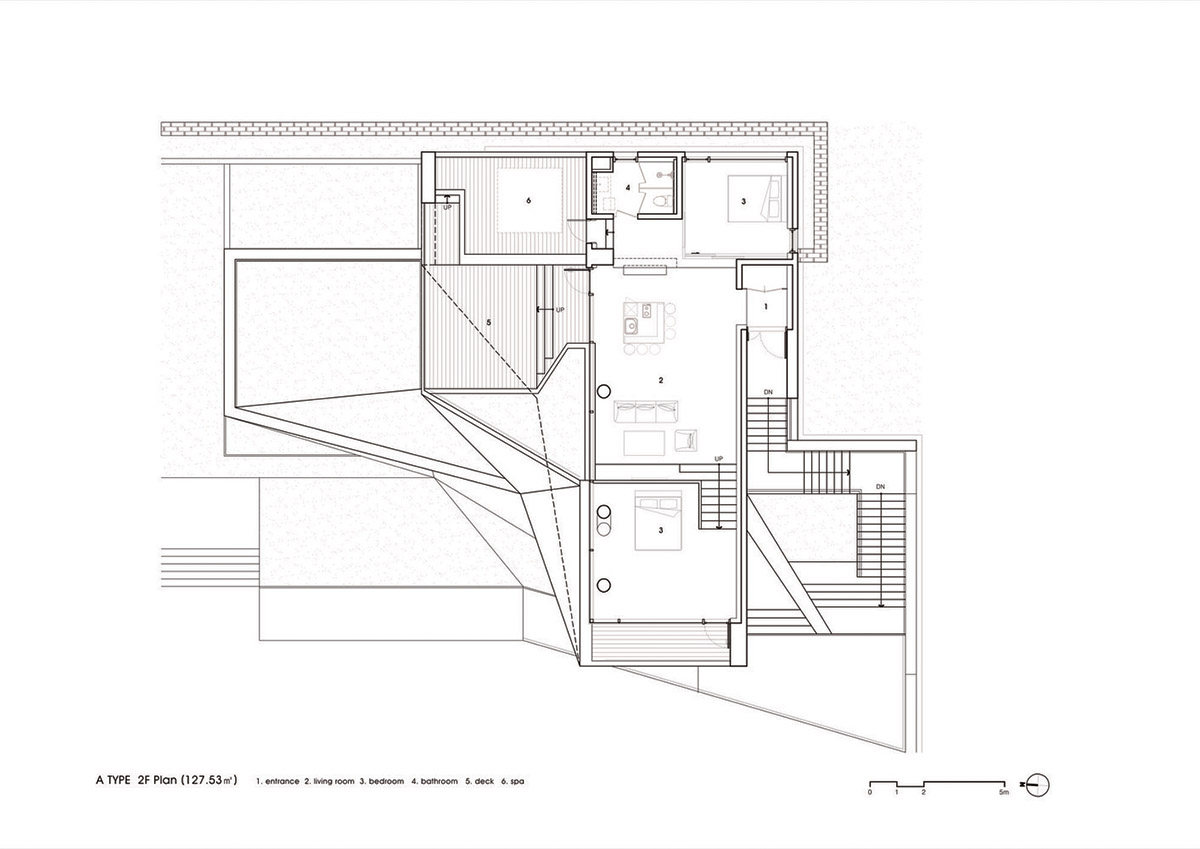
2nd floor plan

Section-1
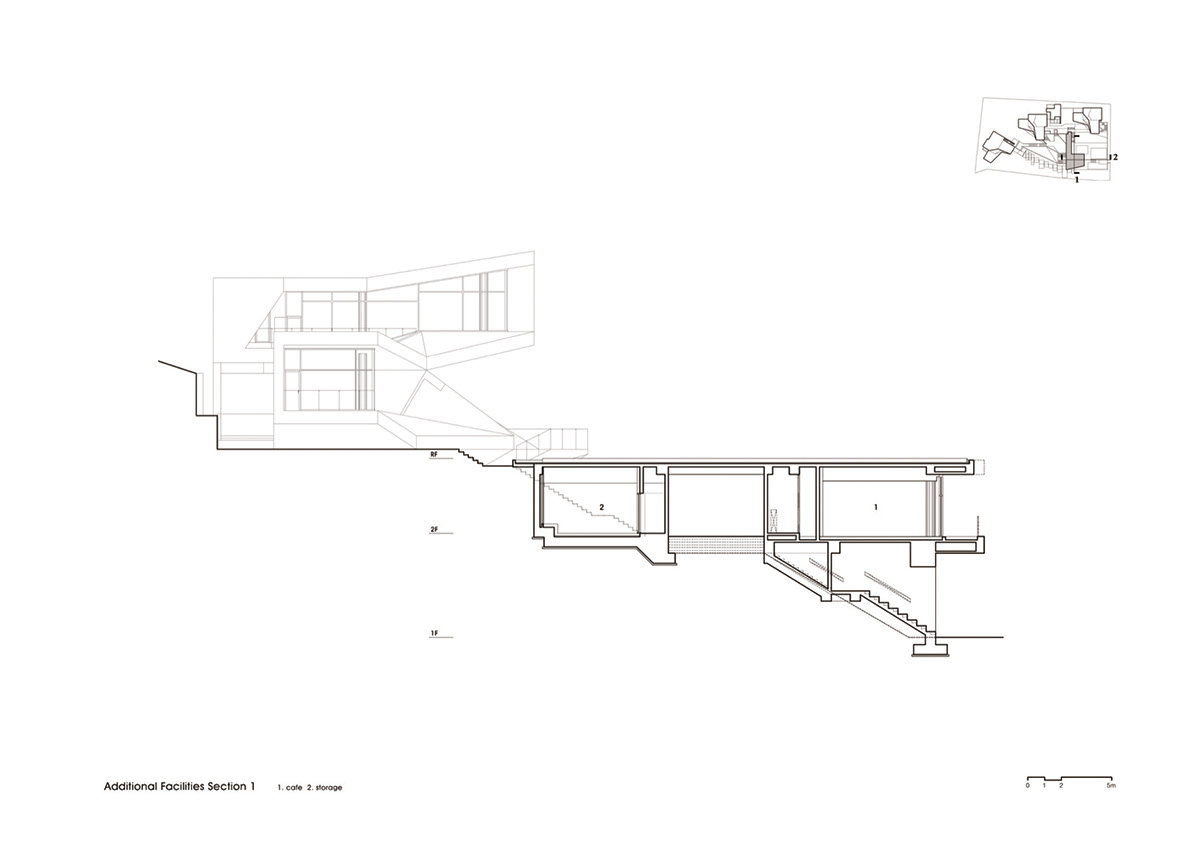
Section-2
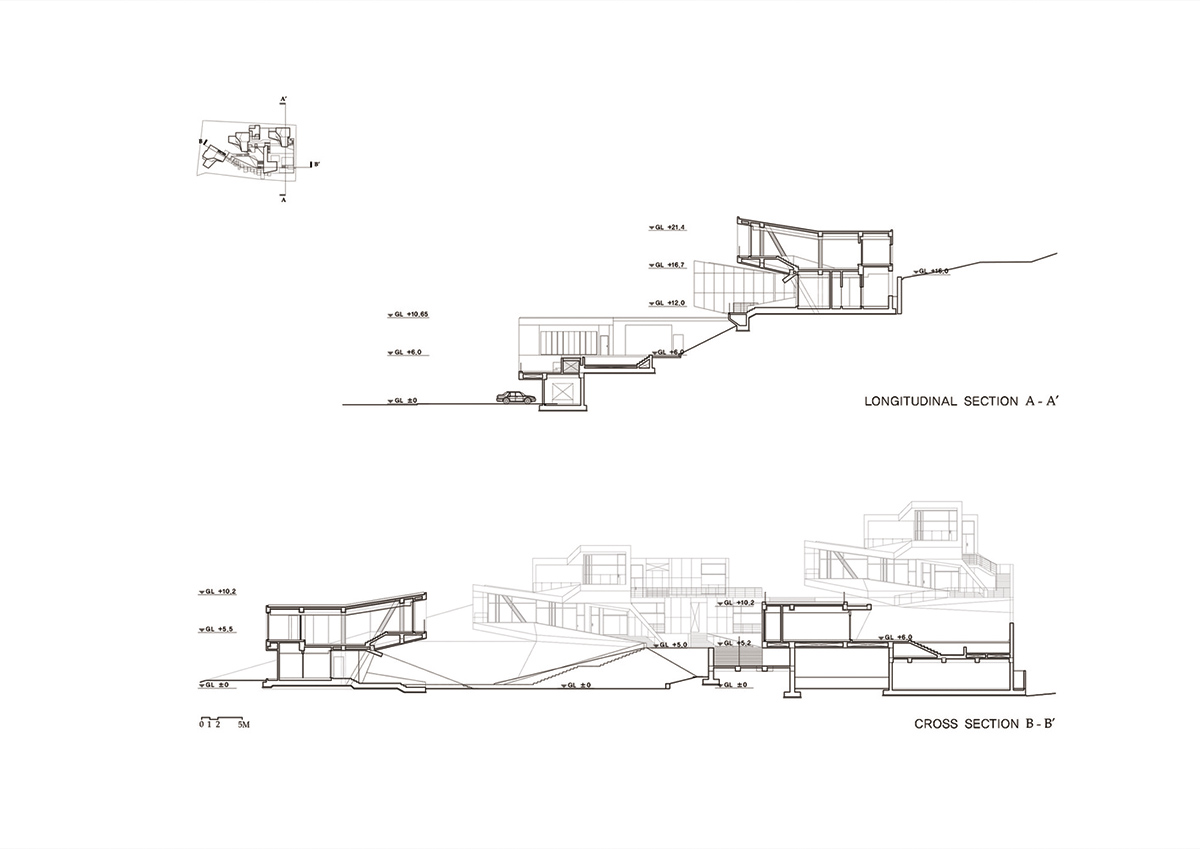
Section-3

Sketch-1
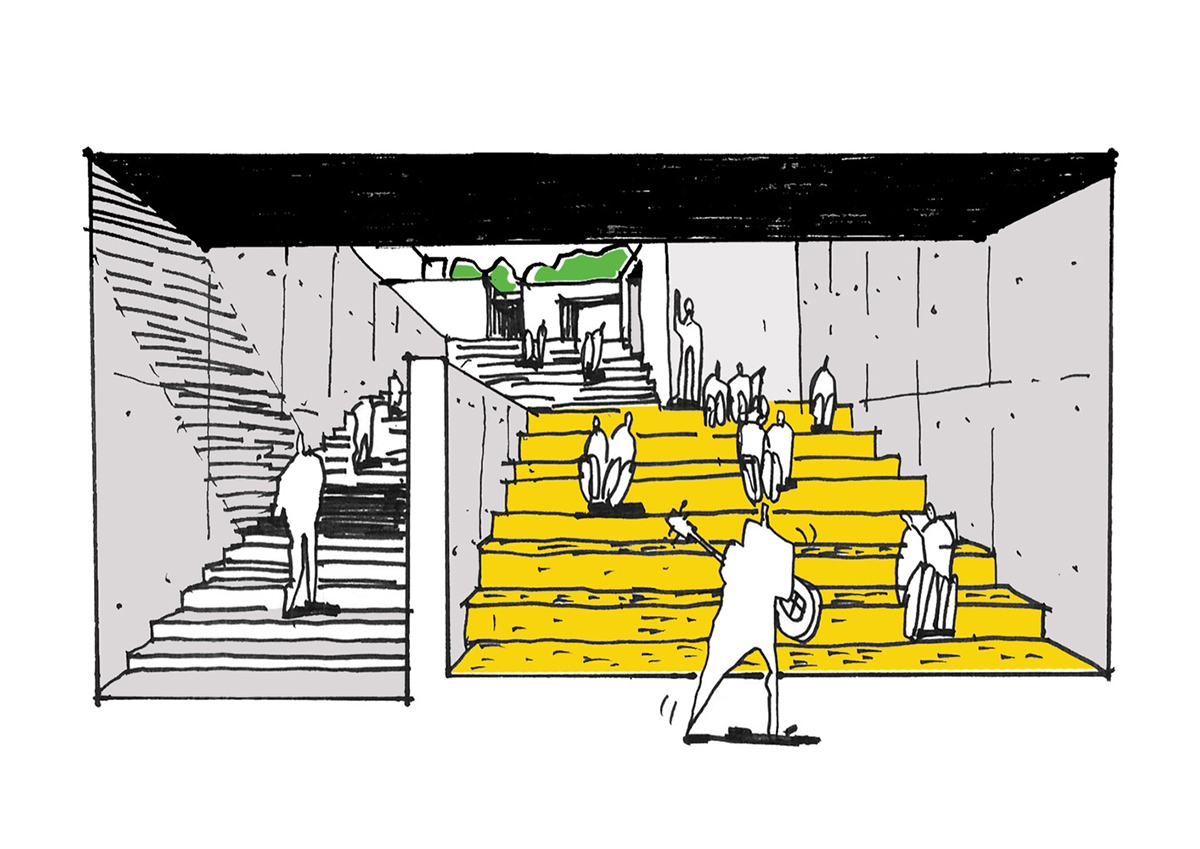
Sketch-2
IDMM Architects won WA Awards in the 22nd Cycle with Shincheon-Ri House and in the 24th Cycle with Gijang Waveon. Heesoo Kwak is one of World Architecture Community Professional Members.
All images © Kim Jaeyoun
> via IDMM Architects