Submitted by WA Contents
MAPPINS of an Architect: "Stage_0 Travelogue"
Germany Architecture News - Oct 01, 2017 - 23:14 13330 views
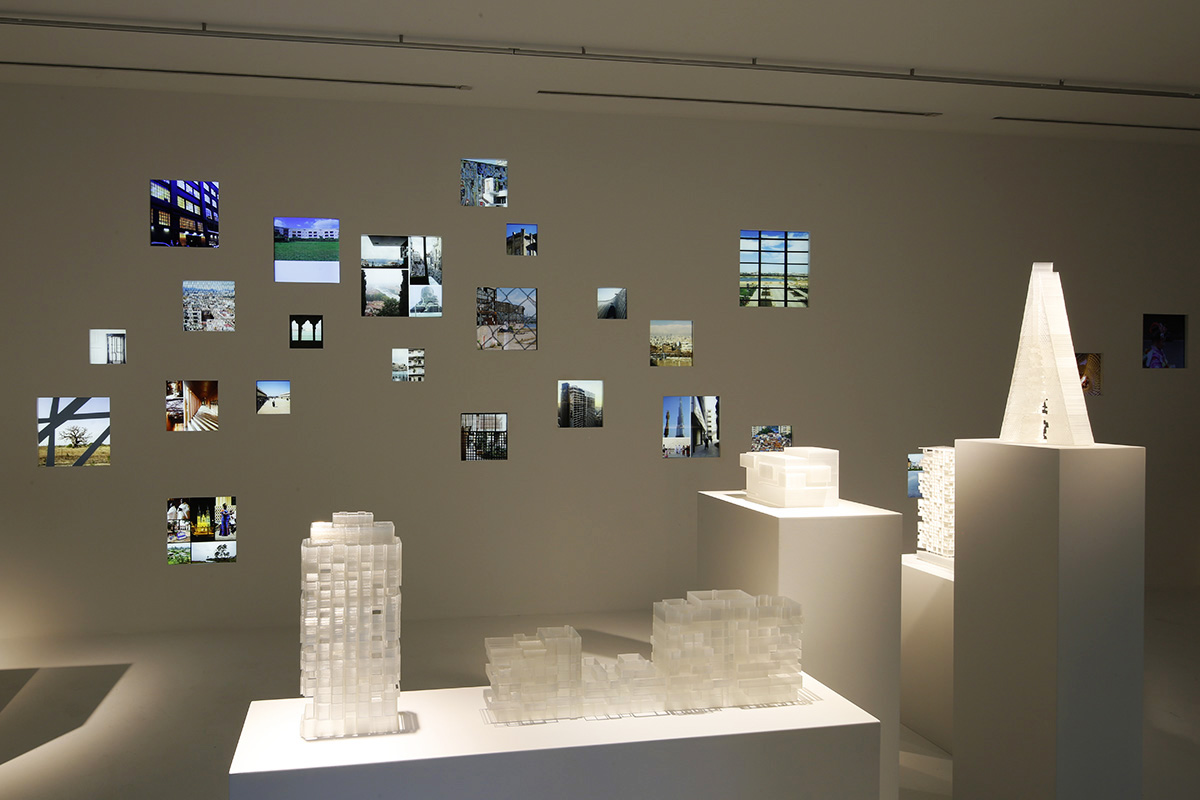
MAPPINS of an Architect
"Stage_0 Travelogue”
29.09.2017 - 11.11.2017
Curated by Murat Tabanlıoğlu
Artist traveling. They document, research and collect, look for new tasks, inspiration and adventure. Traveling and exploring in Tabanlıoğlu Architects has a tradition that is based on Dr. Hayati Tabanlıoğlu, the office founder and father of today's office owner Murat Tabanlıoğlu. The exhibition "Stage_0 Travelogue" in the Architectural Gallery Munich examines the motif of travel and shows connections and opposites: Against the backdrop of the pictures and impressions of the architect, which he describes as "stage 0" in the planning of architecture around the world, a selection of Tabanlıoğlu Architect's international work is shown. Many different places, times and moods are explored. A multitude of pictures of the landscapes, buildings, people and cultures are reflected by the lens of Murat Tabanlıoğlu. Impressions of contemporary and historical architecture and cities worldwide are presented by his particular sense foci. He always records new images, and the architect lets this collected information and his analysis flow into the projects. The exhibition shows projects by Tabanlıoğlu Architects in different phases, in pictures, texts and abstract models.
The Gallery has four distinct spaces in continuum. The main space is accessed by a courtyard which is connected to the main street meaningfully coincides with the subject of the month: Turkenstrasse i.e. Turks-street. Courtyard is full of old trees and displays of old bikes and other piece of art. The main space accessed by this courtyard has a long blind wall and glazed façade viewing the courtyard.
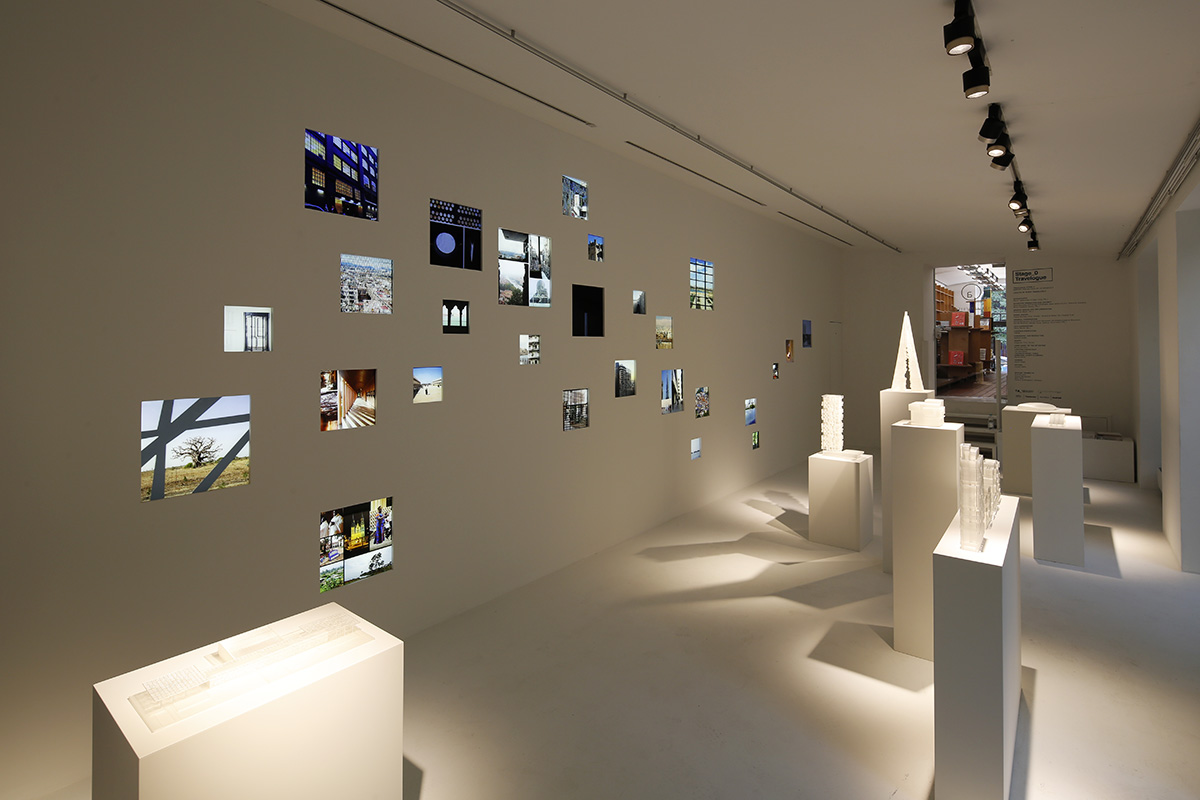
Murat Tabanlıoğlu used the white blind wall as backlit picture wall that displays his "Travelogue". Different places and times and moods are exhibited displayed here. This is a display that takes the viewer around Globe with him.
In the main gallery space there are eight projects only displayed by translucent flexi-glass (Perspex) models that radiate light. By doing so, they not only provide extra vivid light into the space but also become additional source of light. They present themselves as abstract entities with no captions or explanations. This experience leads the views to the next room where ample information was given by the posters and texts explaining the content and history of the projects presented in the main gallery. These “take away” documents allow the interested guest to study later in their own convenience and time.
There are the realised projects like Levent Loft and Gardens (2005-2010) Istanbul, Doğan Media Center (2007) Ankara; Astana Train Station, (2012) Astana, Kazakhstan; Dakar Congress Center, (2013) Dakar, Senegal. Among the projects that are being realised, Lusail Benchmark (2016), Doha, Qatar and 118 E 59th Street Residences (2017) New York, USA are displayed as well. A competition finalist New National Stadium Japan, (2012) Tokyo, Japan is there with the recent winner Tehran Office Led Mixed-Use Tower, (2017) Tehran, Iran makes its debut appearance to the architectural public.
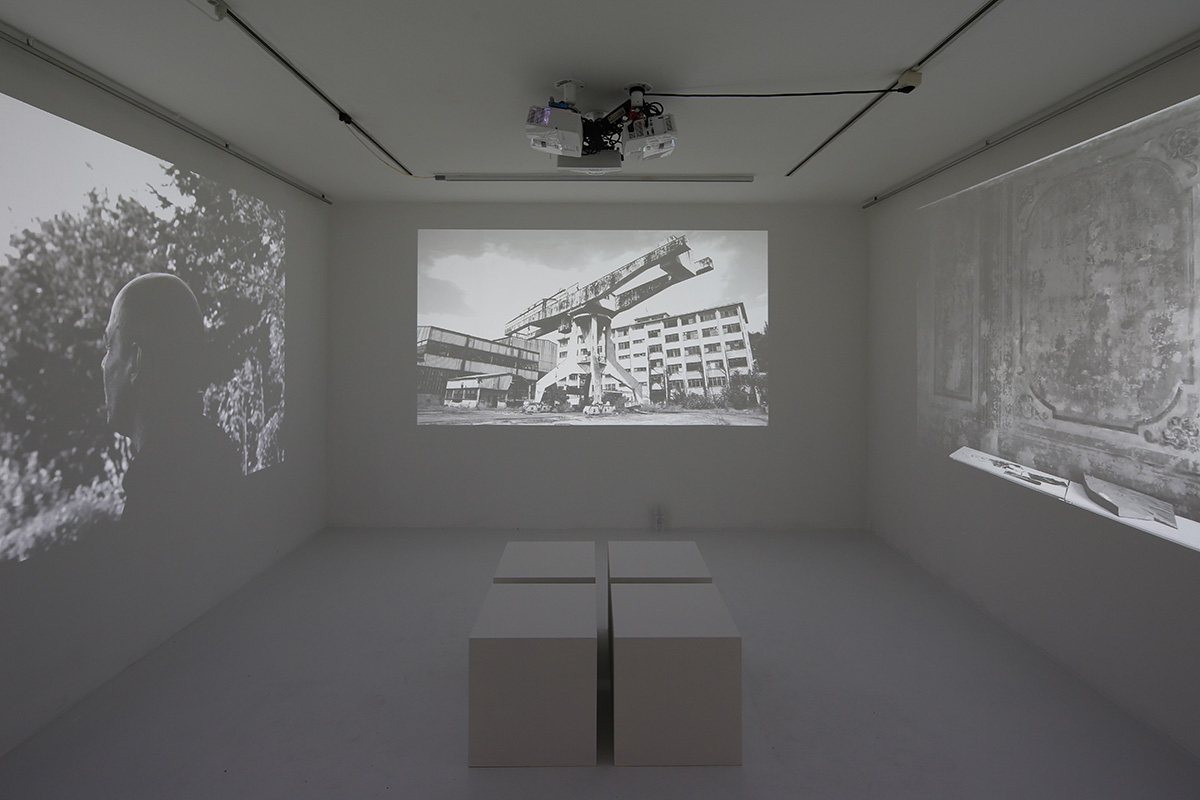
The fourth space is a cube-shaped room with white walls displaying Murat Tabanlıoğlu’s walks in Istanbul where the three continuous video projections share context that he lives and works with the visitors.
In 1985, the Munich Architectural Gallery was founded on the private initiative of Horst Haffner at St. Annaplatz in Lehel. Already at this location in the first seven years were exhibited such important architects as Helmut Jahn, Aldo Rossi, Daniel Libeskind, Herzog de Meuron, Massimilano Fuksas among others.
In 1992 they moved to Türkenstraße, together with the bookstore Werner, who was able to open its architectural branch here. The proximity to the two Pinakotheken and the university played an important role. The Pinakothek der Moderne was already planned, so that it was foreseeable that the Munich arts department would develop. Since then, more than 200 events have taken place in the beautiful brick building of the architect Franz Jakob Kreuter in Türkenstraße 30, including exhibitions of works by Norman Foster, Peter Eisenman, Oscar Niemeyer, MVRDV, Meili Peters or local offices such as Allmann Sattler Wappner, Hild + K etc.
With the very able management and vision of Nicola Borgmann, Architekturgalerie München welcomes Murat Tabanlıoğlu as an important talent from the wider world.
See images from the opening of the exhibition:
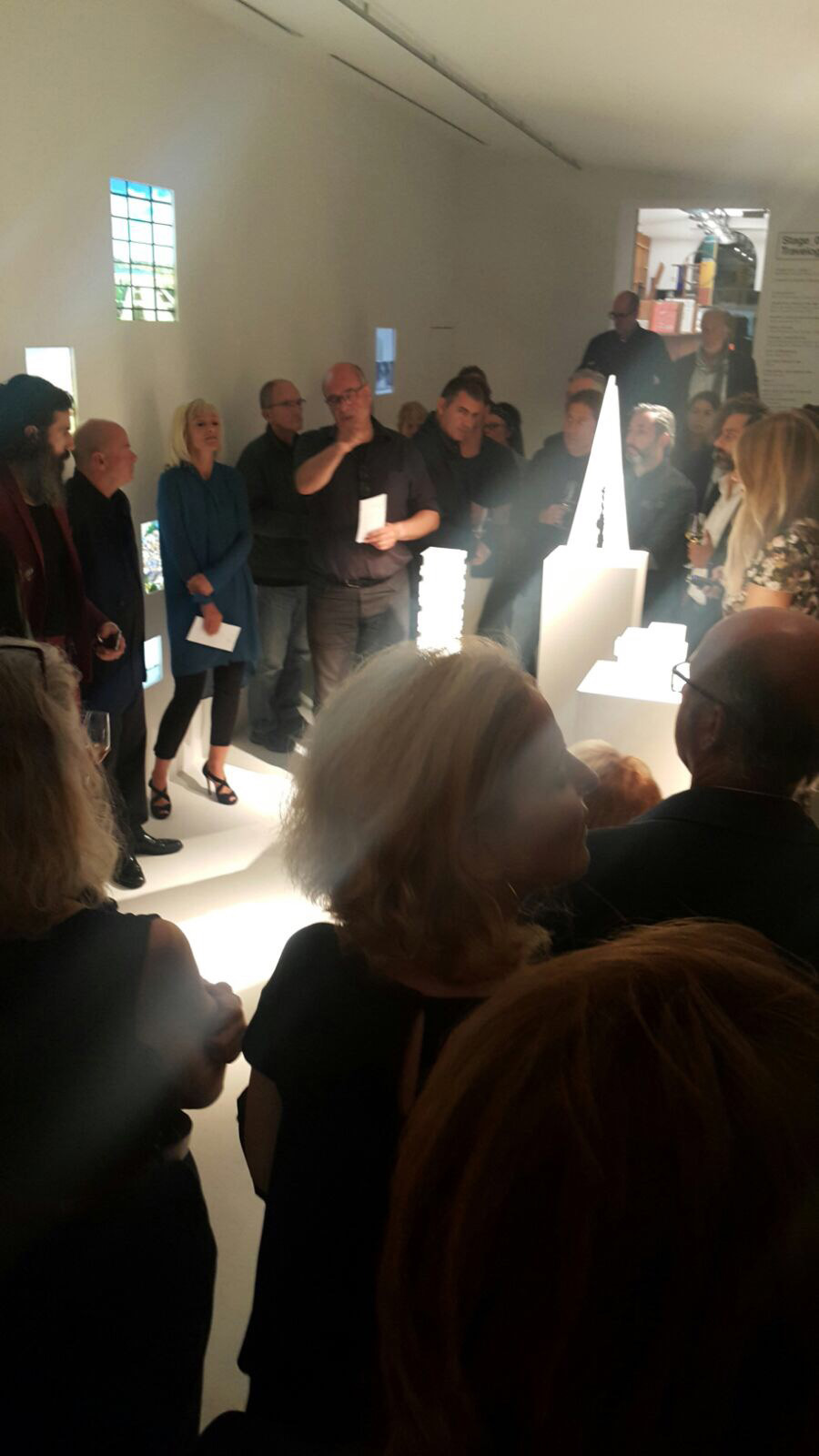
Image © Suha Ozkan
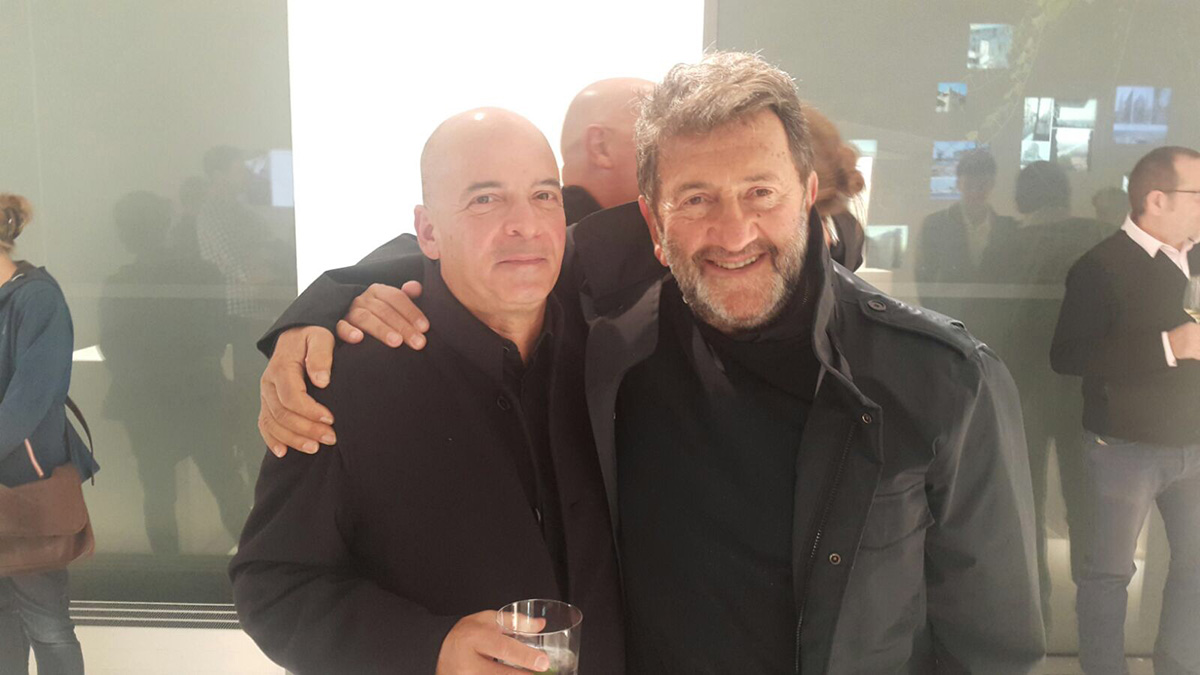
Image © Suha Ozkan
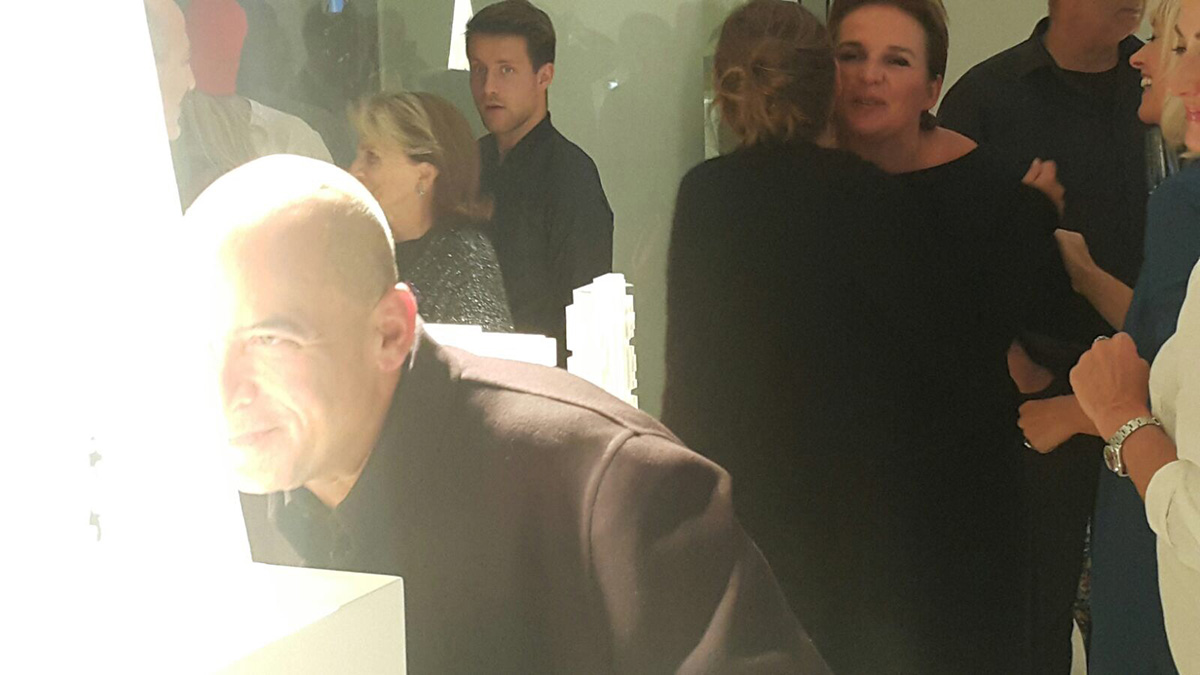
Image © Suha Ozkan
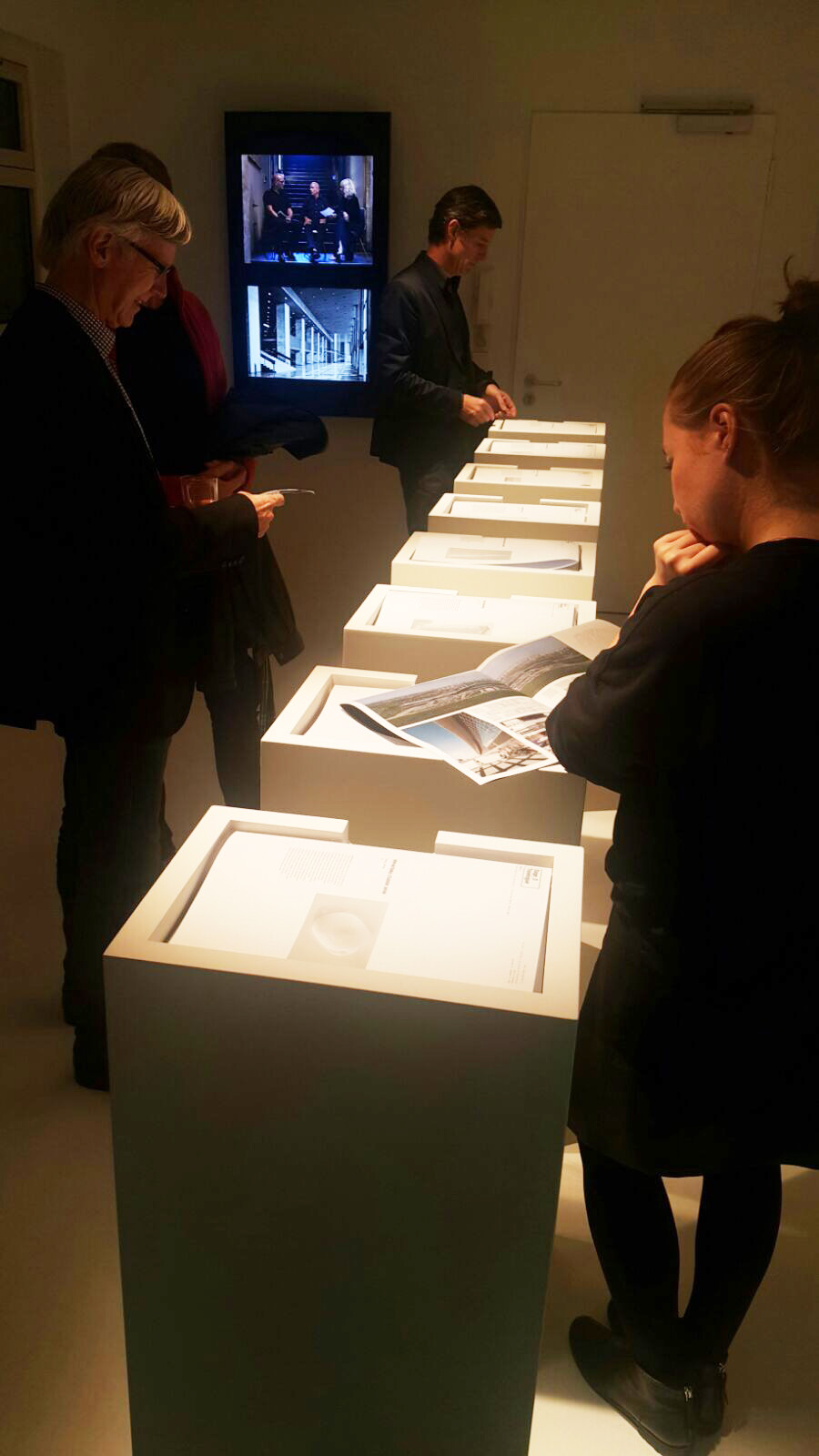
Image © Suha Ozkan
Exhibition images © Tabanlıoğlu Architects