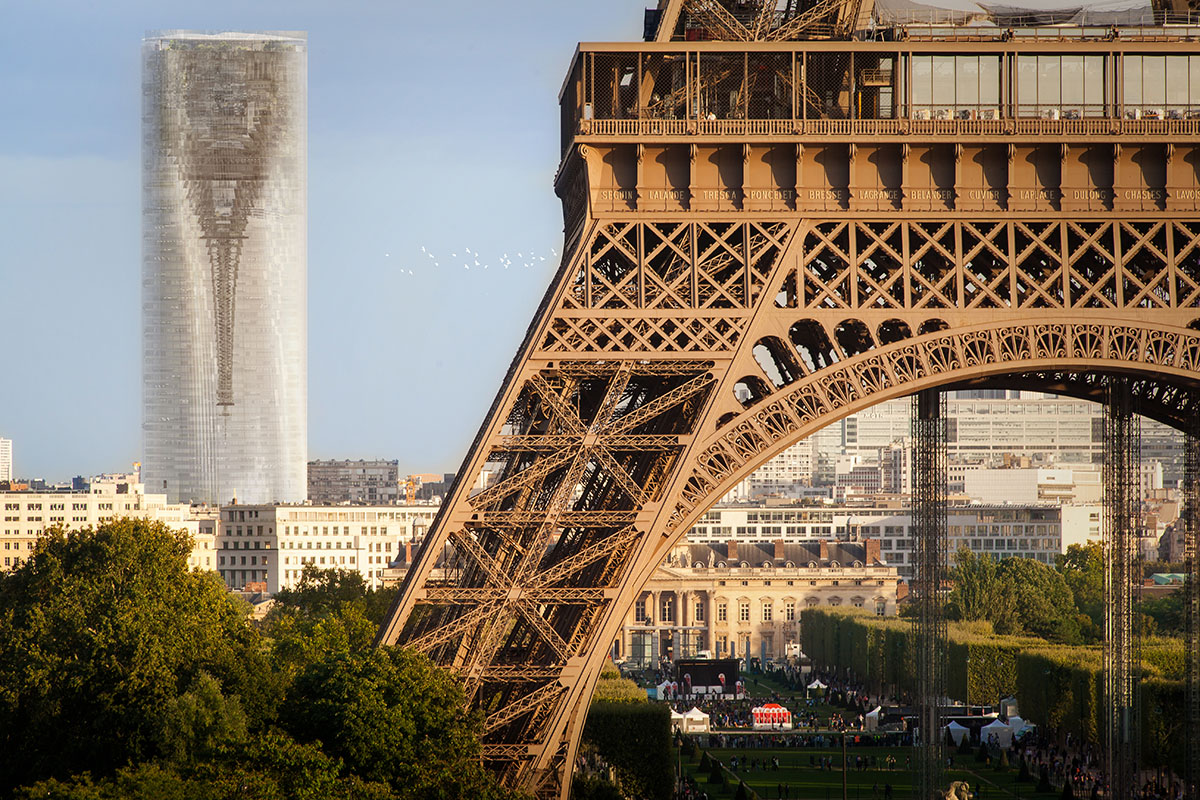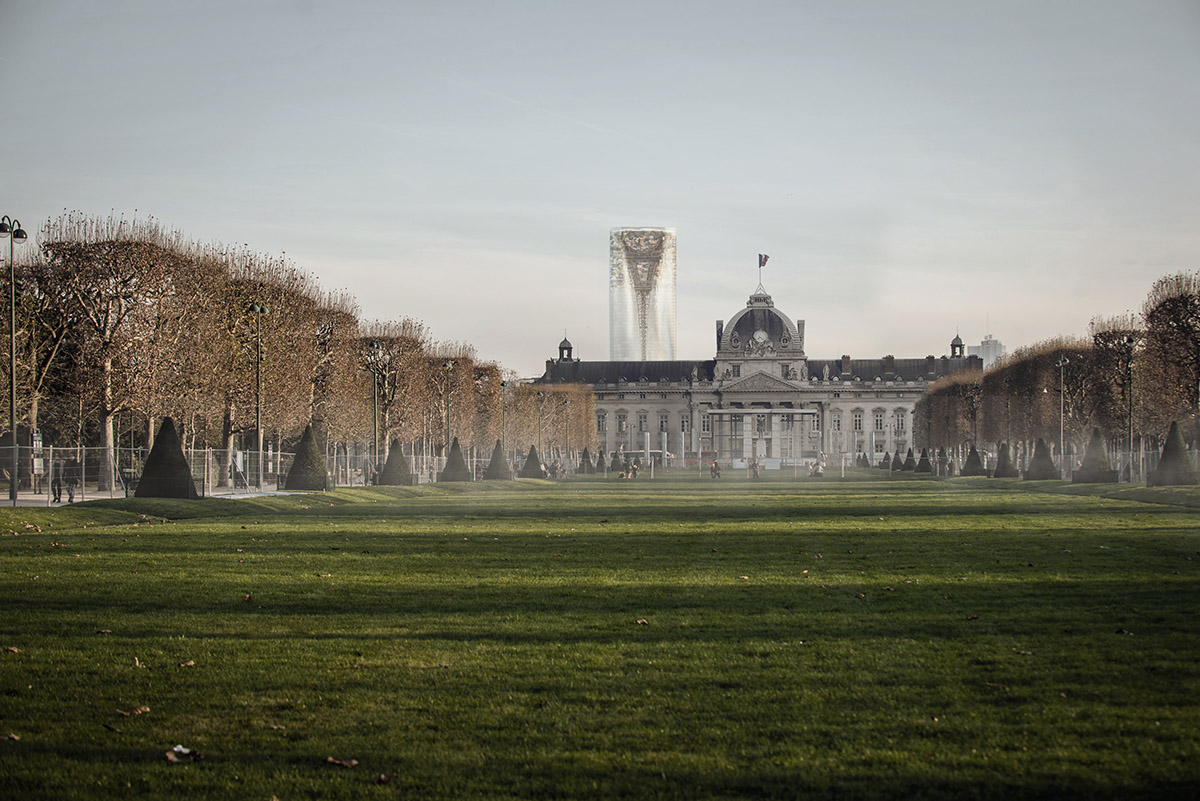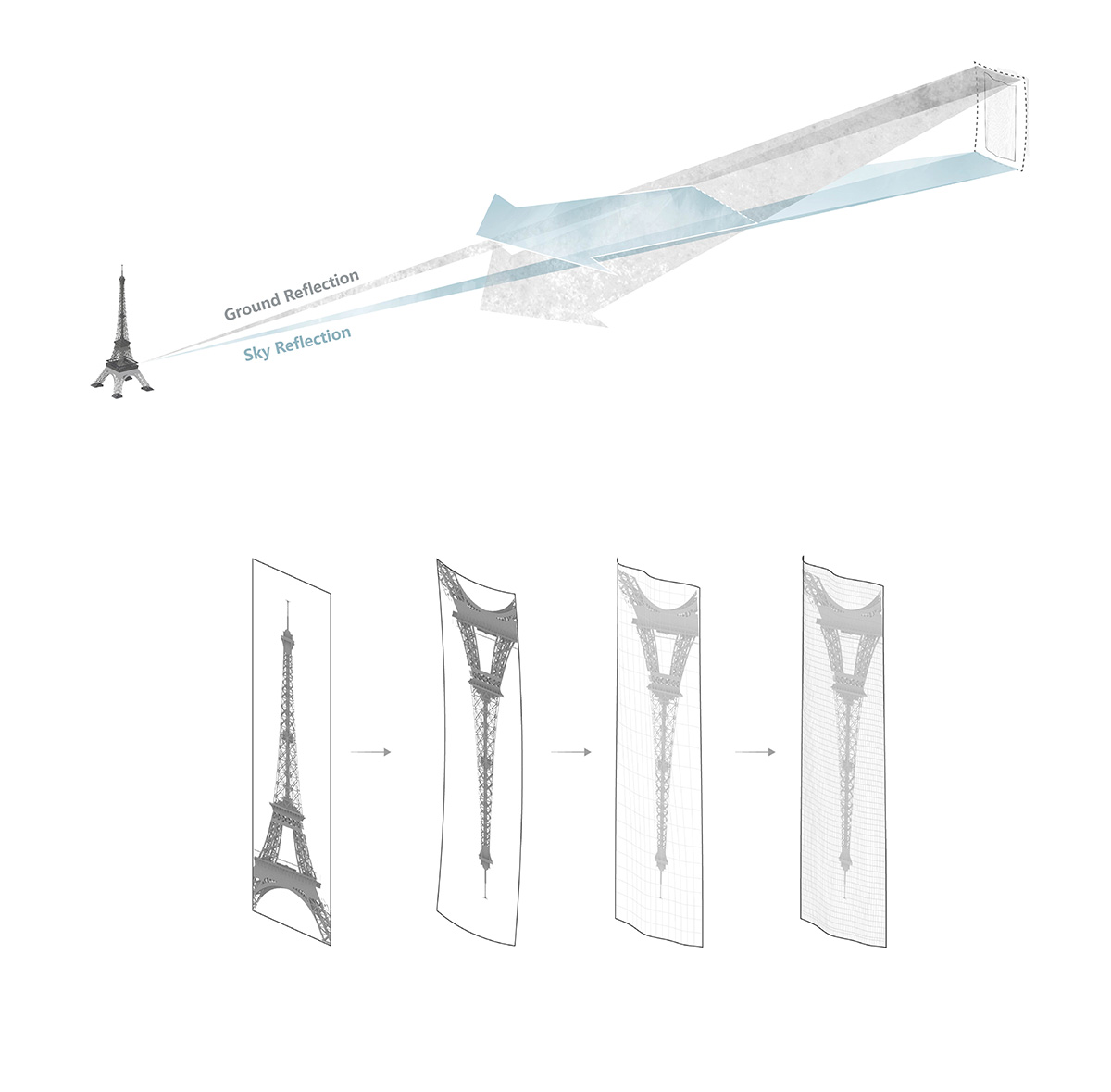Submitted by WA Contents
MAD reveals its chimeric design for the renovation of Paris’ Montparnasse Tower
France Architecture News - Sep 20, 2017 - 17:26 19595 views

MAD has unveiled its design proposal for the renovation of Paris' Montparnasse Tower, creating a chimeric effect between the tower and its urban environment through a city-scale concave mirror. MAD was among one of seven selected firms to renovate Paris’ Montparnasse Tower, announced in an international competition last year.
Other firms on the shortlist included Architecture Studio from France, Dominique Perrault Architecture from France, nAOM (Franklin Azzi Architecture / Chartier Dalix / Hardel-Lebihan Architectes) from France OMA, PLP Architecture from UK and US-based firm Studio Gang. Nouvelle AOM has been announced the winner of the Tour Montparnasse architectural competition, opening a fresh new chapter in the history of the tower.
Video produced by MIR
The international competition is searching the best proposal to redesign Paris's most hated Montparnasse Tower and the competition quaranteed that the revamp of the tower will be cost €300 million by creating a modern and accessible urban centre in the heart of Paris’s left bank.

The Montparnasse Tower was originally built in 1973, the 210 meter-high Montparnasse Tower became the tallest building of Paris. But through the years, there has been constant criticism over its intrusive existence in the city, that it has been coined the 'scar of Paris'.
MAD's proposal - called Mirage - transforms this huge black monolithic building - positioned in the city center - into an artistic lighting installation that reflects the city upside down.

The studio's design uses concave principles to create an optical illusion by setting every glass panel of the façade to a specific angle, so that the building itself turns into a city-scale concave mirror. The streets and rooftops of the neighboring buildings appear as if they are hanging in the sky; while the sky is mirrored onto the lower section of the building, blending into the atmosphere.
The design creates a mirage of Paris, but upside-down, as if it is floating in the air. And, Paris’ other city landmark, the Eiffel Tower, will also appear upside down when looking at Montparnasse Tower from that direction.

"At the time when it was built, Montparnasse Tower, like the Eiffel Tower, represented the pride and achievements of its era. It is mankind’s worship of technology and power that has created this tyrannical monument. It stands out amidst classical Paris," said Ma Yansong, principle of MAD.
"Today, we cannot really demolish this building and the historical regrets it stands for, but we can establish a new perspective to re-examine and think about how humanity can co-exist and interact with the tower and its environment, to bring meaning to our hearts."

The competition has also opened an exhibition presenting the seven projects shortlisted for the competition and showcasing the winning design at Pavillion de l’Arsenal, Paris.
Featuring large scale models, videos and a journey to the heart of the architectural thinking behind the different projects, the exhibition is intended for the people of Paris as well as visitors to the capital.

The exhibition will be on view until October 22, 2017 at the exhibition venue - with free entrance.
Project facts
Directors in Charge: Ma Yansong, Qun Dang, Yosuke Hayano
Associates in Charge: Kin Li, Andrea D’Antrassi
Design Team: LI Guangchong, Jordan Kanter, Jacob Hu, Marco Gastoldi, Matthew Pugh, Felix Amiss, YAN Ran, Casey Kell, BEN Yuqiang, ZHAO Meng, Rozita Kahirtseva, Torsten Radunski, Young Kang, LI Liang
Lead Architect: MAD Architects
Executive Architect: DGLa
Structural Engineers: TERRELL
MEP Engineers: NOX ingénierie
Façade Consultant: VS-A
Façade - Reflection Consultant: ELXIR / PHILPPE BOMPAS
Fire Prevention: CSD FACES
Acoustic Consultant: ACOUSTIQUE ET CONSEIL
Lighting Consultant: L’observatoire international / Hervé Descottes
Environmental Consultant: NOX Oxygène
Asbestos Reclamation: NOX CURAGE DESAMIANTAGE DEMOLITION
Lift Consultants: MOVVEO
All images courtesy of MAD
> via MAD