Submitted by Hugo Merino Ferraz
CVDB architects and Tiago Filipe Santos combine an old railway station with Mora Megalithic Museum
Portugal Architecture News - Jun 06, 2017 - 20:09 22428 views
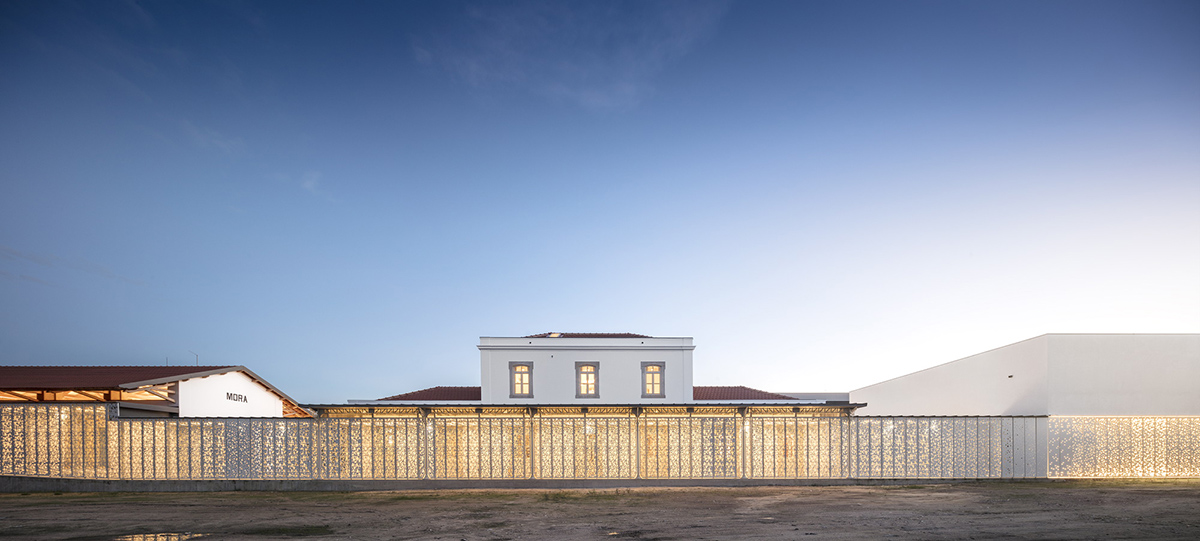
The Megalithic Museum by CVDB architects and Tiago Filipe Santos in Mora, Portugal presents a clean and pure design emerging from an old railway station. The museum provides a new use and introduces new valences with new buildings to meet the needs of the program. This old railway station is well representative of the old train stations that marked Portugal for decades and are part of its cultural heritage.
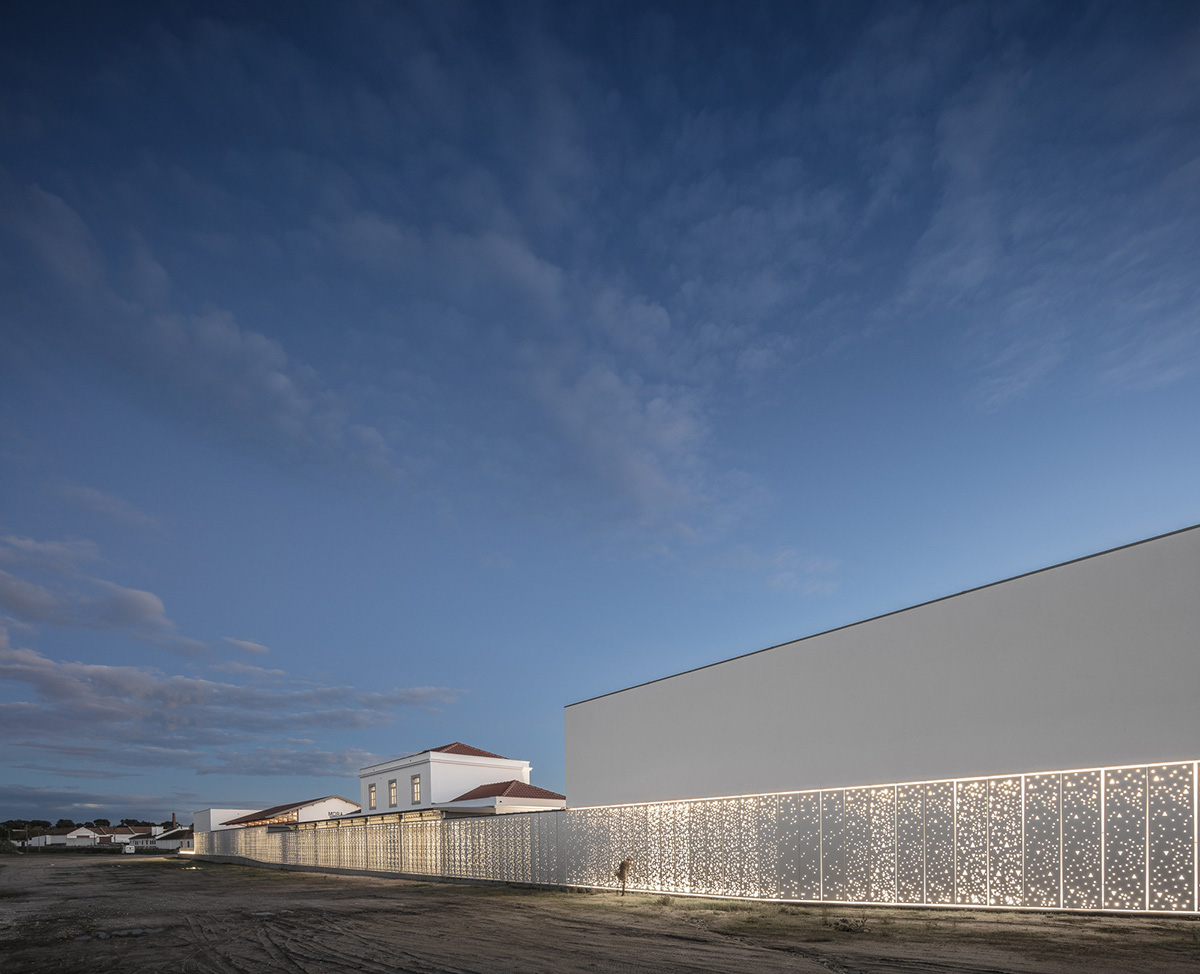
Located in the center of the village of Mora, the building plays an important role in the requalification of the place. The Museum is part of a clear commitment to the dynamism of the Municipality, together with the Fluviário, and Exhibition and Events Center, to increase the cultural offer of the area and attract more people to the region.
"It is intended that the building be a reference, in the town and in the district of Évora, contributing to increase the national cultural offer, given the museological and patrimonial relevance of the archaeological findings referring to the megalithic period discovered in the region," stated in CVDB's project description.
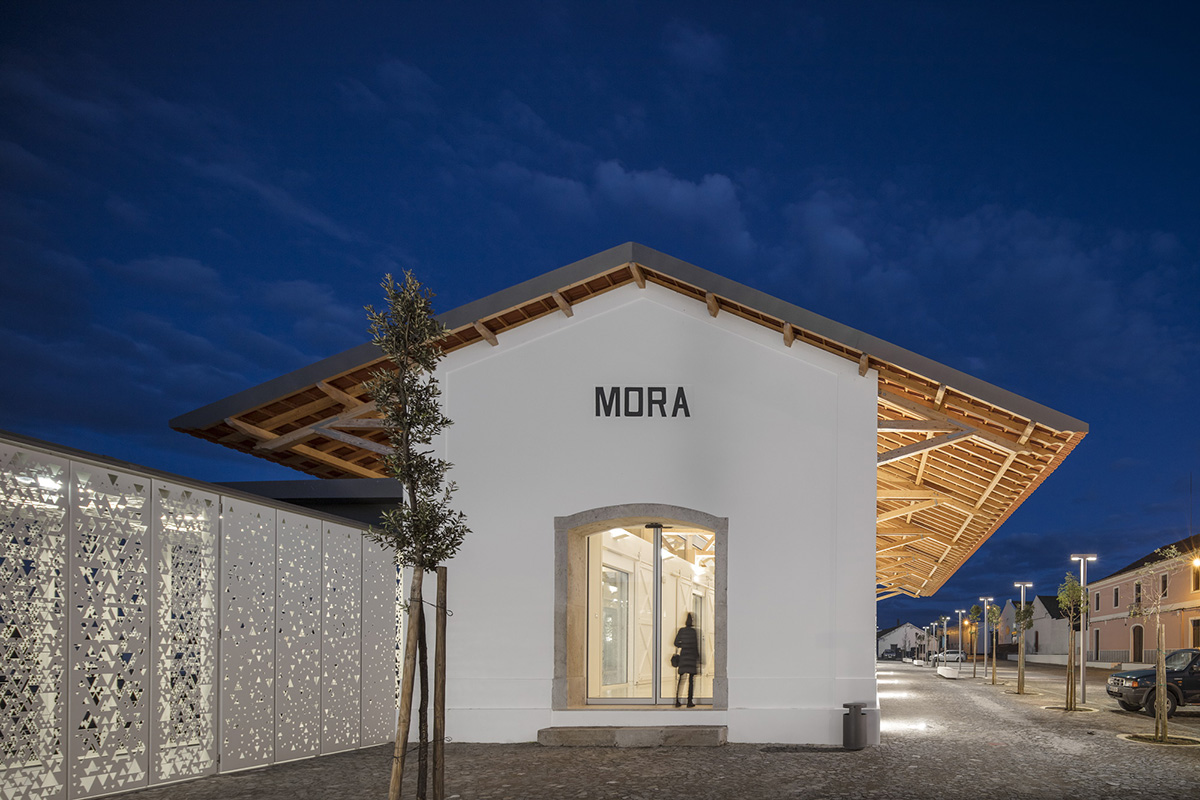
Inaugurated on September 15, 2016, the museum intends to value the vast megalithic heritage of the region. The starting point of the project was an old railway station composed of two buildings, which were joined by two new buildings that will receive the main exhibition space.
The two pre-existing buildings (old station and warehouse) make up the central core, housing the old station, the main entrance, library and administration, and the warehouse with a more multipurpose character such as children's activities, workshops, conferences or temporary exhibitions.
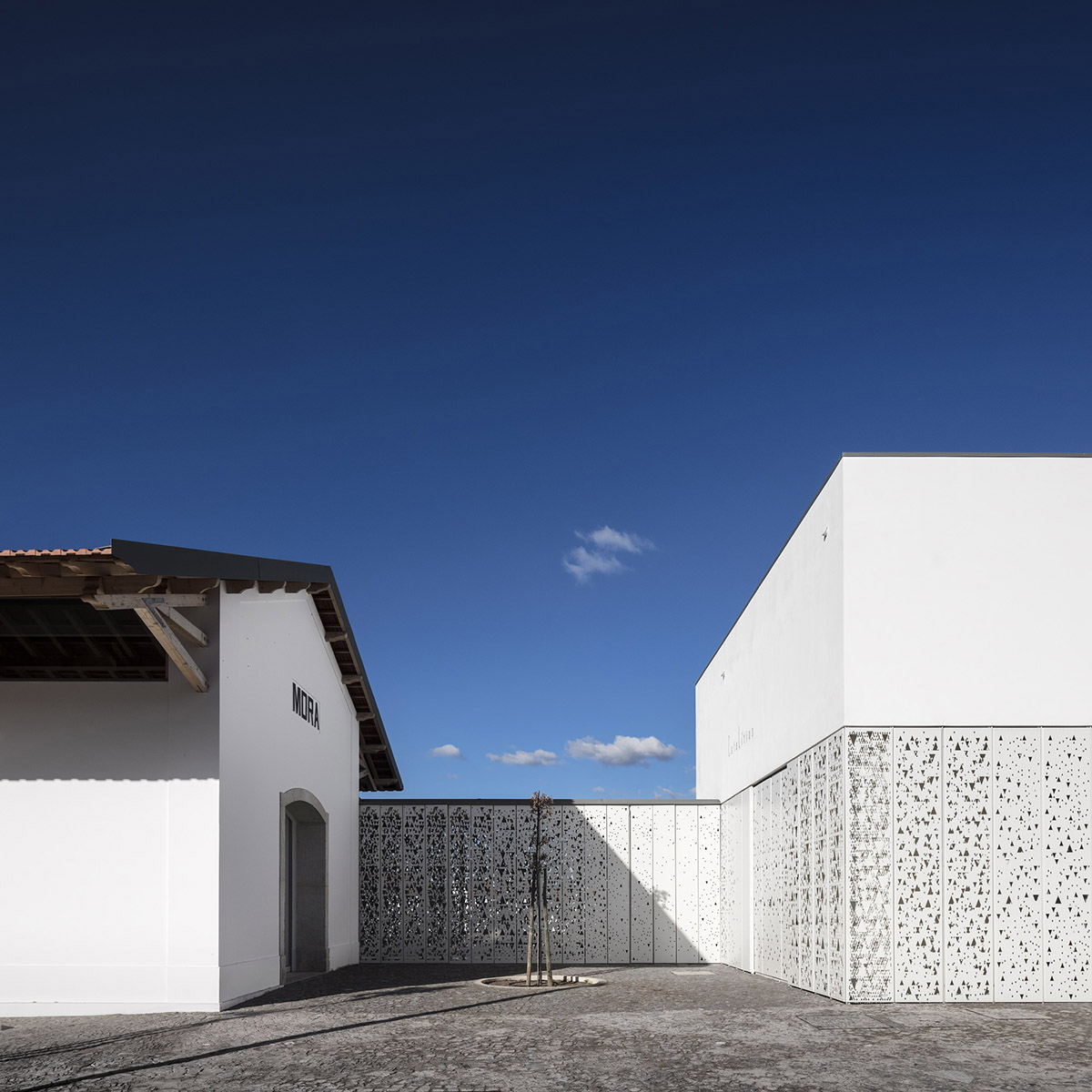
At the opposite ends of these old constructions are located two new buildings with about 750 square meters, which integrate the main exposition space (the west) and the cafeteria (the source).
These 4 buildings that represent the memory of the past and the vision of the future, are united in a sublime way, using the old waiting platform as unifying element of the whole project. A covered structure is created with a repeated pattern that refers us to the geometric designs present in schist plates. This skin denounces in some way what we can find inside the museum and is a mark present throughout the project.
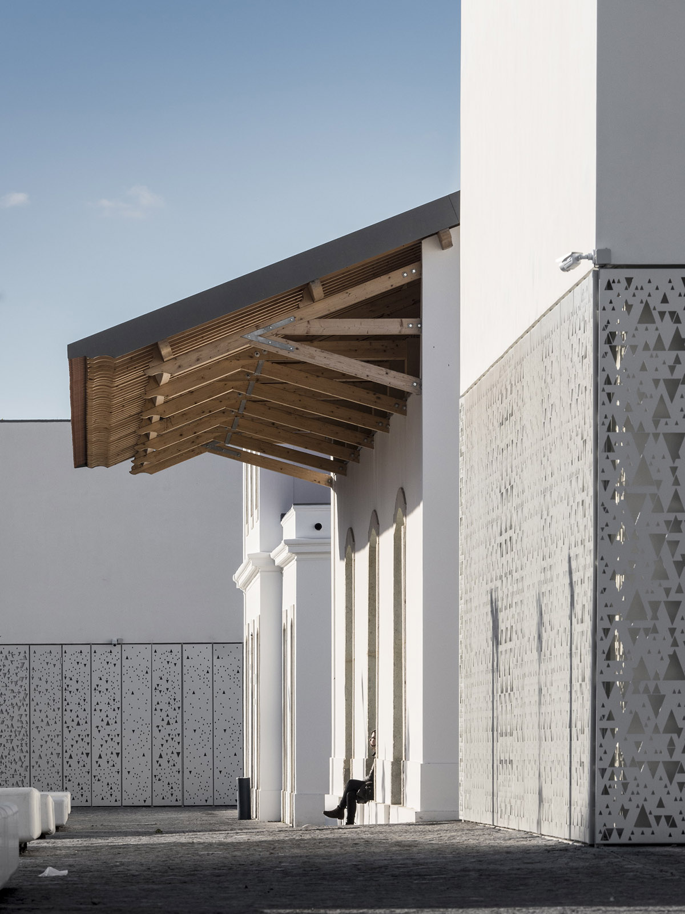
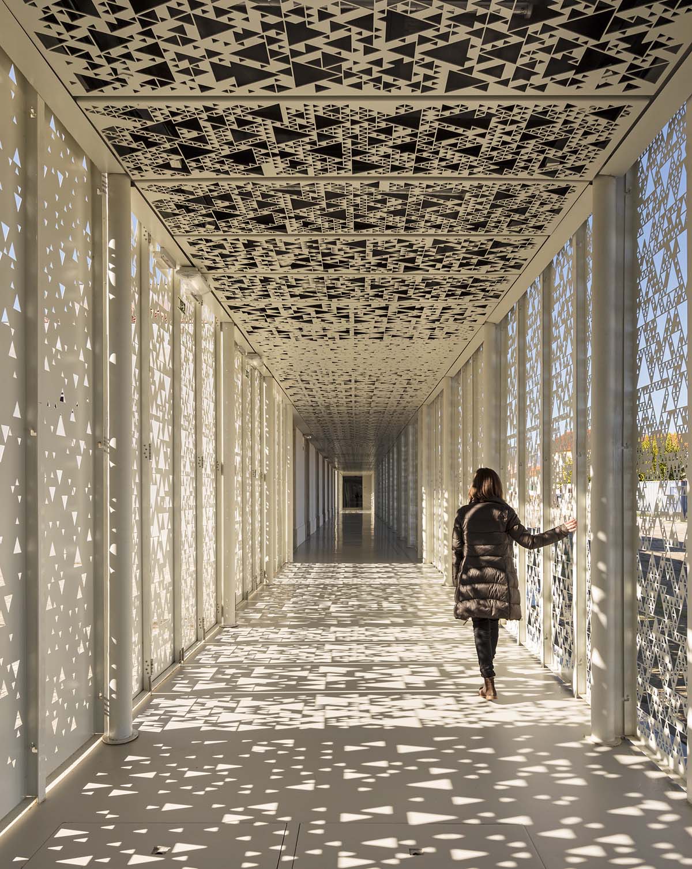
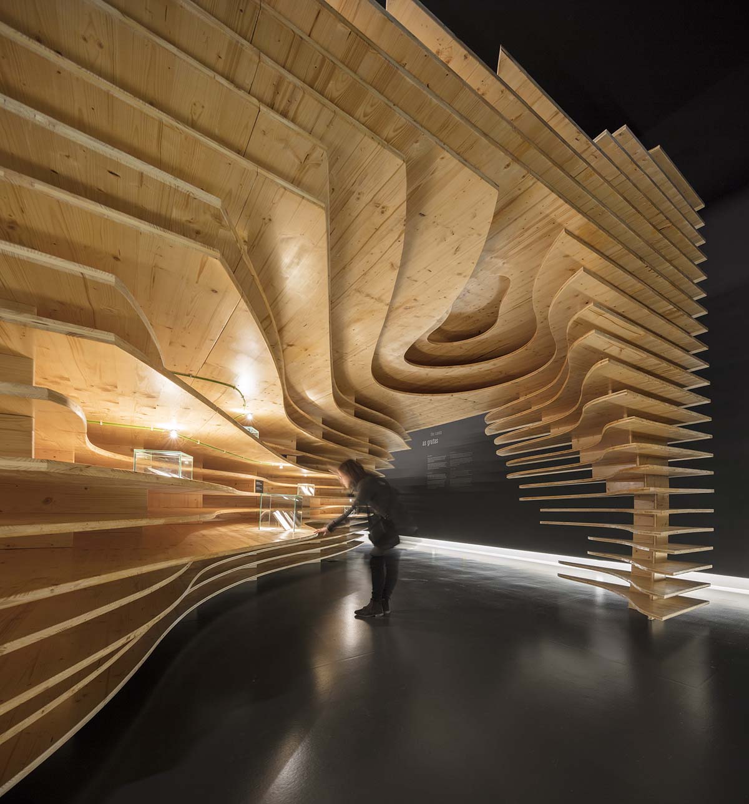
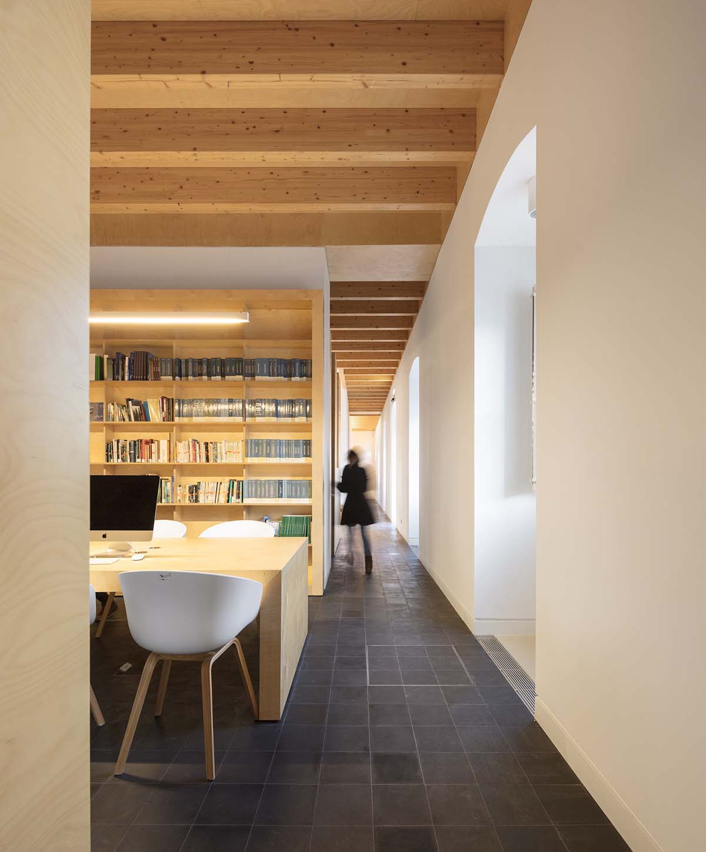
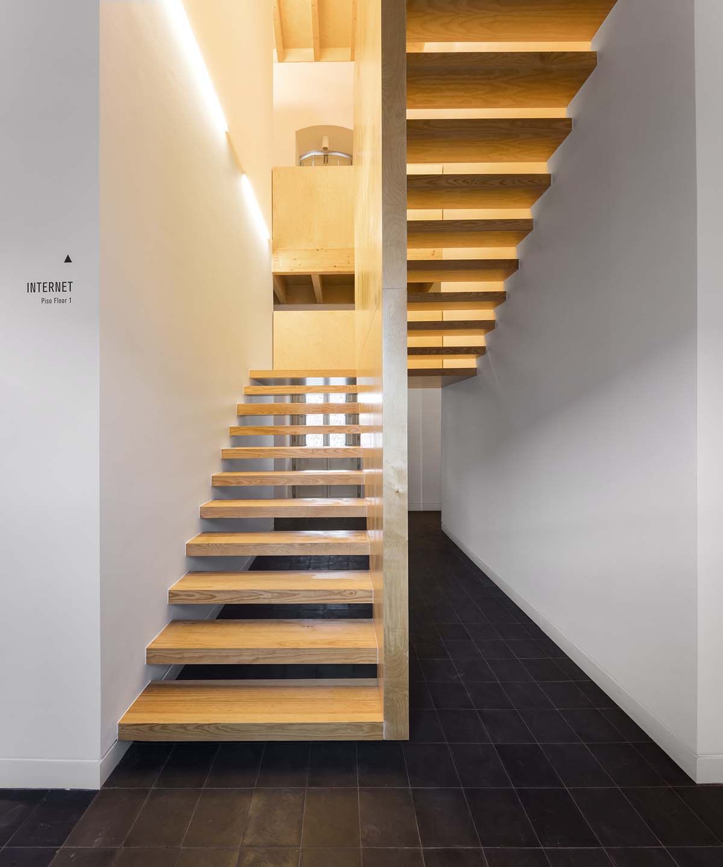
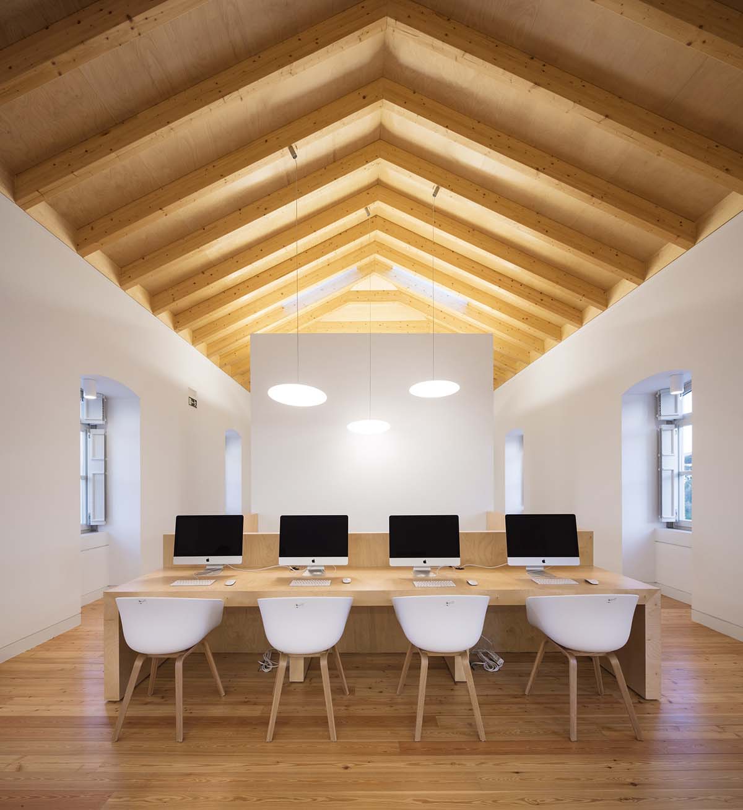

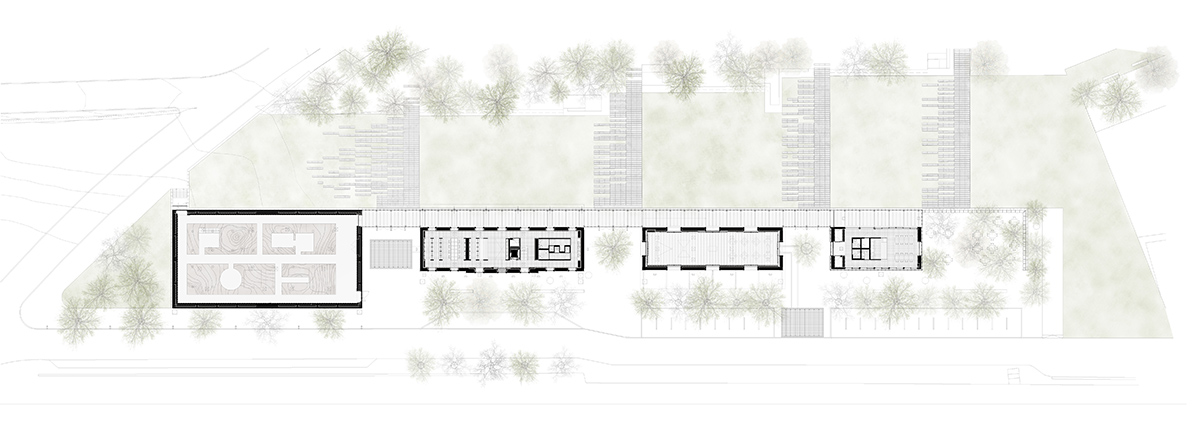
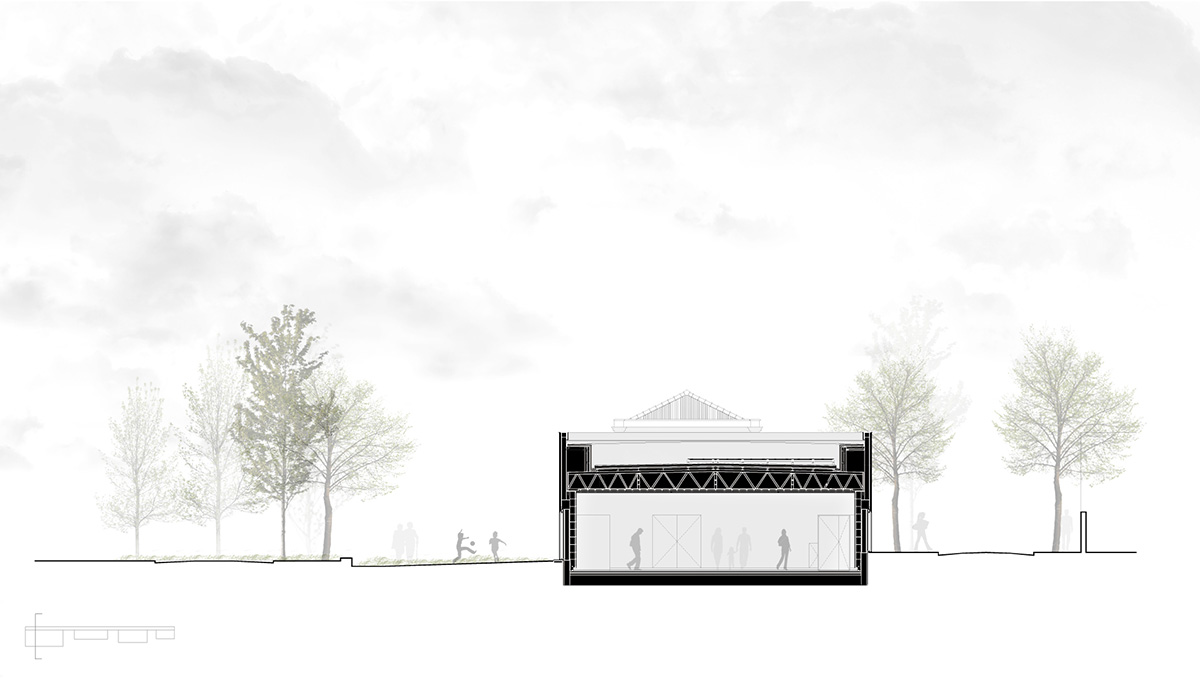
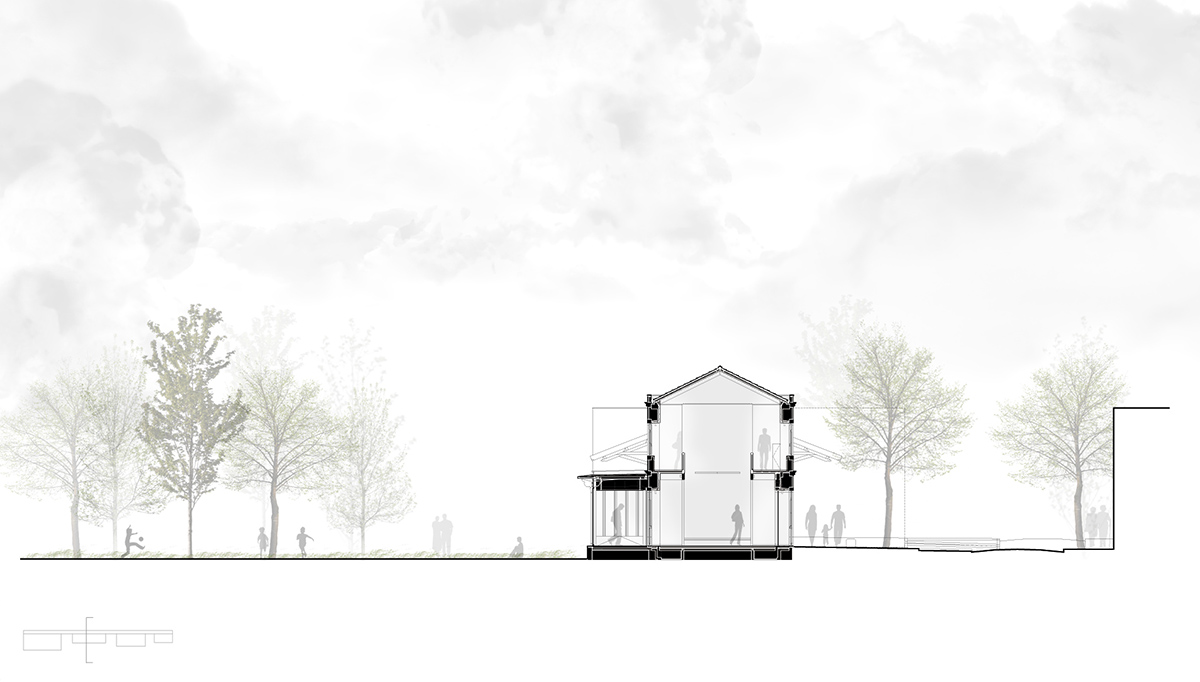
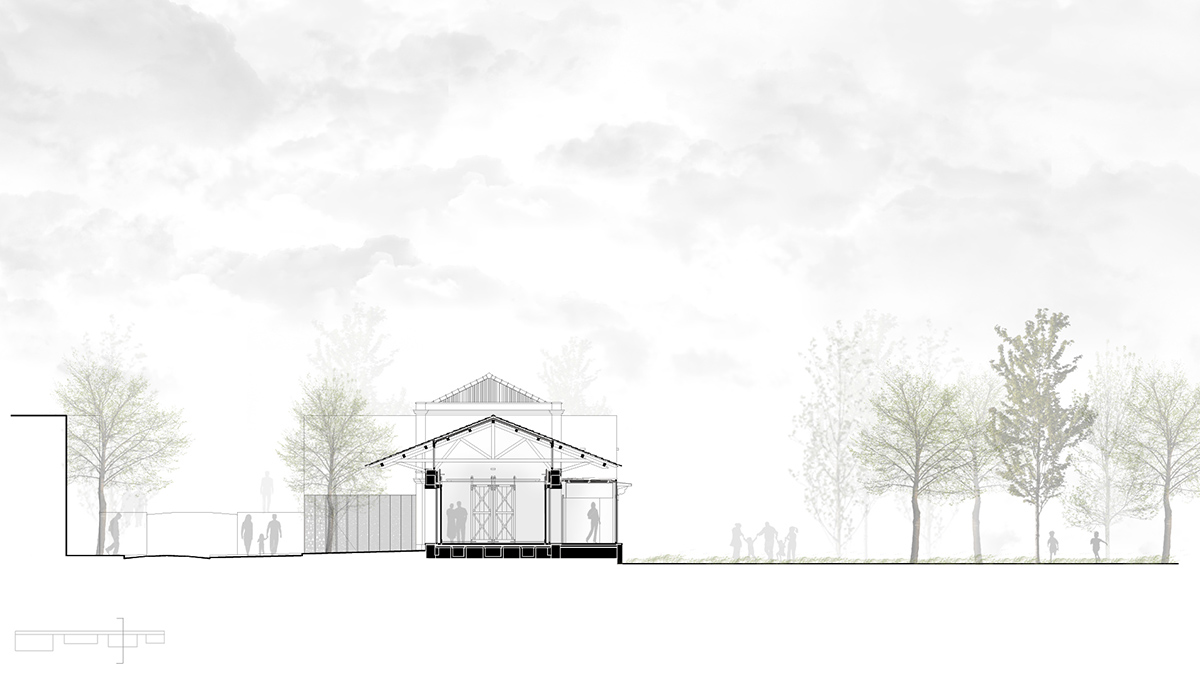
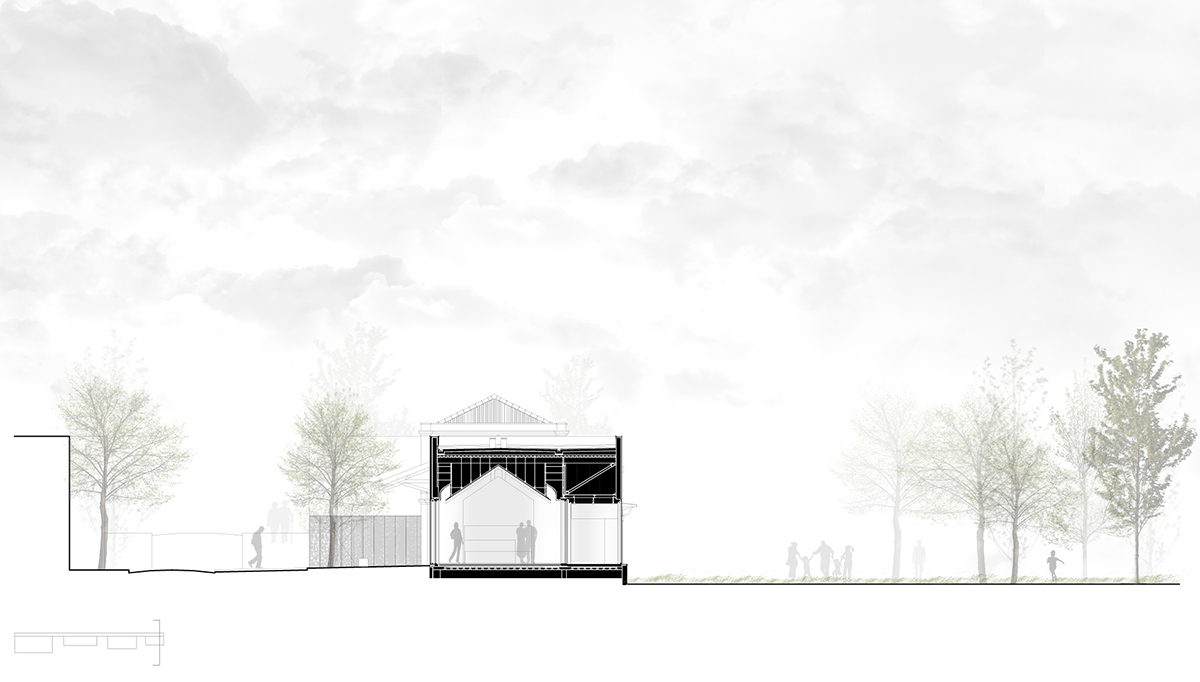
There was a great care in preserving the identity of pre-existing buildings through materials and construction techniques, such as transporting these references to new buildings keeping this logic of the set but assuming a contemporary language, in a perfect symbiosis between the old and the new.
Project facts
Architecture: CVDB Arquitectos Associados com/with Tiago Filipe Santos
Owner: Mora Municipality
Location: Mora, Portugal
Project: 2016
Collaborators: Joana Barrelas, Rodolfo Reis, Eliza Borkowska, Elizabeta Vito, Hugo Nascimento, Ilaria Anselmi, Magdalena Czapluk
Technical team: SAFRE; PEN; António Paiva Fernandes
Constrution Built Area: 1.200,00 m²/sqm
Chronology:
Competition – 2012
Project – 2013
Construction – 2016
Exhibition Project:
P-06 Atelier e/and Site Specific Arquitectura
Project manager: Nuno Gusmão e/and Paulo Costa
Development: Pedro Anjos (design) e/and Simão Botelho (arquitectura)
All images © Fernando Guerra | FG+SG
> via CVDB / Tiago Filipe Santos