Submitted by WA Contents
"Japanese spaces are seeking another kind of privacy in its own architecture" says Kazuyo Sejima
Japan Architecture News - Jul 05, 2017 - 13:18 22006 views
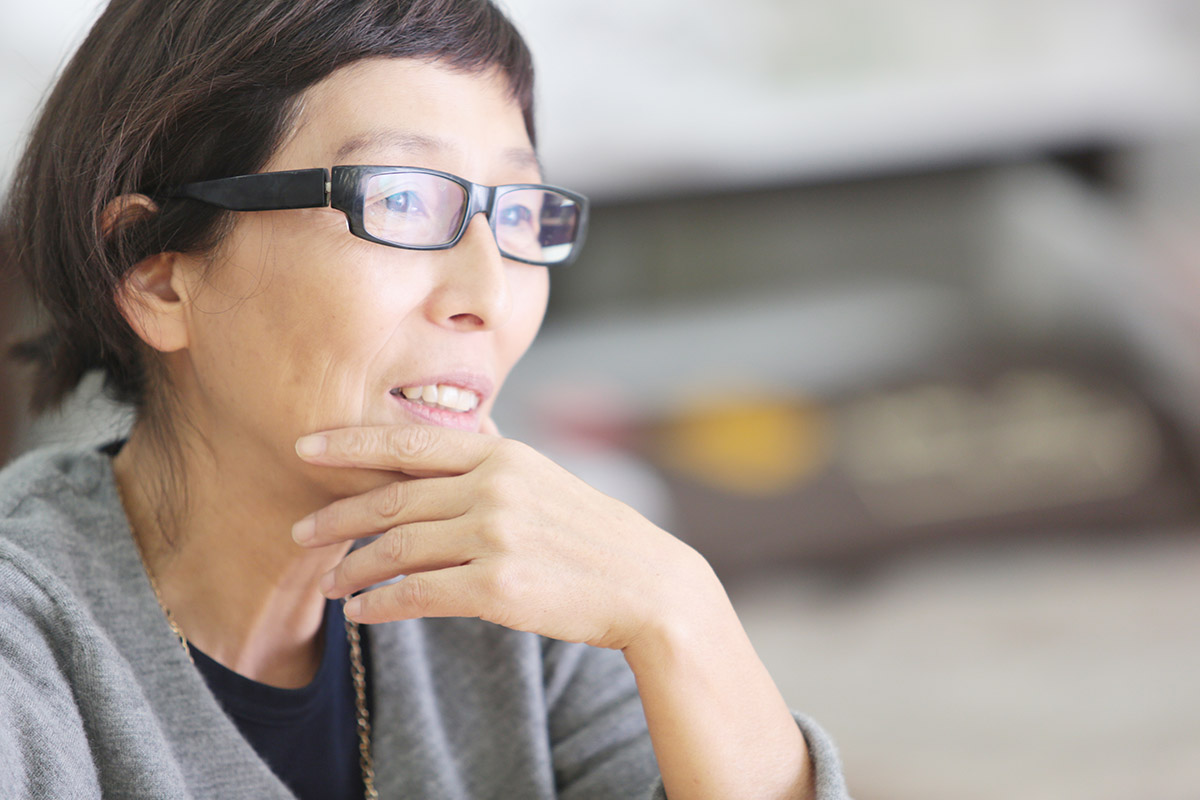
Some elements of the traditional Japanese space may give the impression of Western perspective that they can not secure enough privacy because Western architecture works with thick and solid walls, but I think the Japanese architecture is seeking another kind of privacy, according to Kazuyo Sejima, who sees "openness" and "interconnection between spaces" as different elements depending on the user factor.
Speaking at a press conference during reSITE 2017, Pritzker Prize-winning architect and the SANAA founder said that the concept of "openness" and the dynamic "interconnection of individual spaces" in her projects are not originated from "the Japanese understanding of the concept of privacy in this manner".

Serpentine Gallery Pavilion, 2009 by SANAA. Image © Luke Hayes
"Maybe, this comes from traditional Japanese architecture. It was not my intention to refer to traditional architecture but openness and interconnection are very important elements in it - the openness of the layout of the Japanese house, divided by sliding walls, the connection of the interior and the exterior through the covered gallery connecting the view to one of the private garden scenery in the first plan with the background. The environment that belongs to other users," said Kazuyo Sejima.
"These elements of the traditional Japanese space may give the impression of Western perspective that they can not secure enough privacy because Western architecture works with thick and solid walls, but I think the Japanese architecture is seeking another kind of privacy," she said.
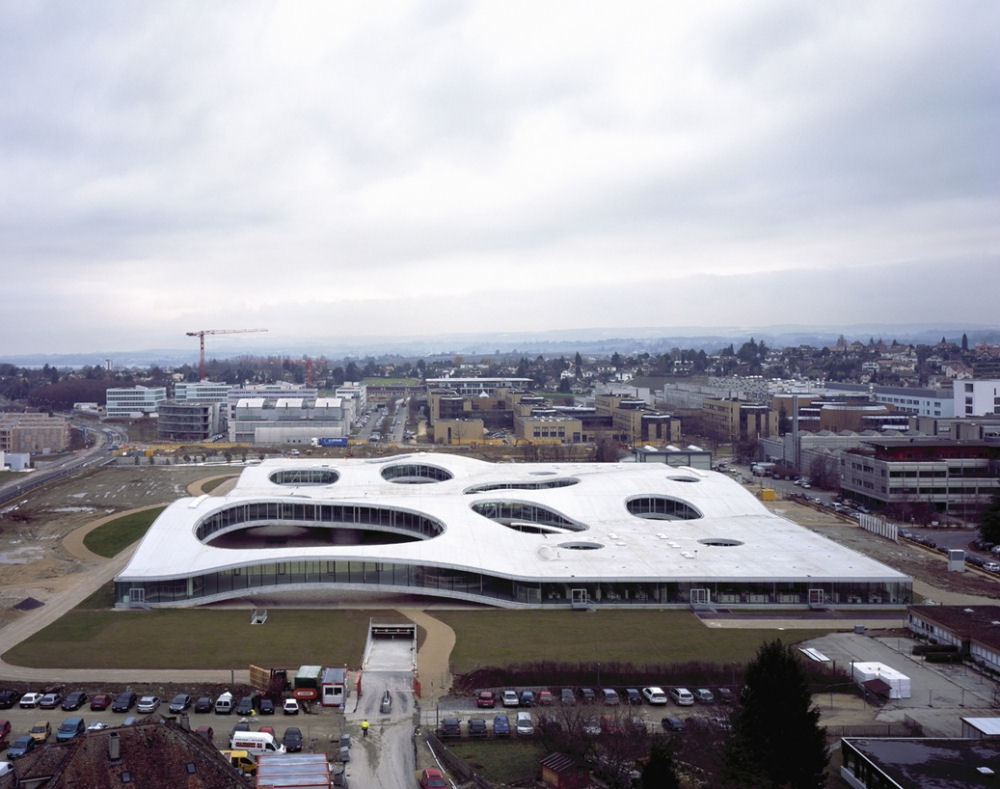
The Rolex Learning Center at the Ecole Polytechnique Fédérale de Lausanne in Switzerland - designed by SANAA. Image courtesy of SANAA
"I would like to tell you an interesting story about it. For the third time, I have proposed a multifunctional hall, not a large one, only about 300-400 seats to serve a variety of purposes, from concerts, lectures to dance performances, and different acoustic parameters are required for each production. Together with the acoustics engineers, we have prepared sound panels, heavy and light curtains, depending on the program, for each type of production," she continued.
"But people prefer to use these spaces completely open without hanging curtains and they always praised the good acoustics here. If the acoustic parameters were measured by a professional, they would definitely not be ideal for concerts or for lectures or dancing."
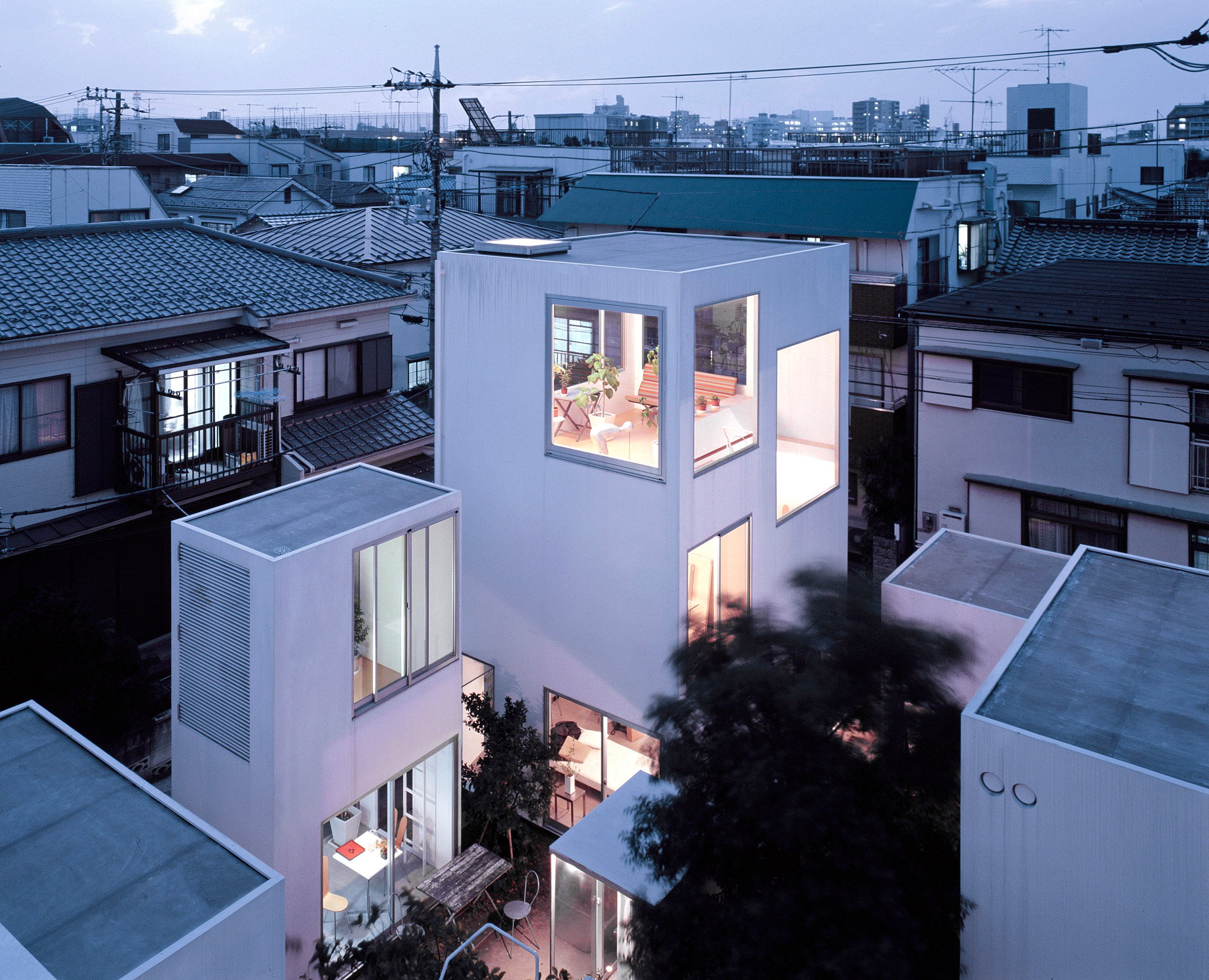
Moriyama House by SANAA - is located in a traditional part of Tokyo. Image © Edmund Sumner
"Normally, people always act in the same way saying that 'oh, really good acoustic design', maybe it is not true because I see that people’s body adjusts to the sound’s influence."
"I think it is possible that the relaxation and well-being that people create in the openness of space as well as the influence of the confined feeling from the enclosed spaces can influence the acoustic absorption of human bodies and thus also the overall atmosphere in space."
Discussed under the theme of "In/visible City", reSITE's conferences, discussions and talks explored different cases of infrastructure for cities - starting from digital network, sharing data, human talent to the new models of private-public partnerships, quality open space, innovation and soft infrastructure.
reSITE 2017 festival took place in Prague's Forum Karlin between 22 - 23 June with prominent architects, mayors, city leaders, urbanists, economists, investors and acclaimed female speakers from various disciplines. One of hotly-anticipated architects was Kazuyo Sejima to give a keynote speech at the reSITE 2017.
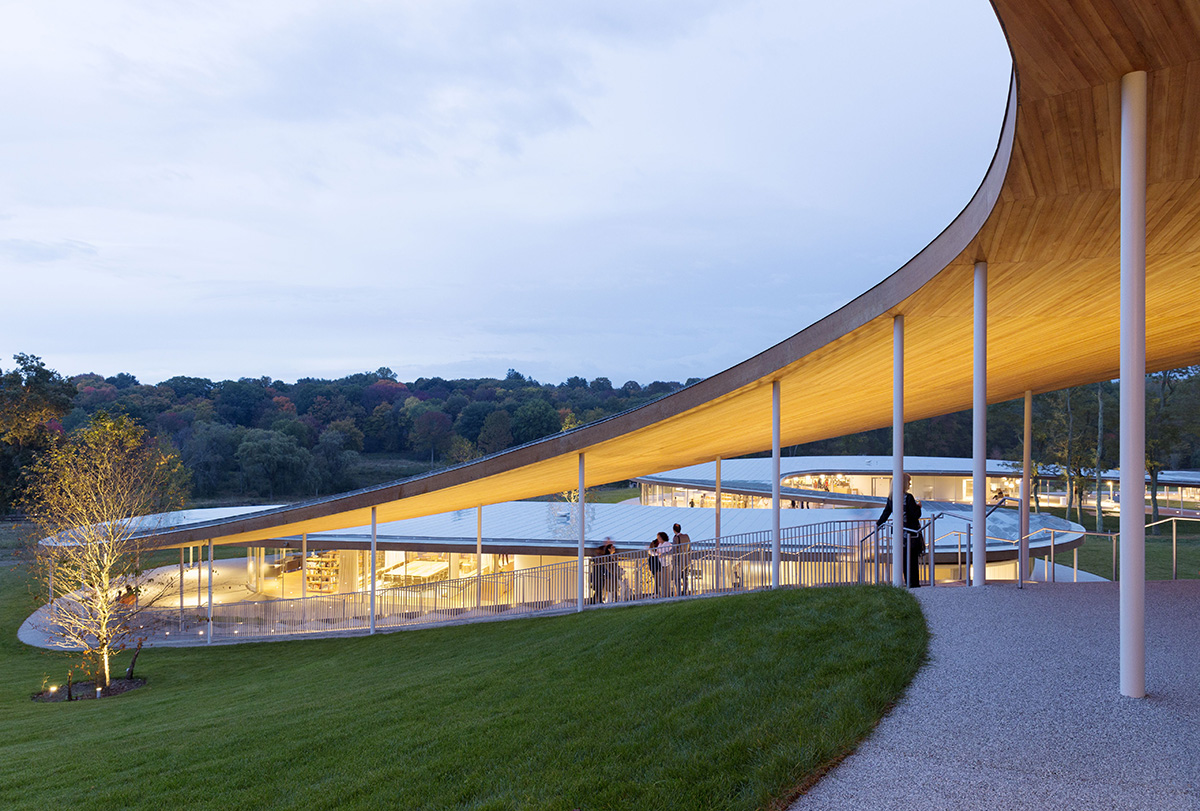
Grace Farms by SANAA - is located in New Canaan, Connecticut. Image © Dean Kaufman
During her press conference with Osamu Okamura, program director of reSITE, she discussed her basic design principles on using "landscape" and "architecture" and how these two notions are melted into one approach where the boundaries between construction and landscape disappear - by also adding that how these two concepts are reflected into urban environment.
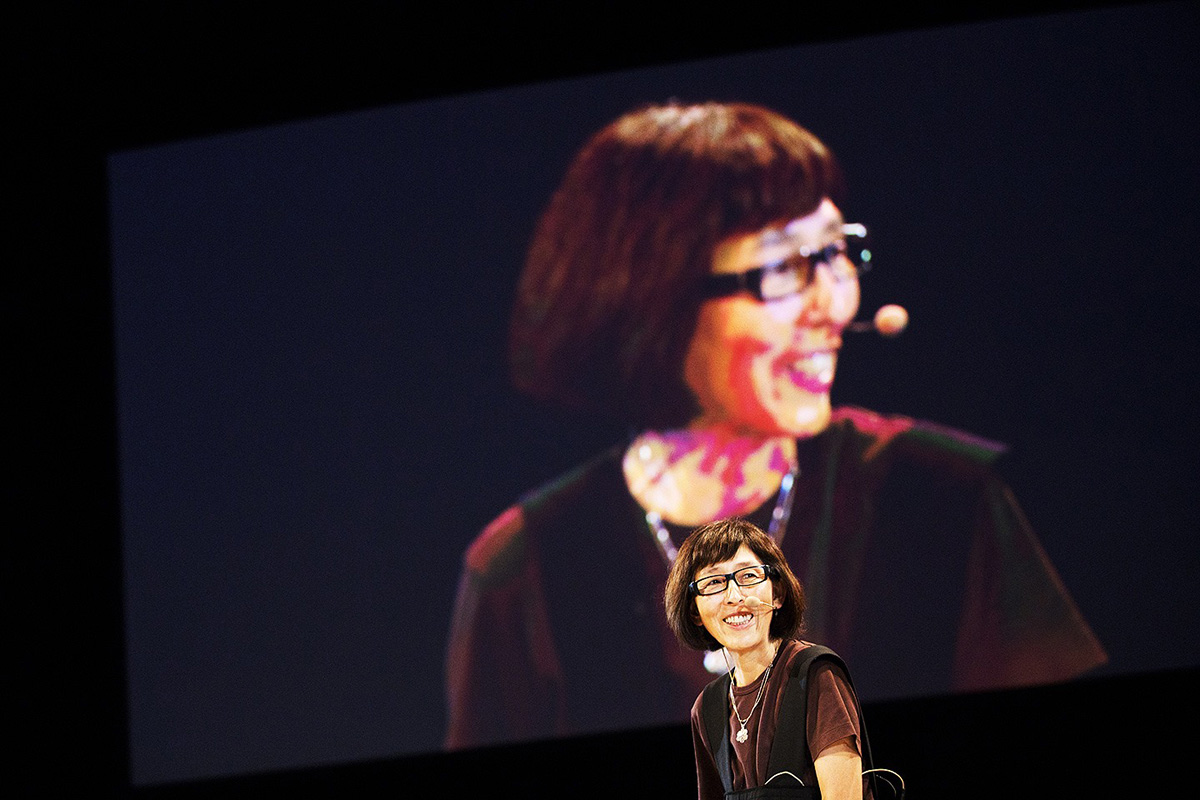
Kazuyo Sejima is on the stage for reSITE 2017. Image © Tomas Princ
"Yes, I work with this principle in the cities, but it is necessary to define what is the landscape. For me, it sometimes does not mean a purely natural environment, but rather the context and the existing environment of the proposed construction, it is not just a morphology of the terrain, but also of the buildings and surrounding objects forming the urban landscape," said Japanese architect.
"I want my buildings to be more part of their environment, they are connected to it and apply this main idea both in the natural and urban environments," she added.
Upon a question about her "almost invisible architecture" through glass and transparent walls, and a spokesman asked that is this a goal in her projects that she always follow up?
"I always try to create relationship between transparency and human movement but I think transparency mean; transperancy is not just about visual transparency but about more diversity to provide different experience and I generally use for it glass material," she said.
"But also even the human’s body can feel the thickness of glass and can move/walk according to the flow of visual connection of space through the glass. For me, transparency doesn’t only mean that, it provides a porous relation."
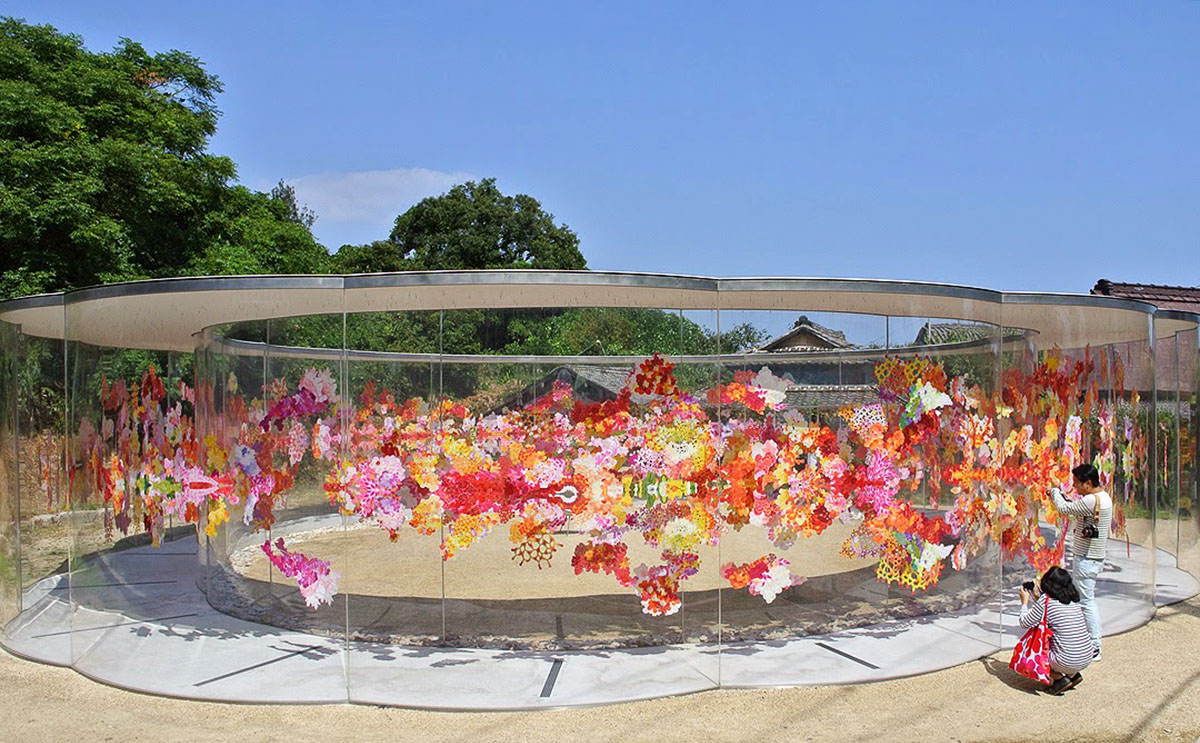
A-Art House on the Island of Inujima by SANAA. Image courtesy of Patp Journal
Acclaimed Japanese architect Kazuyo Sejima also talked about the long-running revitalization of the Island of Inujima and Naoshima, which are still regenerated since 2008. The islands of Inujima and Naoshima are now being transformed by other world-renowned architects Tadao Ando -serving as a creative director - as well as SANAA by remodelling or rebuilding several houses, or creating new artistic spaces with installations, without loosing the area's local identity. The small island of Naoshima is designed to be a destination of art and architecture.
Sejima, 61, also explained the impacts of her architectural interventions on restoring life to this almost abandoned site, and whether her transformation projects are creating a "Bilbao Effect" or not.
"There are not so many people compared to Bilbao, but gradually the interest in this island is growing. But near Inujima there is another small island - Naoshima, in this area there are many small islands. My client first started building on the island of Naosima with Tadao Ando, this island is now much more famous and is visited by a lot of people," she said.

Inujima Art House Project on the Island of Inujima by SANAA. Image courtesy of aquillar/Flickr
"Originally, he wanted to invite me to work on this island, but then decided that the realization on Naosima is already sufficient and that it would shift its attention to other small islands."
"For me, it means a continuous project, not just attracting visitors, but initiating the involvement of people in the actual reconstruction of the island. We also go there with the students who, for example, here hand over the thickets and renew the old disappeared paths."
"On the island, we have already built five small art galleries, some of which have been created by the reconstruction of old buildings, others are in the form of new tiny pavilions inserted into the structure of the village."
"These five galleries that are already on the island are changing their exposure once a year, and this means that once a year, for about a month, about fifty artists working on a new exhibition will be added to the existing thirty permanent residents of the island. So far, the last realization we have created here is a small building for the accommodation of visitors."
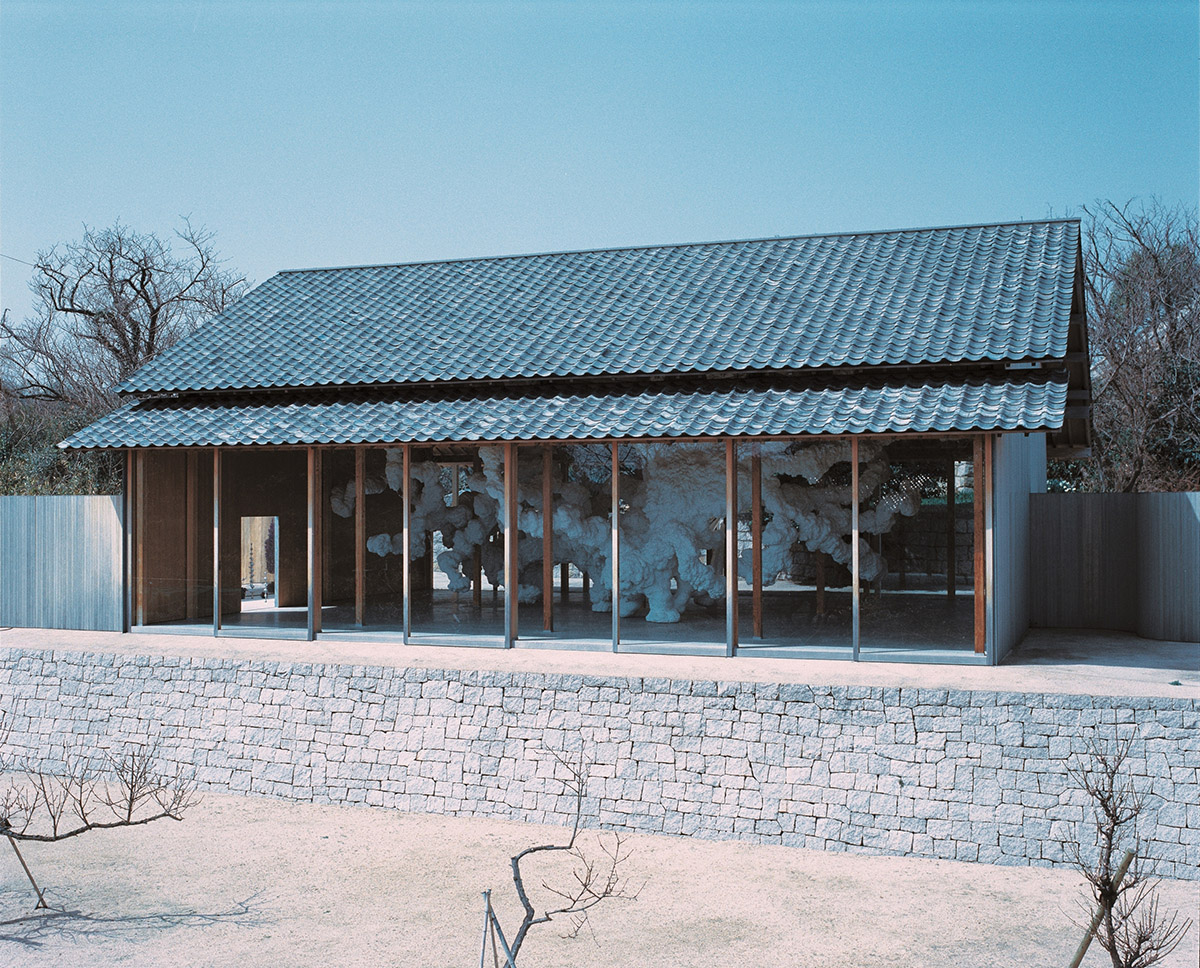
Inujima "Art House Project" - F-Art House. Image © Takashi Homma
"I see the whole island as an architecture and I try to revitalize the landscape by art. I aim for the softness, the softness of the spaces. There are no cars on the island; all the buildings are made of tiny elements that are transported by hand. This leads to soft, curvaceous shapes. I'm trying to create space that users can further develop and transform," added Sejima.
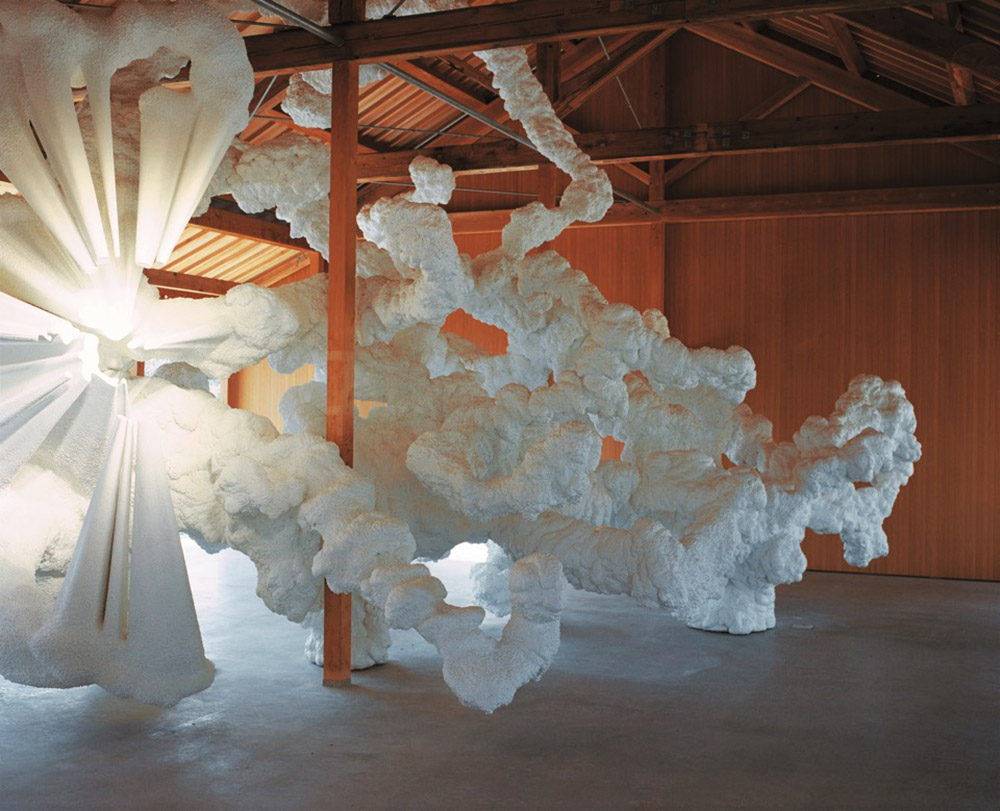
Inujima "Art House Project" - F-Art House / Fauna/ Flora, 2013. Image © Takashi Homma
Finally, during her conversation with Osamu Okamura, program director of reSITE, one of audiences asked what would she advised to women architects or how would they drive froward themselves in the predominantly male world of architectural production.
Kazuyo Sejima's answer was very sincere and incisive in this regard: "Patience".
Kazuyo Sejima presented one of her key projects during her lecture at the reSITE and Sejima's explored the concepts of "use" and "context" in many aspects through her projects and she showed how do her ways of thinking and general principles of SANAA's projects intruduce natural connections, characteristics and manifestations to create "a new type of space".
World Architecture Community is media partner for this year's reSITE and World Architecture Community has broadcasted a number of keynote addresses and sessions throughout the event.
Top image © Aiko Suzuki
> via reSITE