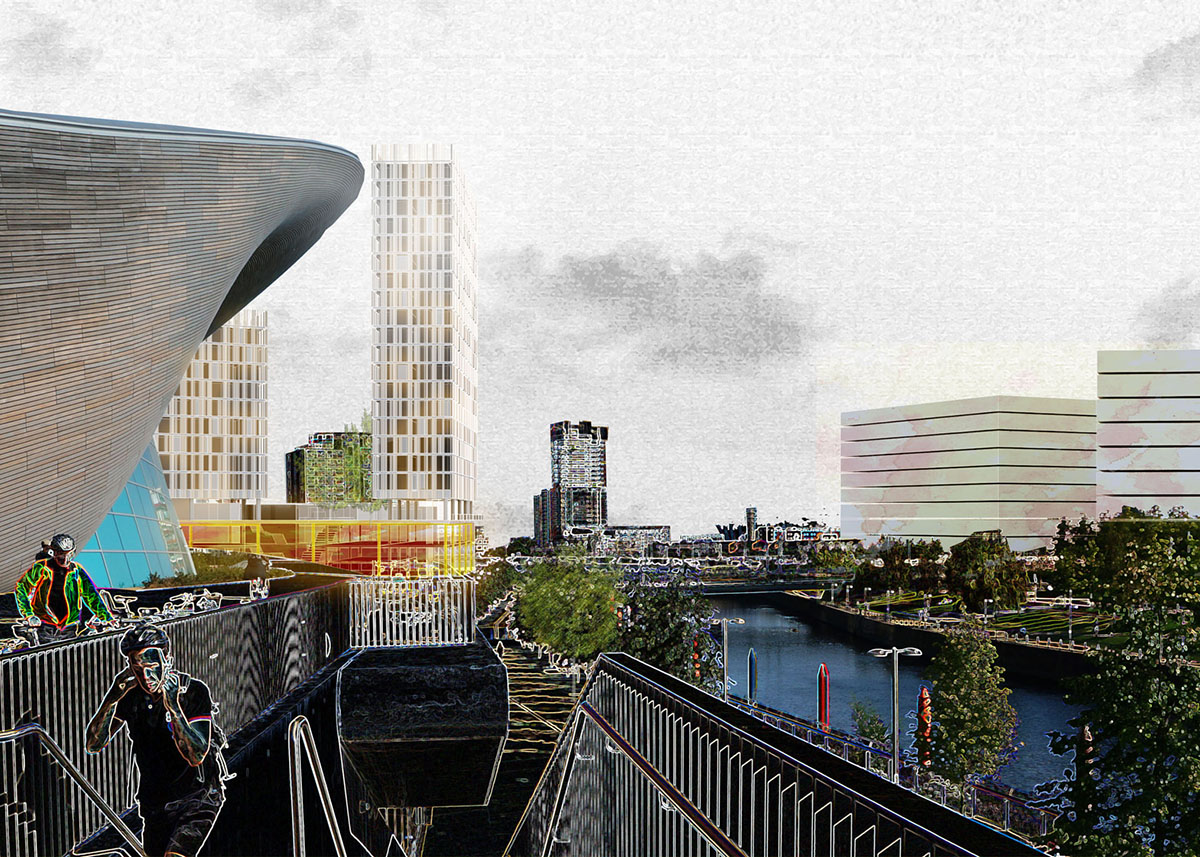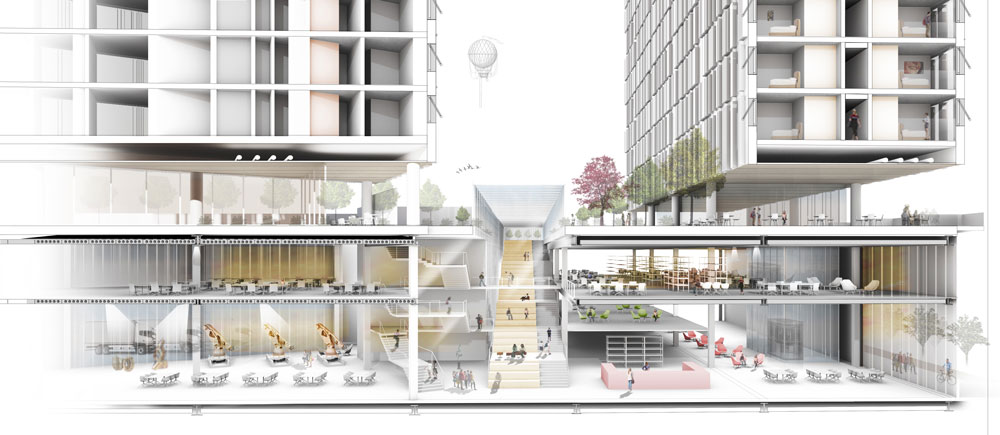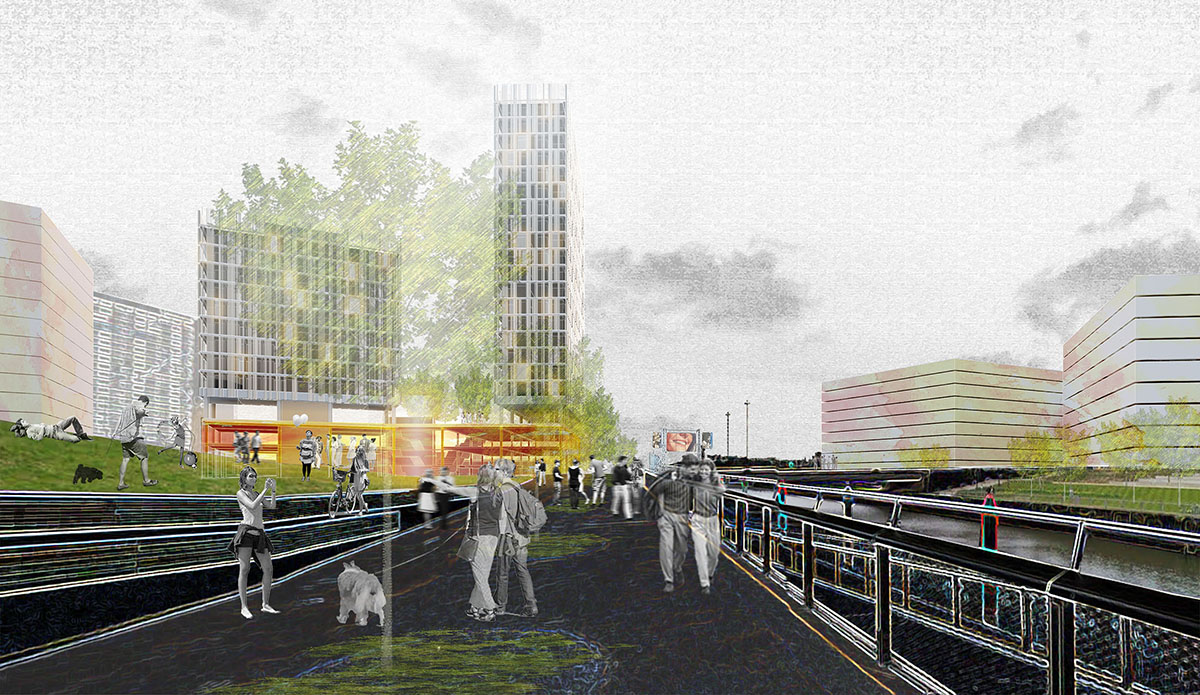Submitted by WA Contents
Stanton Williams and Lifschutz Davidson Sandilands will design two sites in the UCL’s East campus
United Kingdom Architecture News - Aug 10, 2016 - 16:47 15733 views

University College London (UCL) has awarded two architecture firms Stanton Williams and Lifschutz Davidson Sandilands to design two sites in the first phase of its new UCL East campus which will be built at Queen Elizabeth Olympic Park in east London.
A Stanton Williams-led team has won the design contract for Marshgate, a 33,500 square-meters academic facility, located south of the ArcelorMittal Orbit. Lifschutz Davidson Sandilands will lead the design team for Pool Street, a 16,500square-meters mixed-use facility comprising university residential and academic space, located south of the London Aquatics Centre.

Stanton Williams envisions Marshgate with a 33,500m2 academic facility. Image courtesy of Stanton Williams.
UCL is investing £270 million in UCL East as part of a £1.2 billion programme to expand and upgrade its facilities, including its historic Bloomsbury campus. The first phase of UCL East is expected to accommodate approximately 3,000 students and 625 staff, including academics and researchers.
''We are delighted to award these design contracts marking a key milestone in realising the UCL East campus. We look forward to working with both teams to design this first phase which is envisaged as a new approach to developing a university campus for the 21st century, embedded in the local community and business,'' said Martin Summersgill, Head of Development for UCL East.

Lifschutz Davidson Sandilands' Pool Street is located in the south of the London Aquatics Centre by Zaha Hadid. Image courtesy of UCL.
UCL East will bring together cross-disciplinary UCL expertise in such areas as creativity and material culture, future global cities and experimental engineering.
Gavin Henderson, Director, Stanton Williams, said: ''This is a unique opportunity to create a distinctive place: a new kind of university quarter that captures the excitement and vitality that draws people to live, work and study in contemporary London. Drawing on the energy of its East London setting, the Lee Valley’s legacy of industriousness and creativity, and the exceptional cultural and landscape setting of the Queen Elizabeth Olympic Park, this will be a place for curiosity, learning and collaboration engaged with the culture of the surrounding city. We feel privileged to have the opportunity to work with UCL and LLDC to deliver the vision for UCL East.''

Lifschutz Davidson Sandilands' Pool Street consists of a 16,500 square-meters mixed-use facility with university residential and academic space. Image courtesy of Lifschutz Davidson Sandilands.
Alex Lifschutz, Director, Lifschutz Davidson Sandilands, said: “This is a fascinating project for a building that combines many uses – residential as well as academic. We very much wish it also to become a place that local people visit and enjoy, to make contact with UCL and to engage in many inspiring conversations. We hope that this building together with its neighbour on the Queen Elizabeth Olympic Park are as much of a catalyst for this new campus as the Wilkins Building on Gower Street was for this most prestigious university in 1825.”
UCL East is part of a new Cultural and Education District being built on Queen Elizabeth Olympic Park in partnership with the London Legacy Development Corporation. The scheme also incorporates the Stratford Waterfront which will include a new museum for the V&A, a theatre for Sadler’s Wells, a new campus for UAL’s London College of Fashion and a residential development.

Allies and Morrison and O’Donnell+Tuomey have proposed the Stratford Waterfront master plan including new venues for Sadler’s Wells, UAL’s London College of Fashion and the Victoria & Albert Museum, as well as a significant number of new homes, retail space, a high-quality public realm and additional cultural/community spaces. Image © Forbes Massie
UCL East will be developed as a part of Statford Waterfront master plan. A planning application for UCL East and Stratford Waterfront is likely to be submitted at the end of 2016. The Cultural and Education District is a key part of the regeneration of Queen Elizabeth Olympic Park and will create around 3,000 jobs, attract 1.5 million visitors a year and deliver a £2.8bn boost to the economy of Stratford and the surrounding communities.
Top image courtesy of Lifschutz Davidson Sandilands
> via www.ucl.ac.uk