Submitted by WA Contents
OMA’s new building for Faena District in Miami Beach nears completion
United States Architecture News - Aug 17, 2016 - 12:17 18962 views

Office For Metropolitan Architecture (OMA)'s new gallery-museum building Faena District in Miami Beach finally nears completion. Directed by Shohei Shigematsu, the Faena Forum enjoys a unique site that stretches between Indian Creek and the Atlantic beachfront.
OMA has designed three buildings for the three block site along Collins Avenue - an arts center, retail bazaar and car park. These distinct functions are linked by a sequence of public domains including a plaza, courtyard and marina dock.

Image © Philippe Ruault
The Faena Forum is divided into two volumes - a cylinder that accommodates gathering spaces and a cube of hotel and meeting rooms. On the building's third level, an Assembly Hall occupies both the cylinder and the cube.
Since each volume has a distinct form and character, the two halves of the Assembly Hall can be used separately on in combination for a variety of uses. Below the cylinder, an exterior plaza along Collins Avenue is formed by removing a "wedge" from the front of the building.

Image © Philippe Ruault
The cantilever, which shelters and shades the outdoor plaza, is supported by a structural facade of white cast-in-place concrete with high performance glazing infill panels. The solid cast-in-place concrete elements of the façade both accommodate the structural needs of the building and orchestrate key views to the surrounding buildings and the waterfronts.
Along the building's north edge, the cylinder and the cube are smoothly joined to accommodate circulation and structure as well as a balcony accessed via the Assembly Hall.
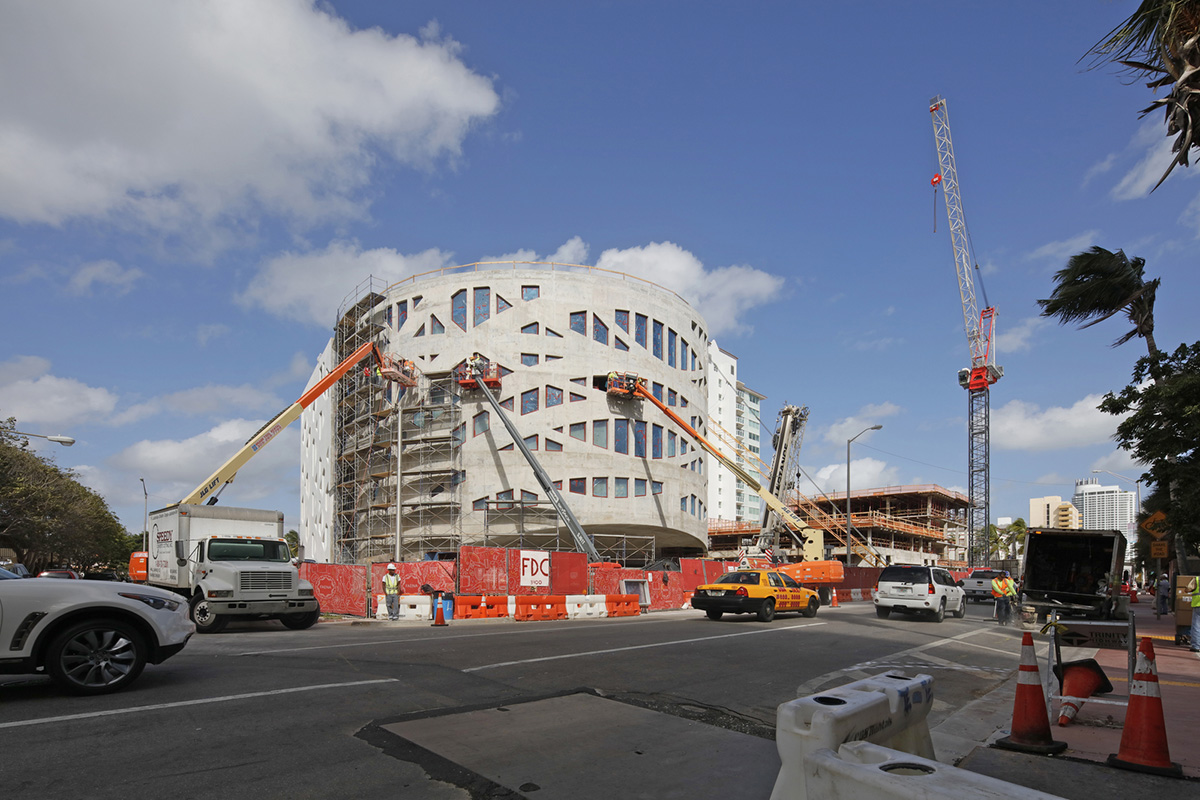
Image © Philippe Ruault
"Culture is at the core of Faena's vision, and has been the driving force for our collaboration in Miami Beach. By curating their neighborhood with programmatic diversity, Alan's sphere of influence will likely extend beyond this development to the rest of Miami Beach,'' commented Shohei Shigematsu, Partner-in-charge.

Image © OMA
The Faena Bazaar is a renovation of the historic Atlantic Beach Hotel, built in 1939 and designed by prominent Miami Beach architect Roy France, whose work includes the Saxony and Versaille opposite the site. The Bazaar preserves and restores the existing lobby and facades, while reprogramming the building for retail.

Image © OMA
Parking for the Forum and Bazaar is located on the third site with a mechanical system for maximum efficiency. Elevators transporting vehicles between levels are exposed on 35th street, while a facade of angled perforations allow for adequate airflow with controlled views.

Image © OMA

Image © OMA

Image © OMA
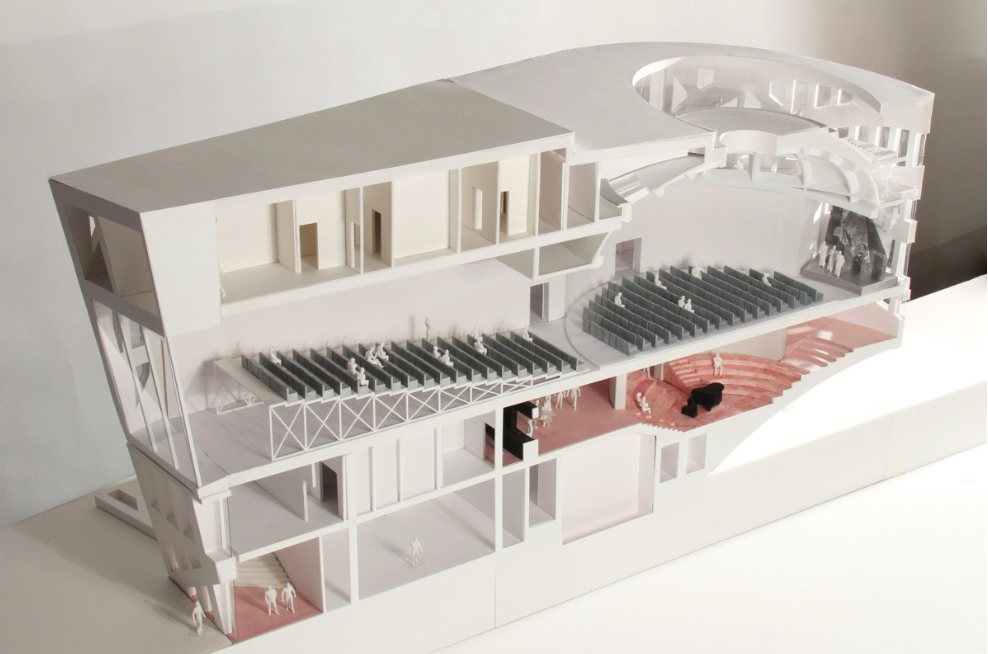
Image © OMA

Image © OMA

Image © OMA

Image © OMA

Image © OMA
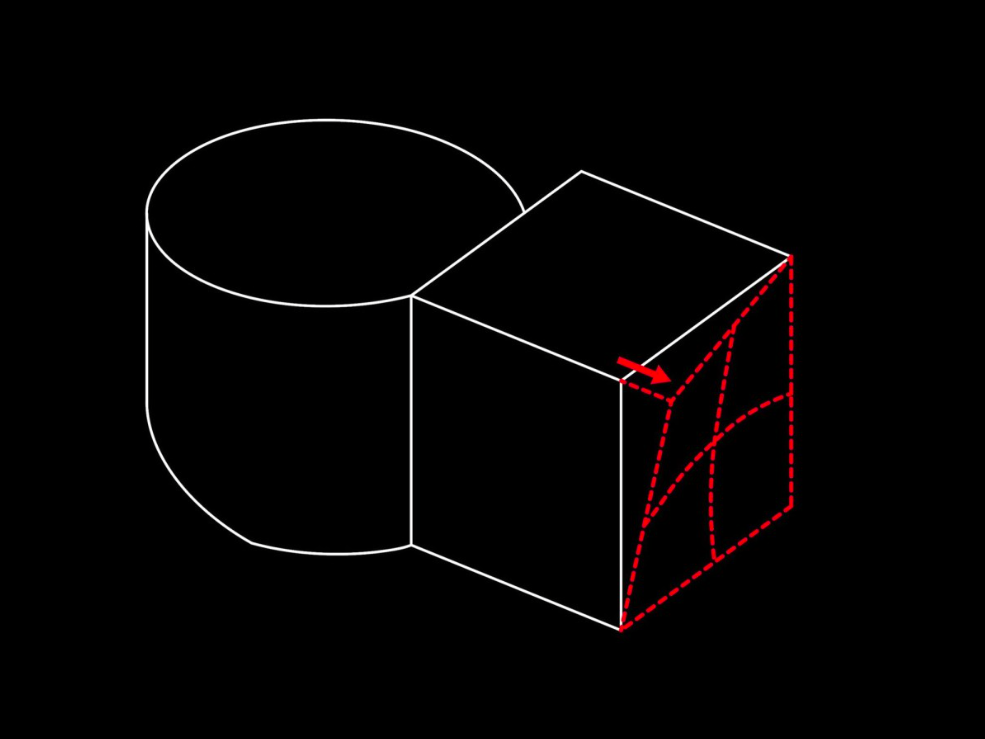
Image © OMA

Image © OMA

Image © OMA
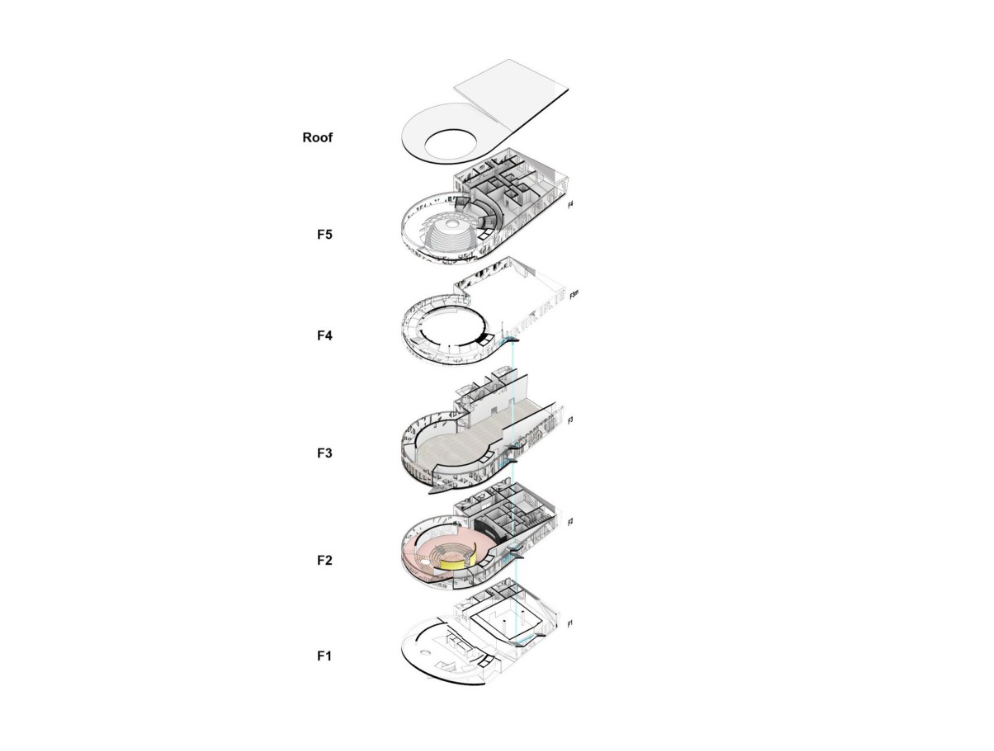
Image © OMA

Image © OMA

Image © OMA
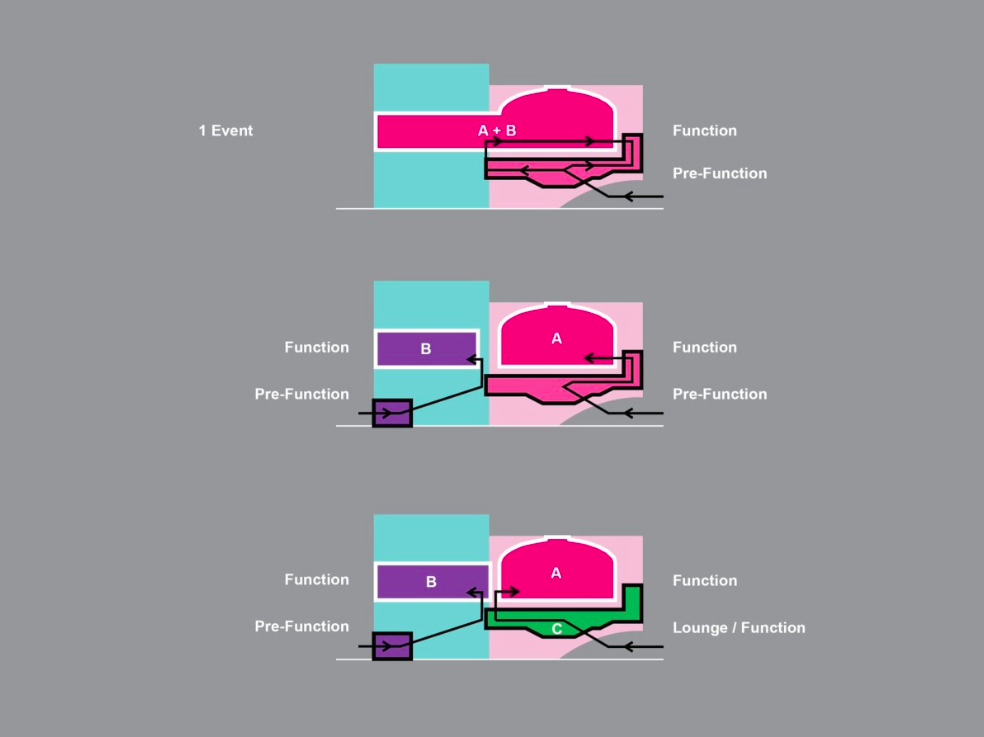
Image © OMA
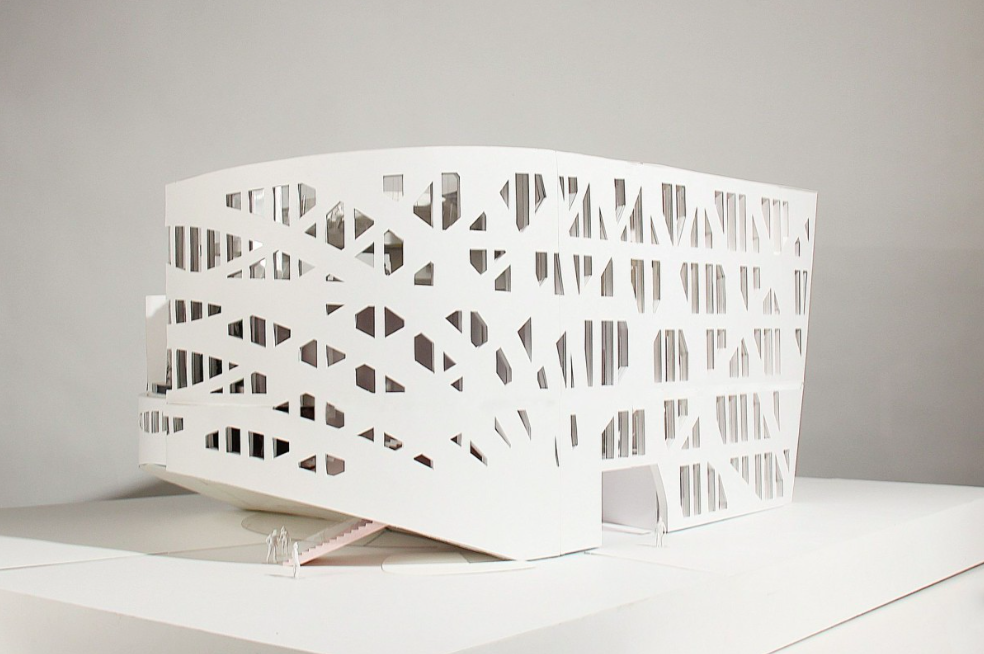
Image © OMA

Image © OMA

Image © OMA

Image © OMA

Image © OMA

Image © OMA

Image © OMA

Image © OMA
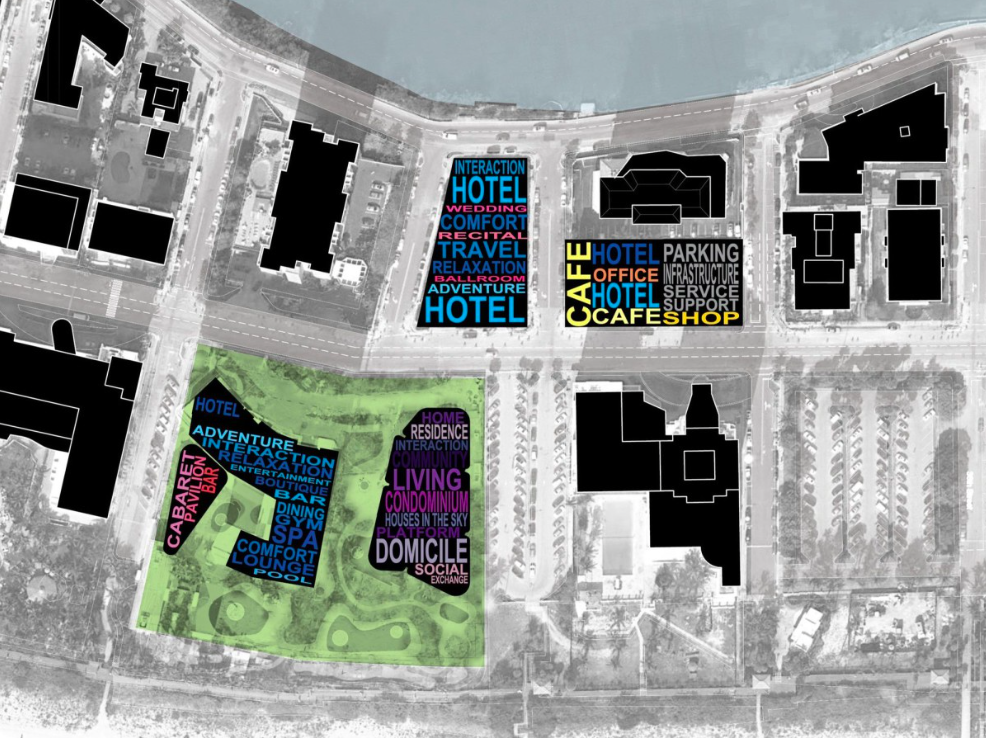
Image © OMA
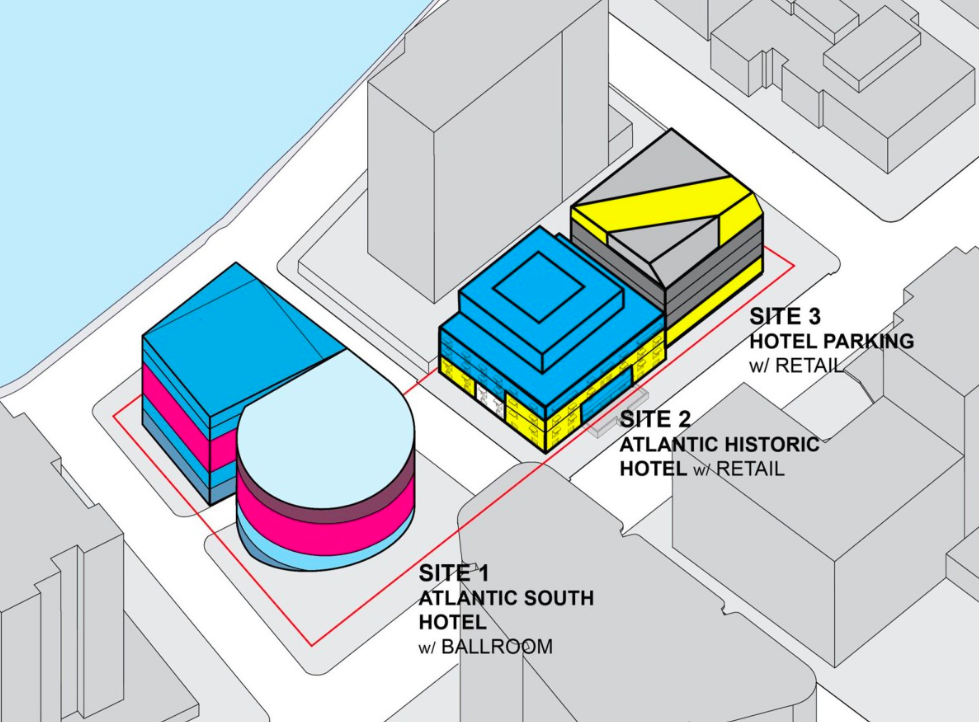
Image © OMA
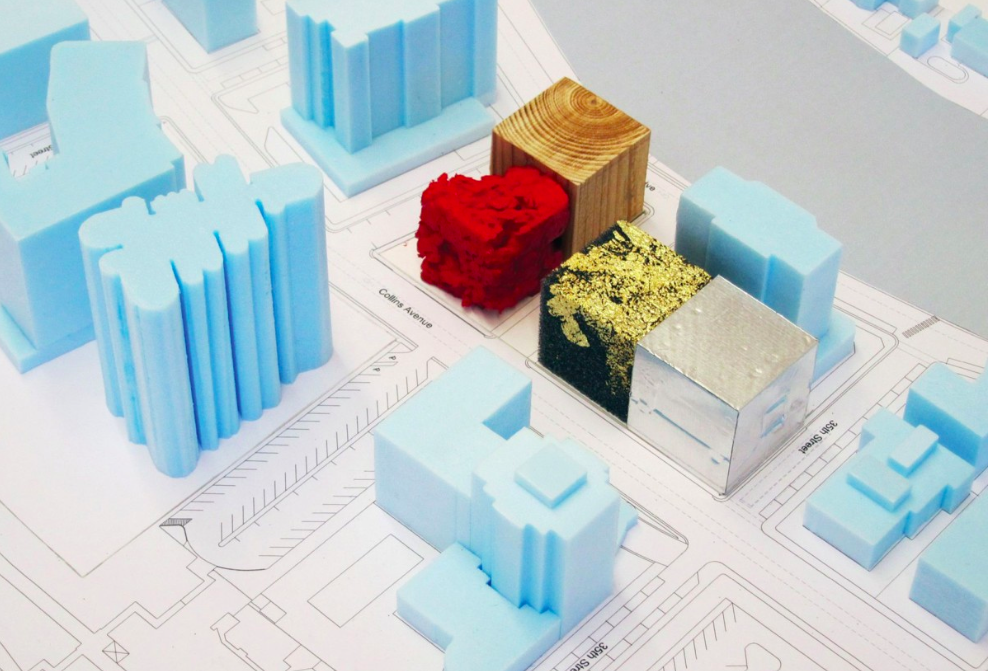
Image © OMA
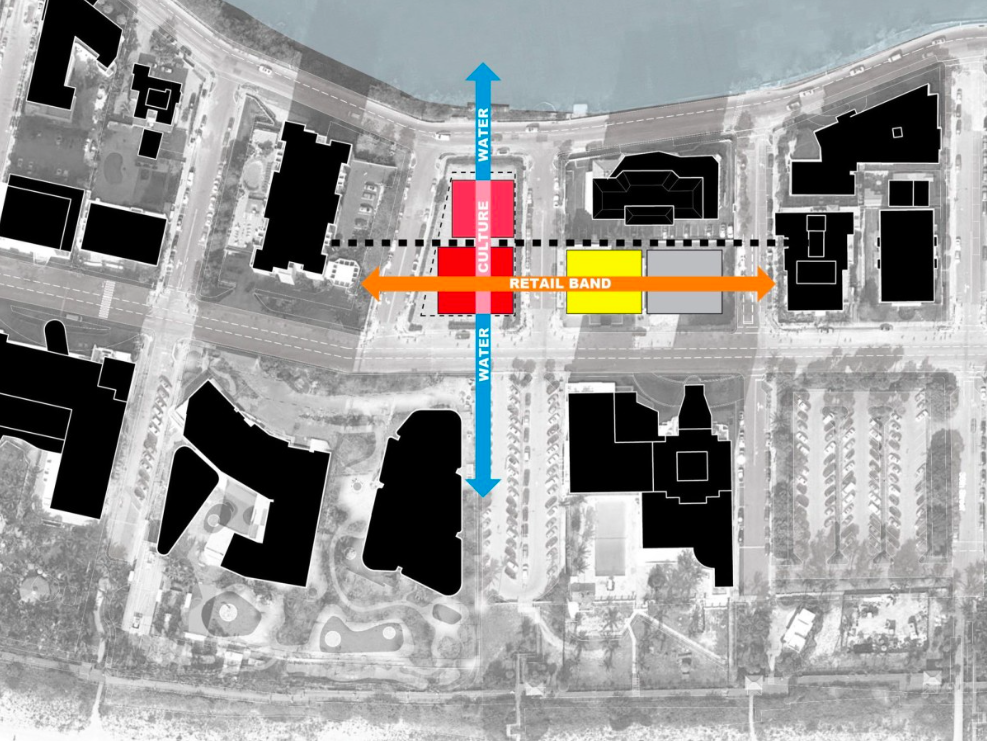
Image © OMA

Image © OMA
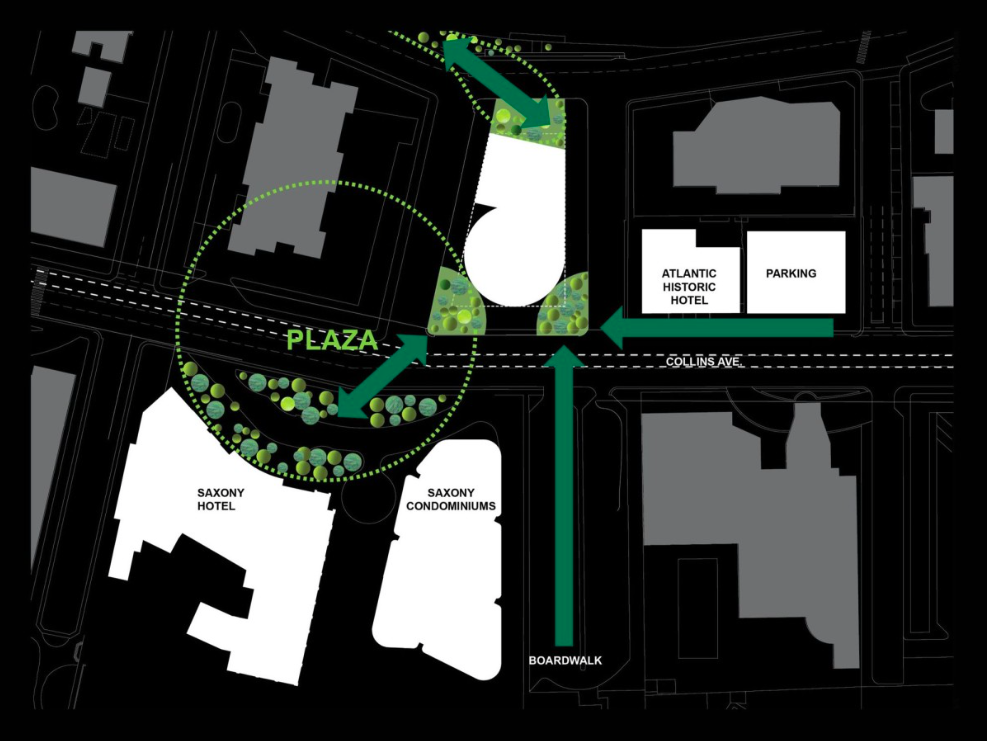
Image © OMA
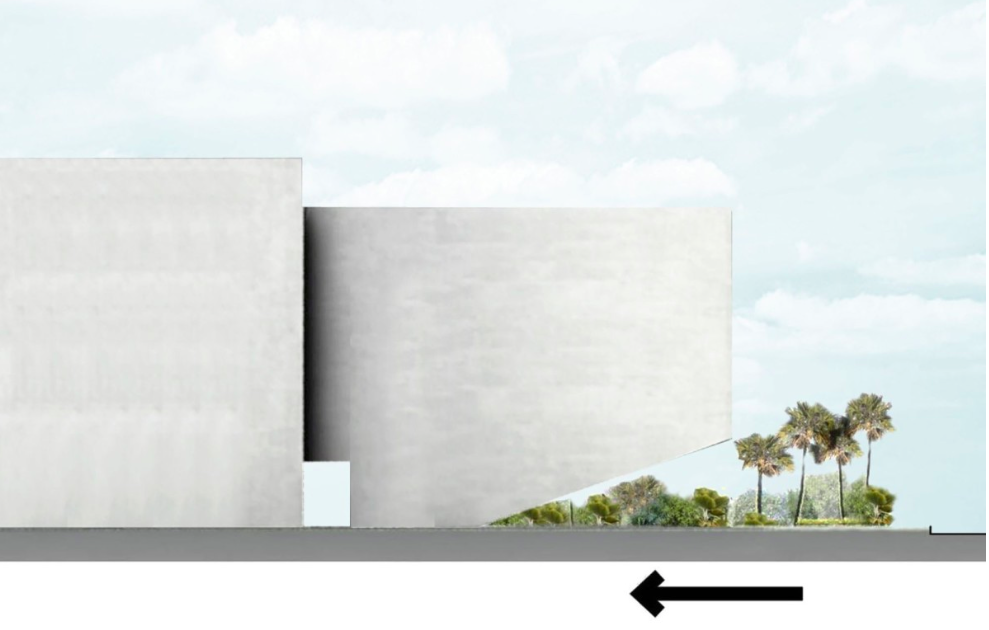
Image © OMA

Image © OMA

Image © OMA
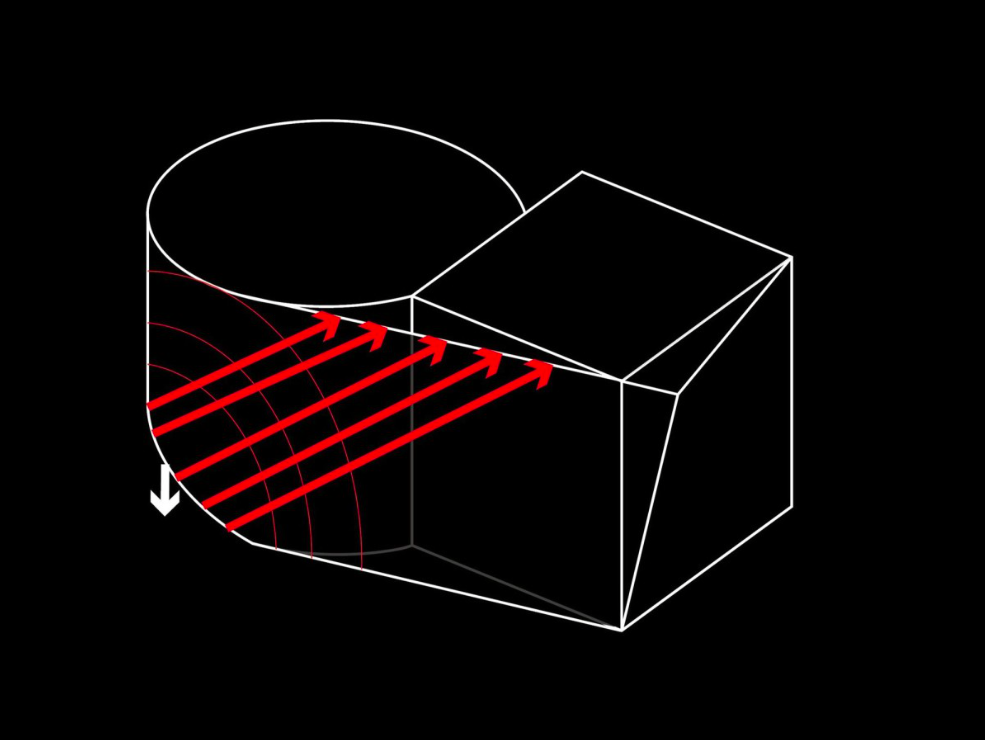
Image © OMA
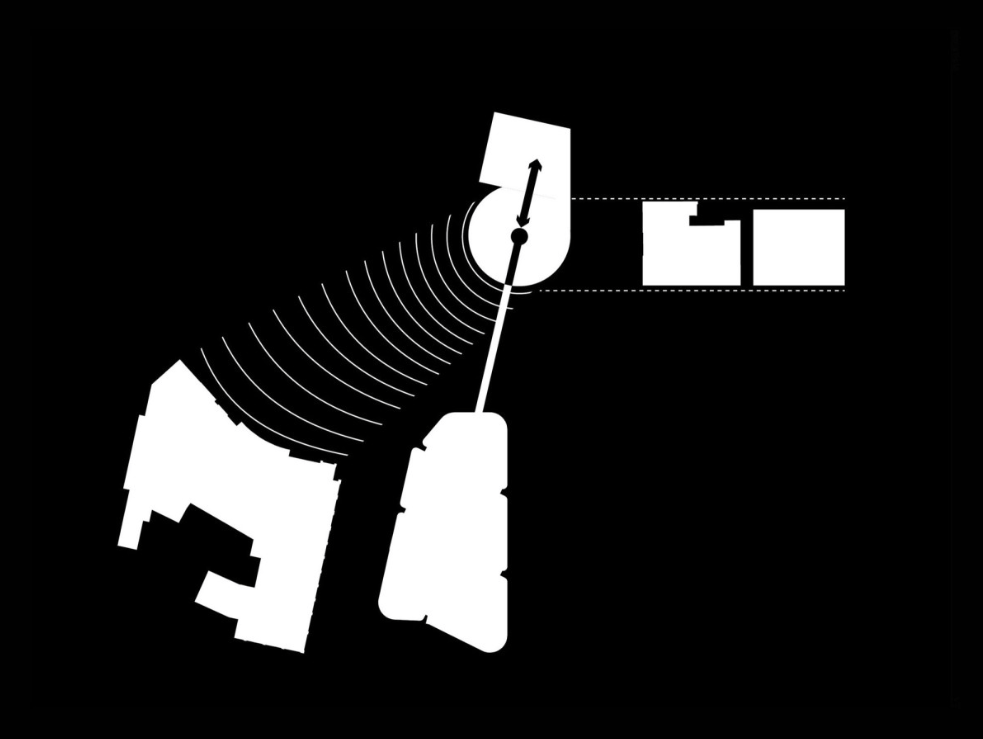
Image © OMA
Project Facts
Location: Miami, USA
Client: Faena Group
Year: 2011-Ongoing
Status: Construction
Program: Museum/Gallery, Museum/Gallery
Partner: Shohei Shigematsu
Team
Associate: Jason Long
Project architects: Jake Forster, Clarisa Garcia-Fresco, Paxton Sheldahl
Team: Matthew Austin, Denis Bondar, Sarah Carpenter, Caroline Corbett, Yusef Ali Dennis, Marcela Ferreira, Anupama Garla, Carla Hani, Ravi Kamisetti, Tamara Levy, Ted Lin, Daniel Quesada Lombo, Andrew Mack, Simon McKenzie, Cass Nakashima, Jesung Park, Ariel Poliner, Francesca Portesine, Slava Savova, Lawrence Siu, Paul Tse, Andy Westner, Ni Zhan.
Collaborators
Project management: Gardiner & Theobald, Claro Development Solutions
Architect of record: Revuelta Architecture International
Landscape architect: Raymond Jungles
Civil engineer: Kimley-Horn and Associates
Structural engineer: DeSimone Consulting Engineers
MEP, fire engineer: Hufsey Nicolaides Garcia Suarez Consulting Engineers
Lighting: Tillotson Design Associates
Elevator: Persohn Hahn Associates
Acoustics: Electro-Media Design, Stages Consultants
Exterior building envelope: IBA Consultants
Theatre consultant: Stages Consultants
Top image © Philippe Ruault
> via OMA