Submitted by WA Contents
Mies van der Rohe’s unbuilt scheme for London revealed at RIBA’s new exhibition in detail
United Kingdom Architecture News - Feb 06, 2017 - 16:10 15573 views
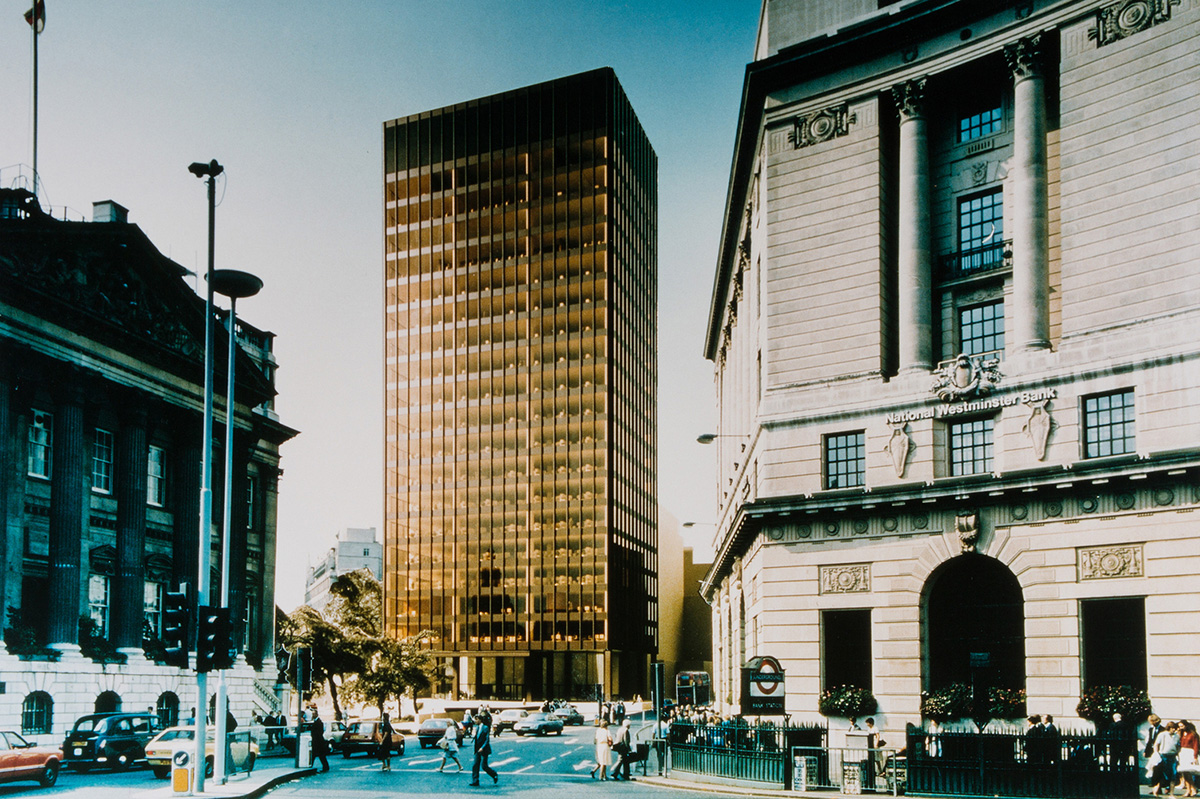
The Royal Institute of British Architects (RIBA) will present a major new exhibition dedicated to German-born architect Mies van der Rohe's unbuilt glass-bronze office tower designed for London, which will be revealed in detail for the first time.
Mies van der Rohe designed his proposal for Mansion House Square at the very end of his career, between 1962 and his death in 1969-but his plans never built since it come up to a highly transitional period in the history of architecture where the movements and influences of pop art, high modernism and postmodernism co-existed and collided.
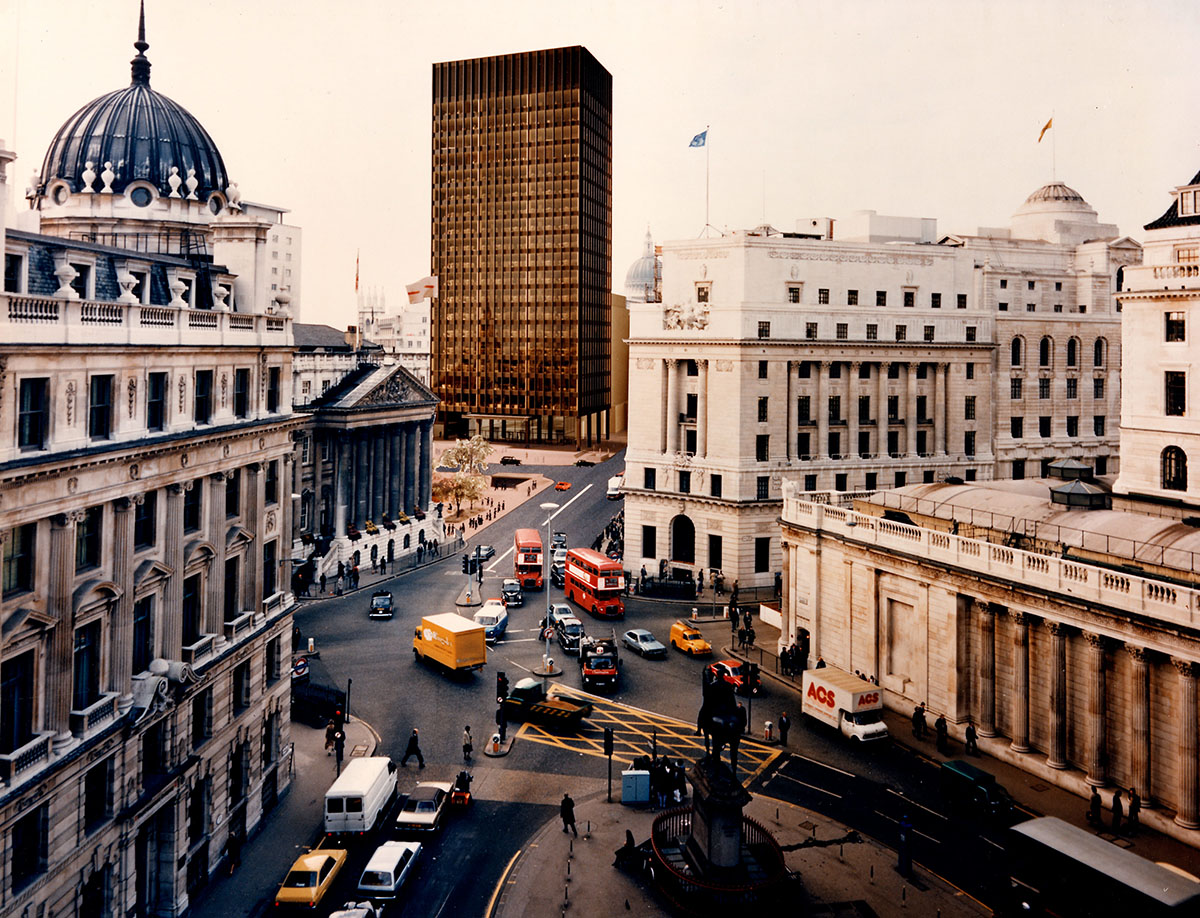
Image Courtesy Drawing Matter, REAL foundation. Image © Janet Hall/RIBA Collections
After two decades of planning, the building was cancelled, amidst political intrigue and controversy, amidst political intrigue and controversy, the city of London commissioned architectural patron and developer Lord Peter Palumbo to design a new scheme for the same site instead of Rohe's design. Then, No. 1 Poultry was designed James Striling-James Stirling Michael Wilford & Associates.
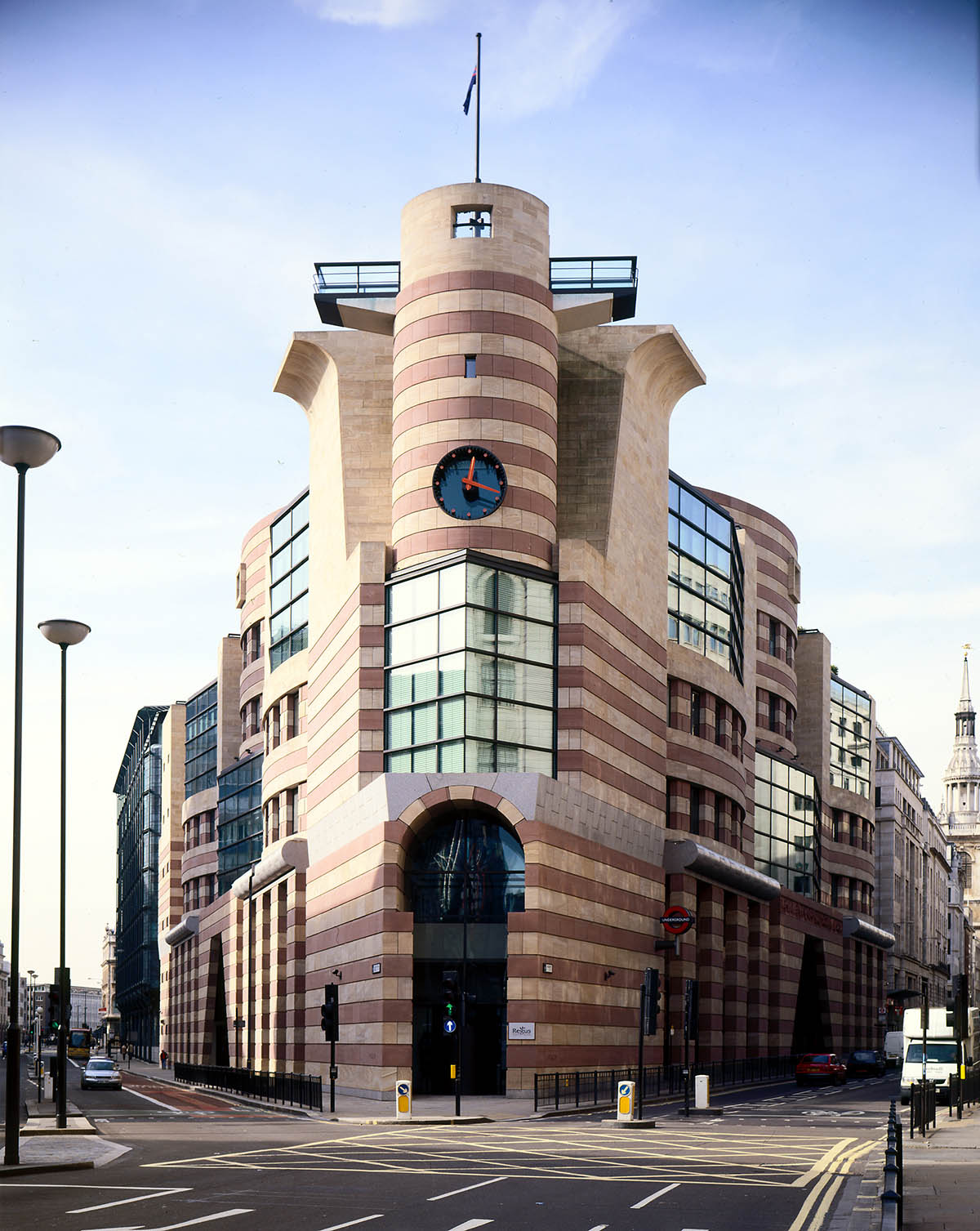
Number One Poultry. Image © Janet Hall/RIBA Collections
However for almost forty years, the details of plans have never been accessible and published-only Lord Peter Palumbo held the copies of all Mies' work. The RIBA's new exhibition Mies van der Rohe and James Stirling: Circling the Square offers a renewed examination of two iconic architectural schemes proposed for the same site in the City of London, which opens on March 8, 2017 and will be on view until June 25, 2017 at the Architecture Gallery of RIBA.
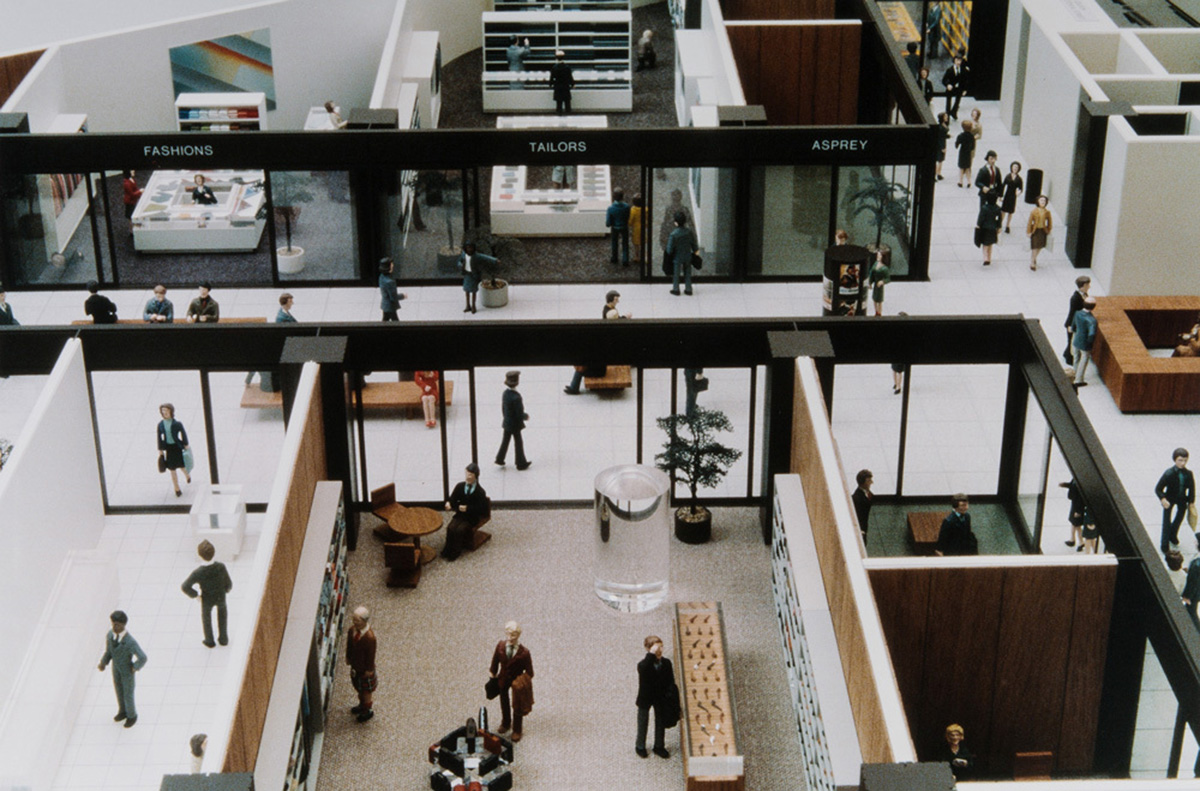
Interior image of model. Image Courtesy Drawing Matter, REAL foundation. Image © John Donat/RIBA Collections
The classic Miesian glass tower of 19 storeys, accompanying public square and underground shopping centre would have been Mies's first and only project in the UK. After a protracted planning process, the scheme was finally rejected in 1985.
Lord Palumbo then approached James Stirling, to conceive an alternative vision for the site. James Stirling, Michael Wilford & Associates' No. 1 Poultry was completed in 1997, two years after Stirling’s untimely death. It is often cited as a masterpiece of the post-international style and has recently been awarded Grade II* listed status; while it still divides opinion, the building was designed with an acute understanding of both its historic surroundings and Mies's earlier design.
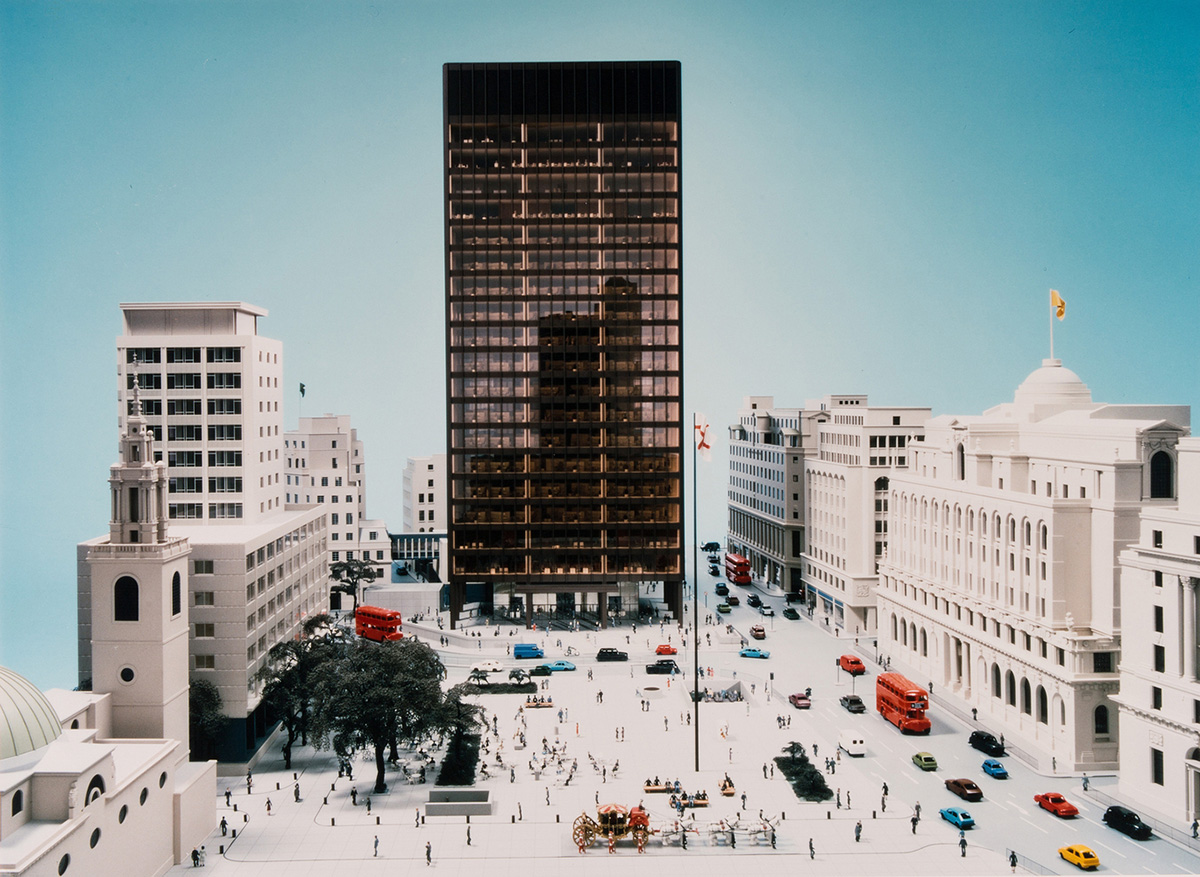
Image Courtesy Drawing Matter, REAL foundation. Image © John Donat/RIBA Collections
The exhibition will features newly restored models and materials about the Mies' scheme on loan to the RIBA by Lord Palumbo, along with significant items from the No. 1 Poultry archive that provide an intimate insight into the workings of the Stirling office, from initial sketch ideas to Stirling's famous 'worm-eye' axonometric views.
The REAL foundation has also accessed exclusive materials of Mansion House Square and managed in collaboration with RIBA, the Royal Institute of British Architects. The foundation is planning to publish the first ever book on the project, in a title called Mies in London-if it is successful, a book currently being funded through Kickstarter by the REAL foundation.
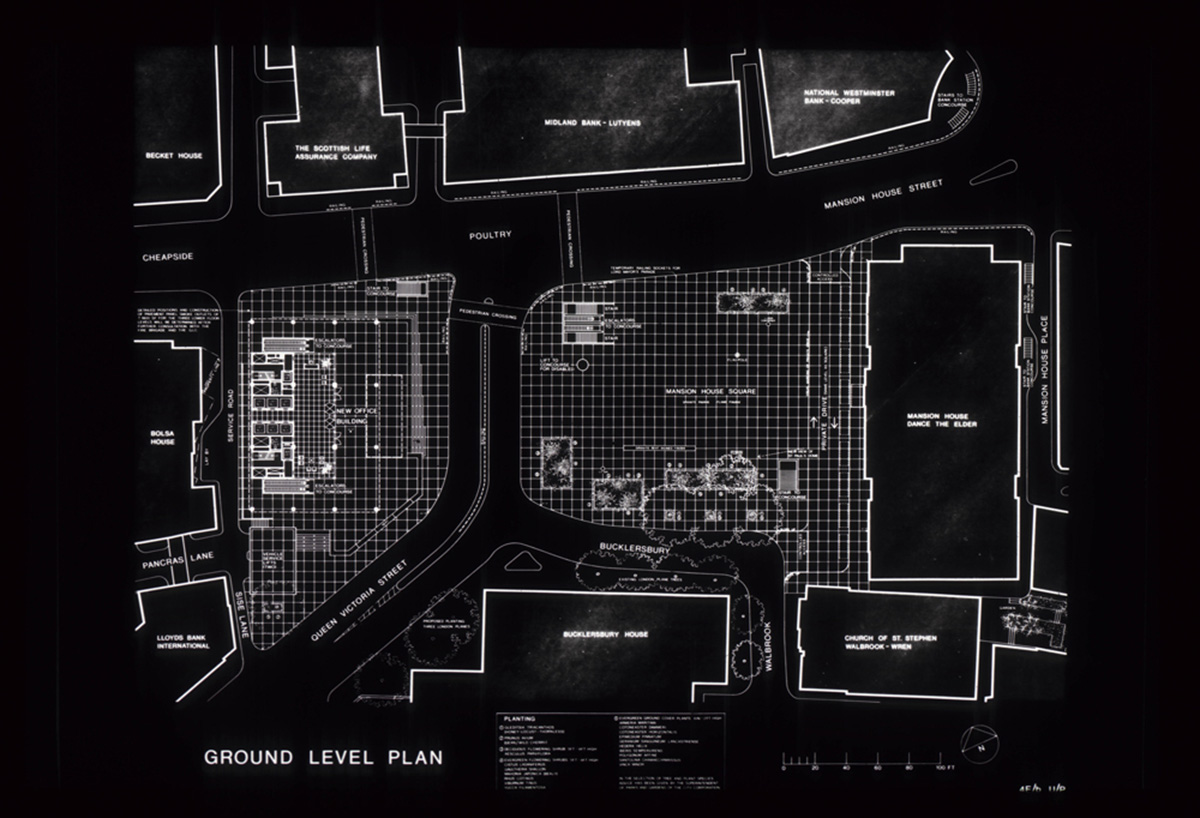
Urban plan. Image Courtesy Drawing Matter, REAL foundation. Image © John Donat/RIBA Collections
Intended to replace an eclectic block of listed buildings, both schemes became subjects of passionate debate, and high-profile inquiries. This debate distracted attention from the architectural ideas and ambitions of both architects and patron.
''Through the display of rarely-seen working drawings and newly-restored presentation models, this exhibition returns the focus from the controversy back to the buildings themselves. With the distance of time, it encourages reflection on each project’s contribution to its own epoch, as well as their place in the continuum of architectural change and history in the City,'' said Marie Bak Mortensen, Head of Exhibitions.
The exhibition is co-curated by Marie Bak Mortensen, Head of Exhibitions and Vicky Wilson, Assistant Curator, RIBA. A series of public events including talks; film screenings; a late evening event on 28th March 2017, Less is more.
Top image: Image Courtesy Drawing Matter, REAL foundation. Image © John Donat/RIBA Collections
> via RIBA