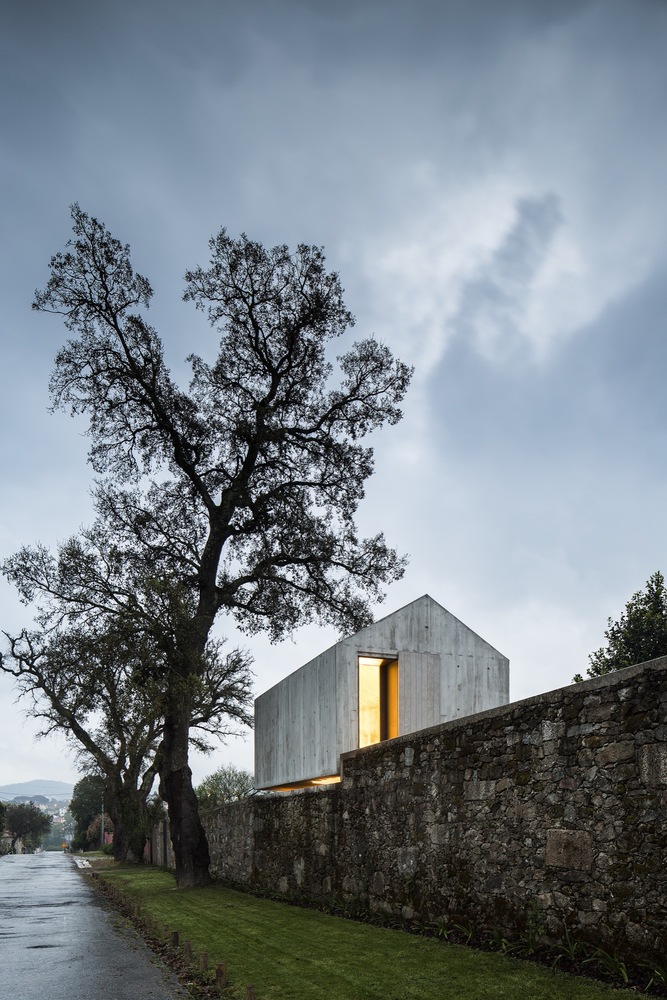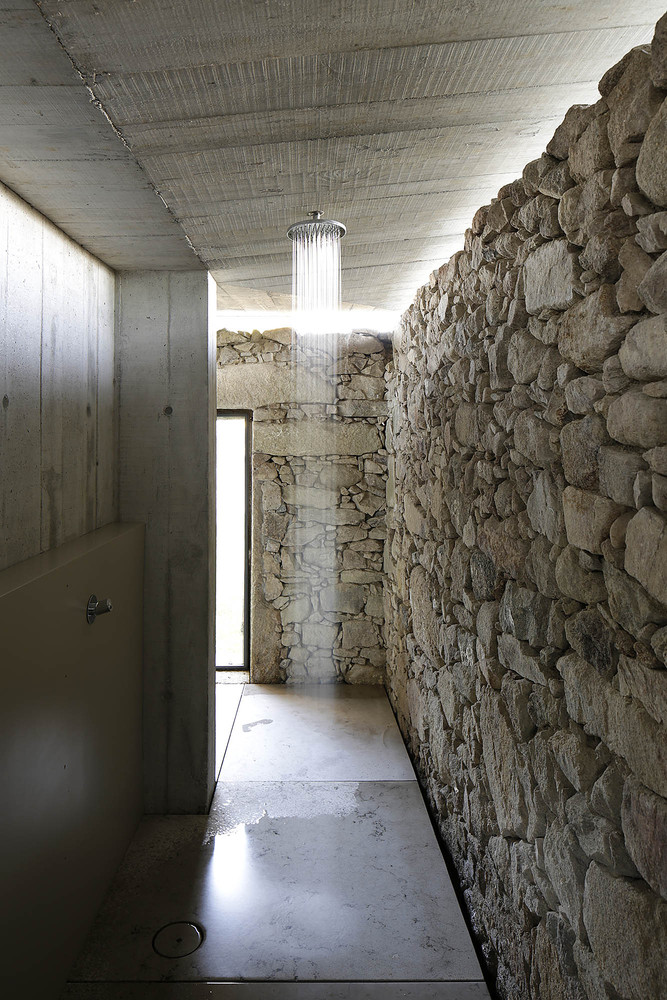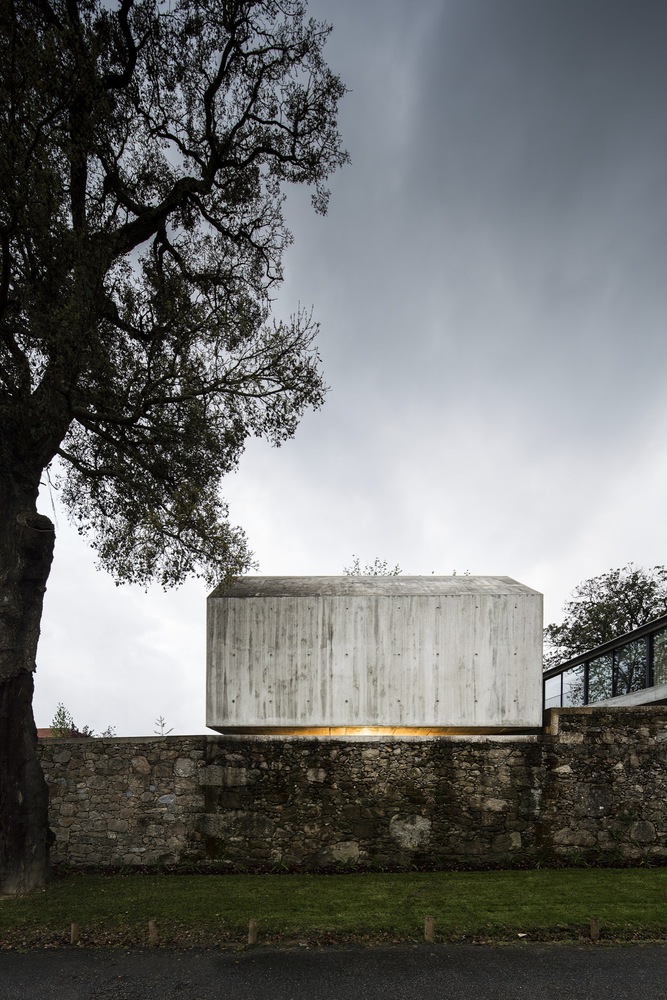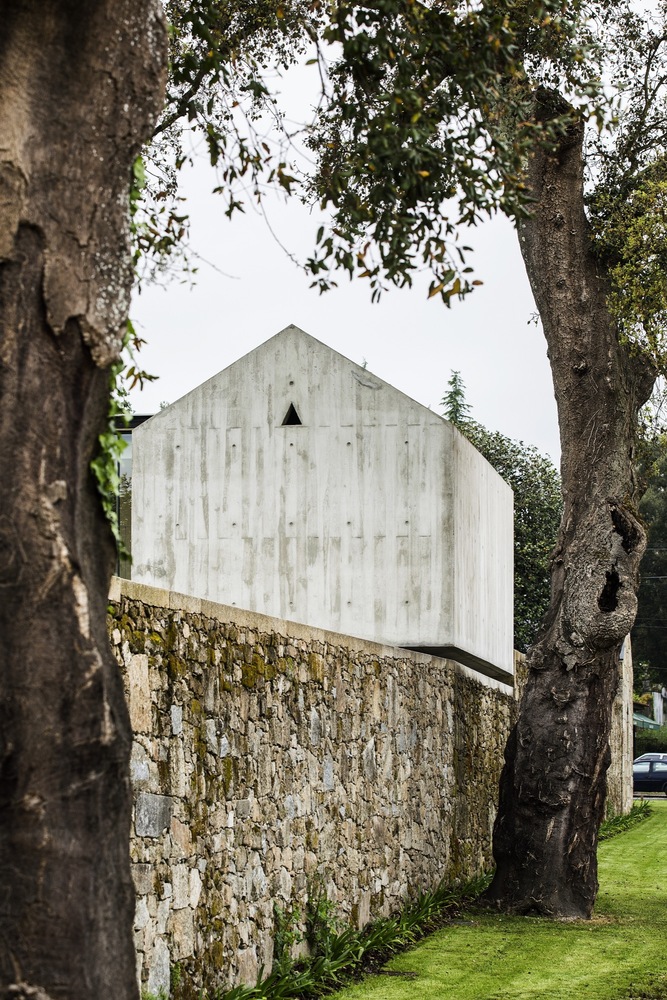Submitted by WA Contents
AZO Sequeira Arquitectos Associados converts old Dovecote into a minimal concrete house
Portugal Architecture News - Sep 07, 2016 - 10:56 19605 views

AZO Sequeira Arquitectos Associados has converted the old dovecote into a concrete house mixed with a play house for the client's children. Located in Portugal, the house is attached to the existing garden wall in the backyard of the client's home. The structure is a two-story minimal concrete building inspired by childhood fantasy and dreams -which comes into life as a new concrete 'tree house'.

The first floor is raised up by a bearing wall in the ground floor and creates a floating effect-reflecting itself as separate structure from outside. The upper floor was conceived as children's play room which is now unfurnished but very soon the room will be filled with child's toys and games.
In the enclosed area by stone walls includes bath, toilets, and sink, which will serve to the adjacent pool. The connection is provided with an outdoor staircase which is a part of the existing stone wall. Some elements remained of the original building as the triangular window through which entered doves.

The upper floor-children's playhouse is still unfurnished

View from the street-seems the house is floating since there is a gap between the stone walls and the structure

The shower at the entrance of the ground floor-anclosed by stone walls

Pure concrete structure creates a dramatic effect

The designers called concrete 'tree house'

The project completed in 2015 and covers 52 square-meters area

The building is raised up by bearing wall

Plans

Sections and elevations
Project Facts
Project name: The dovecote
Architects: AZO Sequeira Arquitectos Associados
Location: Soutelo, Braga, Portugal
Project architects: Mário Sequeira
Project team: Pedro Soares, Fátima Barroso, Jorge Vilela, João Alves
Structural engineer: BO Associados
Area: 54 sqm
Completed: 2015
All images © Nelson Garrido
> via AZO Sequeira Arquitectos Associado