Submitted by WA Contents
2016 Aga Khan Award for Architecture Winners Announced
Switzerland Architecture News - Oct 03, 2016 - 12:50 21133 views
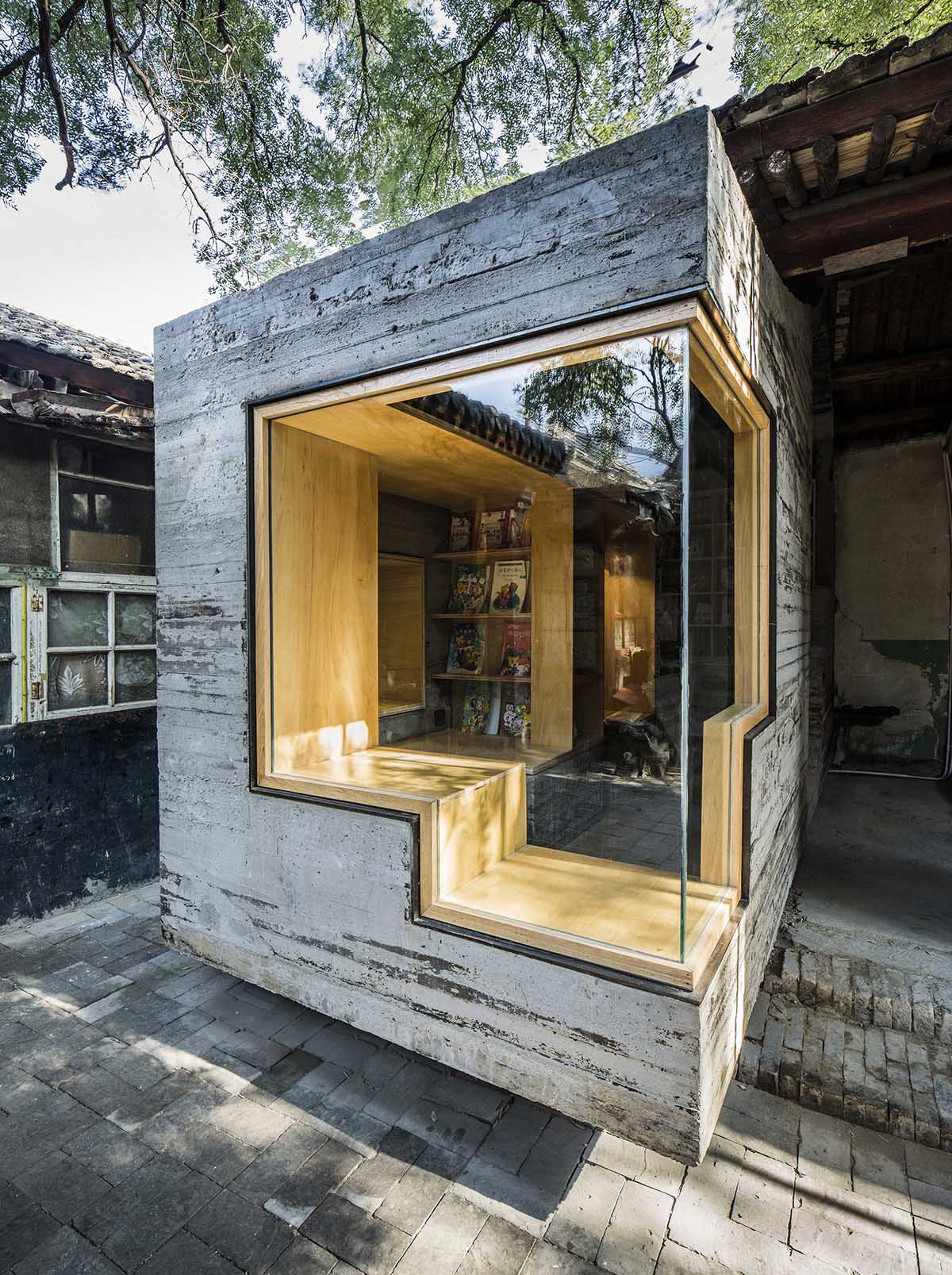
The Aga Khan Award For Architecture (AKDN), the most prestigious award of the architecture world, has announced the winners of 2014-2016 Cycle today in a ceremony in Abu Dhabi. The 6 selected projects highlight their architectural and cultural importance to the Muslim world including Bait Ur Rouf Mosque in Dhaka by Marina Tabassum, Friendship Centre in Gaibandha by Kashef Chowdhury / URBANA, and Superkilen in Copenhagen by Bjarke Ingels Group (BIG), Topotek 1 and Superflex.
The other 3 winning projects include Hutong Children’s Library and Art Centre in Beijing by ZAO / standardarchitecture / Zhang Ke, Tabiat Pedestrian Bridge in Tehran by Diba Tensile Architecture / Leila Araghian, Alireza Behzadi and Issam Fares Institute in Beirut by Zaha Hadid Architects.
The venue for the winners’ ceremony, the Al Jahili fort in Al-Ain, was also announced by His Excellency Awaidha Murshed Al Marar, Chairman of Department of Municipal Affairs and Transport and a member of the Executive Council of Abu Dhabi.
The prize, which is given every three years, is considered to be one of the most important awards in the field. It was established by the Aga Khan in 1977 to identify and encourage building concepts that successfully addressed the needs and aspirations of communities in which Muslims have a significant presence.
During 2016, an independent Master Jury selected a shortlist of 19 projects, which was announced on 9 May 2016, from among 348 nominations. Each of the shortlisted projects was rigorously investigated by architects, conservation specialists or structural engineers. Their reports are the basis for the Master Jury’s selection of the eventual winners.
The nine members of the 2016 Master Jury are: Suad Amiry, Founder, Riwaq Centre for Architectural Conservation, Ramallah; Emre Arolat, Founder, EAA – Emre Arolat Architecture, Istanbul; Akeel Bilgrami, Sydney Morgenbesser Professor of Philosophy, Columbia University, New York; Luis Fernàndez-Galiano, Editor, Architectura
Viva, Madrid; Hameed Haroon, Chief Executive Officer, Herald Publications, Karachi; Lesley Lokko, Head, Graduate School of Architecture, University of Johannesburg, Johannesburg; Mohsen Mostafavi, Dean, Graduate School of Design, Harvard University, Cambridge; Dominique Perrault, Founder, Dominique Perrault Architecture, Paris; and Hossein Rezai, Director, Web Structures, Singapore.
''The jury for the 13th cycle embraced the notion of plurality, exploring not just projects in diverse contexts but the boundaries of the discipline itself, recognising that new knowledge sometimes emerges in the lines between categories. For established practitioners, this posed a particular dilemma: how to identify merit in projects whose very terms force us to question the limits of our understanding,'' explained the Master Jury in the statement.
''The traditional categories of our discipline – corporate, cutting-edge, infrastructure, socially responsive, environmentally sound – are not as fixed or concrete as they once seemed. How does one push an edge that is continuously shifting? If a woman may never enter a space that she herself has conceived and executed, then can that project be considered ‘cutting-edge’? Or if a building blurs the divide between landscape, dwelling and ecology, can it be considered to push the boundaries of all three? Rather than respect the conventional segregation of architecture into works of different scale and scope, the jury sought to paint a more nuanced and perhaps even pixelated portrait of a world – and a discipline – in a state of flux.''
''The six Award recipients, arrived at after long and sometimes heated discussion, accurately reflect the wide range of entries: a pedestrian bridge that privileges use over form; a sacred space that plays inventively with tradition; a project that is at once landscape and building; a bold, contemporary insertion into a traditional setting; a diminutive library operating at a much larger micro-urban scale, and an urban park that provides new forms of public space. In such a context, a universal language of architecture no longer seems appropriate: what remains are creative and often modest site-specific responses that generate new vocabularies of their own,'' stated the Master Jury of the 2016 Aga Khan Award.
See all the winners for the 2016 Aga Khan Award for 2014-2016 Awards Cycle below:
Bait Ur Rouf Mosque, Dhaka, Bangladesh by Marina Tabassum

Built in brick using traditional methods, this mosque is an attempt to create a language of architecture that takes essence from the glorious legacy of mosque architecture in Bengal during the Sultanate period, while maintaining a contemporary expression. Aga Khan Trust for Culture. Image © Rajesh Vora
A refuge for spirituality in urban Dhaka, selected for its beautiful use of natural light. An adherence to the essential – both in the definition of the space and the means of construction – was crucial in formulating the design of Bait ur Rouf Mosque. With land donated by her grandmother and modest funds raised by the local community, the architect has created an elemental place for meditation and prayer.
The irregularly shaped site is covered by a high plinth, which not only protects against flooding but provides a gathering place set apart from the crowded street below. On top of the plinth sits the mosque, a perfect square, 23m x 23m and 7.6m high. Within this square is a cylinder, displaced to the northwest corner of the perimeter wall to create additional depth for the colonnade and the ablution area on the south- and east-facing sides respectively. And within this cylinder is in turn a smaller square, 16.75m x 16.75m and 10.6m high – that is, 3m taller than the perimeter wall. Rotated within the cylinder to orientate itself with the qibla, this pavilion contains the prayer hall, which is separated from the rest of the building by open-to-sky lightwells.
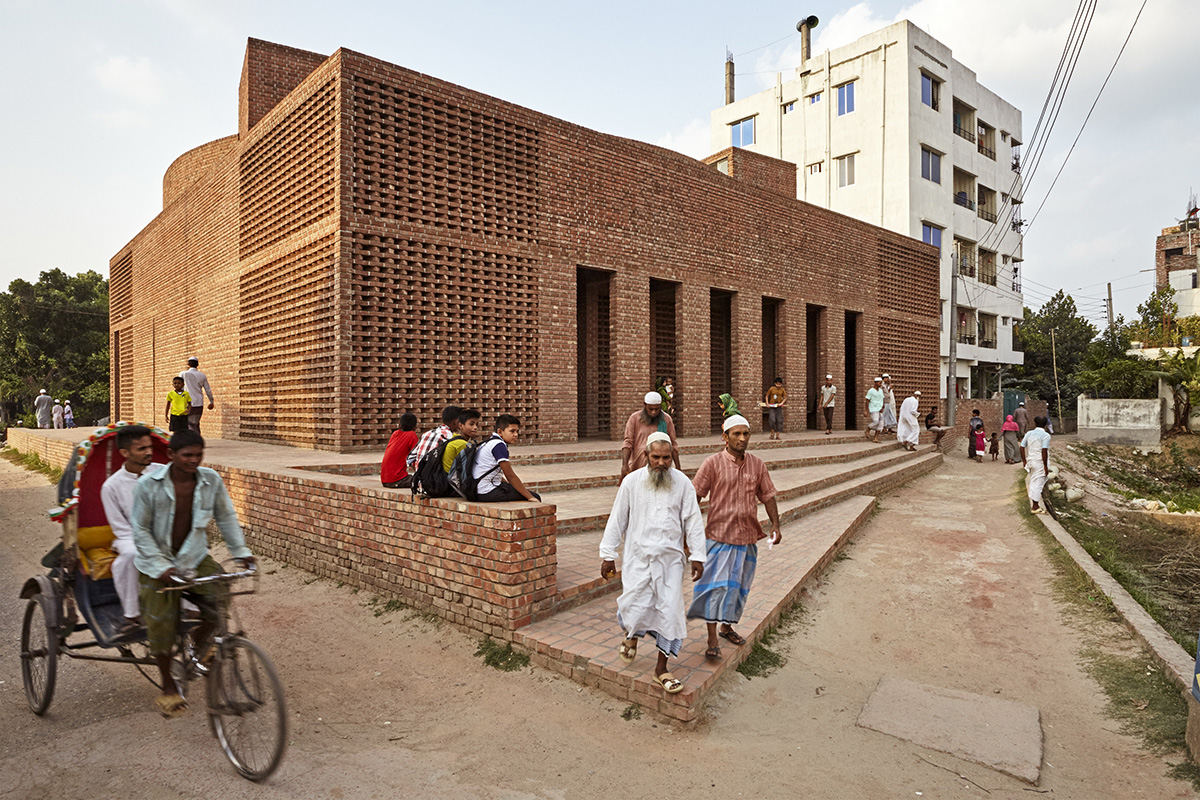
The Mosque is a perfect square that sits on a high plinth, which prevents floodwater from entering the structure, allows people to sit and talk, and creates a separation between the sacred site and the busy street. Aga Khan Trust for Culture. Image © Rajesh Vora
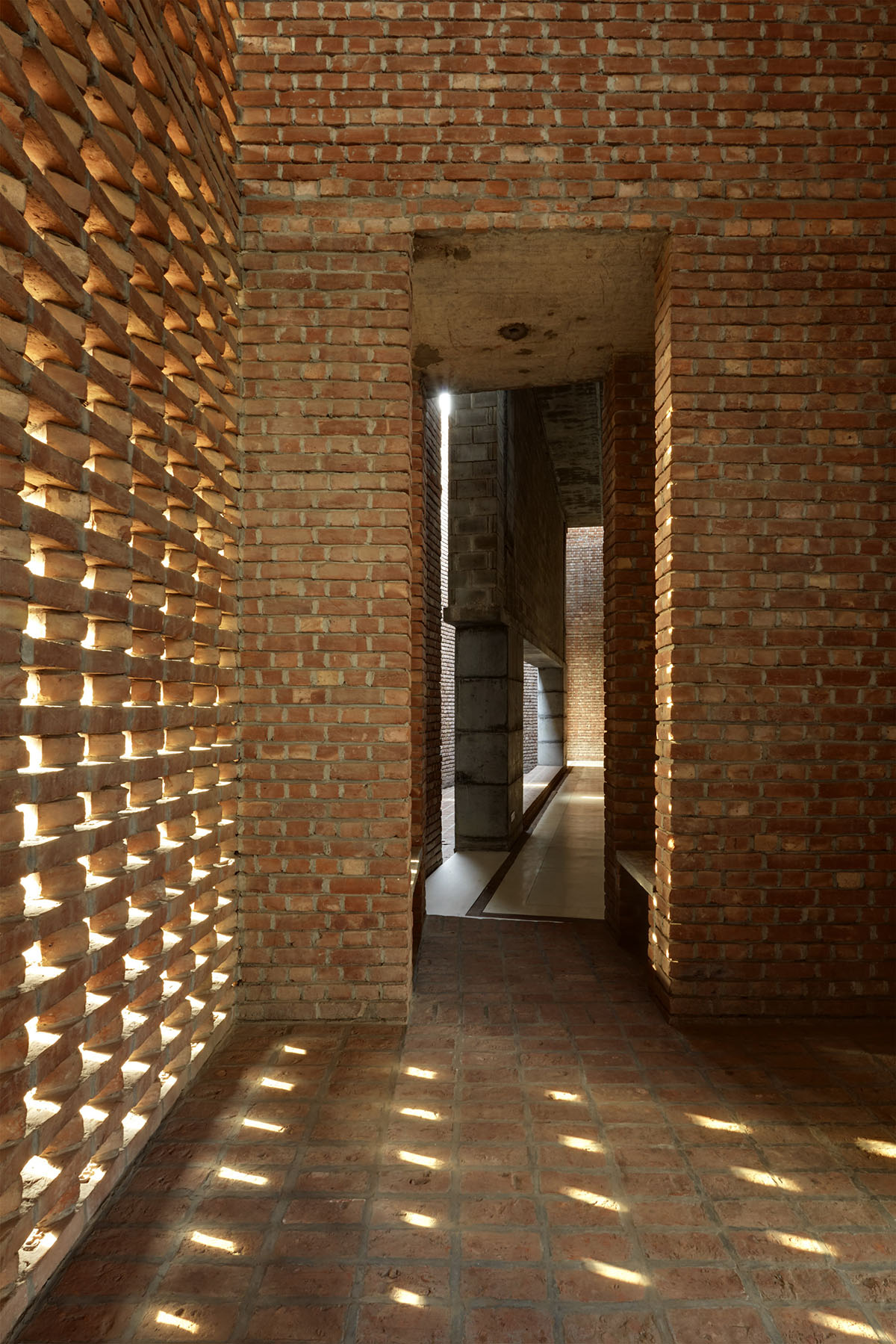
Built in brick, this mosque is an attempt at creating a language of architecture that takes essence from the Sultanate period and gives a contemporary expression. Aga Khan Trust for Culture. Image © Rajesh Vora
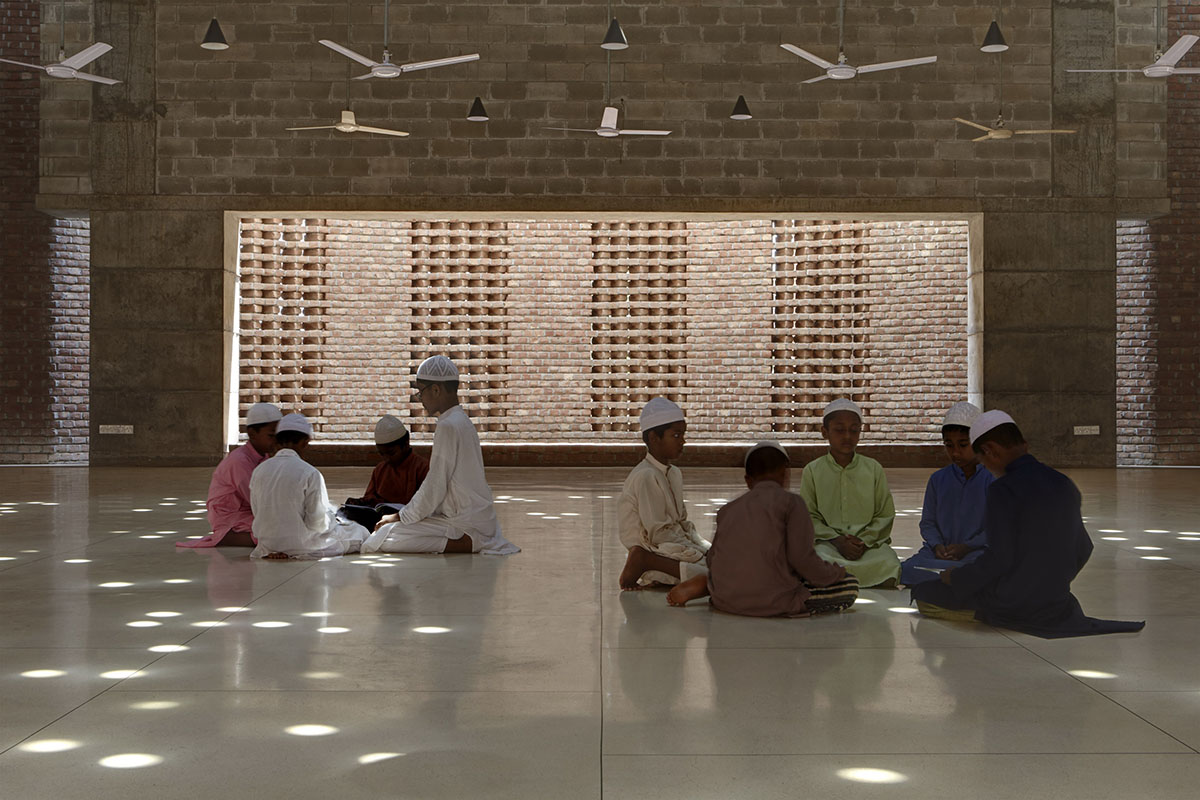
Apart from being the spiritual centre for the residents, the mosque became a community centre, a place to gather, a place that was orderly, clean, and filled with light and good ventilation. Aga Khan Trust for Culture. Image © Rajesh Vora
Friendship Centre, Gaibandha, Bangladesh by Kashef Chowdhury / URBANA
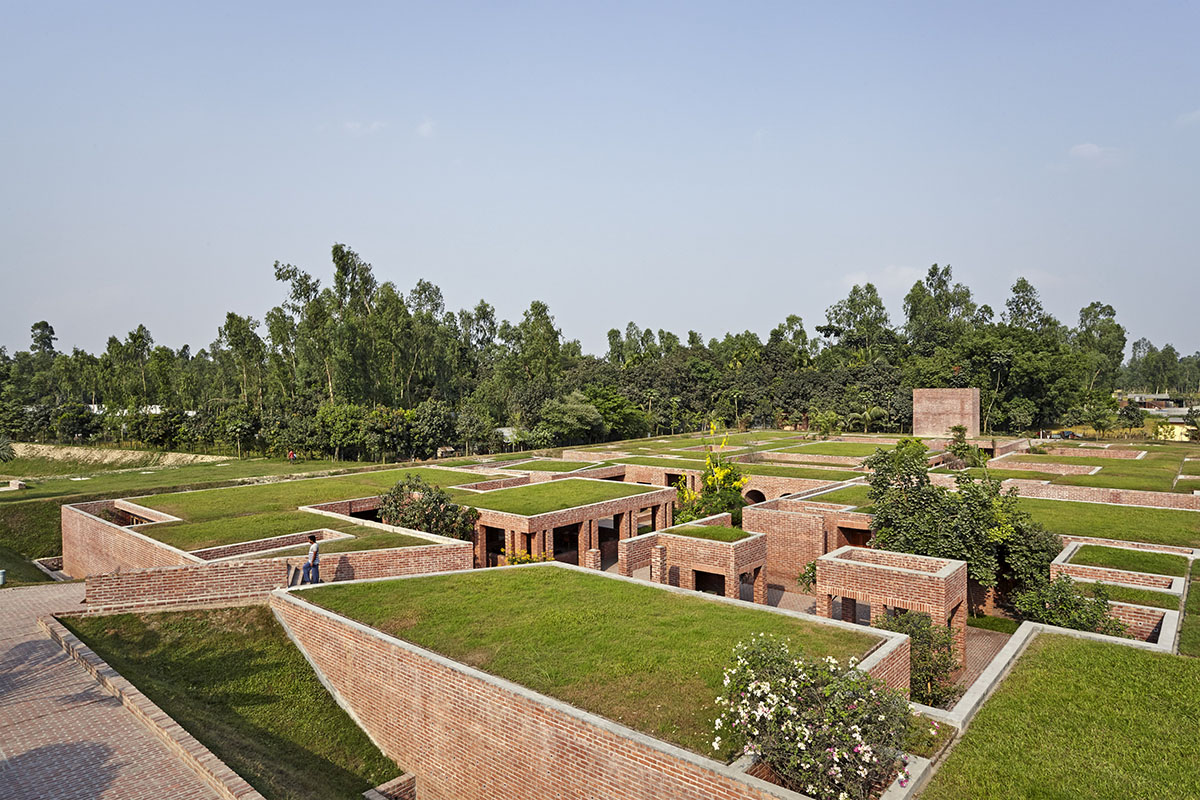
Located in rural Gaibandha where agriculture is predominant, the project's roofscape merges with its environment. Aga Khan Trust for Culture. Image © Rajesh Vora
A community centre which makes a virtue of an area susceptible to flooding in rural Bangladesh. The centre is a training facility for the NGO Friendship, which works with communities living in the rural flatlands of northern Bangladesh. In this region permanent buildings are conventionally raised 2.4m off the ground, to mitigate flooding, but the budget did not allow that here.
Instead, an earthen embankment was built around the site, with stairs leading down into the building from open ends. Adopting the vocabulary of a walled town, the programme is organised around a series of pavilions that look inwards onto courtyards and reflecting pools. Because of the embankment wall, there is no horizontal light, so in essence the centre is top-lit. This connection, between an architecture of the land and the light coming down from above, makes for a very elemental building.
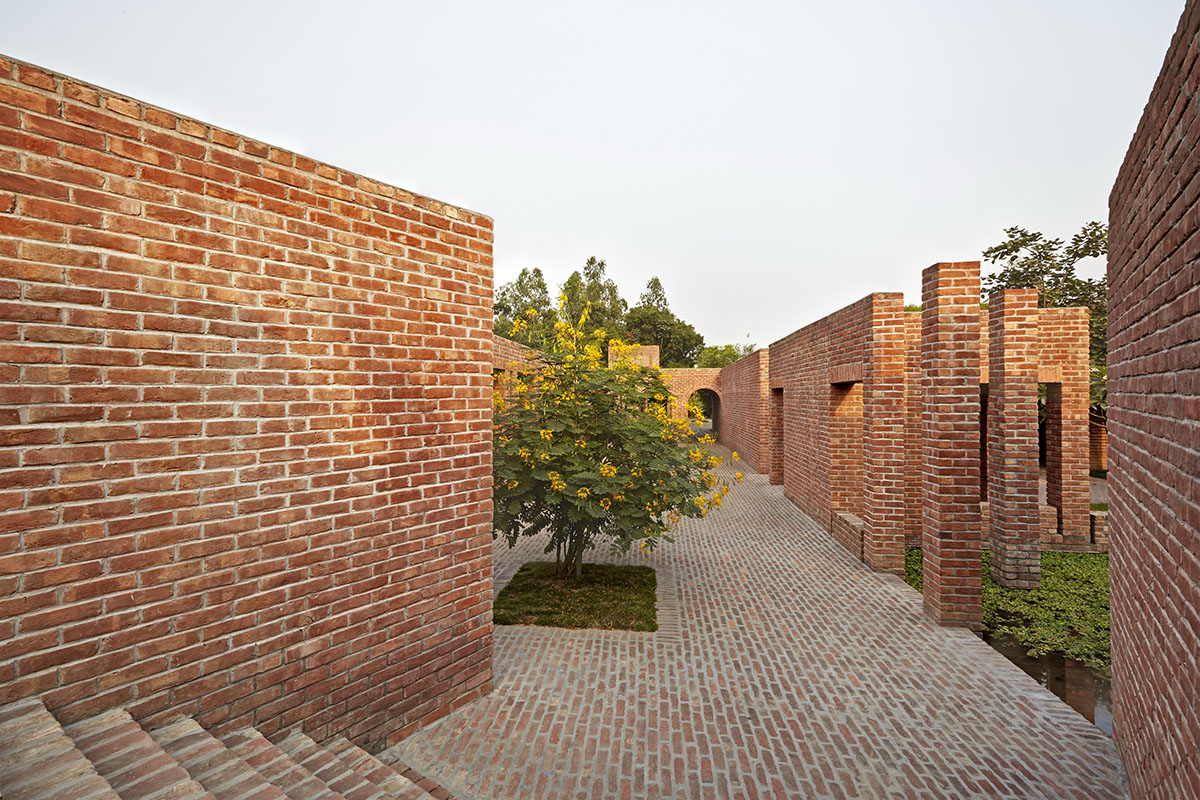
To prevent flooding, the Friendship Centre is built directly on the low land and the entire site is protected with an embankment which could be built and maintained for much less. Aga Khan Trust for Culture. Image © Rajesh Vora

The access to the building from the earthen bundh is organised via two entrance stairs at opposite ends. The programme is then organised around a series of pavilions, courtyards and reflecting pools. Aga Khan Trust for Culture. Image © Rajesh Vora
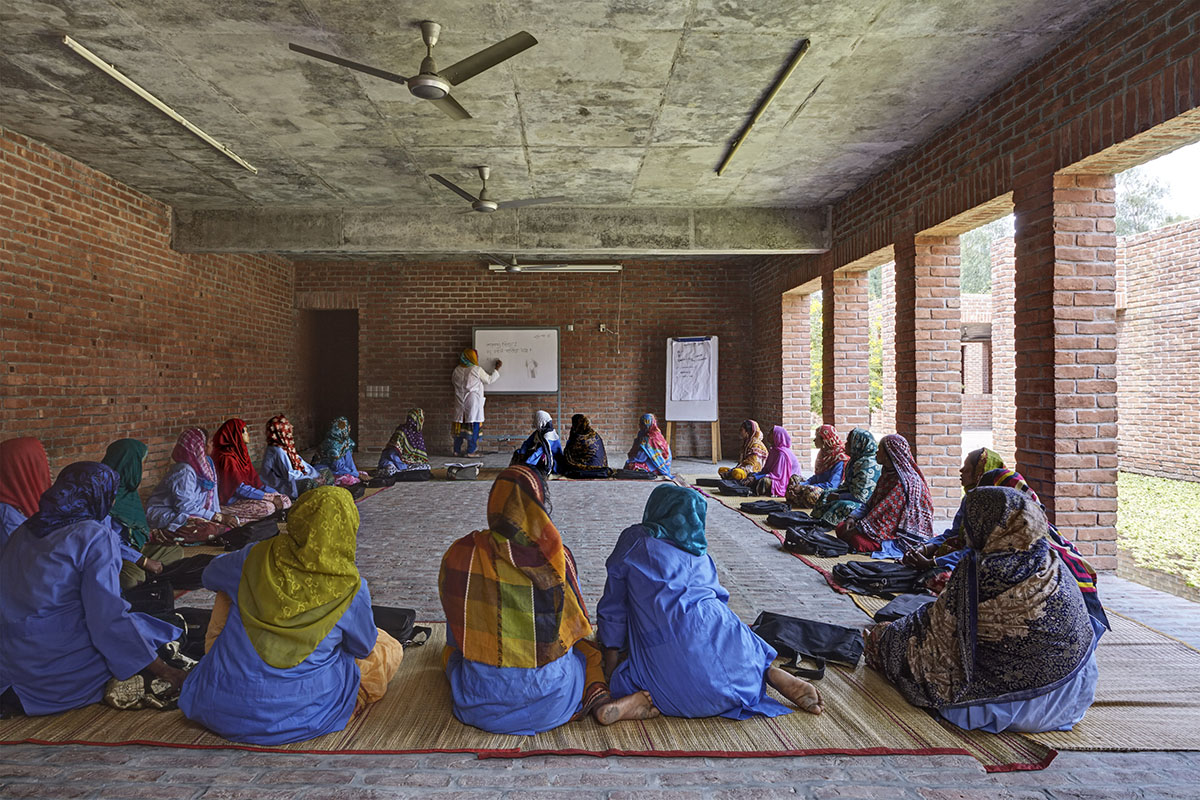
The Friendship Centre gets more beautiful because it impacts so many lives and brings so much dignity to those who had forgotten to hope. Aga Khan Trust for Culture. Image © Rajesh Vora
Hutong Children’s Library and Art Centre, Beijing, China by ZAO / standardarchitecture / Zhang Ke
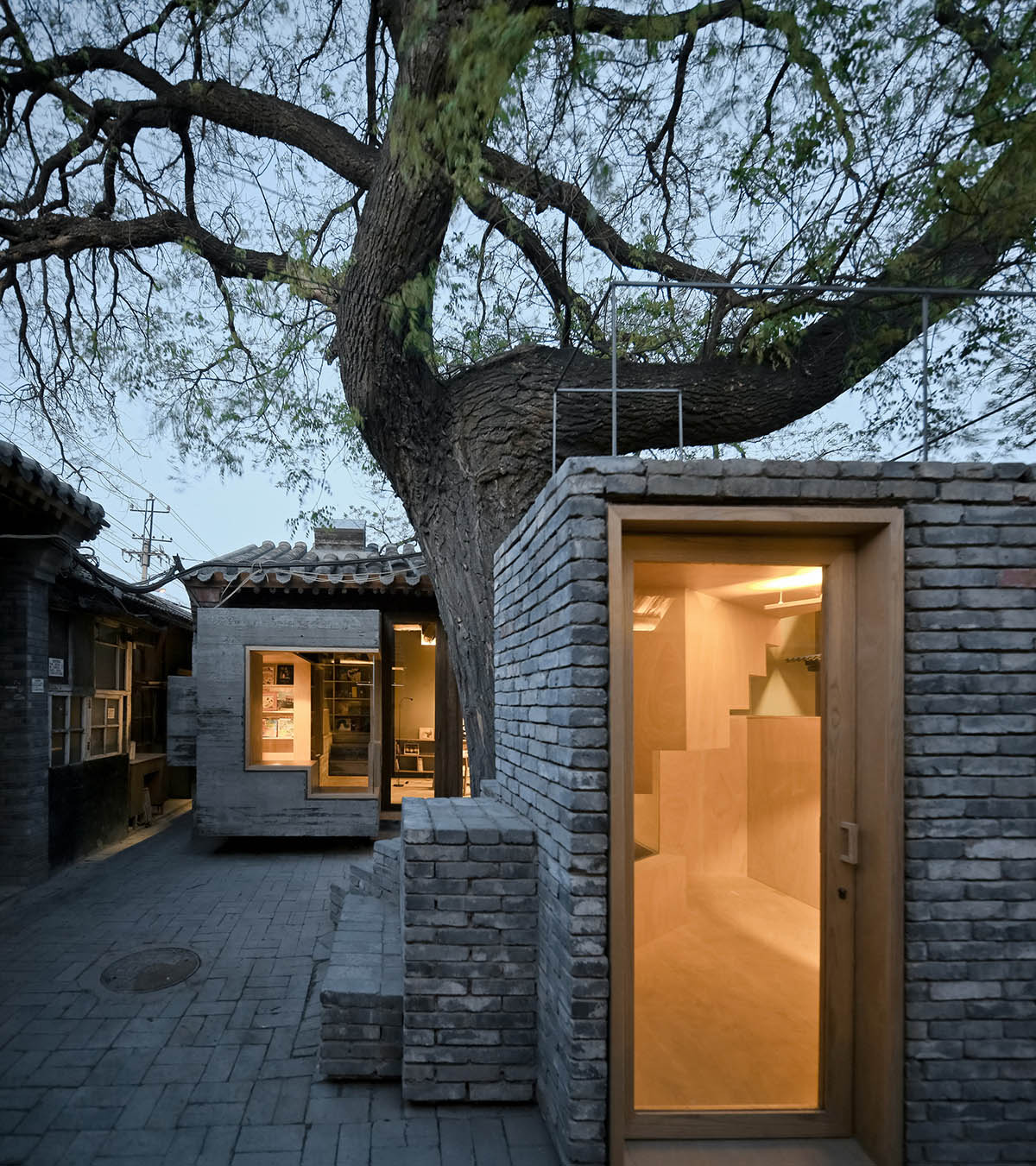
Under a big Chinese scholar tree, one of the former kitchens was redesigned into a 6m² mini art space made from traditional bluish grey brick, with accessible roof. Image © AKTC / Su Shengliang, ZAO, standardarchitecture
A children’s library selected for its embodiment of contemporary life in the traditional courtyard residences of Beijing’s Hutongs. The hutongs of Beijing are fast disappearing. The residential compounds, with their layering of spaces and multiple courtyards, are often viewed as messy and insalubrious – almost as slums. If they find a place in the modern city, it is often in sanitised form, as a tourist attraction, filled with boutiques. The attempt to find a new use for this traditional building form – one that would benefit the local community – motivated this proposal for a space that would serve both the pupils from the nearby primary school and the hutong’s remaining, mostly elderly, residents. Besides a children’s library and exhibition space, the centre hosts a local handicrafts studio and classes in painting and dance.
Key to the design was the renovation and reuse of existing elements in the courtyard, which included informal add-on structures, such as kitchens. The massing follows the conditions found at the site, and the height of the boxes is dictated by the height of the roof around them. Gathering together all the masses and activities is a giant scholar tree, perhaps 600 years old – as old as the courtyard itself.
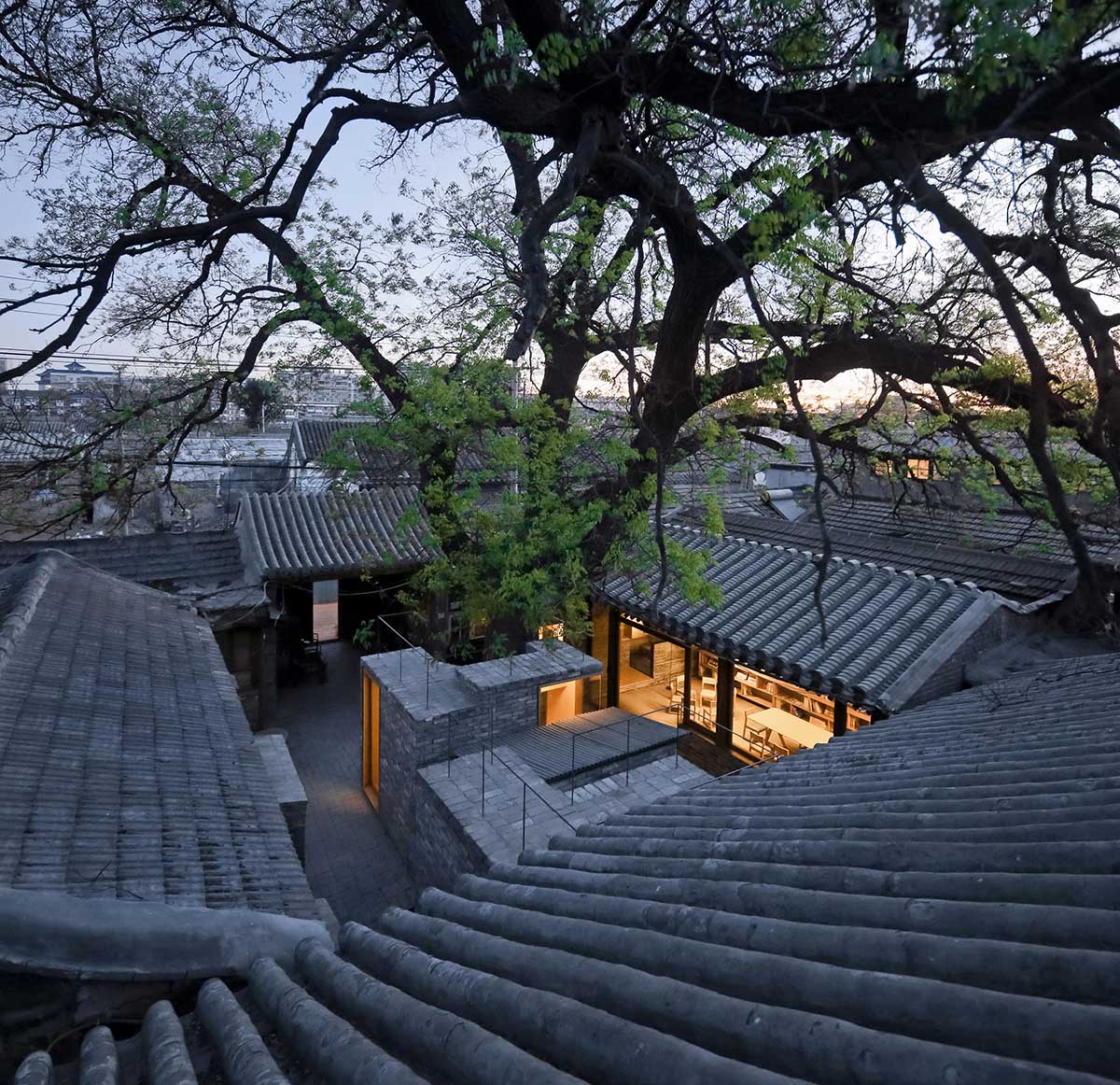
View from the roof to the courtyard, once a typical “Da-Za-Yuan”-big messy courtyard- the architects redesigned, renovated and reused the informal add-on structures instead of eliminating them like most recent renovation practices. Image © AKTC / Su Shengliang, ZAO, standardarchitecture

Steel panels were used as structure and only lightweight steel frames were laid simply on the ground, to form a “floating” foundation in order to protect the roots of the old tree. Image © AKTC / Su Shengliang, ZAO, standardarchitecture
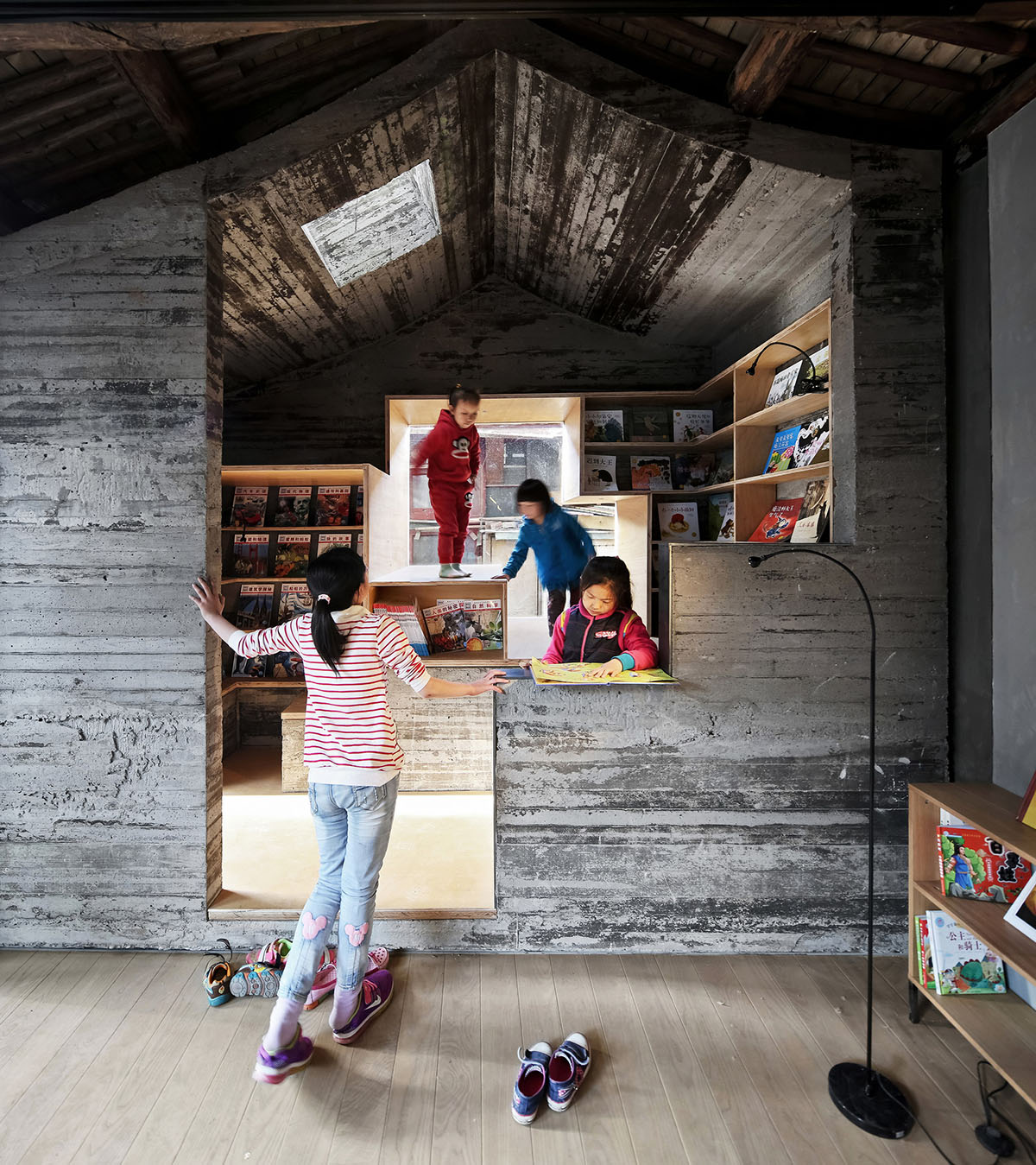
The 9m² children’s public library built of concrete mixed with Chinese ink was inserted underneath the pitched roof of an existing building. Image © AKTC / Su Shengliang, ZAO, standardarchitecture
Superkilen, Copenhagen, Denmark by Bjarke Ingels Group (BIG), Topotek 1 and Superflex
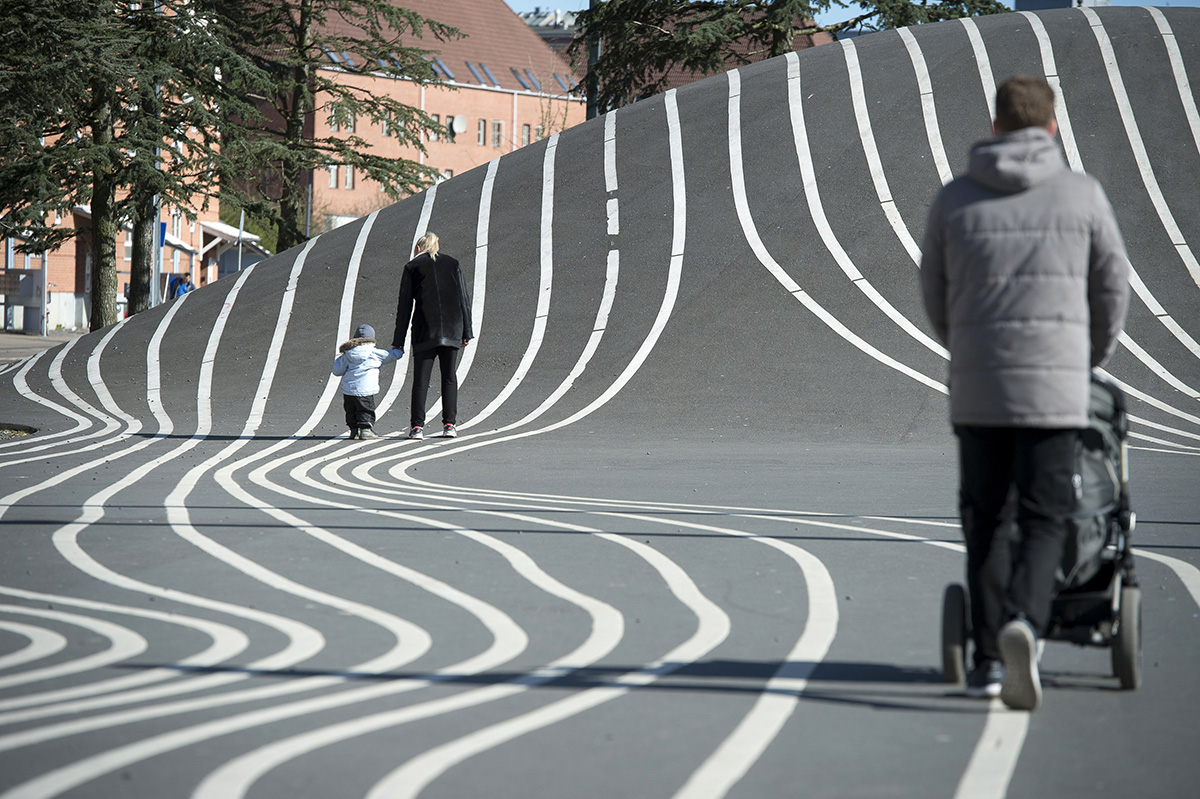
The parallel, yet diverging, white stripes are meant to curate movement of people on site around and towards objects. Aga Khan Trust for Culture. Image © Kristian Skeie
A public space promoting integration across lines of ethnicity, religion and culture. Superkilen is a kilometre-long urban park located in Nørrebro, a diverse and socially challenged neighbourhood of Copenhagen. Designed by architects BIG-Bjarke Ingels Group, artists Superflex and landscape architects TOPOTEK 1 in collaboration with the local – predominantly Muslim – community, the park takes the historical themes of the universal garden and the amusement park and translates them into a contemporary urban setting. With a healthy dose of irreverence, it sheds light on the positive dimensions of cultural diversity and invites people – young and old – to play.
Superkilen is part of a larger urban renewal plan developed as a partnership between the Municipality of Copenhagen and the private philanthropic association RealDania. Its name refers to the physical constraints of the site, a narrow ‘wedge’ (kilen) extending between two important traffic arteries. The park’s pedestrian paths and cycle routes provide better connections between these two roads, while its public lighting creates a greater sense of security – an important consideration in an area historically blighted by crime. Opening up previously hard-to- reach neighbourhoods to the west and east, Superkilen plugs the area back into the infrastructure of the city as a whole.
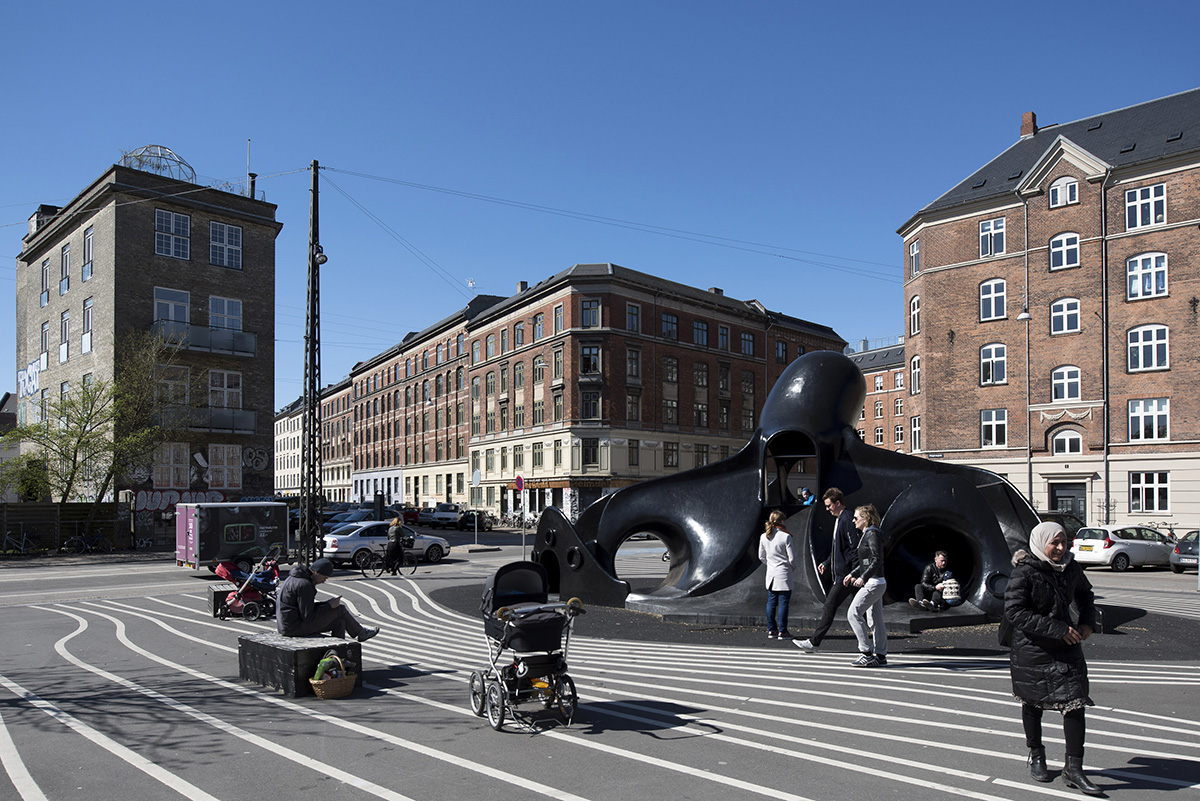
The Black Octopus from Japan attracts young families with children for play and interaction. Aga Khan Trust for Culture. Image © Kristian Skeie
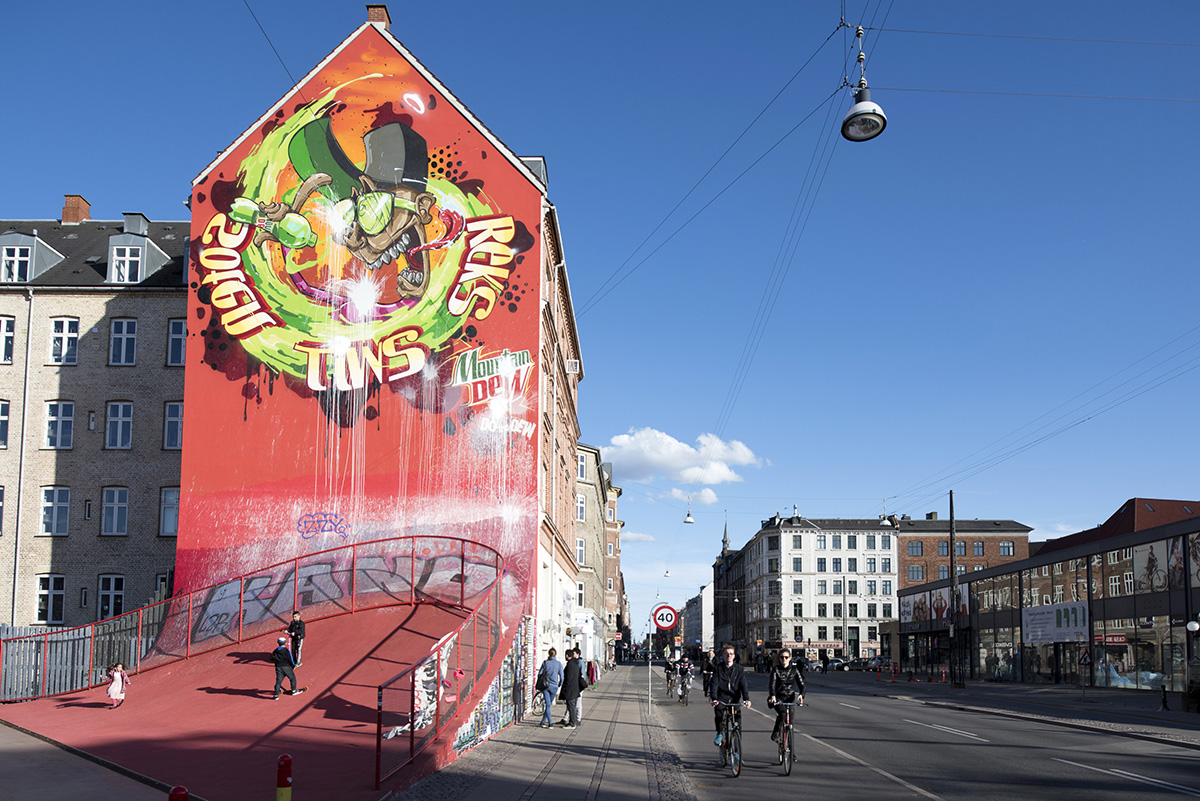
Rather than perpetuating the petrified perception of Denmark as a mono-ethnic country, Superkilen portrays a true sample of the cultural diversity of contemporary Copenhagen. Aga Khan Trust for Culture. Image © Kristian Skeie
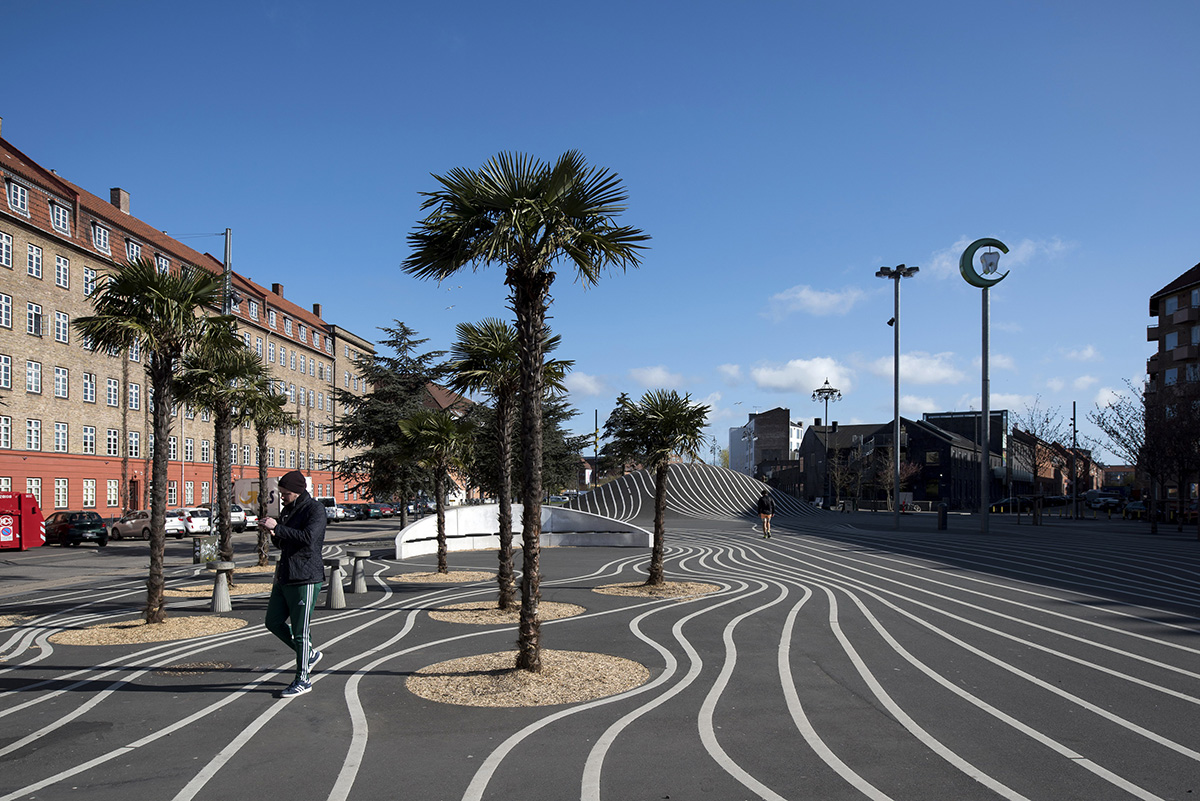
This urban park is identifiable and memorable, Superkilen relates to the human scale and has a sense of activity, complexity and visual richness; all making it a highly walkable experience. Aga Khan Trust for Culture. Image © Kristian Skeie
Tabiat Pedestrian Bridge, Tehran, Iran by Diba Tensile Architecture / Leila Araghian, Alireza Behzadi

The project espouses the topography of the sloppy site. The hills and their curves oscillate the structures and surfaces of the bridge and transmit their topographic lines to the other park on the other side. Aga Khan Trust for Culture. Image © Barzin Baharlouie
A multi-level bridge spanning a busy motorway has created a dynamic new urban space. Tabiat Pedestrian Bridge spans a busy highway to connect two parks in a city with a very dense urban fabric and mostly utilitarian architecture. More than a point of connection between two discrete green zones, the bridge is a popular gathering place for the people of Tehran, offering numerous seating areas over its three levels and restaurants at either end. Like many such green spaces within urban areas, it has come to serve as a locus of identity for the city and its inhabitants.
The tree-shaped columns that support Tabiat Pedestrian Bridge echo the forms within the adjacent parks. Their locations were also carefully chosen to minimise the need to fell trees. And where the bridge meets Abo Atash Park, the structure is left open in three places to allow the trees to grow through it, creating the sense of one continuous green space.
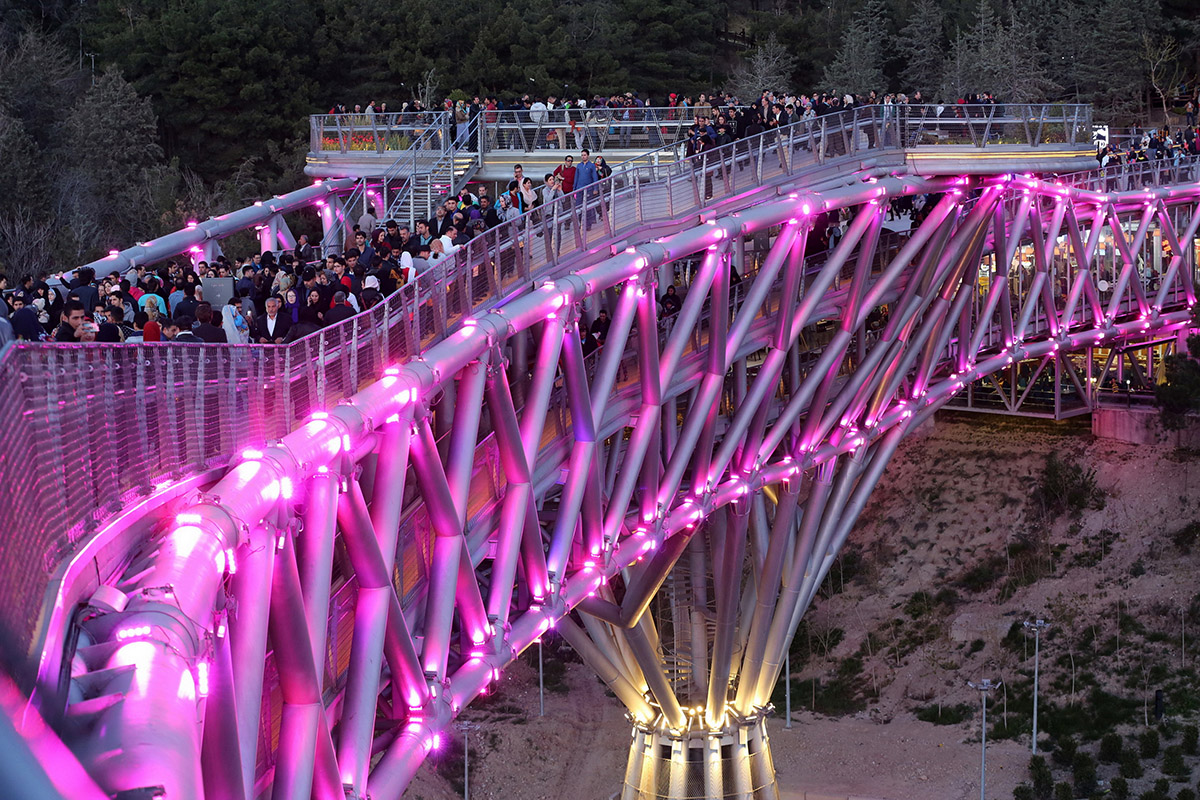
During the night there are two types of interior lighting. One is the continuous lighting inside the handrails and the other comes from ball-lights inside the green space. The colourful exterior lighting was done by the client without the approval of the designers and it hinders the original design look at night. Aga Khan Trust for Culture. Image © Barzin Baharlouie
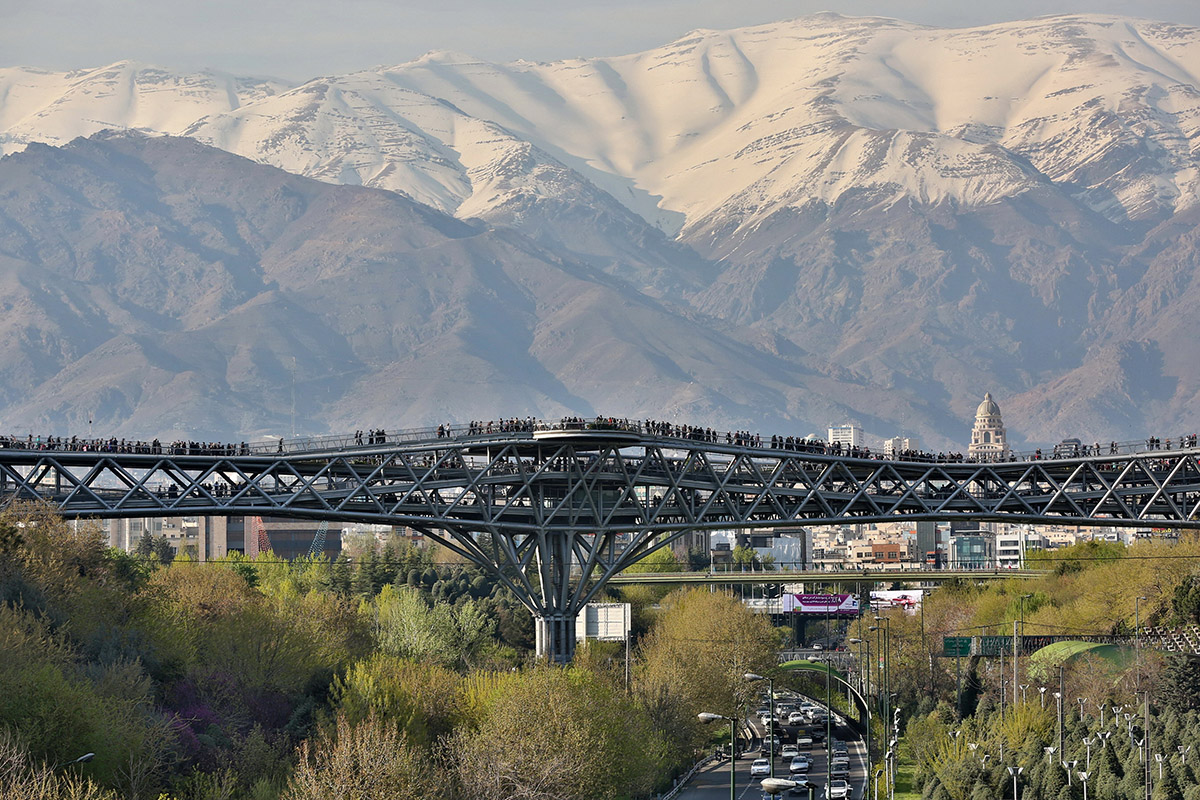
View from the south towards the Bridge and Alborz Mountains in the background. Aga Khan Trust for Culture. Image © Barzin Baharlouie
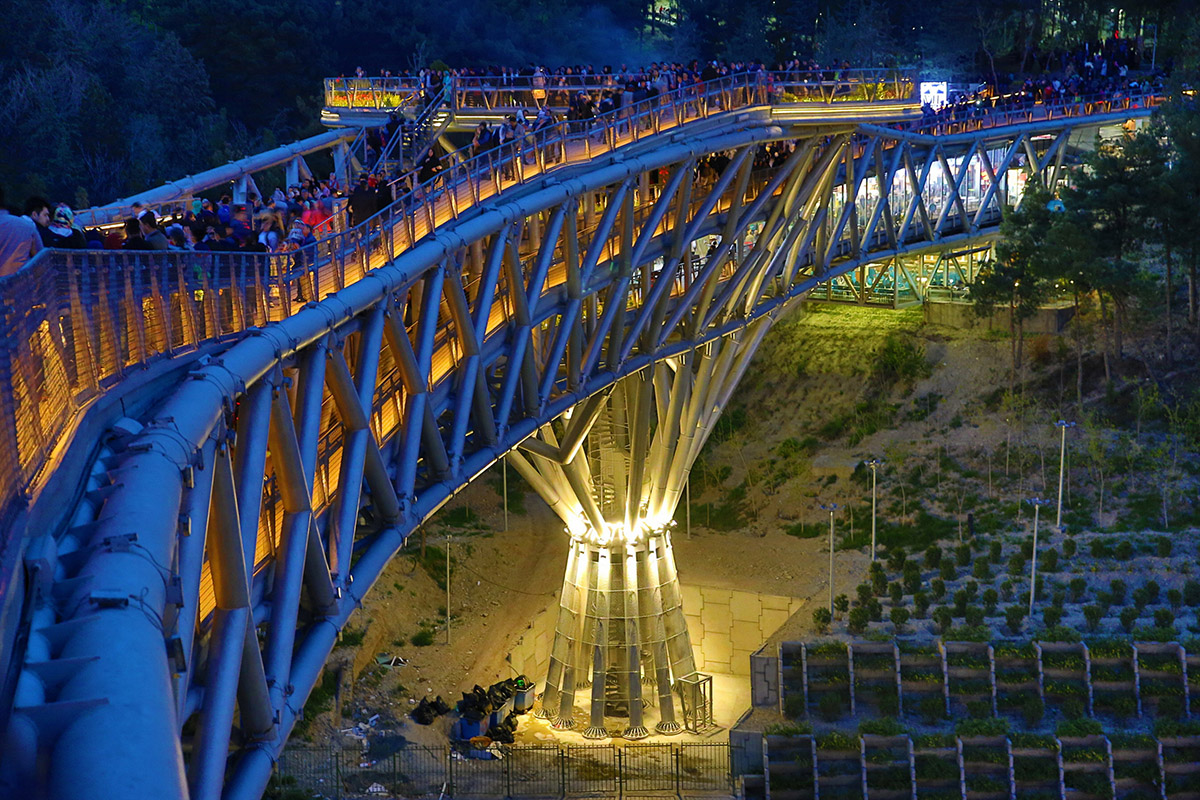
The structural concept resulted in a dynamic three dimensional truss with two continuous deck levels; this provided a lower level which is covered and therefore usable in all seasons. Aga Khan Trust for Culture. Image © Barzin Baharlouie
Issam Fares Institute, Beirut, Lebanon by Zaha Hadid Architects
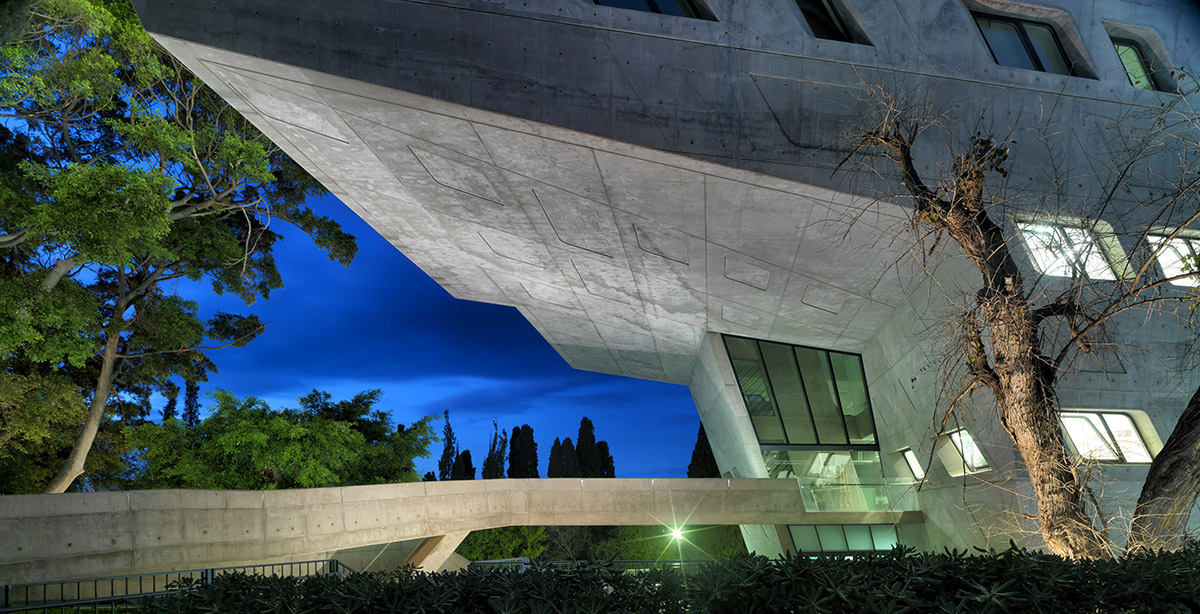
The design reduces the building's footprint by "floating" a reading room, a workshop conference room and research spaces above the entrance courtyard in the form of a 21-meters-long cantilever in order to preserve the existing landscape. Aga Khan Trust for Culture. Image © Cemal Emden
A new building for the American University of Beirut’s campus, radical in composition but respectful of its traditional context. ‘This building asserts confidently that we are not a university that stays rooted in time and place; rather we challenge conventional thinking and actively promote change and new ideas’, says Peter Dorman, President of the American University of Beirut (AUB), of the Issam Fares Institute, the latest addition to the AUB.
In terms of its form, the building is undeniably bold, yet it also displays a sensitivity towards time and place – towards the context, both built and topographical. The context in this case is the AUB’s upper campus, set on a hilltop with views of the Mediterranean. In the immediate vicinity are four historic buildings and some equally venerable – c 150-year-old – cypress and ficus trees, as well as one of the most important open areas on the campus, the Green Oval.
Responding to the givens of the site, the architects significantly reduced the building’s footprint by cantilevering a large part of the structure over the entrance courtyard – a move that also draws the space of the adjacent Green Oval towards the base of the new building. The existing landscape is preserved, including all of the old trees, which form a kind of datum line determining the height of the institute, as is evident from a look at the south facade. Further connections with the landscape are established by the roof terrace, with its expansive views, and by the circulation ramp that snakes smoothly through the trees to the southern entrance on the second floor.

Routes, views and links within the campus converge to define the IFI as a three-dimensional intersection; a central hub for students, faculty, researchers and visitors. Aga Khan Trust for Culture. Image © Cemal Emden
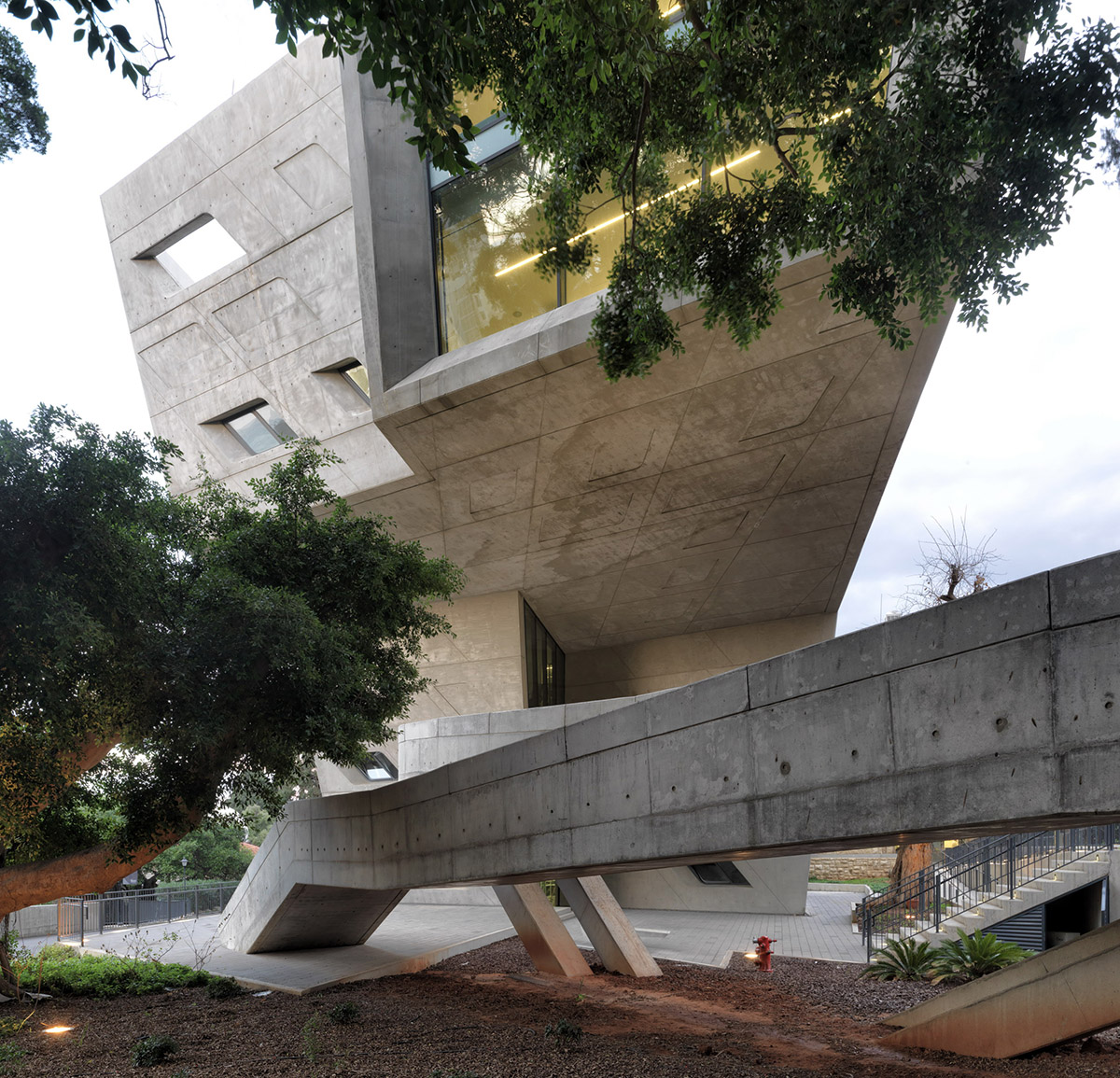
The glass wall on the western side of the building, on the third and fourth floors, gives to the reading and conference/workshop rooms an impressive view onto the immediate landscape and the old trees. Aga Khan Trust for Culture. Image © Cemal Emden
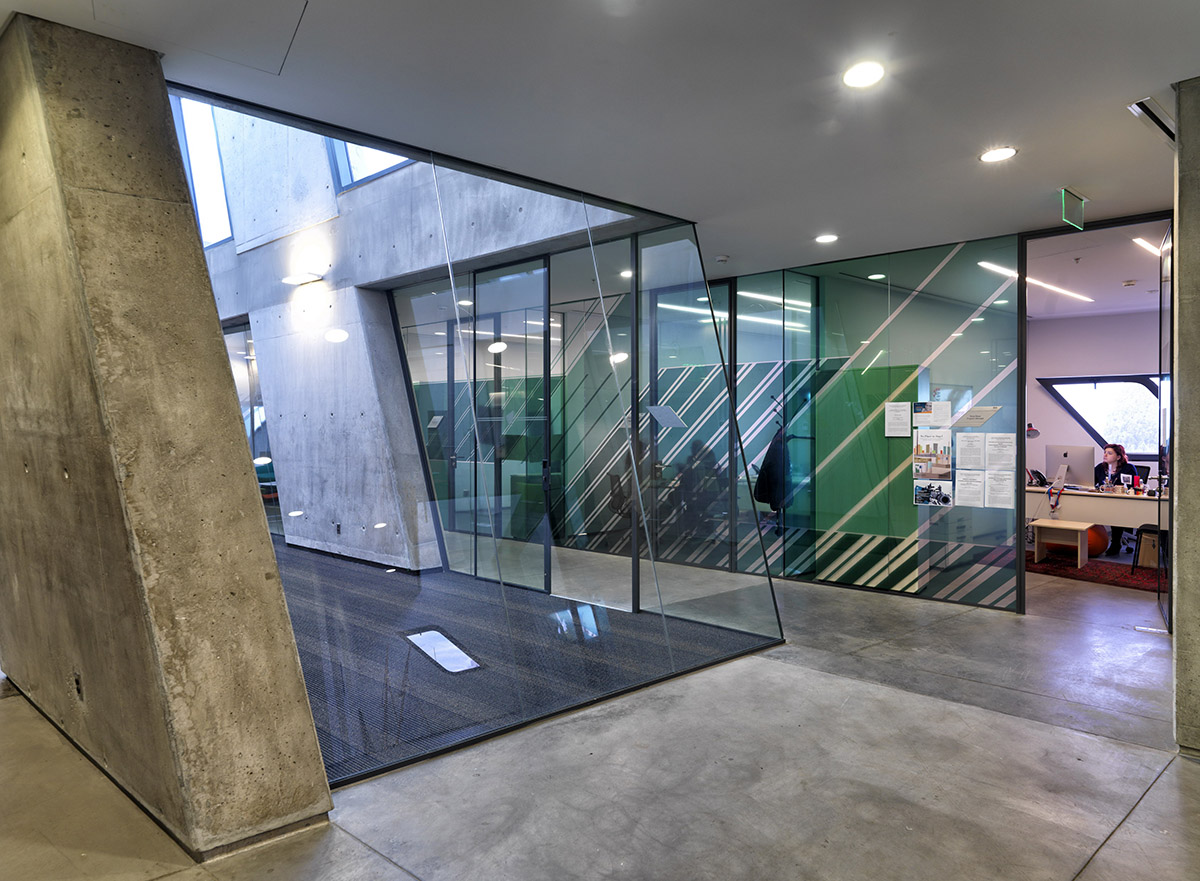
Internal partitions are in ink-pigmented glass to enable communication and interaction. Aga Khan Trust for Culture. Image © Cemal Emden
Ceremonies to announce the winning projects and mark the close of each triennial cycle are always held in settings selected for their architectural and cultural importance to the Muslim world. In 2016, the ceremony will be held at the Al Jahili Fort, a World Heritage Site in Al Ain, Abu Dhabi.
Construction of Al Jahili Fort began in 1891 under Sheikh Zayed the First. Completed in 1898, it remained a residence of the Al Nahyan family for many years. It underwent a comprehensive rehabilitation between 2007 and 2008 by the Abu Dhabi Authority for Culture and Heritage with the collaboration of Eike Roswag, an Aga Khan Award for Architecture winner in 2007. The Fort was declared a World Heritage Site in 2011.
The award book, a monograph, which includes essays on issues raised by the Master Jury’s selections of the shortlist and the winners for the 2016 Award, will be published by Lars Müller Publishers in November 2016. The book, Architecture and Plurality, which was edited by Mohsen Mostafavi, includes descriptions and illustrations of the six winning projects.
Top image: Hutong Children’s Library and Art Centre, Beijing, China by ZAO / standardarchitecture / Zhang Ke. Image © AKTC / Su Shengliang, ZAO, standardarchitecture