Submitted by WA Contents
Herzog&de Meuron’s 15 East 75th Street Townhouses get permission from New York
United States Architecture News - Jun 28, 2016 - 16:27 12440 views

Herzog&de Meuron converts a trio of townhouses into a single dwelling located at 15 east, 75th street in New York. The renovation of facade with local materials and new plans of the townhouses have finally been approved by New York's Landmark Preservation Commission. The new giant mantion will cost approximately $78 million, designed for Russian billionaire Roman Abramovich.

Front facade elevation-submitted for June 2016. Trio of townhouses from the street.
The initial plans of the building, was $6 million proposal, and rejected by The Department of Buildings. After Herzog&de Meuron and Steven Wang+Associates PLLC revised and redesigned the plans with the renovation of facades and the removal of the rear yard building elements, the redesign was replaced with a garden and new glass facade that unites the three homes.
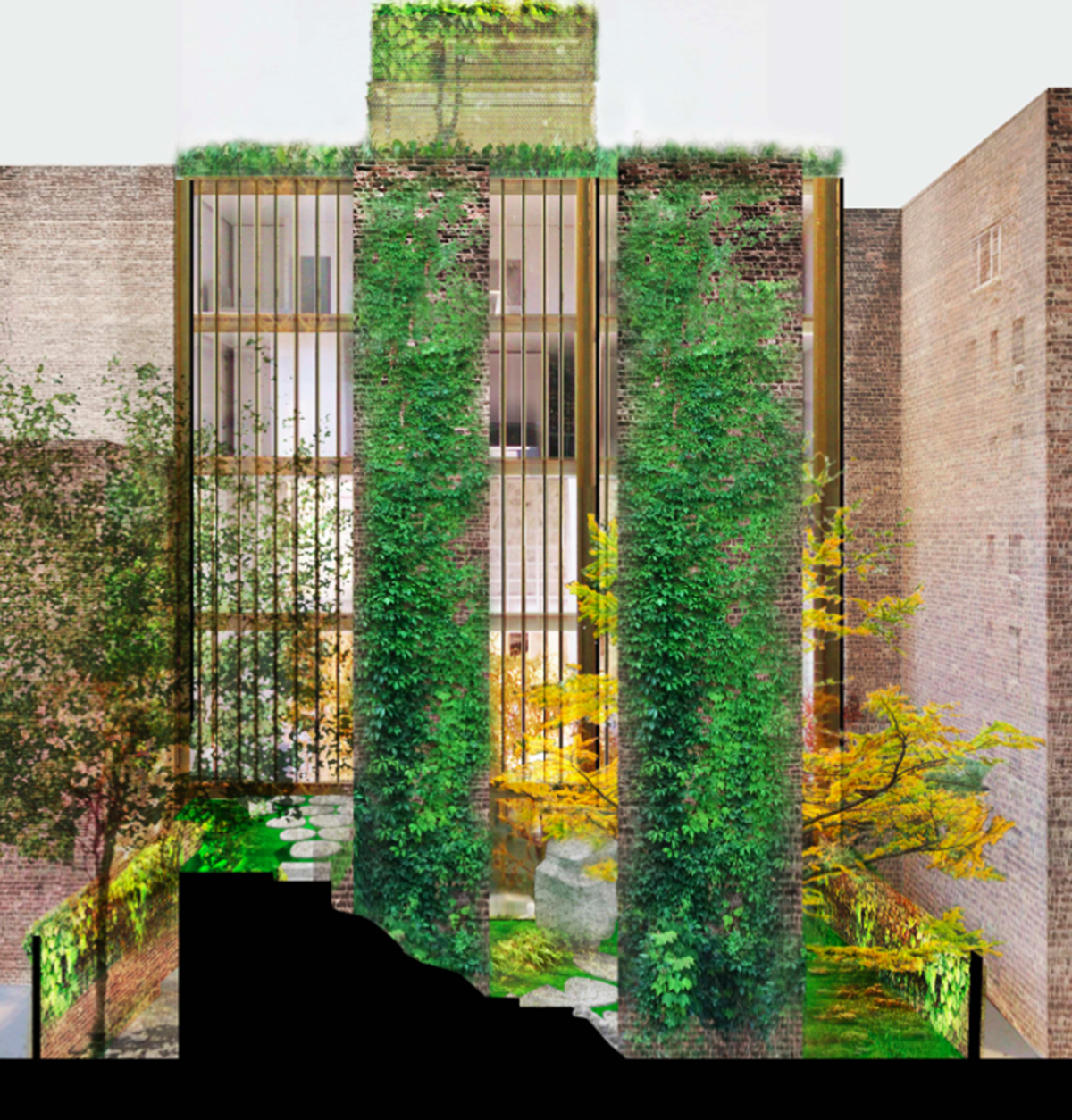
Image of proposed rear facade & yard with vertical gardens.
The historic houses were built between 1887 and 1889 in the Queen Anne style, but in 1923, number 11′s facade was reconstructed in a Neo-Federal style. In the April, the design proposal wanted to restore the facade back to its original Queen Anne incarnation to preserve uniformity, but the Landmark Preservation Commission did not approve it since this was not authentic.
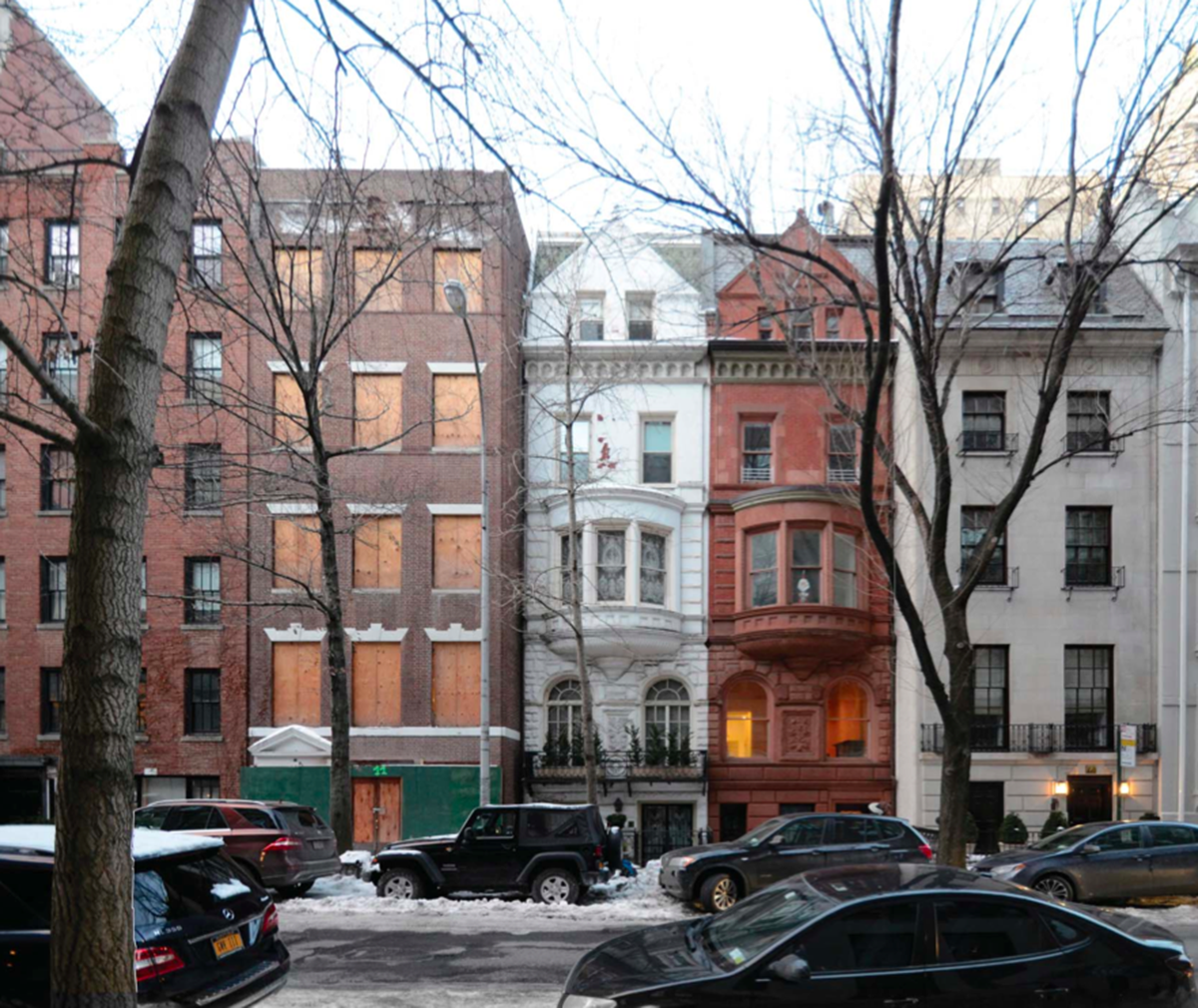
Existing building's facade
After that, the redesign proposal renovated the house by using its existing neo-federal style. According to the recent renovation, three houses still maintain their individuality and that each will have door pediments so they’ll look like three separate buildings from the street.
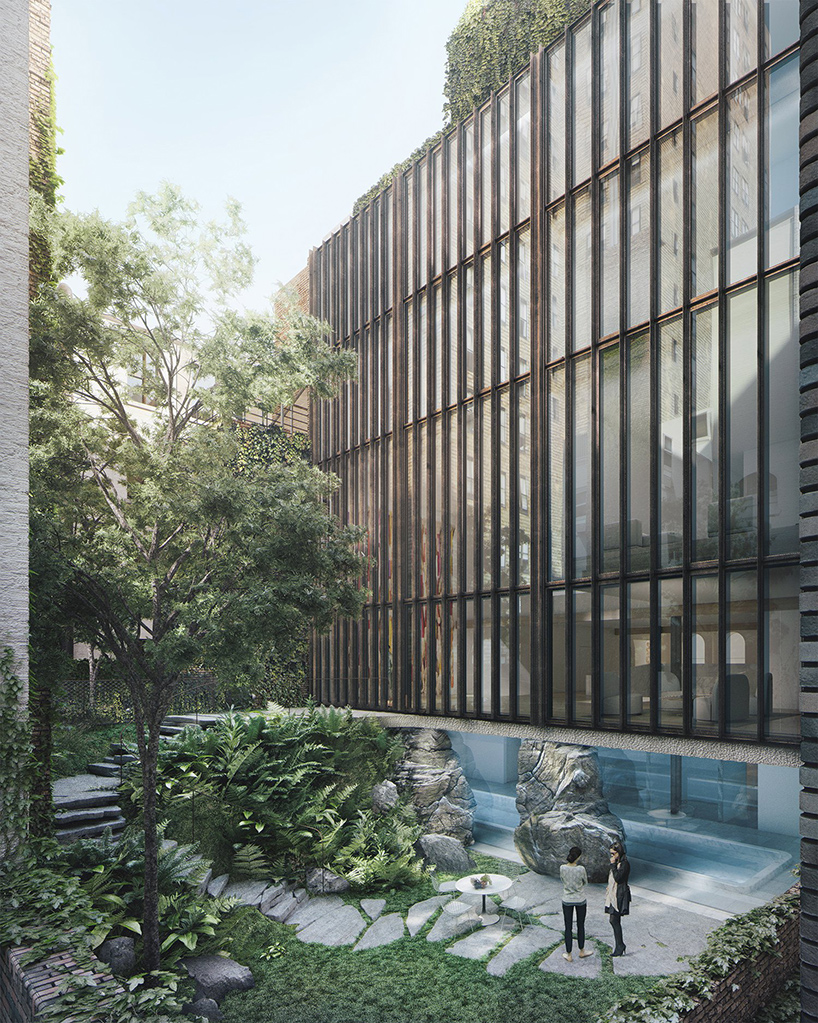
Proposed rear facade design
The main entrance will be assigned to the number 13 and it will be a glazed door with mesh metal work inspired by historic doors. There will also be a contextual cast iron fence to act as a street-facing unifying element.
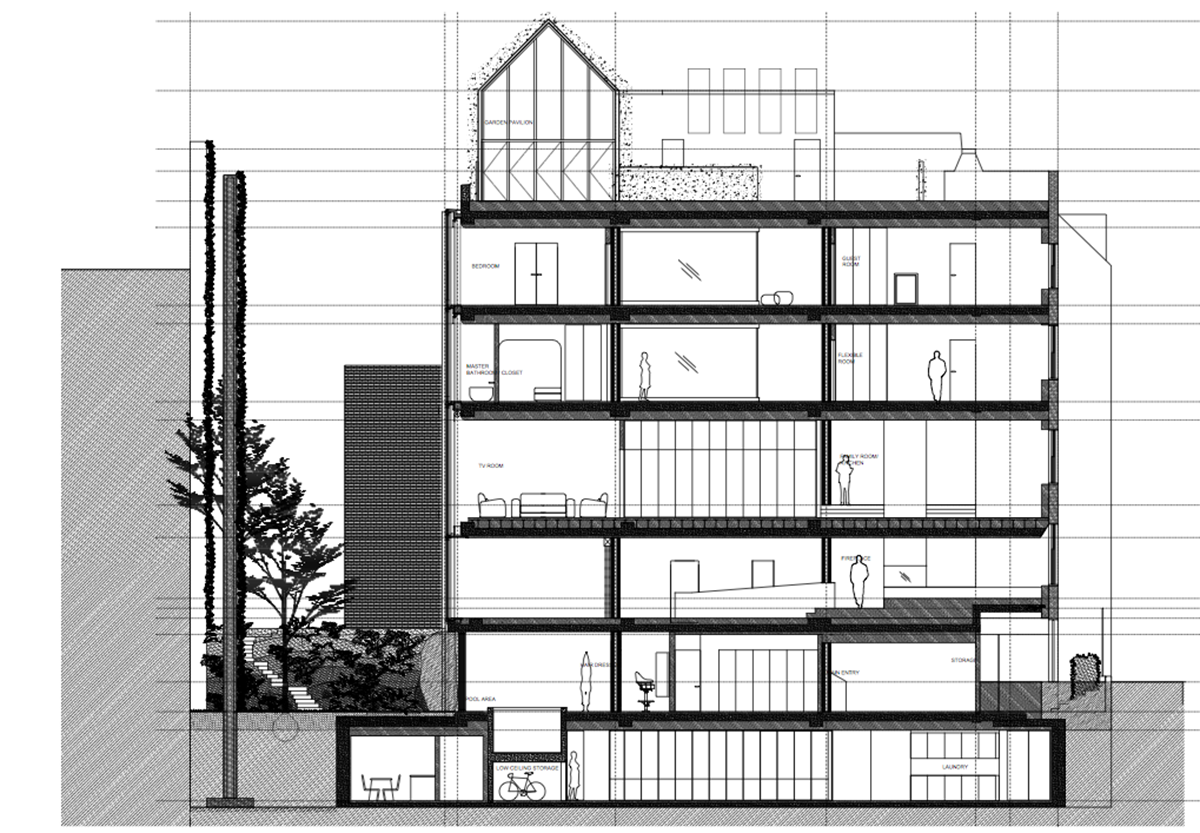
Section A
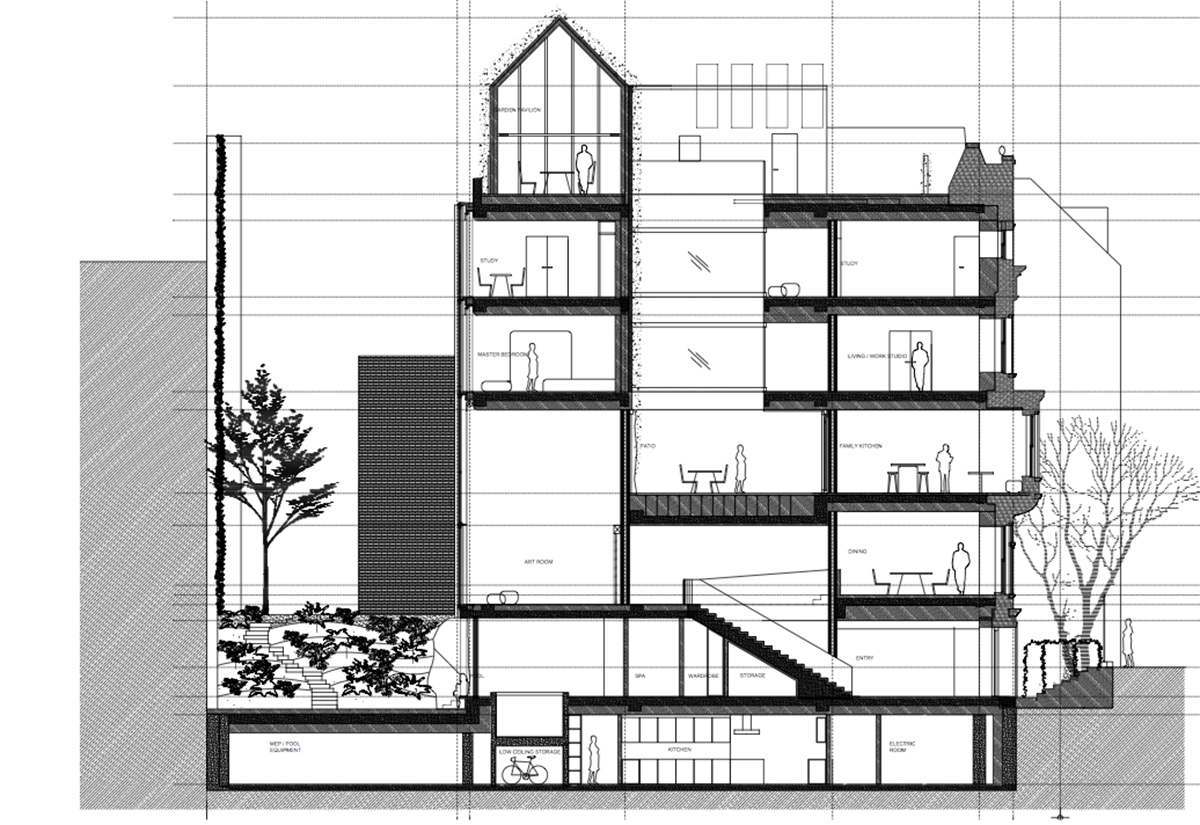
Section B
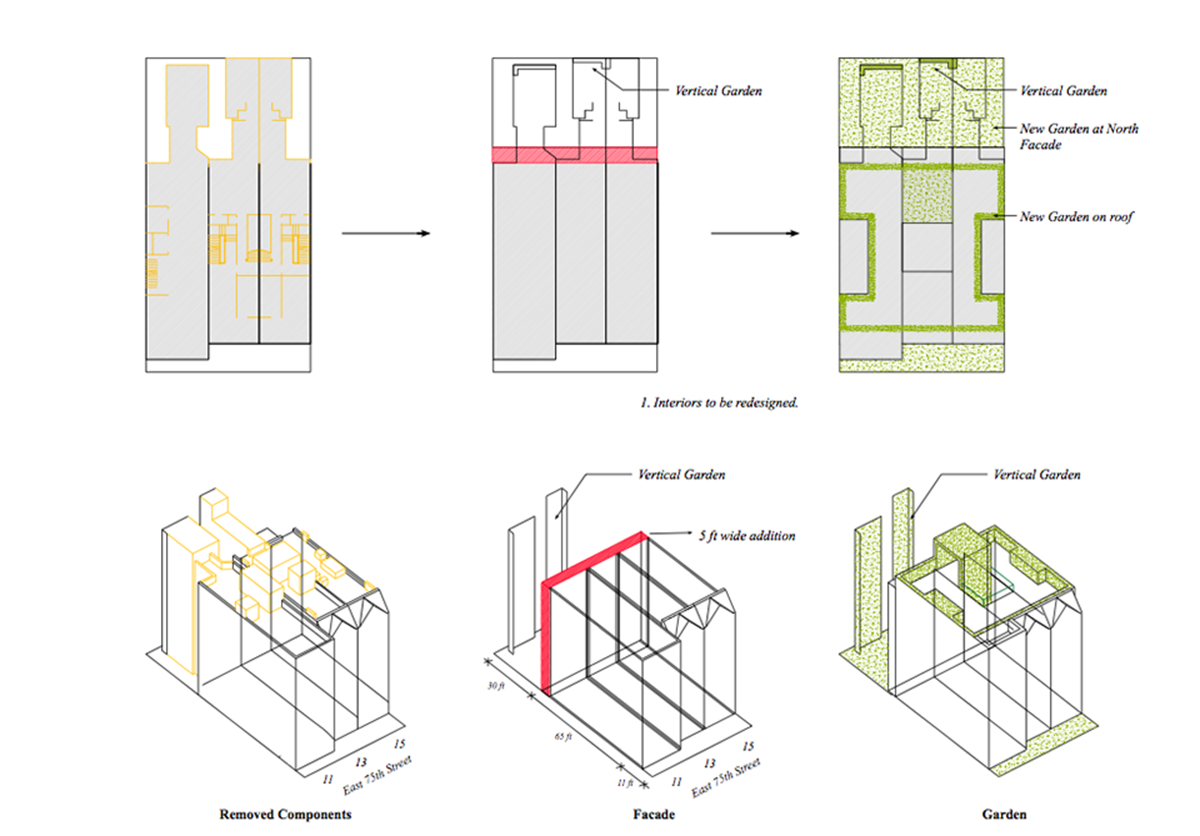
Restoration of current facades / removal of the grandfathered rear yard building elements and creation of a garden / new glass facade expressing the 3 houses
All images courtesy of LPC
> via Herzog&de Meuron/LPC