Submitted by WA Contents
SALON / Alper Derinbogaz’s Tri-Fold explores Dialogue Of Form And Space with curvaceous structure
Turkey Architecture News - Dec 03, 2015 - 17:21 7140 views
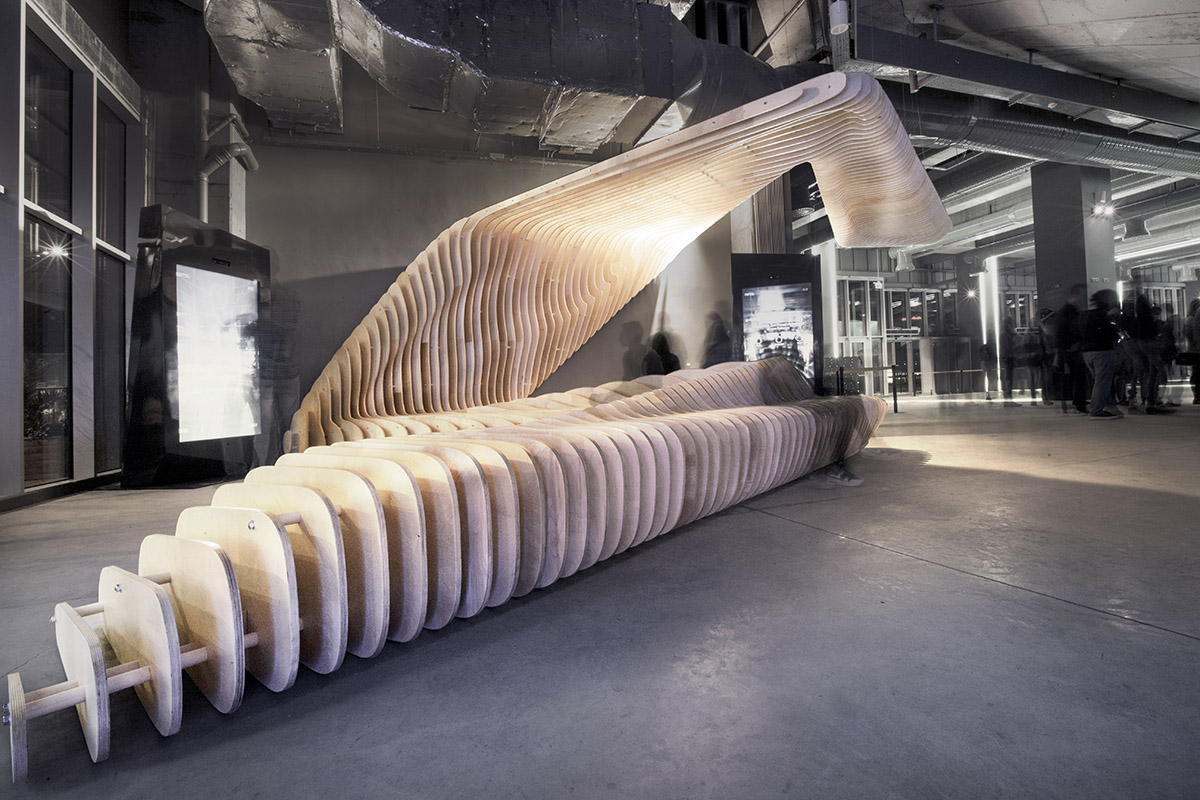
all images © Büşra Yeltekin
Alper Derinbogaz, head of Salon, has created award-winning projects that approach the architectural design on a multi-disciplinary level. In collaboration with Antilop they have designed “Tri-Fold” for the Volkswagen Arena Lounge. It is more than a mere installation of art in the sense that it both keeps its existence in space and at the same time provides an experience of space with its dynamic form. In this installation, the architect attributes to the specificity of materials and textures simultaneously with a fluid form reinterpreted in functionality and aestheticism as well. Derinbogaz's designs are always taking part at the core of architecture, art and urbanism in respect to social values.
This continuous structure Tri-fold designed for the lounge of the Volkswagen Arena, reveals a dynamic narrative starting from the ceiling of the lobby down to the interior wall surface and finally down to the floor that at the same time provides a powerful experience of space for its users through an interactive and fluid impact. Alper Derinbogaz combines his architectural design with technology in Tri-Fold which, besides being a modern installation with its dynamic form that directs spatial movement and its interactive narration integrated to three monitors, also serves as a seat and an architectural piece integrated with the whole space.
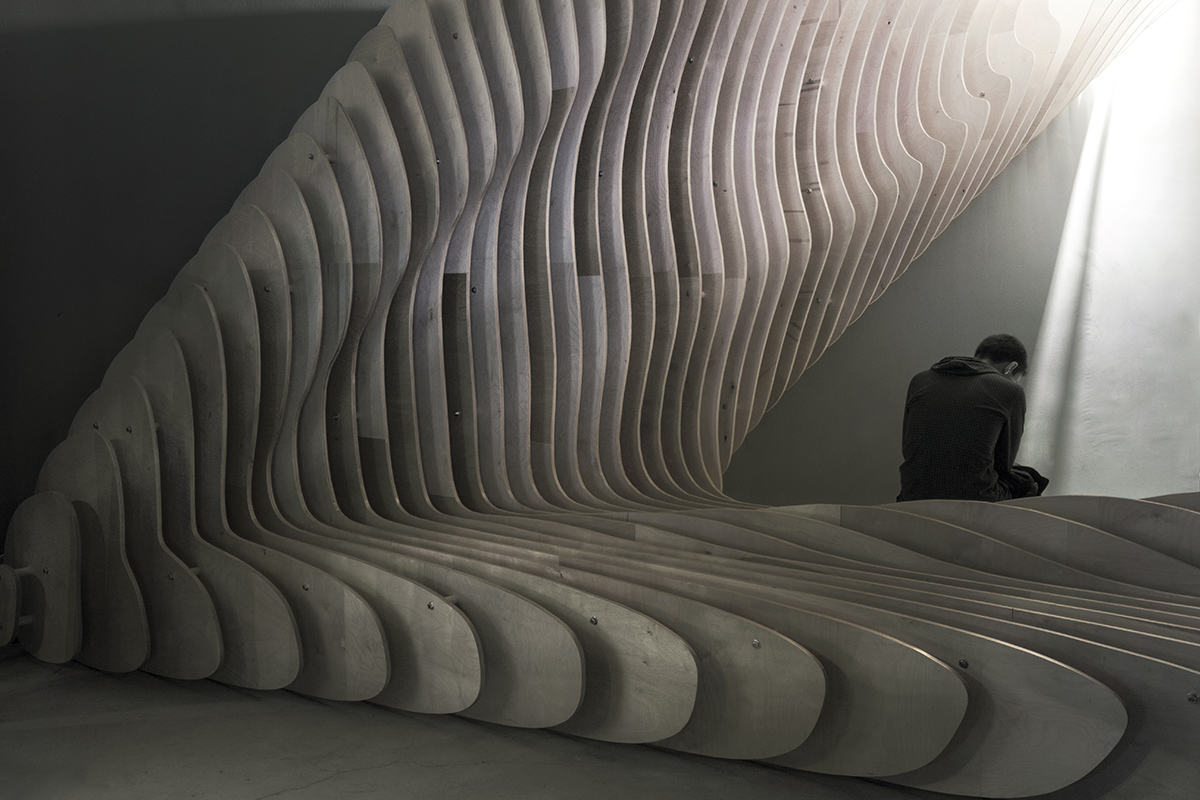
Tri-Fold is developed a solution to the guiding problem of the Volkswagen Arena lobby space and narrated it as an interactive multi-touch monitor lounge that guests can use before and after the events. The Volkswagen Arena project is a result of the cooperation with Antilop Media Design Agency where custom-made contents produced exclusively for the Volkswagen Arena are broadcasted on the monitors to add a feature of interactivity to the installation. Integrated to three monitors around it, Tri-Fold is located to refer to the three basic movements of the installation and thus inter-connection of the installation is provided.
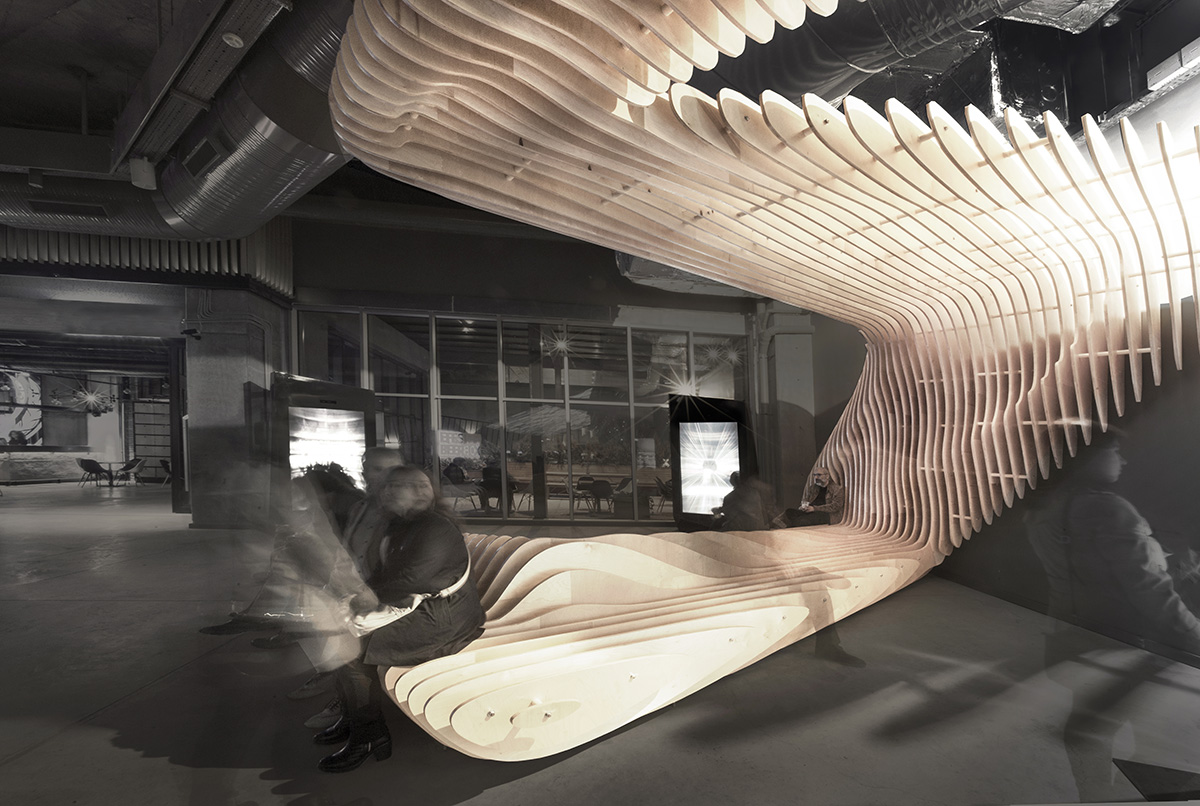
Tri-fold is a corner design which serves as a sitting unit, suspended ceiling and an interior wall surface at the same time. Its structural application was made possible by Magari Masif. A cold material, plywood, is converted into a warm atmosphere with waffle technique to control the direction of the space.
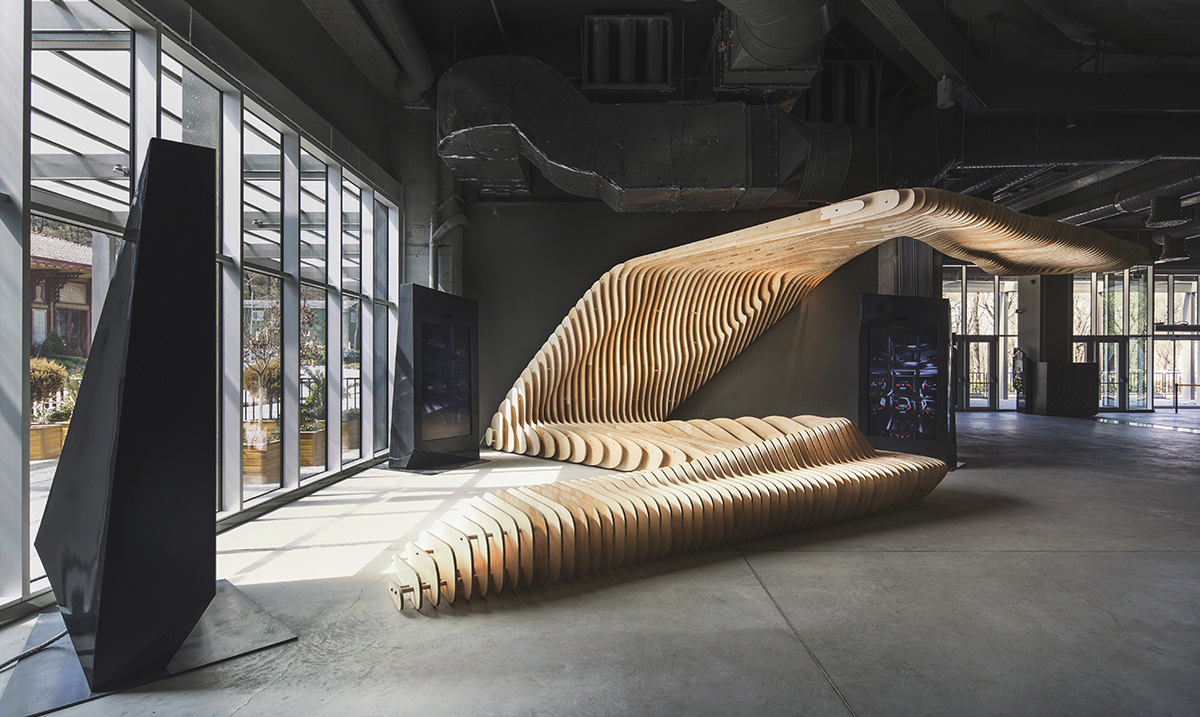
Alper Derinbogaz describes the value of Tri-Fold that added to lobby space, “Tri-Fold, rather than choosing to become the star of the space, reveals its existence in quality and also refers to the conception of the space by establishing a dialogue with the same.”
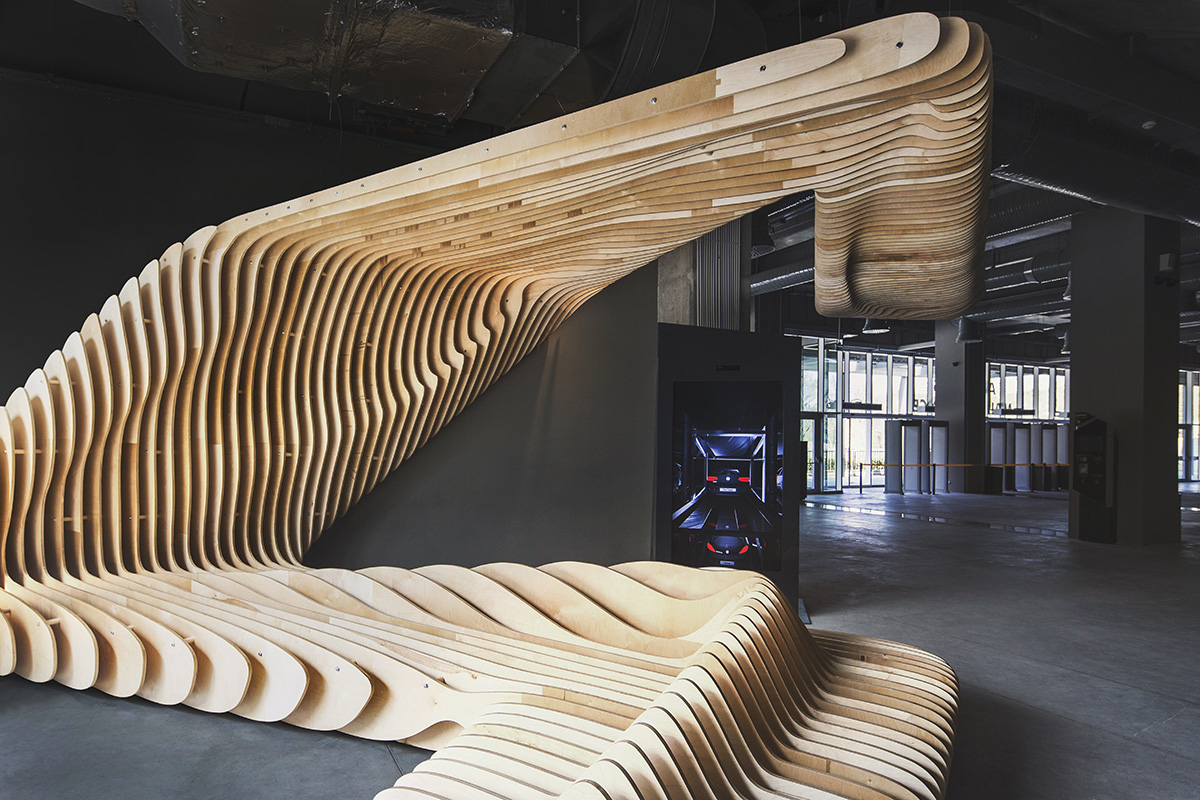
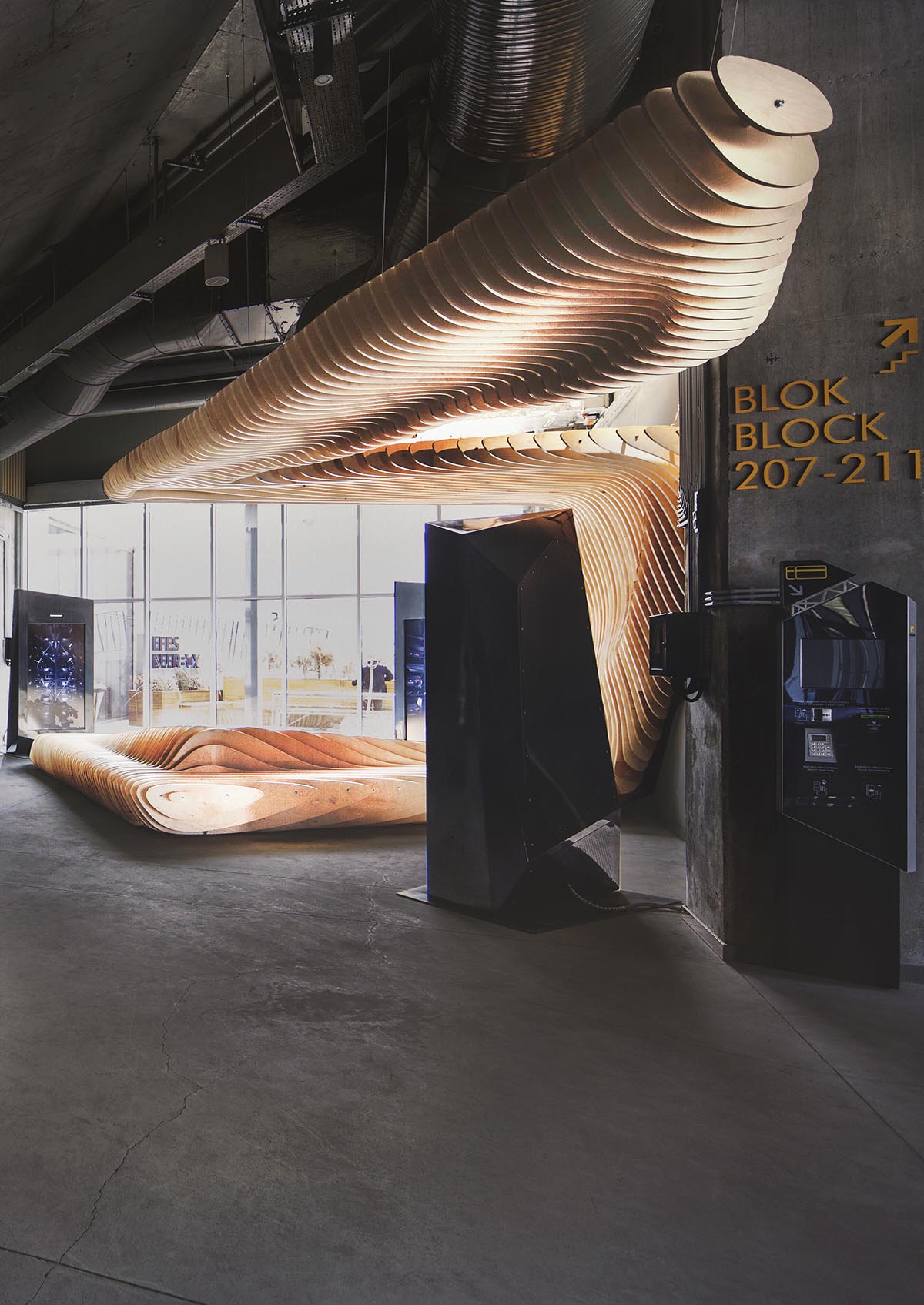
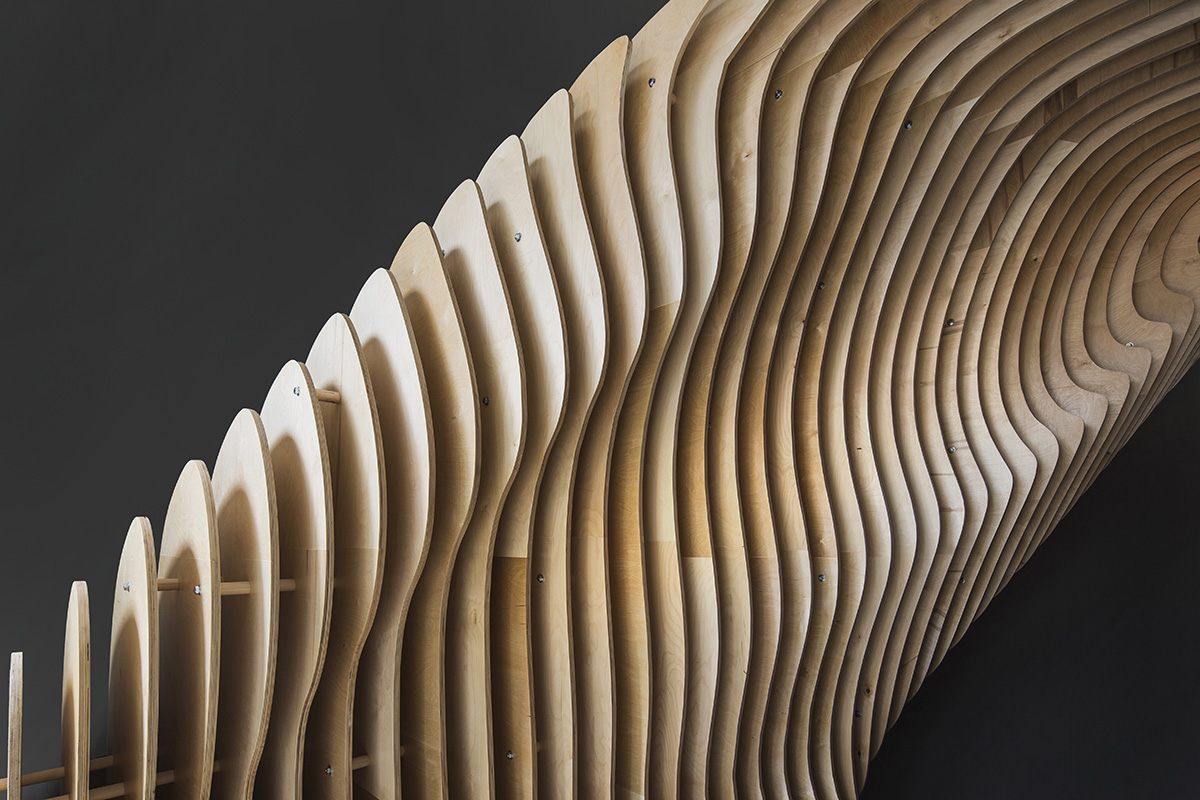
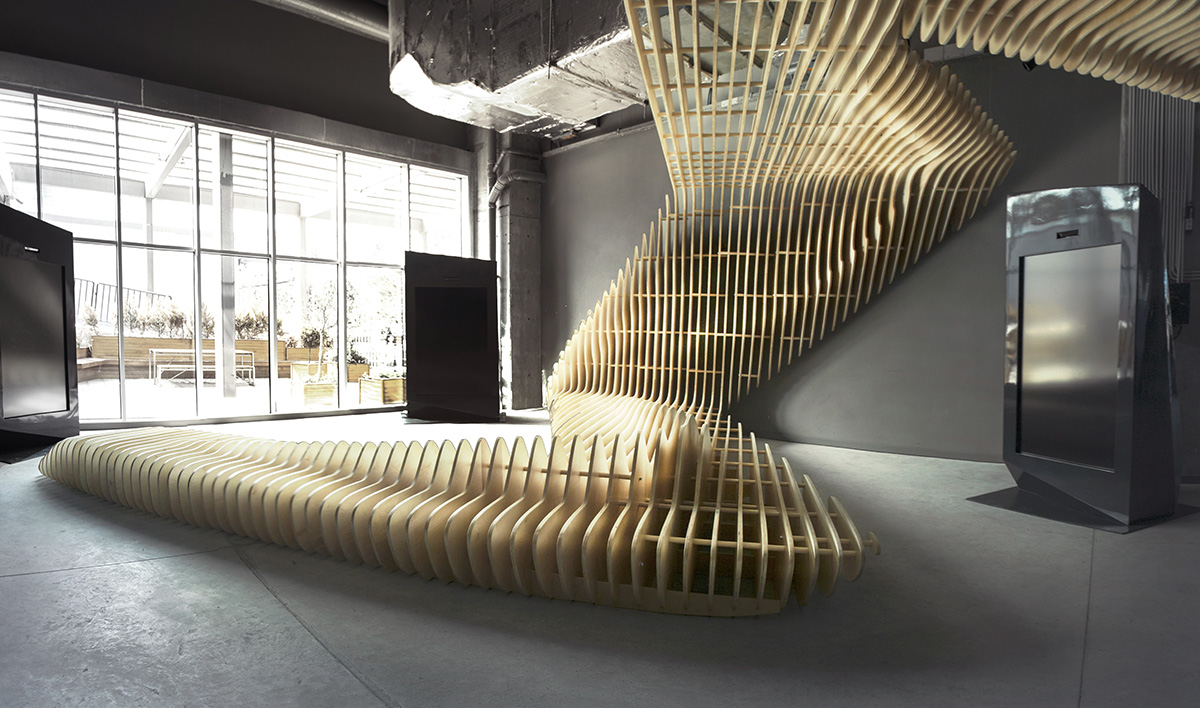
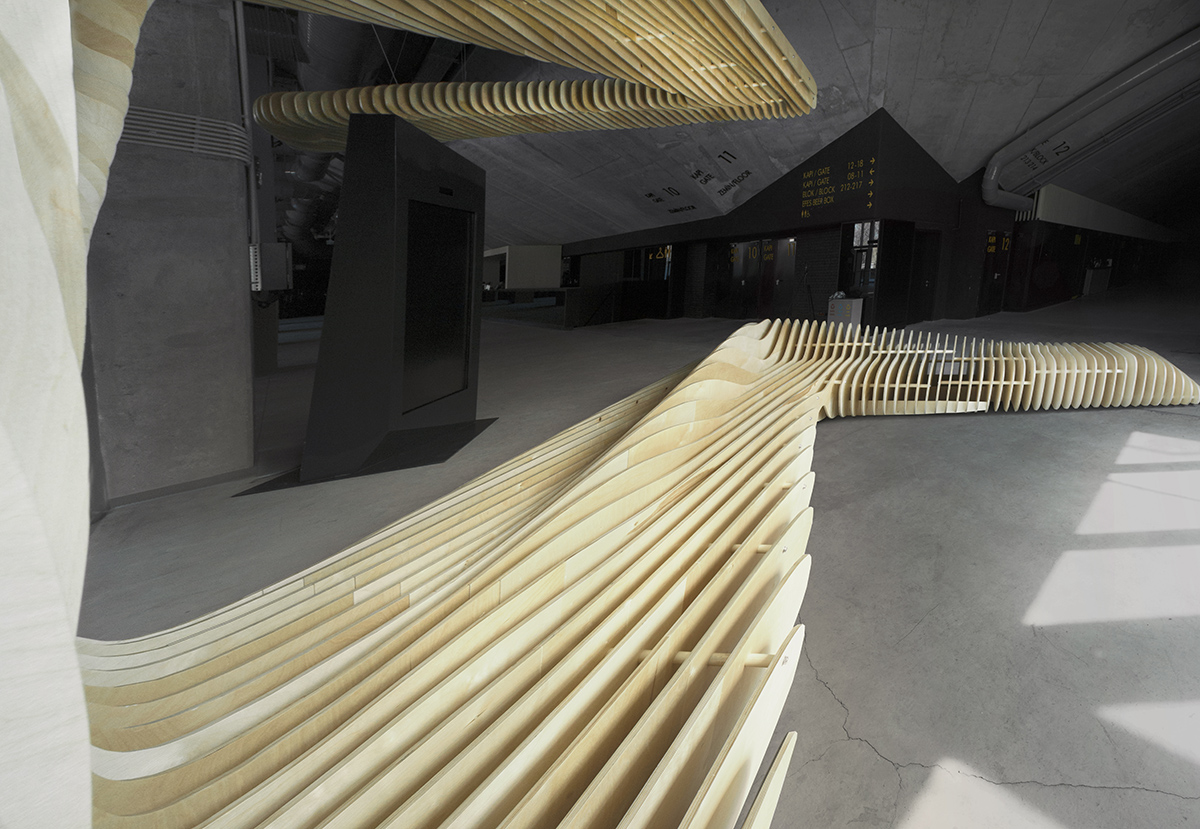
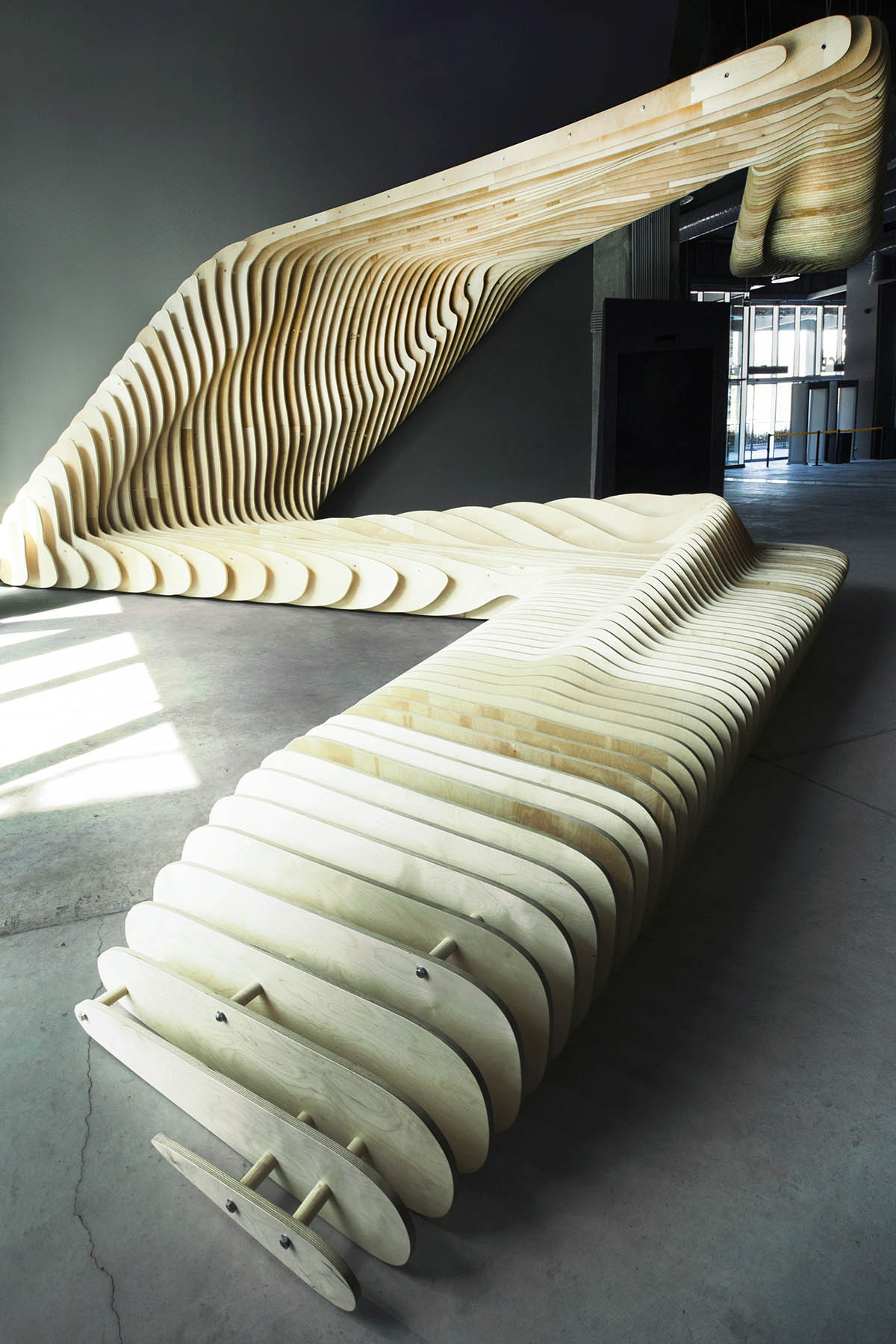
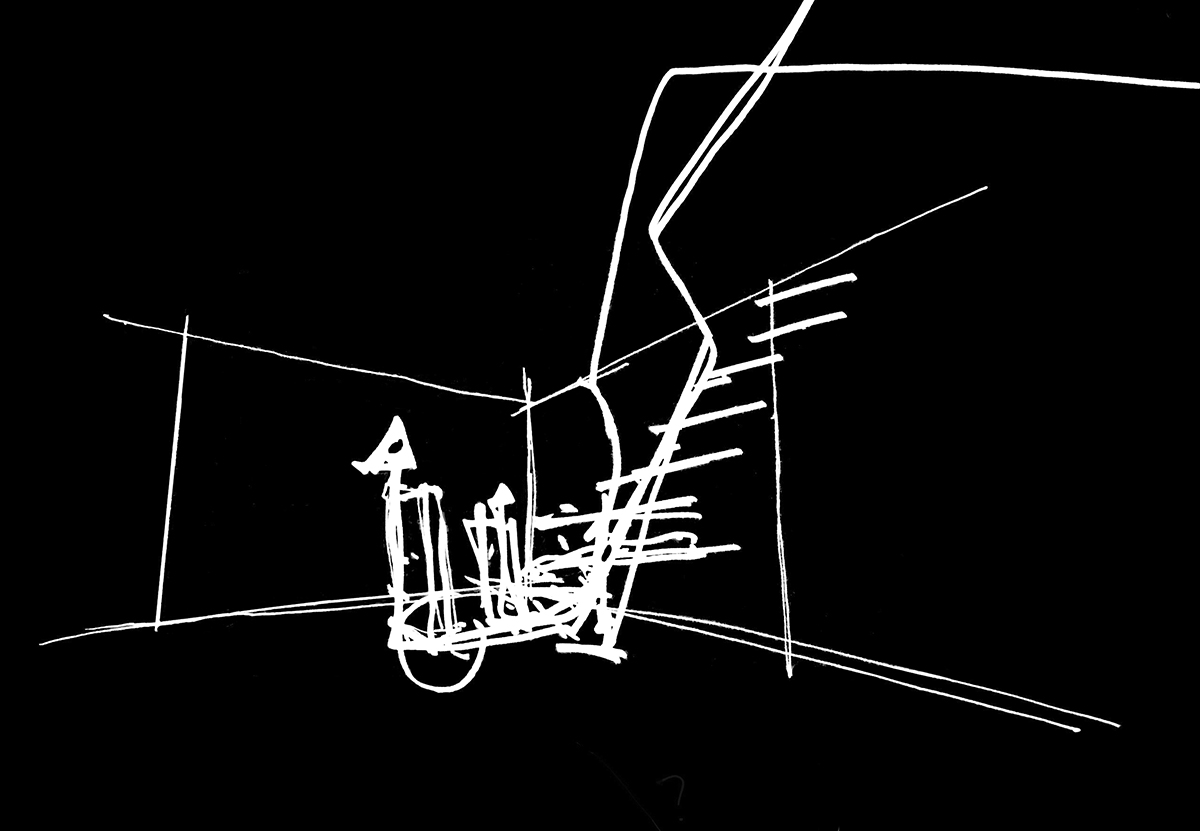
initial sketch of Alper Derinbogaz
Project Facts
Architect: Salon / Alper Derinboğaz
Project name: Tri-Fold
Project location: Istanbul / Turkey
Project type: Installation / Bench Design
Construction date: 2015
Collaboration with: Antilop
> via SALON