Submitted by WA Contents
Frederiksvej Kindergarten is a warmly ’new playful village’ for children designed by COBE
Denmark Architecture News - Feb 04, 2016 - 22:09 12360 views
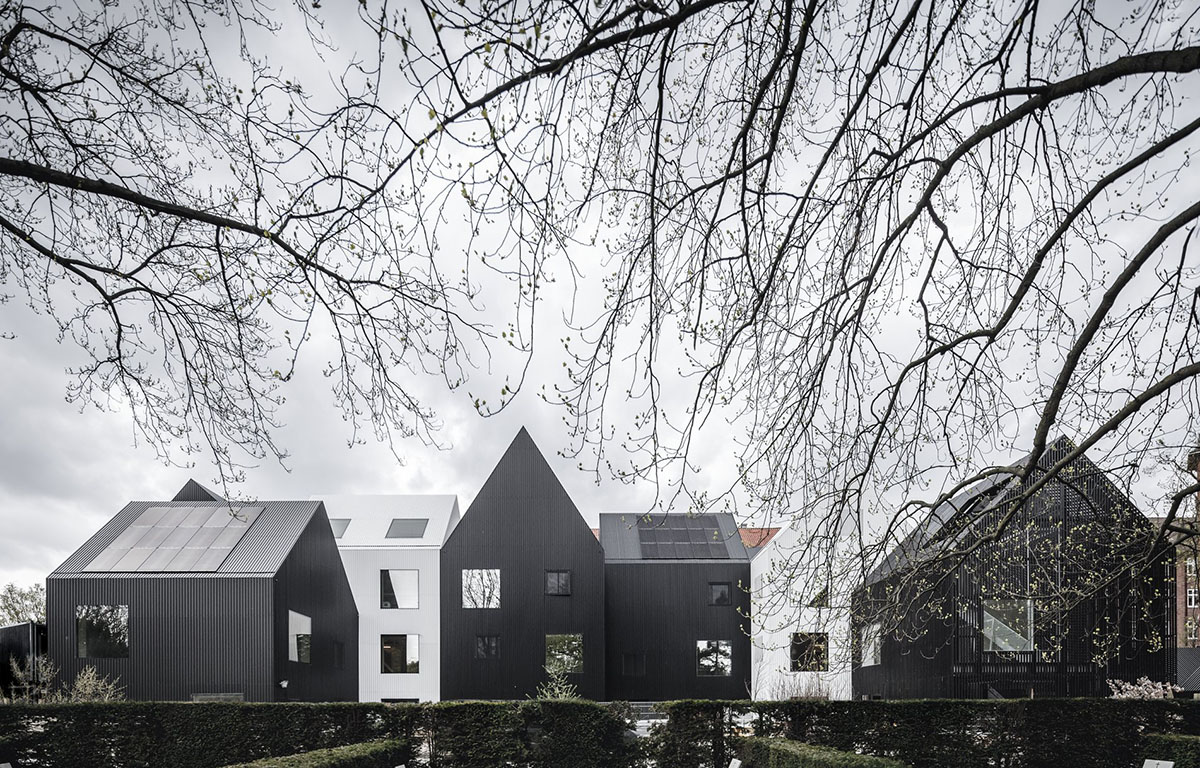
image © rasmus hjortshøj – coast studio
COBE's Frederiksvej Kindergarten has finnally opened for many children in Denmark. The construction of the village began in 2011, a small daycare institution for 30 children was demolished on the site making room for a new kindergarten with room for 6 times as many children - making it the biggest daycare institution in the Copenhagen neighborhood of Frederiksberg. Aiming for creating a safe everyday life for the children, the project consists of 11 small houses joint together with different orientation.
From the outside, the day-care institution appears as a playful village for children, but from the inside, it is none the less coherent and efficient. The houses are small, compact and functional in everyday life, whilst still being exciting and challenging for children.

image © rasmus hjortshøj – coast studio
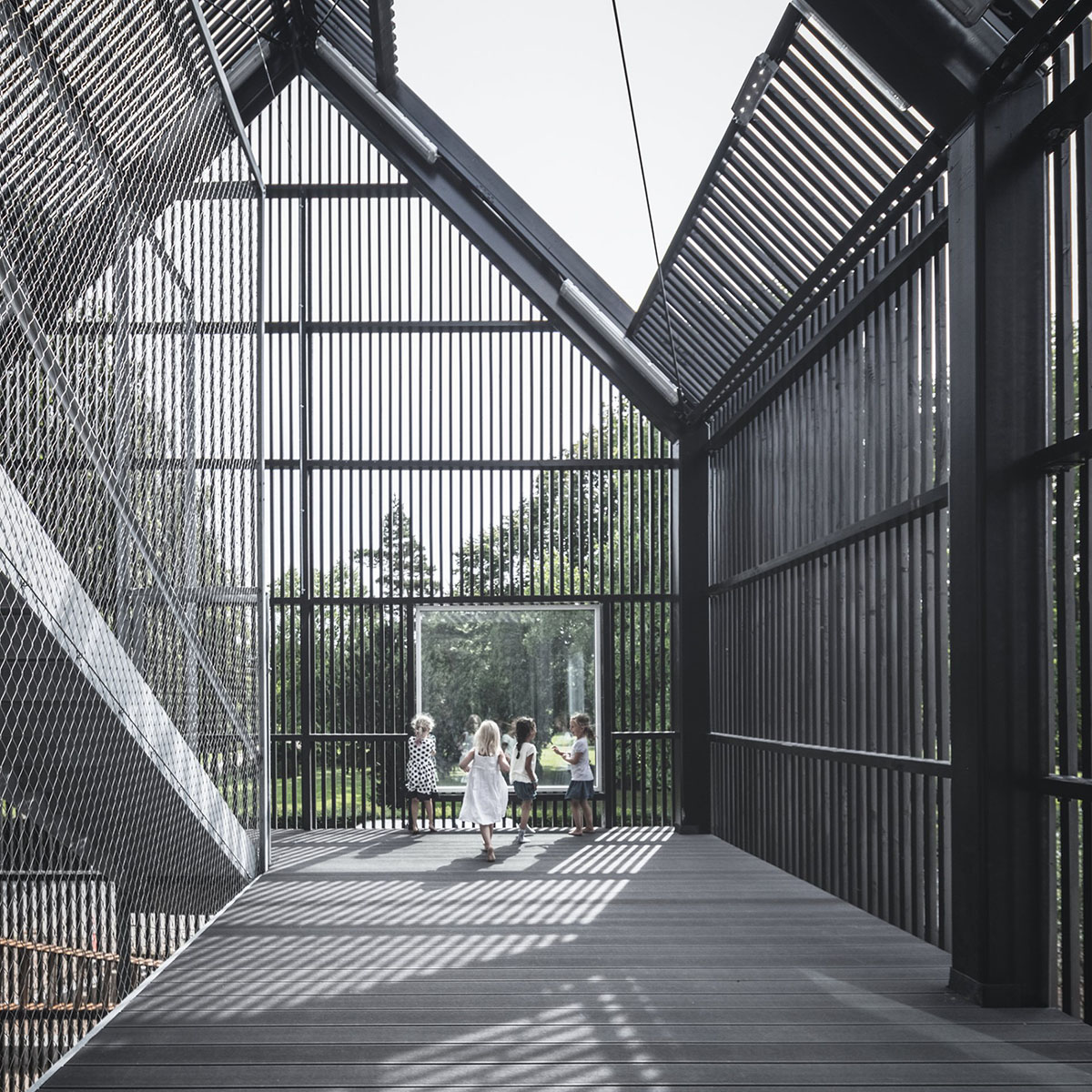
image © rasmus hjortshøj – coast studio
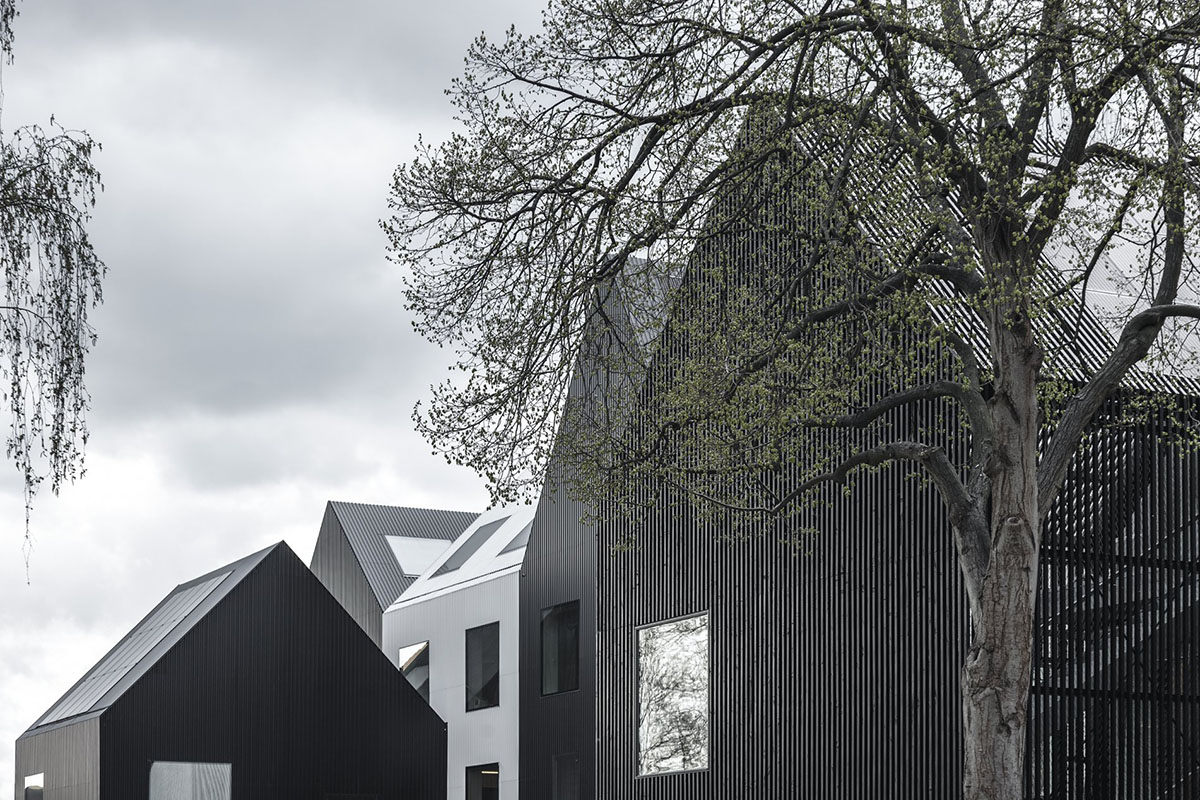
image © rasmus hjortshøj – coast studio
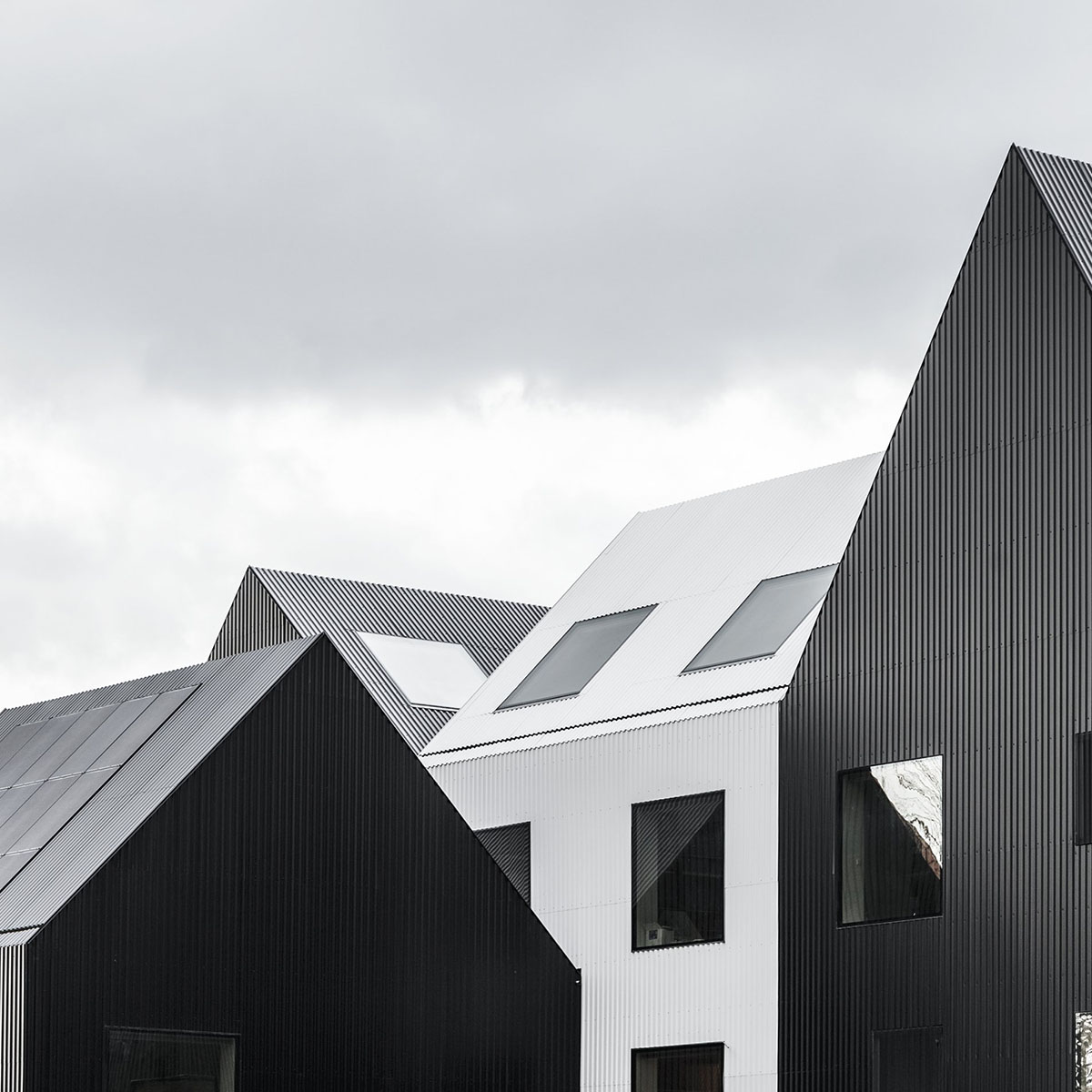
image © rasmus hjortshøj – coast studio
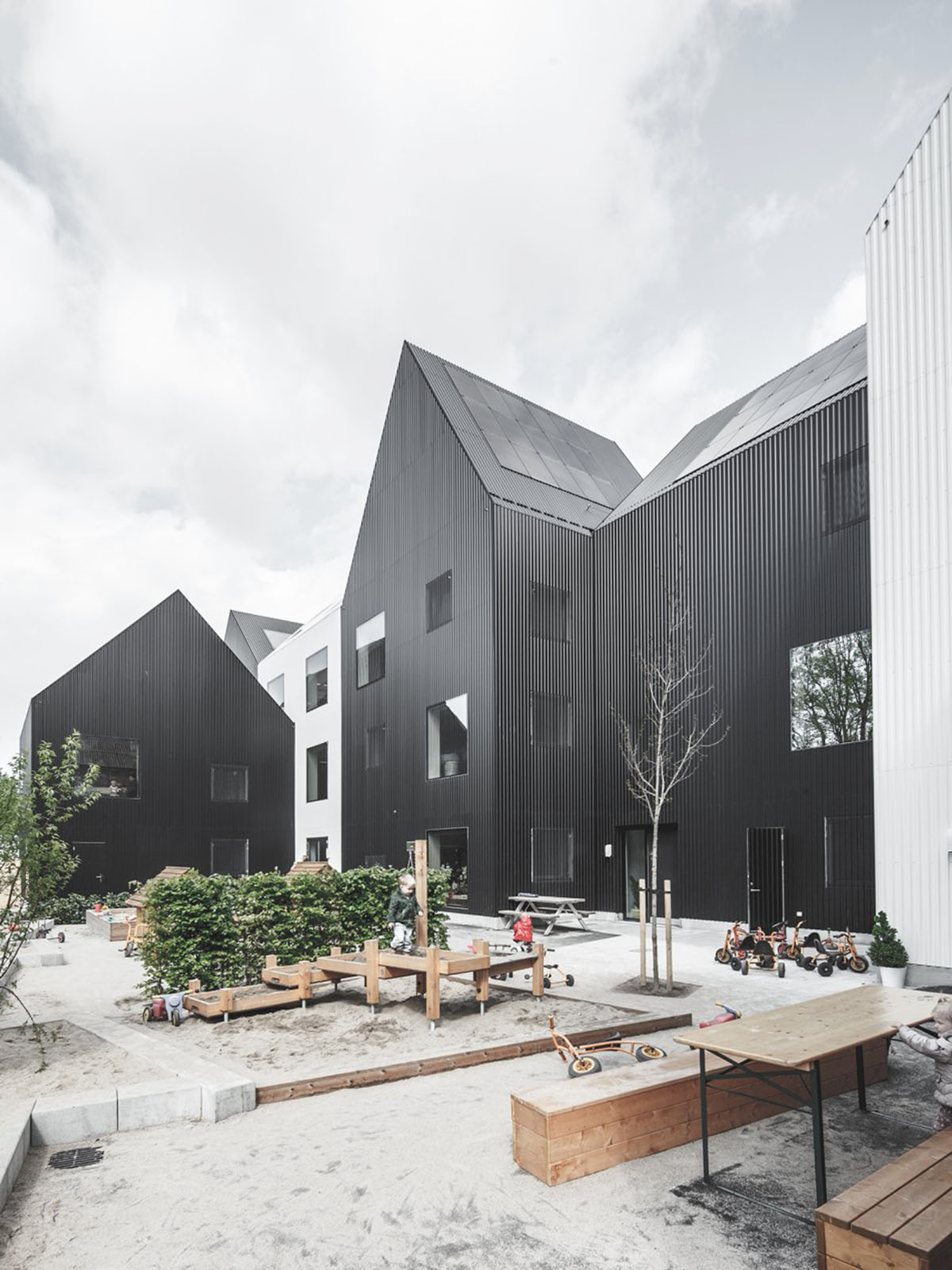
image © rasmus hjortshøj – coast studio

image © rasmus hjortshøj – coast studio
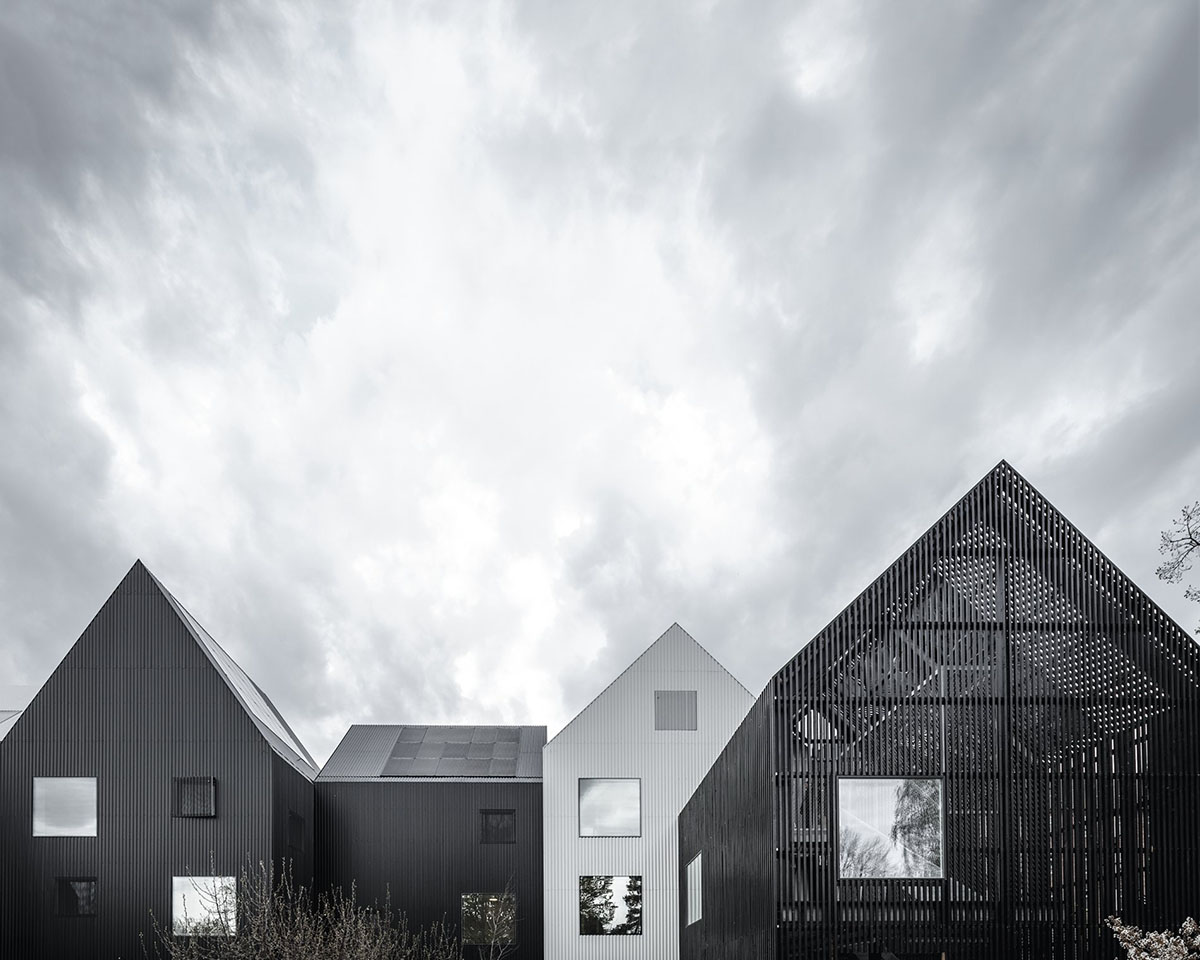
image © rasmus hjortshøj – coast studio
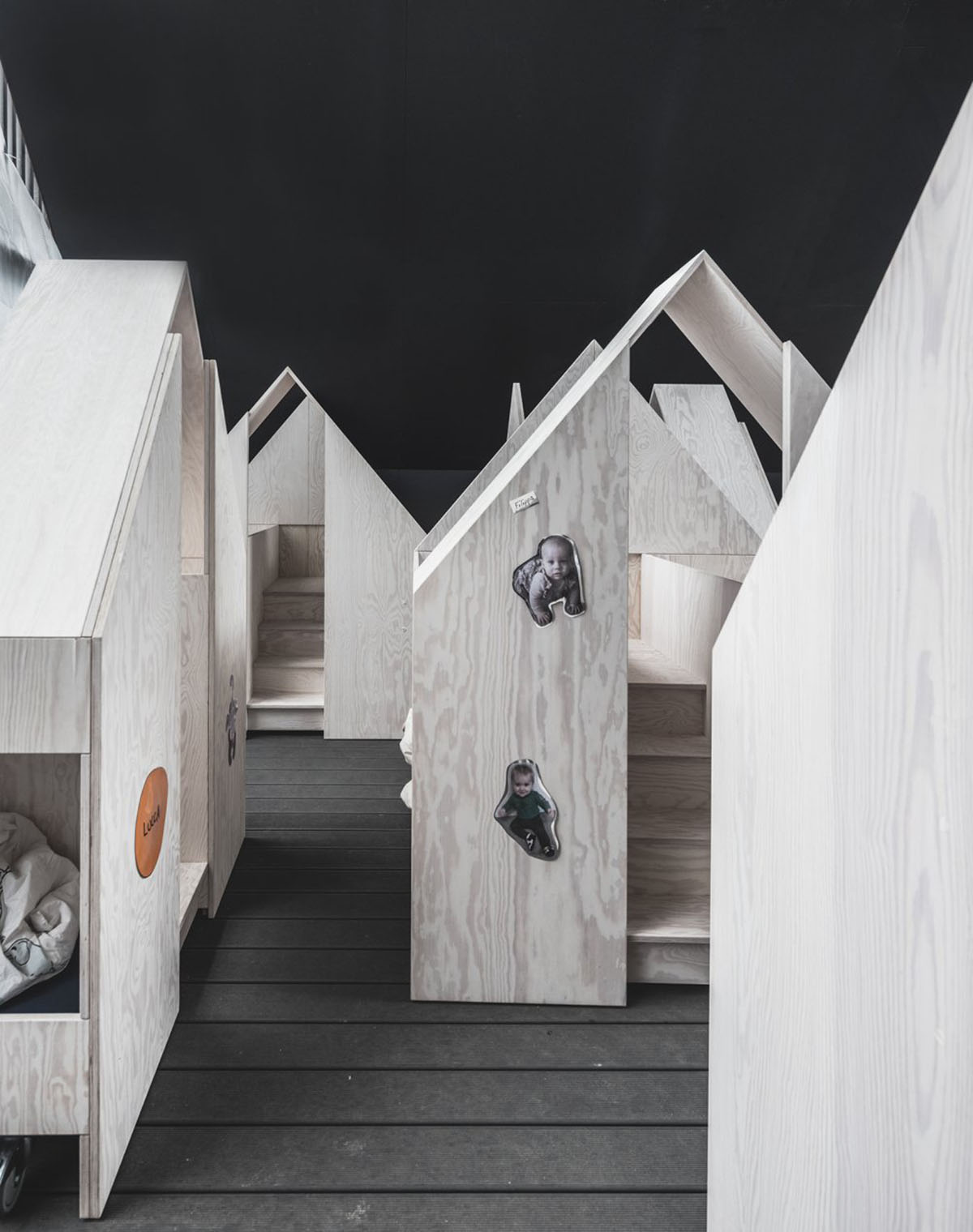
image © adam mørk

image © adam mørk
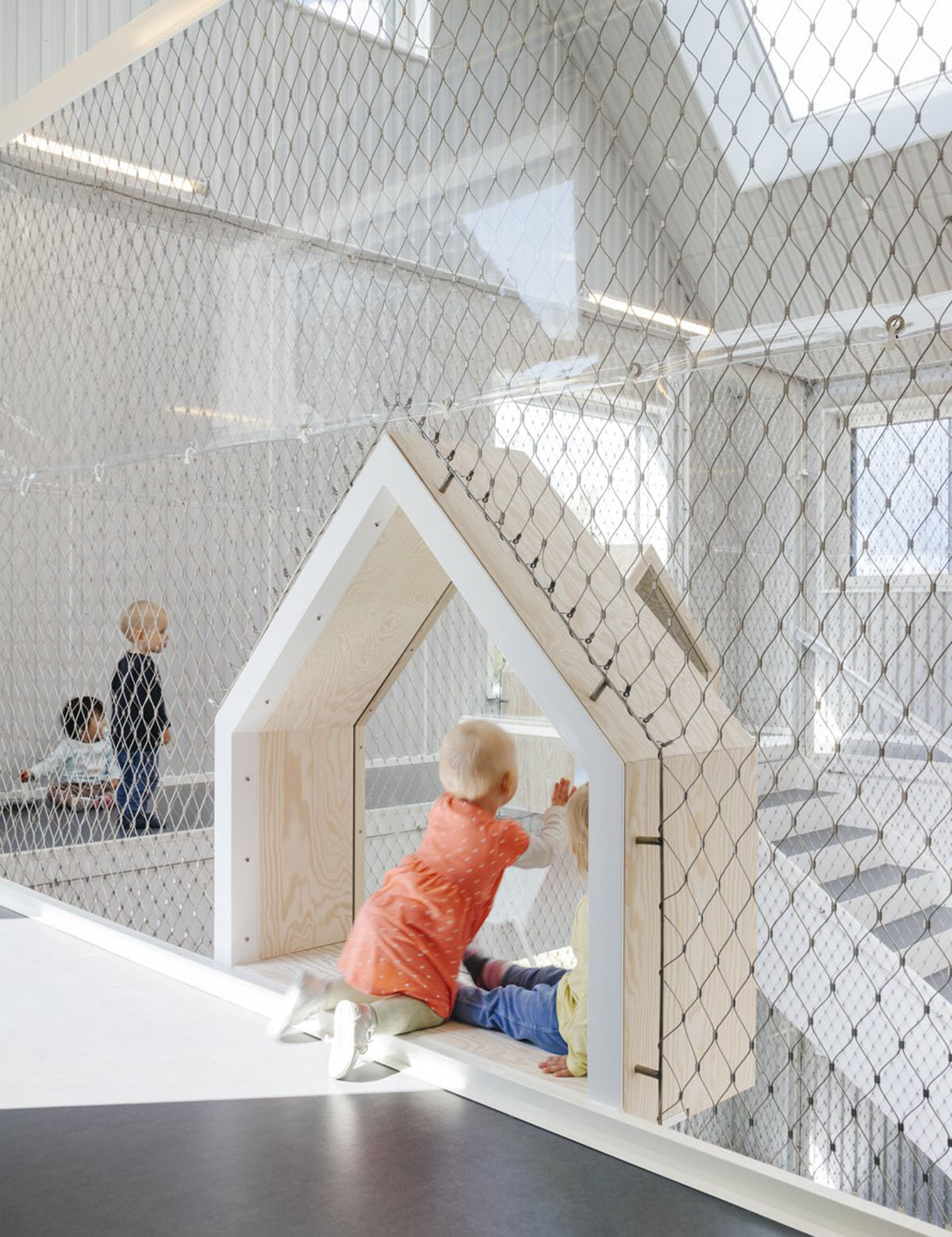
image © adam mørk
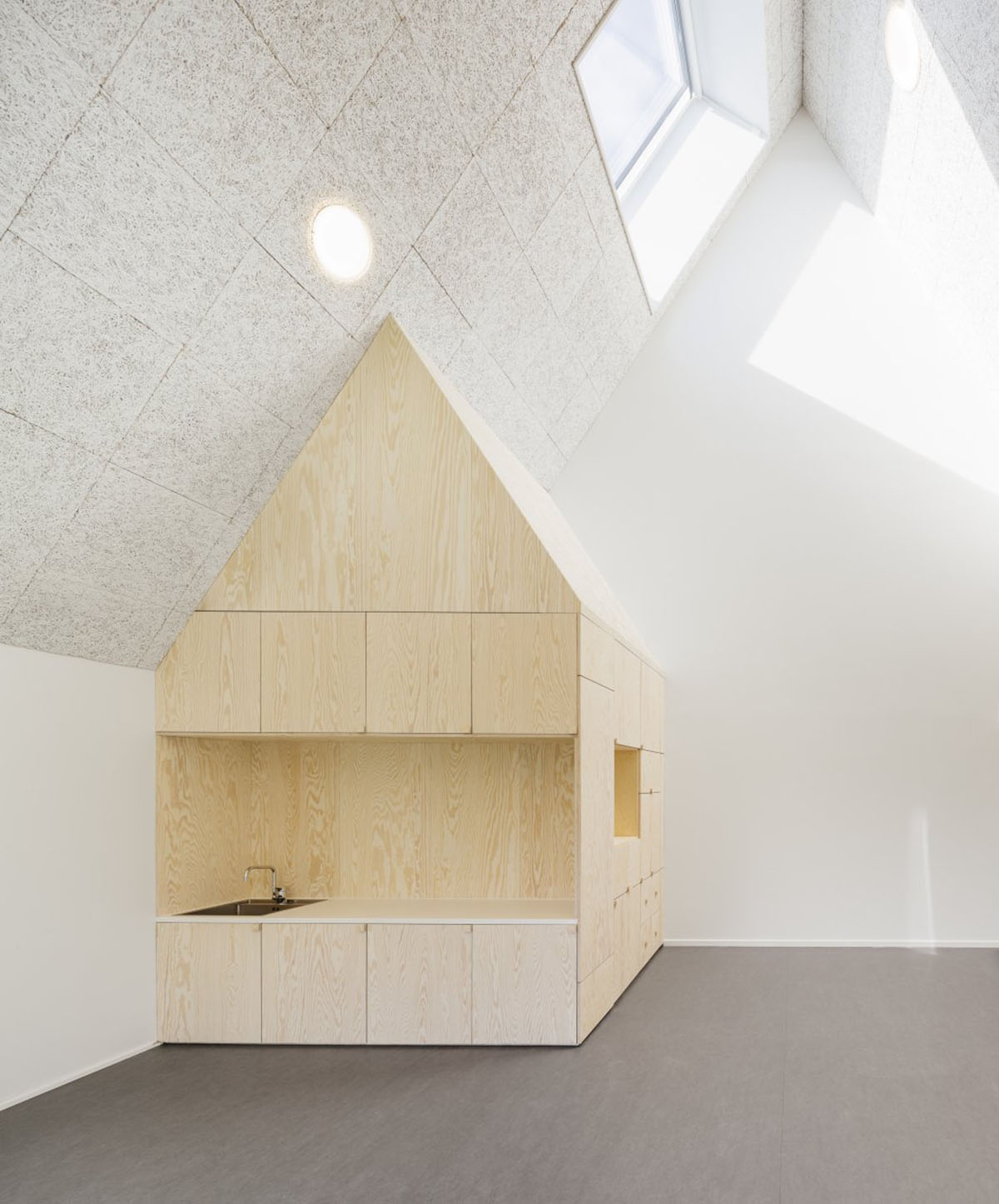
image © adam mørk

image © COBE. site plan
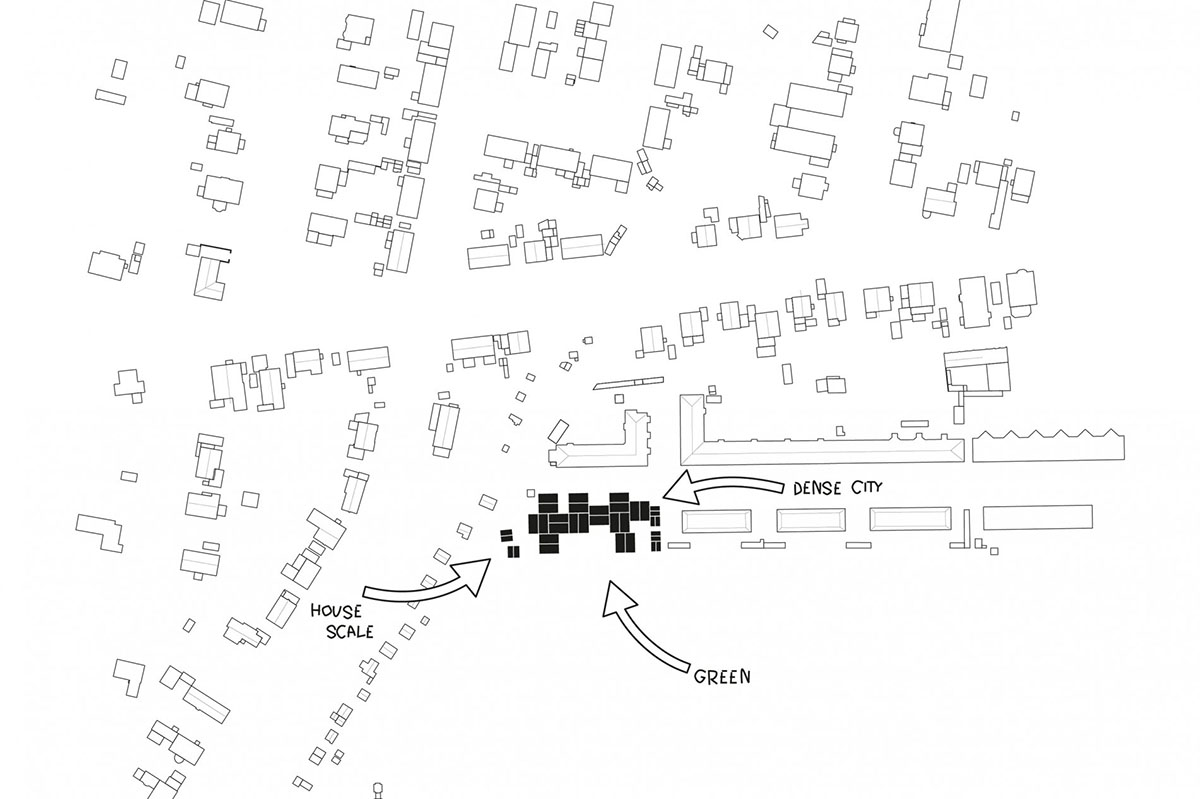
image © COBE
City scale meets garden scale in the site of Frederiksvej Kindergarten. The building is placed on a site that makes it completely essential for the design to mediate the scale jumps between the open green areas, the small suburban villas and the bigger dense city blocks to create a building well suited for it’s context.

The Kindergarten also adapts to it’s growth - from one large institution to a little city of 11 houses for kids. image © COBE

This creates a variety in architecture and spaces in the otherwise very large daycare institution. The building will unite the individual, downscaled and recognizable expression with the advantages of a large and integrated institution, creating a highly eventful kindergarten for kids as well as unconditional functional for the adults working there. image © COBE

Instead of thinking the kindergarten as one big building it is seen as a structure of smaller units adapting in size and height to the different scales in the context. image © COBE
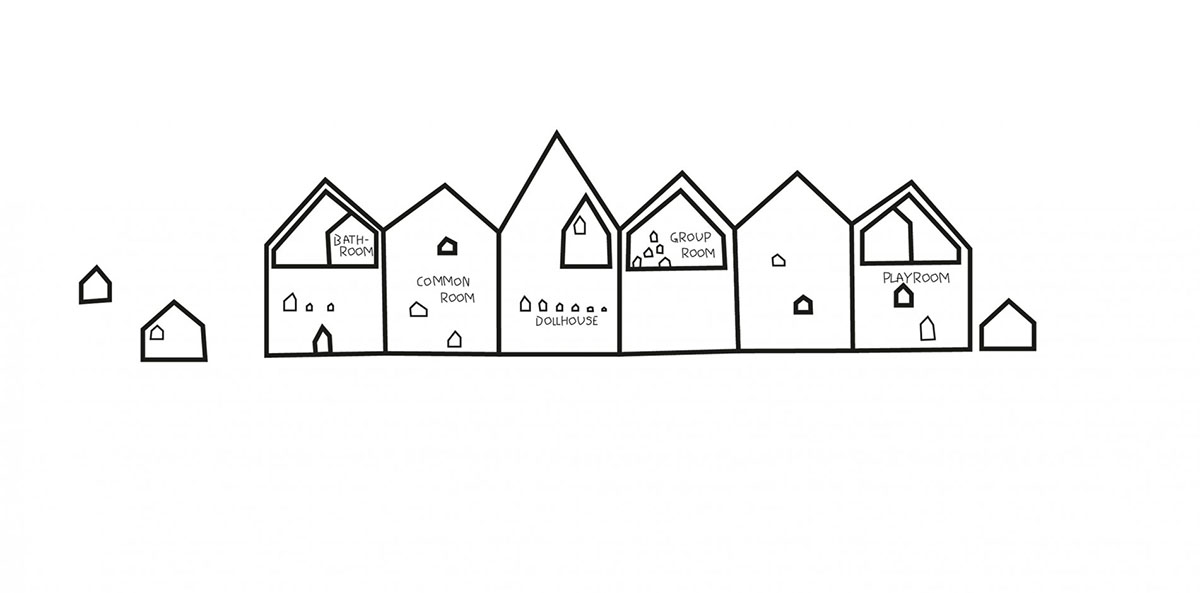
As small houses within a bigger house, the interior of the kindergarten is composed of several small and different worlds for the kids varying in size, colour and function. Hence a house within a house becomes a recurring theme both inside and outside, and the kindergarten ends up consisting of 11 clustered buildings, containing 182 small worlds. image © COBE

section. image © COBE

ground floor plan. image © COBE
Project Facts
Location: Frederiksberg, Denmark
Client: City of Frederiksberg
Program: Kindergarden for 182 children, age 0-6
Size: 1.700 m2
Status: 1st prize in competition 2011, completion 2015
Collaborators: Preben Skaarup Landskab, Søren Jensen Rådgivende Ingeniører, Learning Spaces