Submitted by WA Contents
Lukstudio’s ’The Tree Project’ transforms the spatial obstacle into a sculptural space
China Architecture News - Dec 28, 2015 - 13:46 10753 views
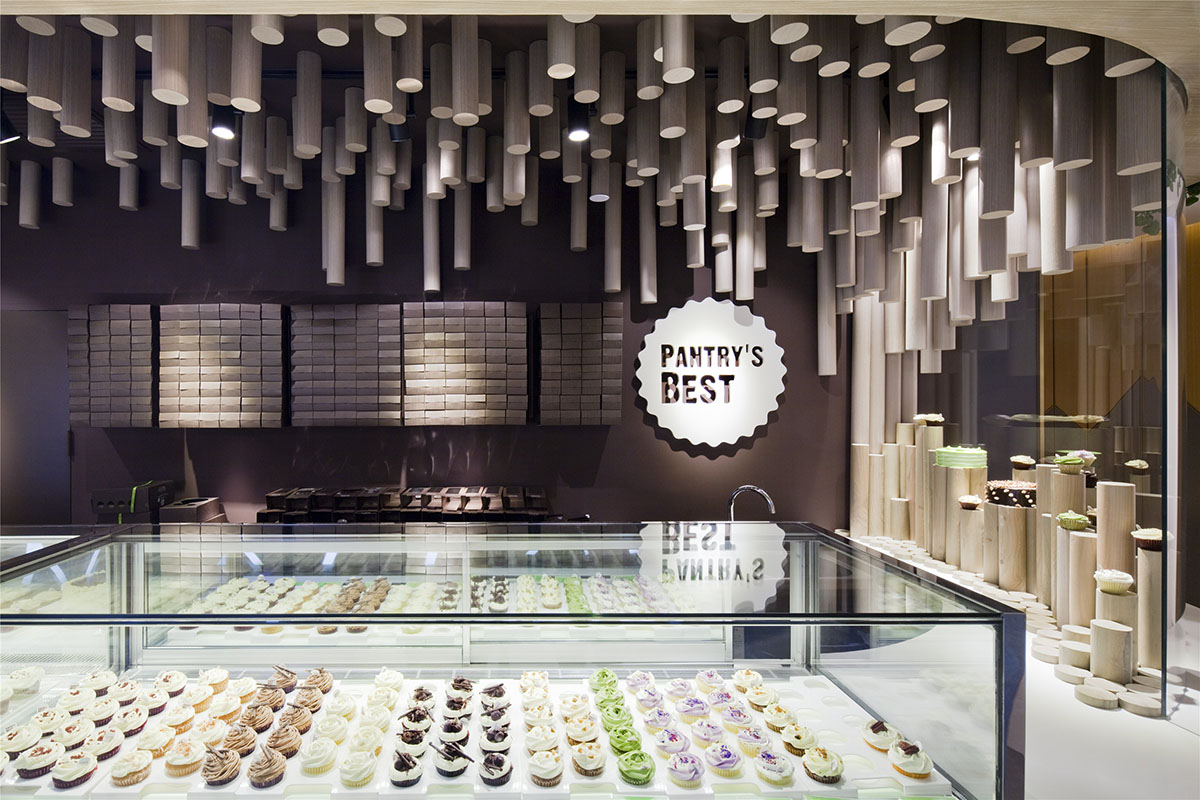
all images © Peter Dixie for LOTAN Architectural Photography
China-based multi-disciplinary design practice Lukstudio created a store identity for a cupcake brand, Lukstudio thought one common ground between finishing a cupcake and an interior could be the idea of sculpting. Inspired by a bird drawing in the brand’s visualgraphics,Lukstudiodecided to give the little bird a dwelling tree, and the customers a comfortable “under the shade” experience. Having chosen the tree form as the subject ofour sculptural experiment, theseprojectsdocument the negotiation between the idea, the pragmatic retail requirements and the site specific constraints.

Given a big column in the middle of the 53 sqmbasement booth, Lukstudio transforms the spatial obstacle into a sculptural opportunity: ahuge tree trunk extends from the ground and expands intoa sinuous foliage inspired by the cupcake icing. Peepholes perforate the tree trunk, givingthe impression of traces left by woodpeckers. They invoke childlike curiosity in passer-bys,inviting them to peek inside for some hidden treasure.
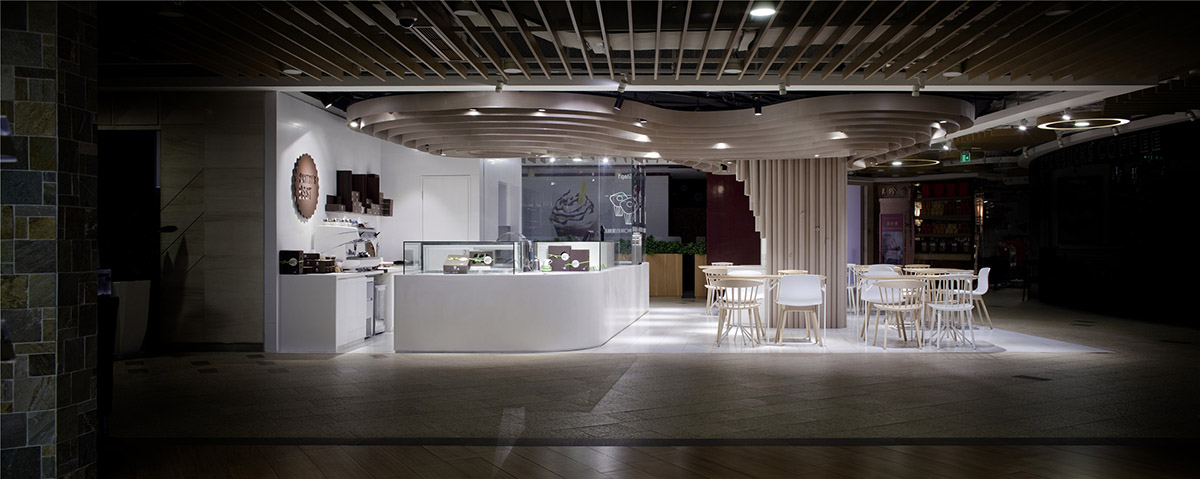
The bespoketablecollection “Twiggy” mimics the rustic idea of using light tree branches to support a timber top for use. “Twigs” branch out at the end of the legs to become corner hooks for bags. The square and quadrant shapes allow flexible grouping under the tree.
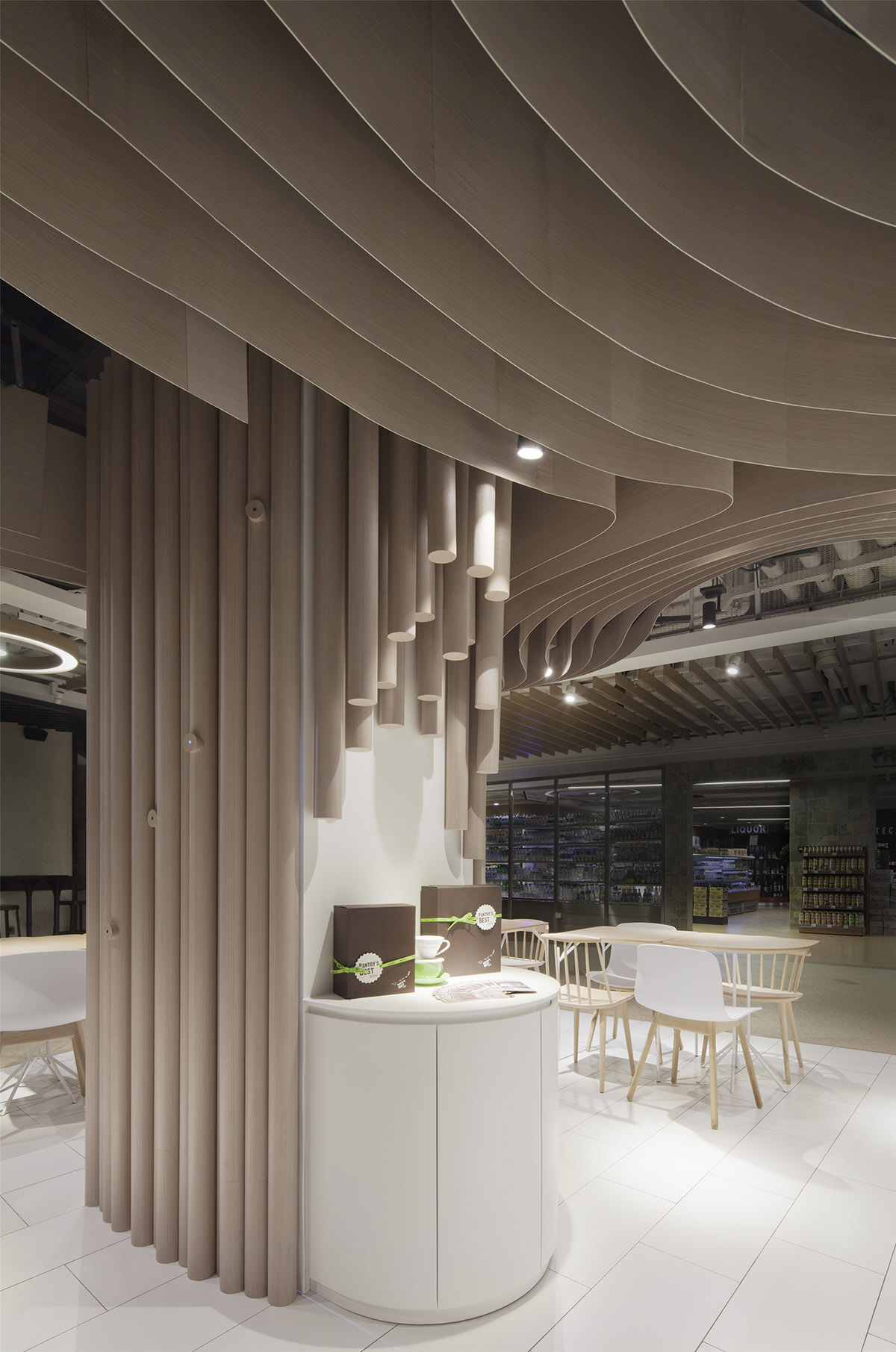
At K11, a new mall concept renowned for integrating art and commerce, the “tree” idea moulds intoanother form in the 14sqm small booth. Resembling elongated willow treebranches, wooden cylinders are suspended from the ceiling in different densities and lengths, forming a foliage like sculpture above the retail display.Sitting on the white counter, these wooden cylinders become display plinthsfor the brand’s signature desserts.
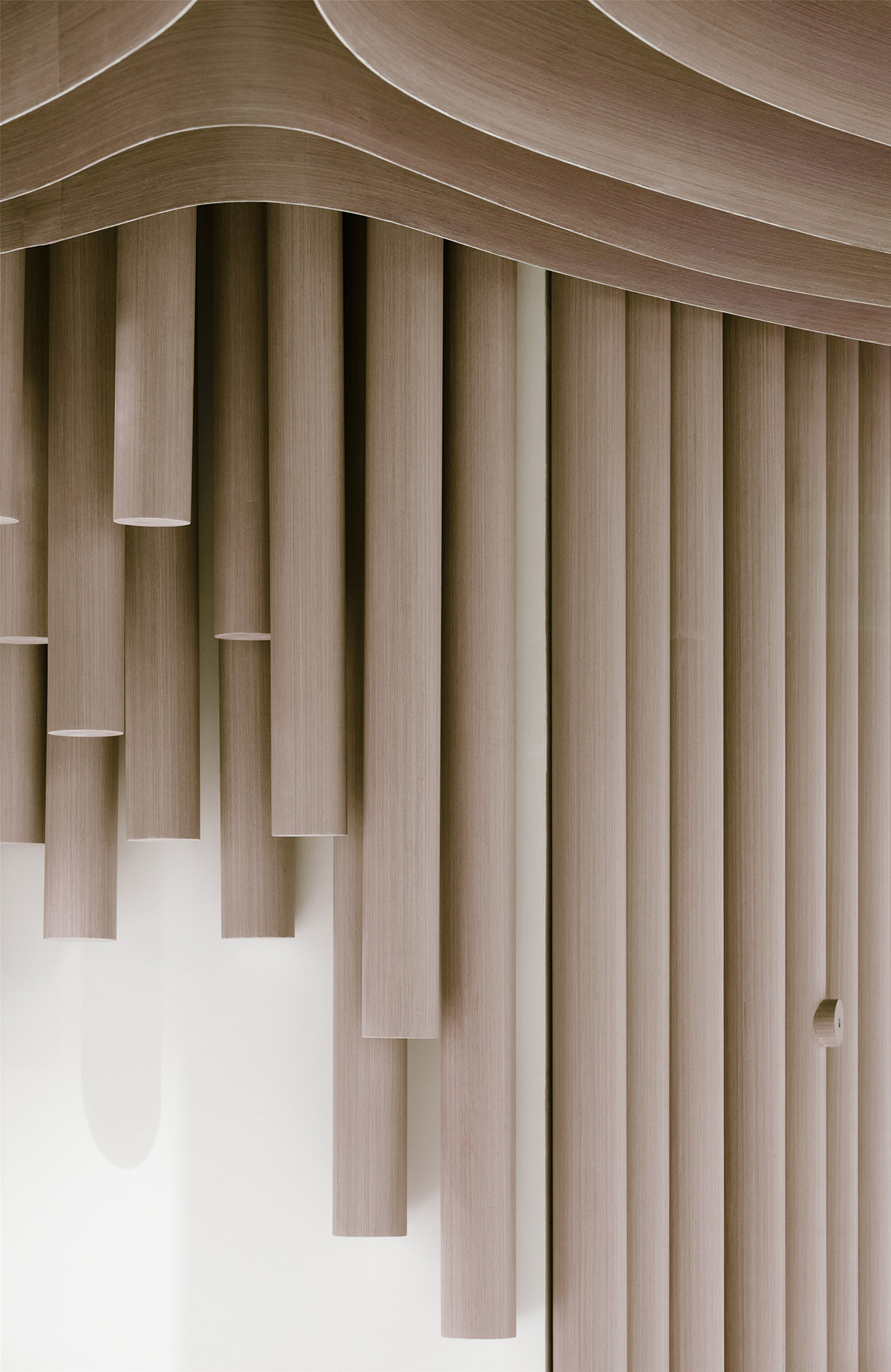
For the Tree Project, Lukstudio designed a bespoke table collection “Twiggy”. The form mimics the rustic idea of using light tree branches to support a timber top for use. “Twigs” branch out at the end of the legs to become corner hooks for bags. The square and quadrant shapes allow flexible grouping under the tree.
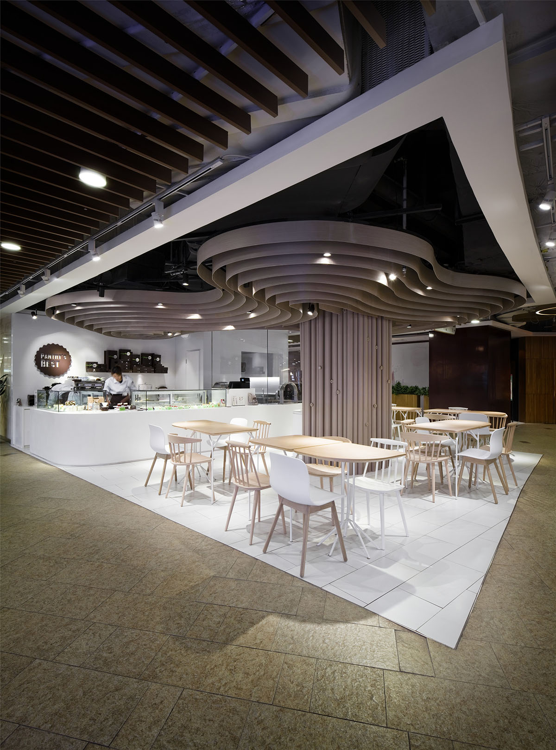
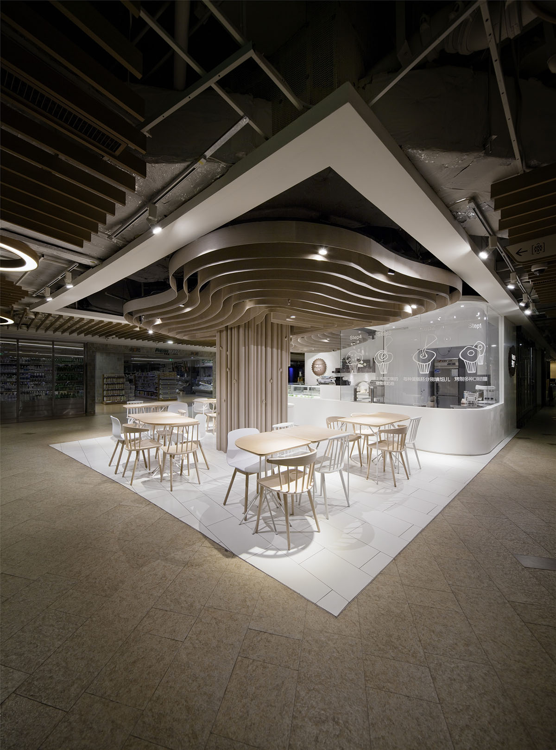
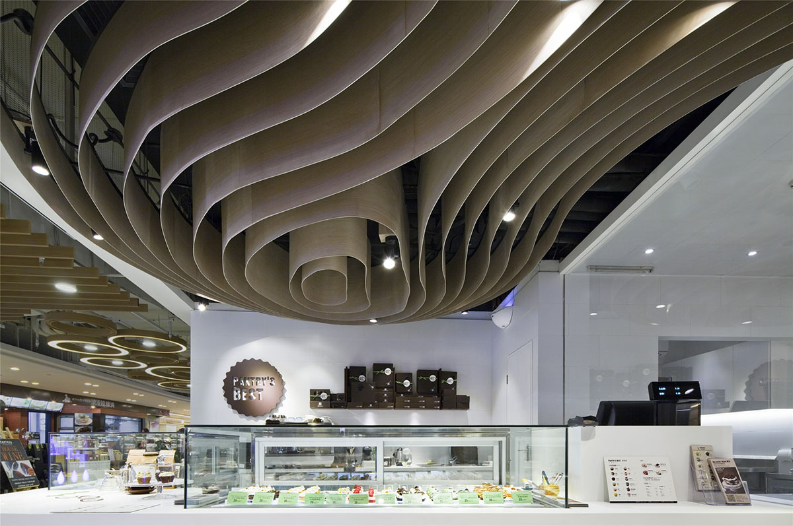
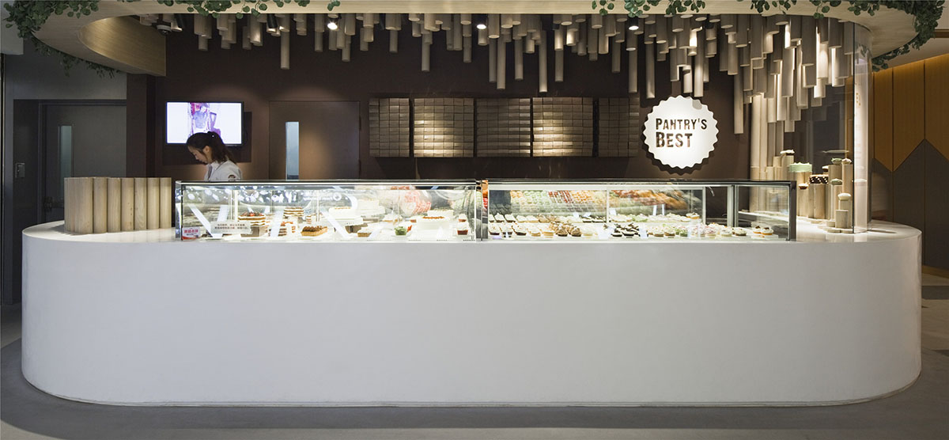
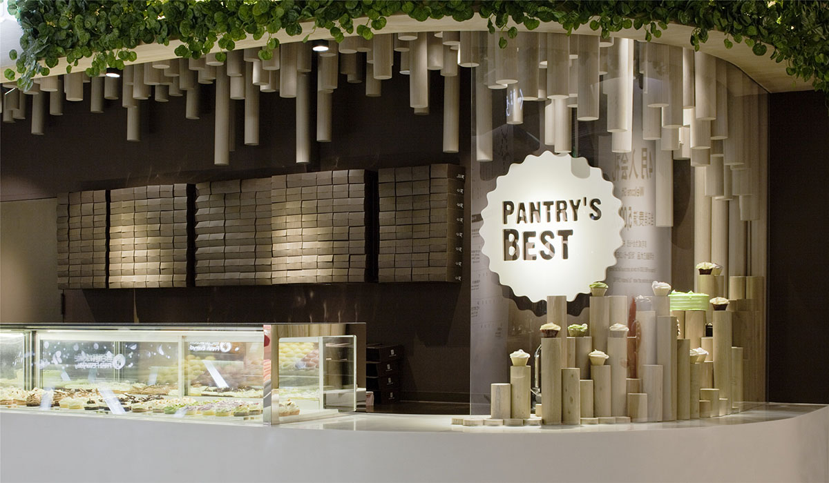
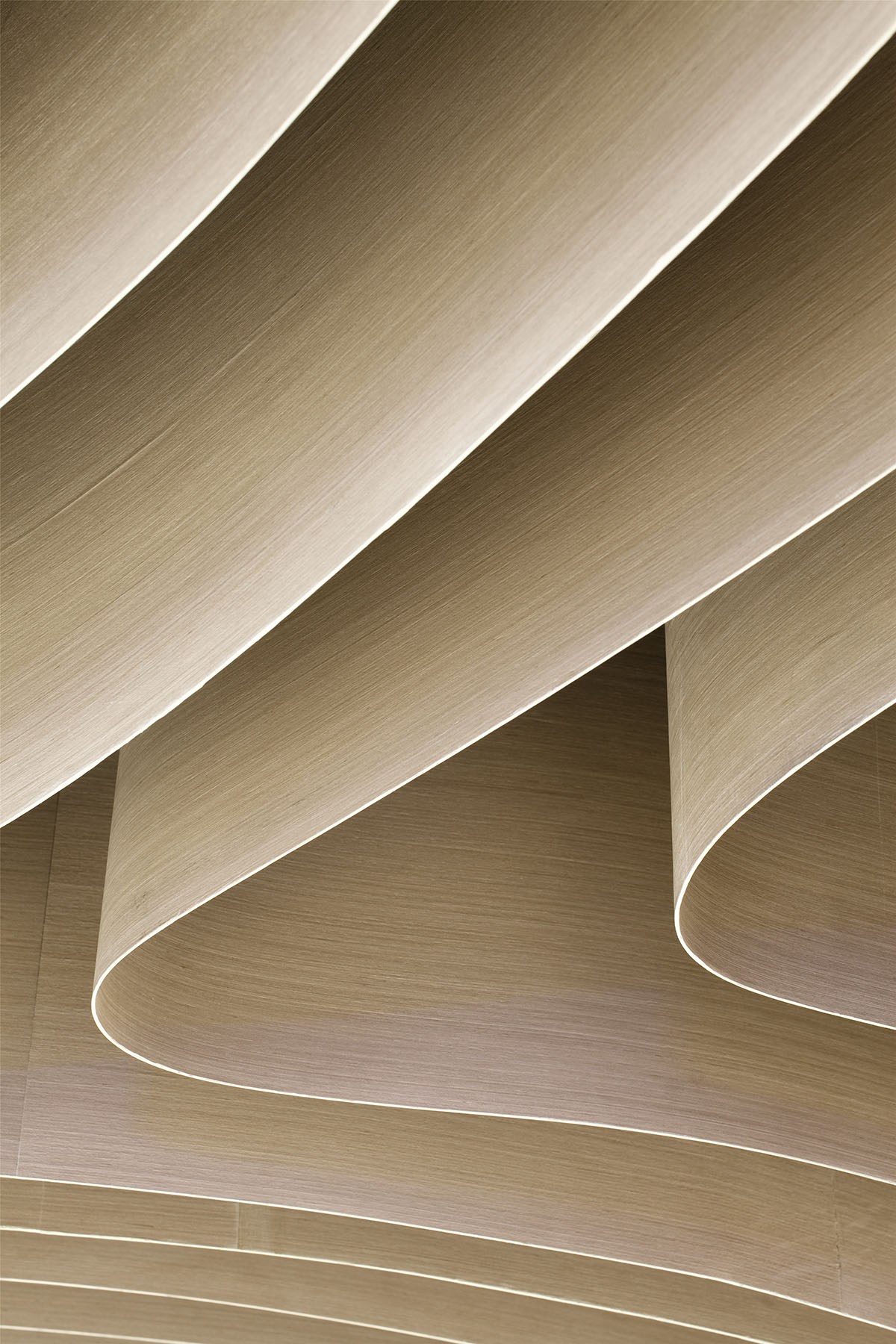
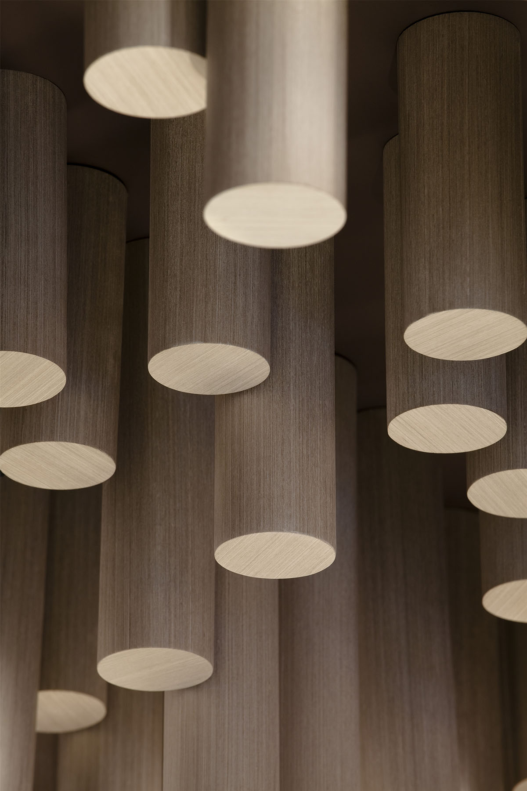
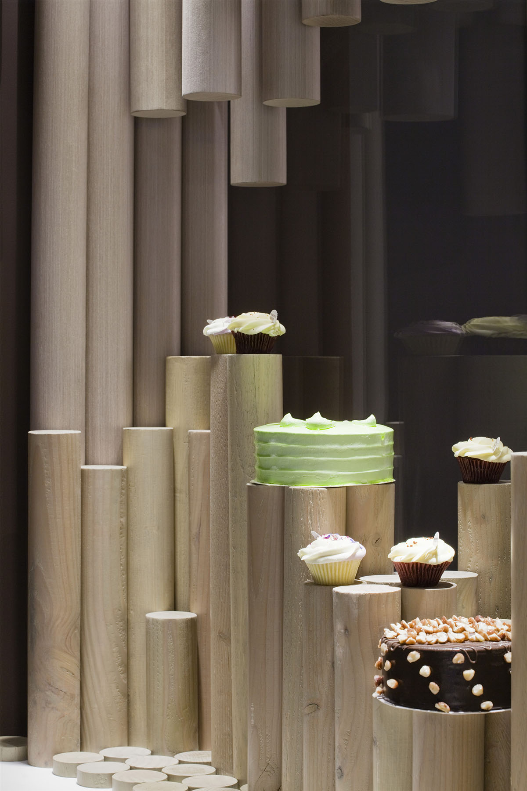
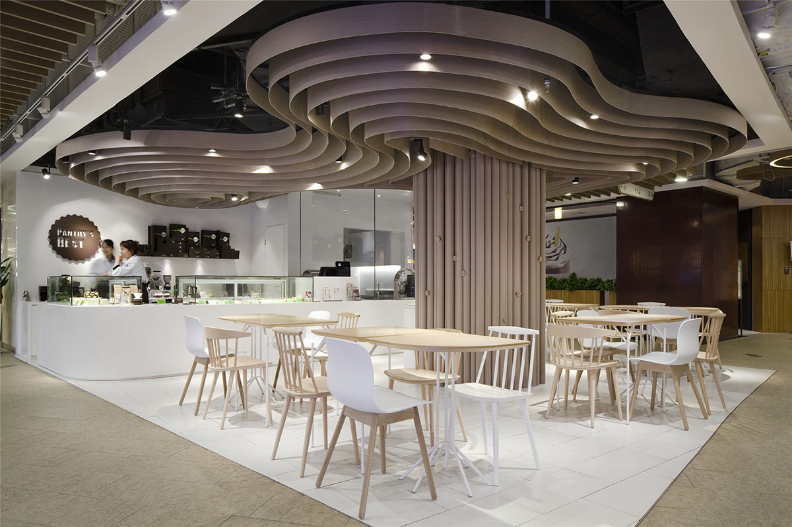
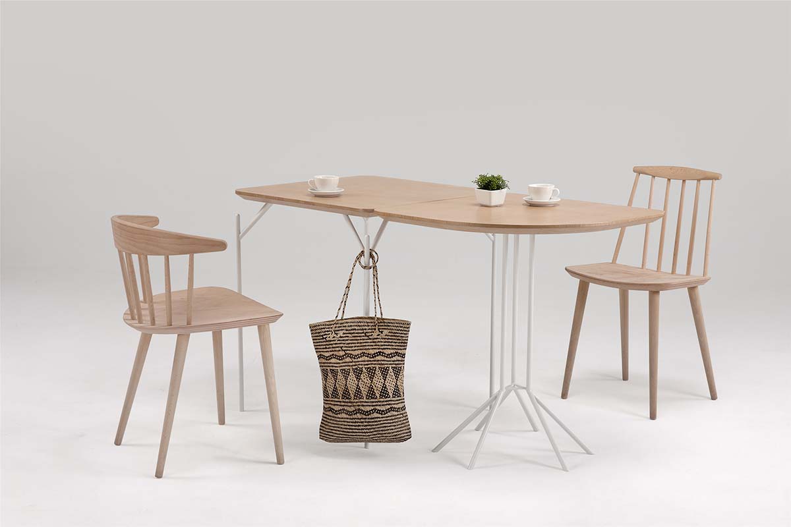
design by Christina Luk and Cai Jin Hong. image © A-Kai Photo Studio

design by Christina Luk and Cai Jin Hong. image © A-Kai Photo Studio
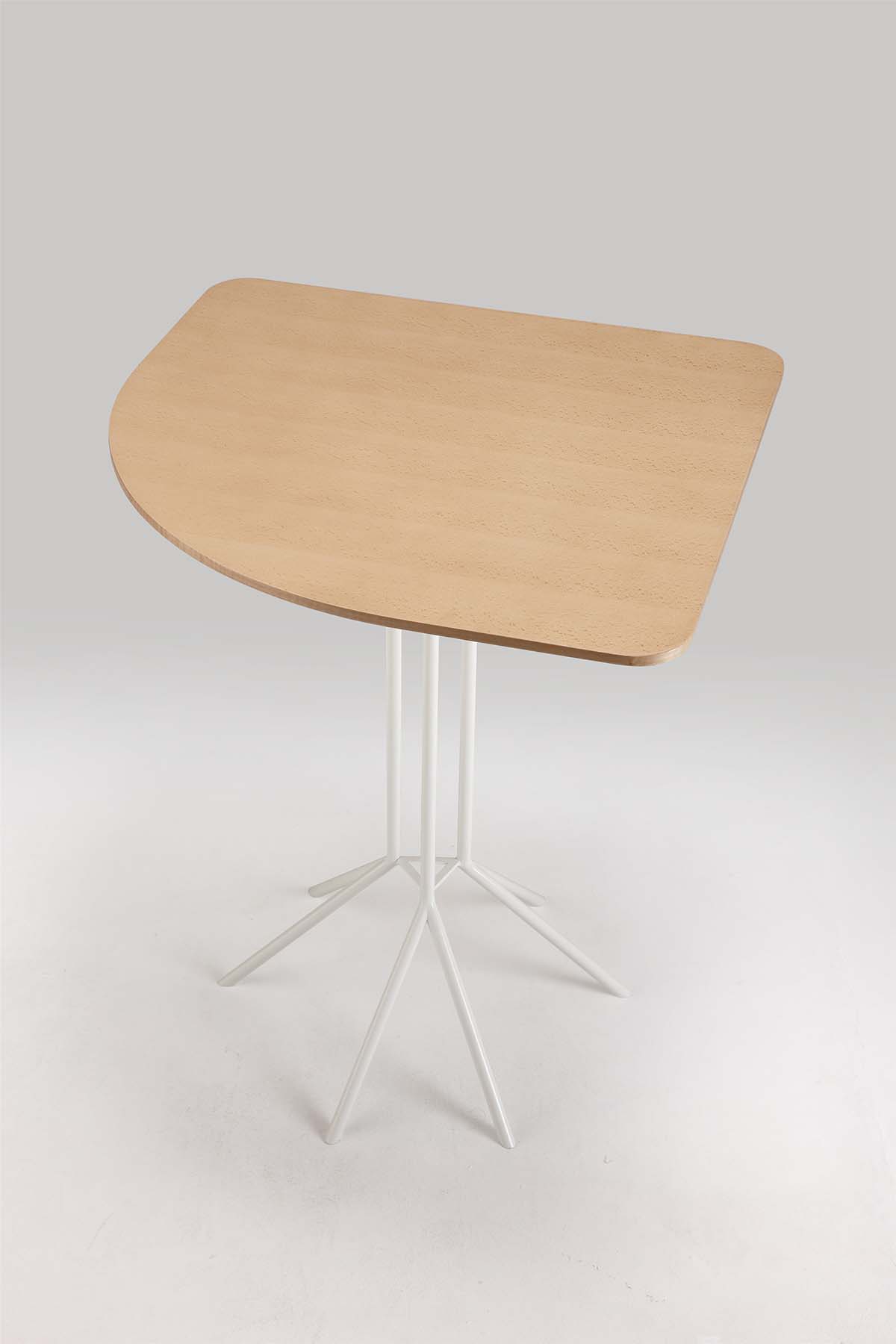
design by Christina Luk and Cai Jin Hong. image © A-Kai Photo Studio
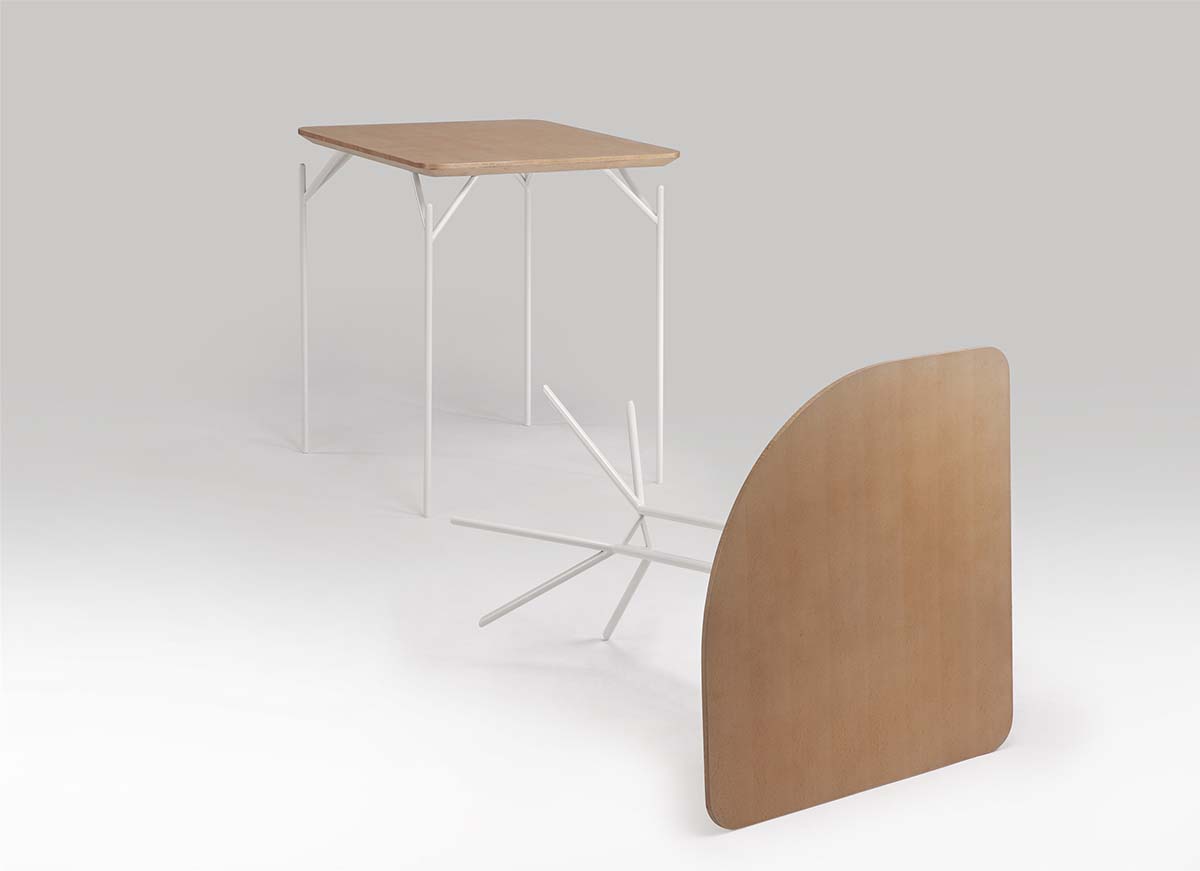
design by Christina Luk and Cai Jin Hong. image © A-Kai Photo Studio
Project Facts
Net area: L'Avenue 53 sqm / K11 Art Mall 14sqm
Scope: storefront design, custom furniture & lighting design
Design: Nov 2014- Jan 2015
Construction: Feb – April 2015
Project team: Christina Luk, Cai Jin Hong, Pao Yee Lim, Wesley Shu
Design company: Lukstudio
General contractor: Shanghai MaiChang Construction Project Co., Ltd.
Special thanks to Lexi B and Mama Irene
> via Lukstudio