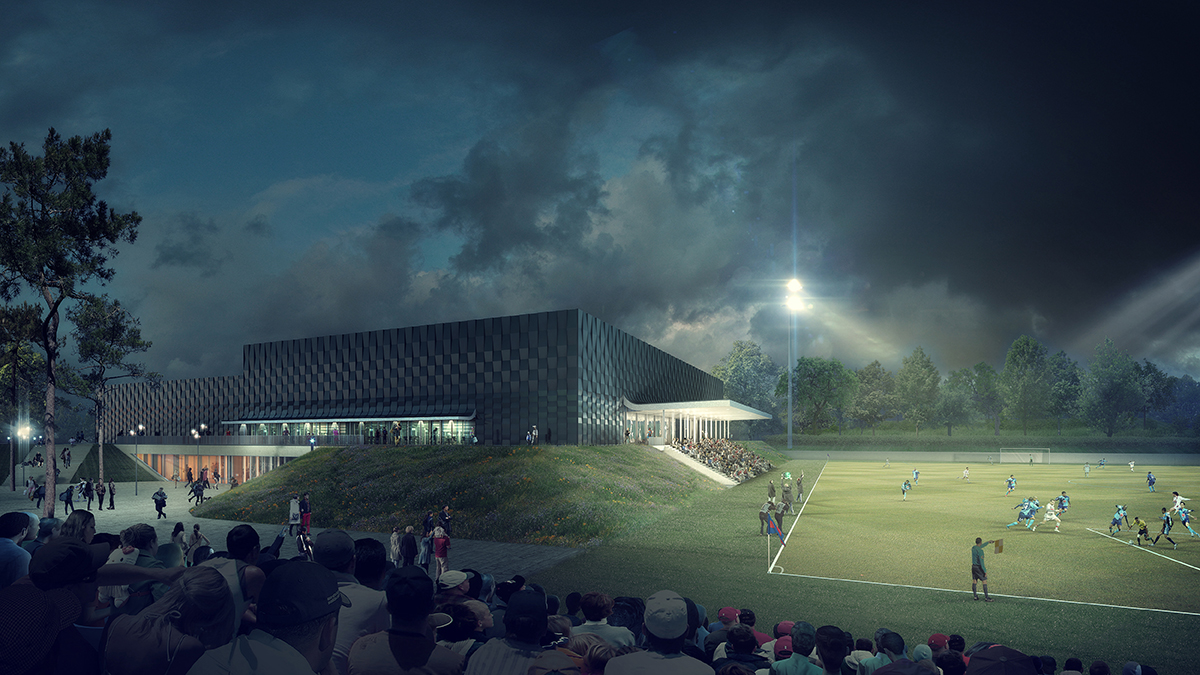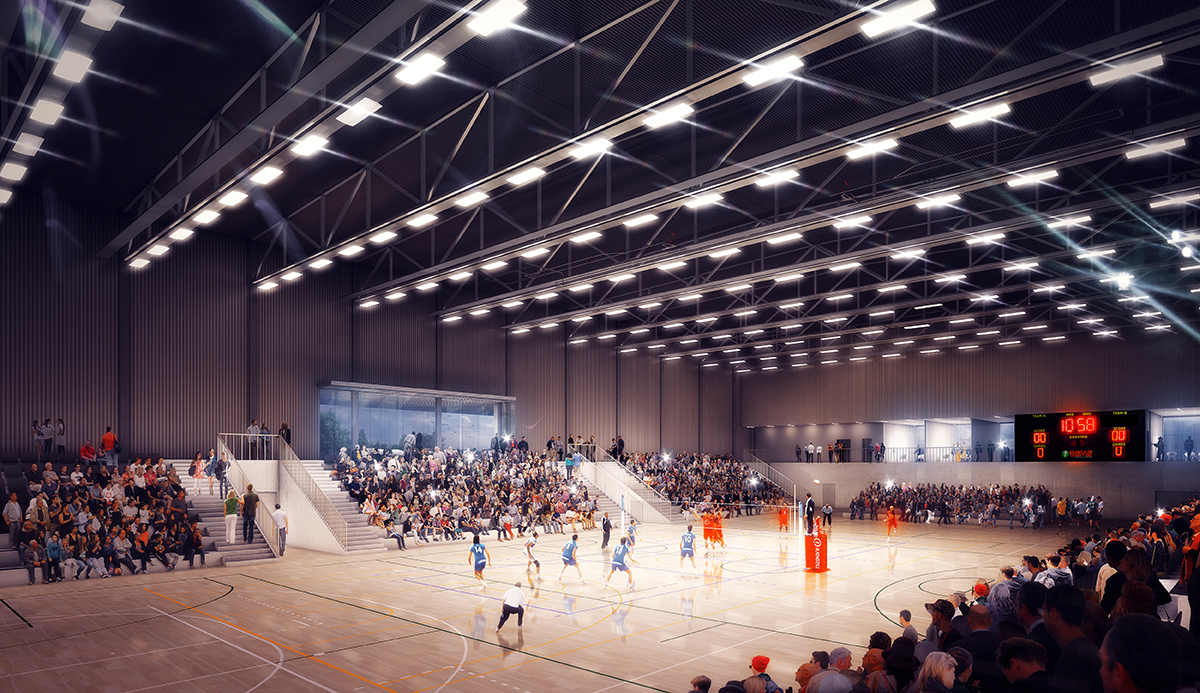Submitted by WA Contents
NORD Architects’ Gentofte Sportspark opens in Denmark today!
Denmark Architecture News - Feb 26, 2016 - 11:32 10132 views

all images courtesy of NORD Architects
NORD Architects's Gentofte Sportspark opens to the public in Denmark today. The project developed in collaboration with CCO. With the new Gentofte Sportpark is created a visible and significant landmark for organized gatherings in Gentofte Municipality. The new sports hall and the rebuilt stadium, is simultaneously creating an outdoor space which can eventually become an even more attractive “heart ” throughout Gentofte Park. The existing stadium in Gentofte Sports Park is being rebuilt and completed with a new big hall containing two sports halls, and new outdoor grandstand and stadium.
The large building is conceived as an integral part of Gentofte Sports Park’s green landscape. Today, the existing stadium is situated in a huge bowl-shaped hole in the landscape witch in recent years has been used as a running track for athletics. The new sports hall is ”buried ” in the landscape and creates a new public plateau connecting the various footpaths in the area and provides a transition between the road and the lower main entrance. More visuals about the project coming soon!

The two sports halls rises from the plateau in different heights and is covered with wavy vertical bands of black anodized folded aluminum plates. The bonds are separated by black anodized T- profiles, creating a playful, yet elegant facade composition. The dark facade is slightly reflective and therefore takes the color of sky, the surrounding green landscape and the many trees.
The Sport Hall open up and invite users inside by folding up the black façade plates and at the same time creating an overhang that provides shelter and shade from direct sunlight. The new hall building consists of 2 large separate halls each of which contains 3 full basketball courts across the hall floor. The halls are juxtaposed and allows to easily move from one hall to the other through the large doors. The halls are flanked by a plinth with foyer, dressing rooms and support services. On the 1st floor which is at the same level with the outer plateau, is positioned the club rooms from where there is a view over the spots hall. From the Vip room, spectators can be watching both the external and internal activities.

The biggest sports hall contains a fixed grandstand with seating for 1500 spectators for big matches and is prepared for further establishment of telescopic grandstands and mobile platforms thus allowing for national and international matches in an intimate and arena -like atmosphere.
Project Facts
Location: Gentofte, Denmark
Client: Gentofte Ejendomme
Programme: Two indoor sports halls and a stadium with grandstand
Type of project: 1st prize in invited competition
Size: 7.425 m2
Status: Completed
Architects: NORD Architects Copenhagen & CCO
Landscape architect: Kragh & Berglund
Engineer: Oluf Jørgensen, Balslev, Danmark
> via nordarchitects.dk