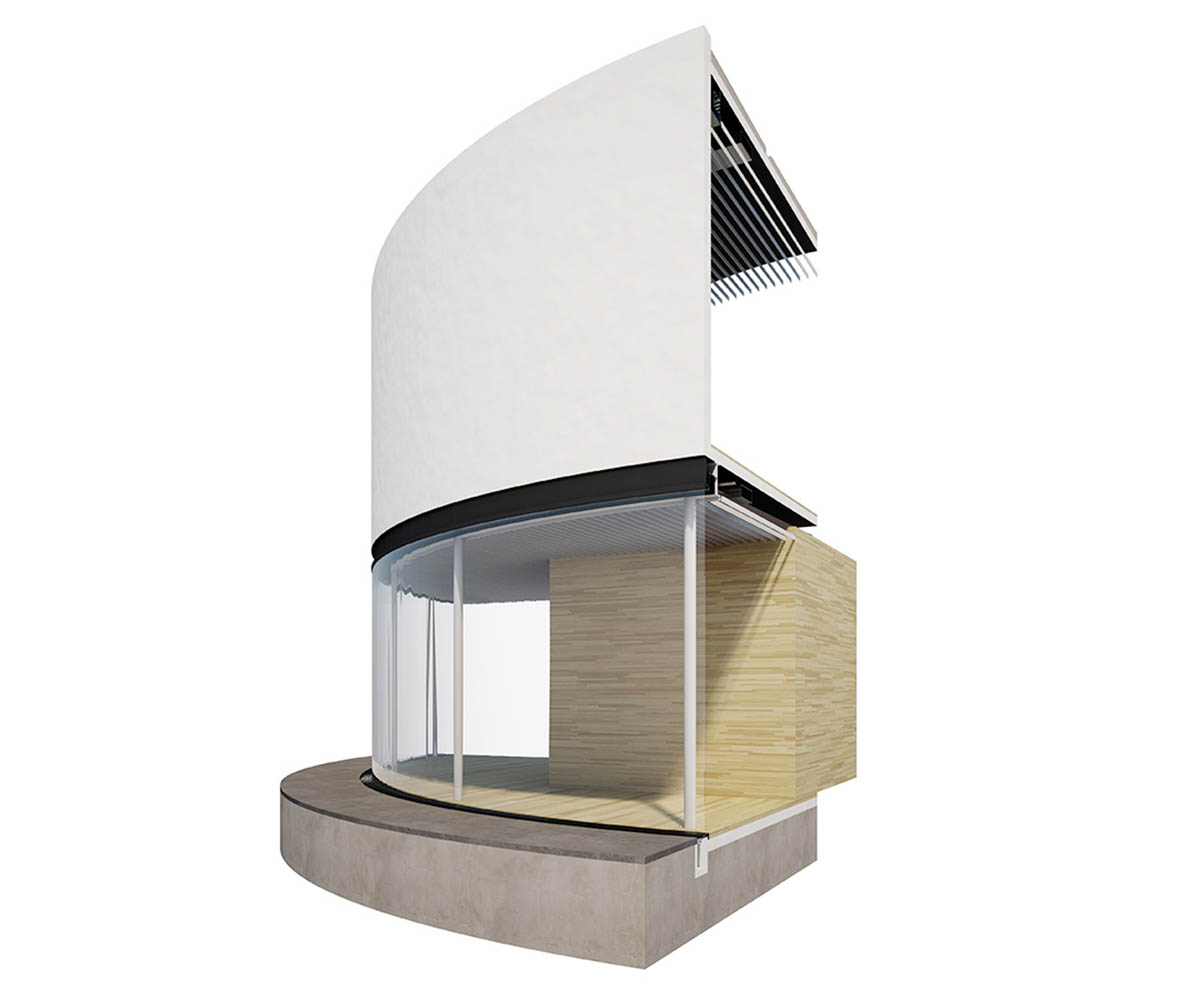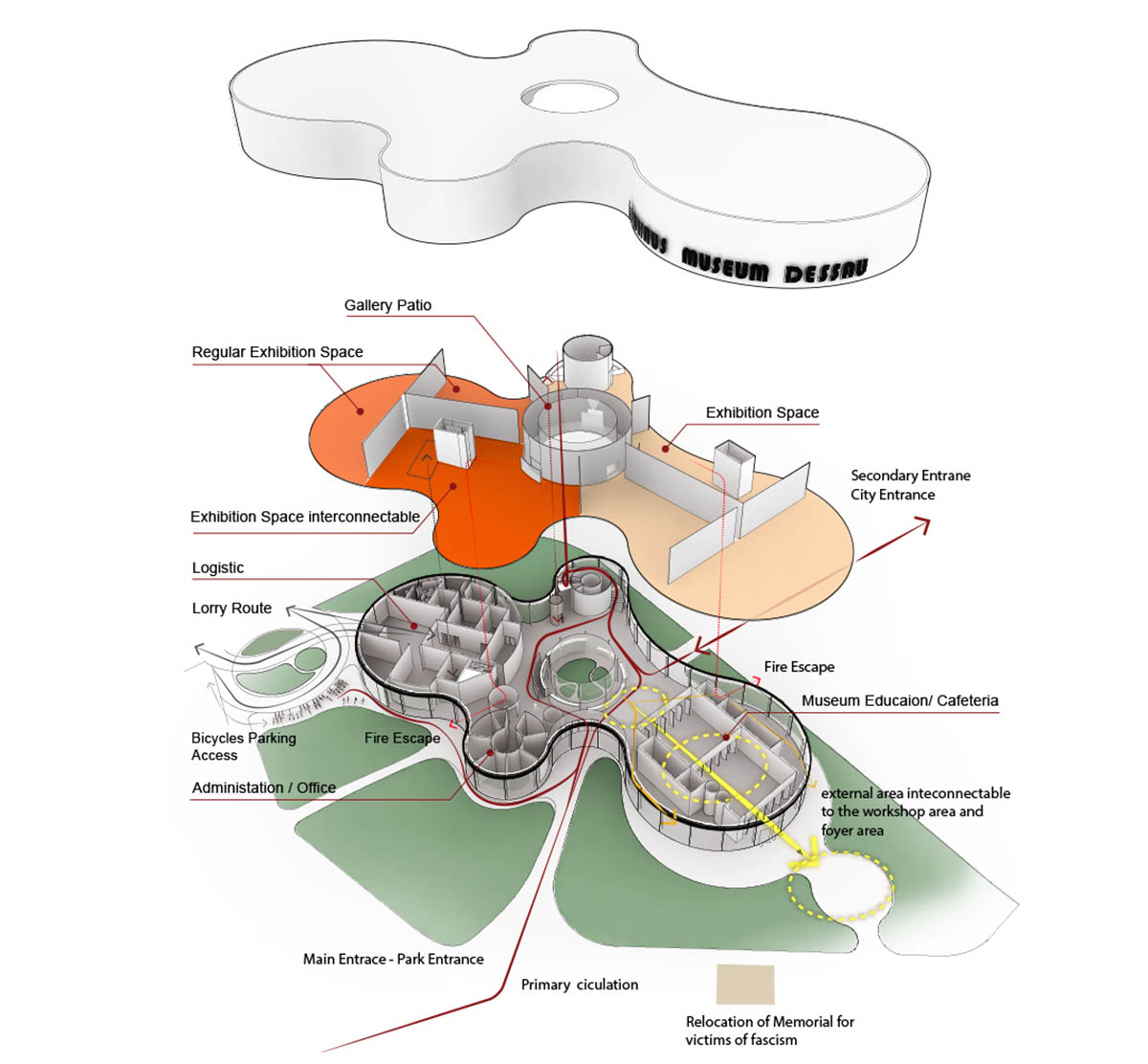Submitted by WA Contents
OS+A revealed its competition entry for Bauhaus Museum Dessau
Germany Architecture News - Oct 01, 2015 - 13:50 8310 views

all images © OS+A
[OS+A] Organic Scapes and Architecture revealed its competition entry for Bauhaus Museum Dessau. The winners of Bauhaus Museum Dessau announced on September 2015- and Bauhaus had selected Two Winners as The First Prizes Of Bauhaus Museum Dessau Competition.
The project proposal for a new Bauhaus Museum in Dessau takes its inspiration from a geometrical approach and intuition based on one of the three primary forms, the Circle. The circle provides a flexible space with a continuous perimeter, avoiding a corner condition and thus freeing the spatial arrangement inside. OS+A began by identifying the main parts of the program and to separate them into main groups: logistics area, workshop, administration, foyer and exhibition space. Once defined, these core program nodes allowed us to then calculate a diameter for each area, resulting in four different circles.

The next step was to position these circles in a way that could allow us to work around the biref requirements, basically finding a relationship to the surrounding context of the site. OS+A understands the immediate necessity of connecting the city with the Stadtpark and most importantly the desire of the client to connect the city from south to north through the new museum. This meant that our project proposal needed to be a building that incorporated both landscape and architecture, and had the potential of becoming a reference point within the city Dessau.

This reasoning made us understand the importance of the spaces created within the various “programmatic” circles, as it was clear that the remaining ‘in-between’ space is as equally important as the main parts that surrounds it. On this residual space is where most circulation and potential gathering for additional temporary exhibitions takes place. In other words, the foyer extends to every part of the building and is not concentrated within a defined area.


detail section

exploded circulation drawing

east elevation

west elevation

north elevation

south elevation

flatten plan
Project Facts
Type: International Competition
Program: Museum
Year: 2015
Location: Dessau - Germany
Status: Competition Entry
Team: Stefano Rocchetti in collaboration with Gabriel Belli Butler
Building Area: 4711,55 m2
> via stefanorocchetti.it