Submitted by WA Contents
Sou Fujimoto, Nicolas Laisné & Manal Rachdi Architects talk about Ecole Polytechnique at Paris-Saclay
France Architecture News - Oct 14, 2015 - 11:55 10033 views

all renderings © Rsi- Studio, Manal Rachdi Oxo architects. Nicolas Laisné Associés
all images + plans + documents © sou fujimoto + nicolas laisné associés + Manal Rachdi OXO architectes by Rsi- Studio
model photography © Roberta Donatini
New video of the new Learning Centre of the Ecole Polytechnique, in Paris-Saclay has just been revealed designed by Manal Rachdi Oxo architectes, Sou Fujimoto Architects and Nicolas Laisné Associés. Those three architectural team had won the first prize of the competition for educational building of Ecole Polytechnique at Paris-Saclay. In this video, three teams explain the basic design approaches of the project because the aim was construct a unique building that will accommodate joint teaching programmes shared by higher education and research institutions the École Polytechnique, the Institut Mines-Télécom, AgroParisTech, ENSTA ParisTech, ENSAE ParisTech and the Institut d’Optique Graduate School (IOGS).
In the new press release sent to WA, some details of the project are highlighted- the building's 10,000 m2 - for a budget of €32.5 M - will be home to a staff of 150 and accommodate 2000 students within its varied facilities. As well as several lecture theatres and numerous classrooms, spaces dedicated to innovative teaching techniques will be opened up. Distance-learning and video-conference rooms, as well as collaborative work spaces like study cubicles and project rooms, will optimise the environment for teaching that focuses on interactivity and digital tools. The building will also include a cafeteria and relaxation areas to encourage academic serendipity, which is further promoted by the close proximity of the École Polytechnique's research laboratories.

three architecture teams. image © Archi Associes
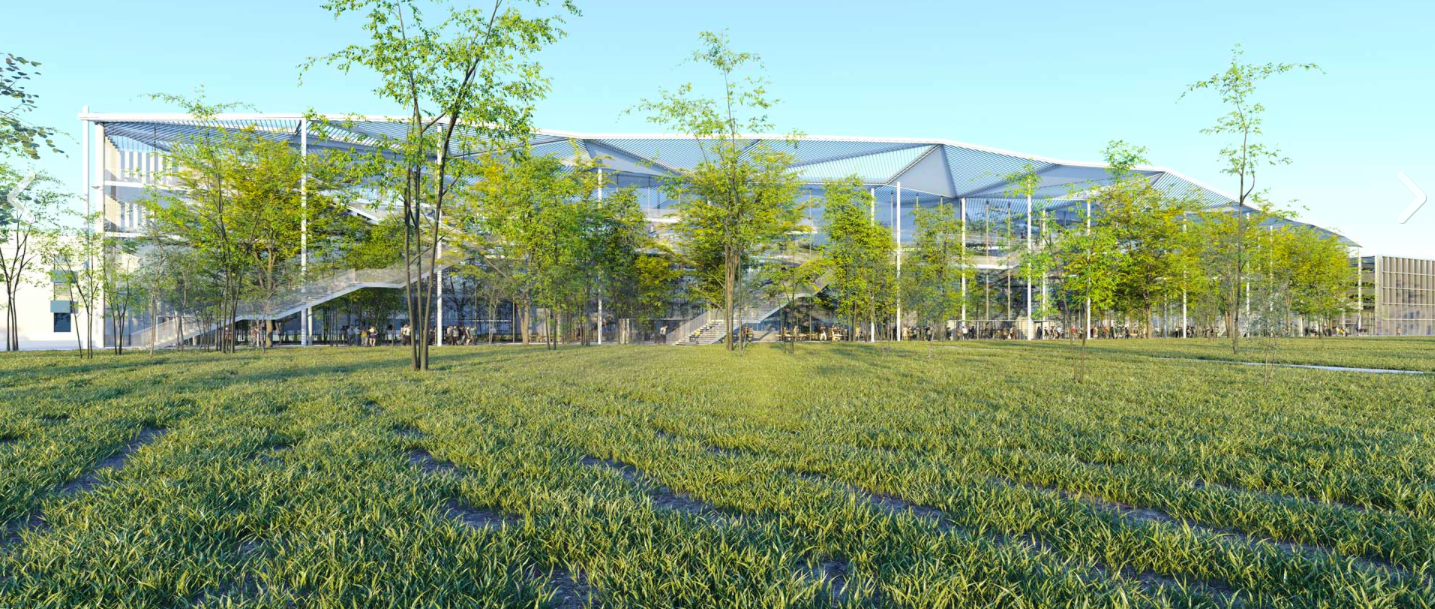
Taking full advantage of its unusual outline, the building brings nature from the neighbouring strip of parkland inside. An expansive atrium shelters light planting and a play of walkways and staircases that are also informal spaces where teachers, students and visitors can meet and work. Its wide, transparent façade will open eastwards onto the "Green", an extensive public space with lawns and trees. The building reads as an open space, concealing the activity taking place at its heart, and stakes its claim as an architectural and academic symbol of the future neighbourhood.
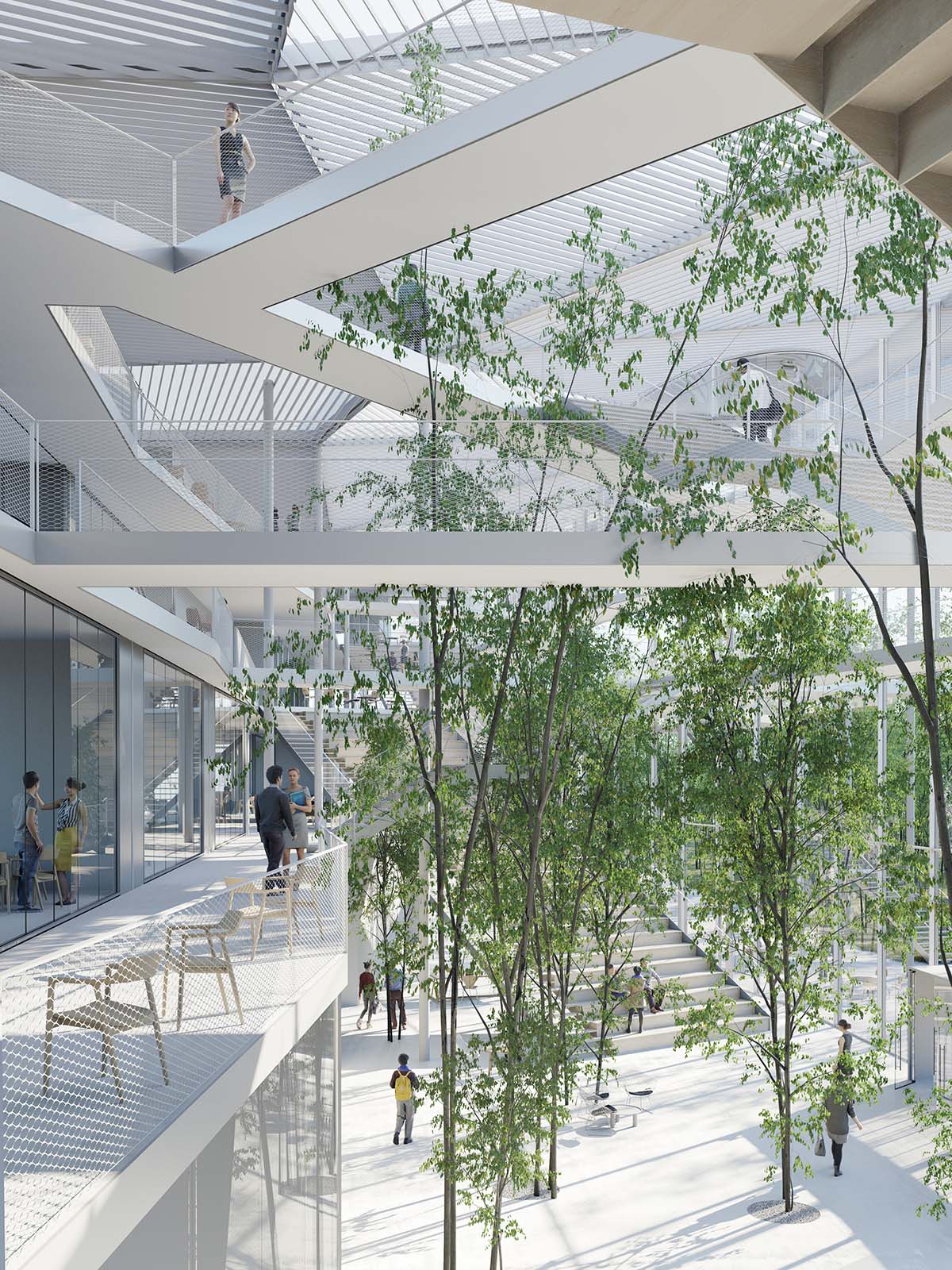
several lecture halls and numerous classrooms provide maximum interaction through the trasperancy
It's as if the wide roof seeks to welcome teach- ers, students and visitors, while the entrances and staircases are arranged to invite all comers inside. It reads as a landmark and focus that is bright with life. An expansive atrium shelters light planting and a play of walkways and staircases that are also informal spaces where everyone can meet and work.
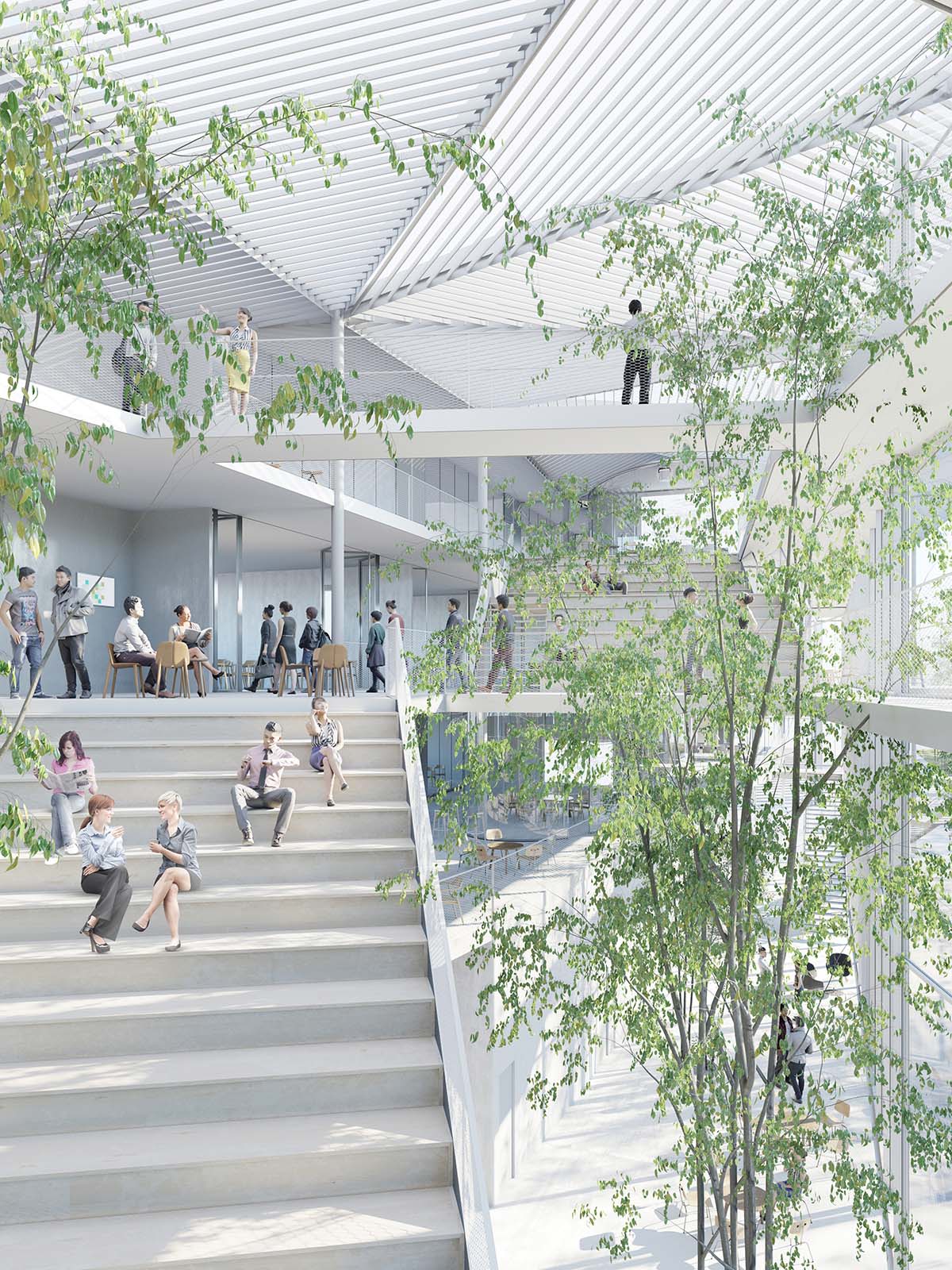
These platforms, "spontaneous lecture theatres" and classrooms are brought together under a single roof to provide proximity and intimacy, with a direct connection to nature. Encounters will no longer take place in corridors but in living spaces, in a setting bathed in gentle light with views and perspectives that change and surprise. Very particular attention has been paid to light- ing and acoustics, making the space especially peaceful, comfortable and sheltered, suitable for large gatherings as well as small group meetings.
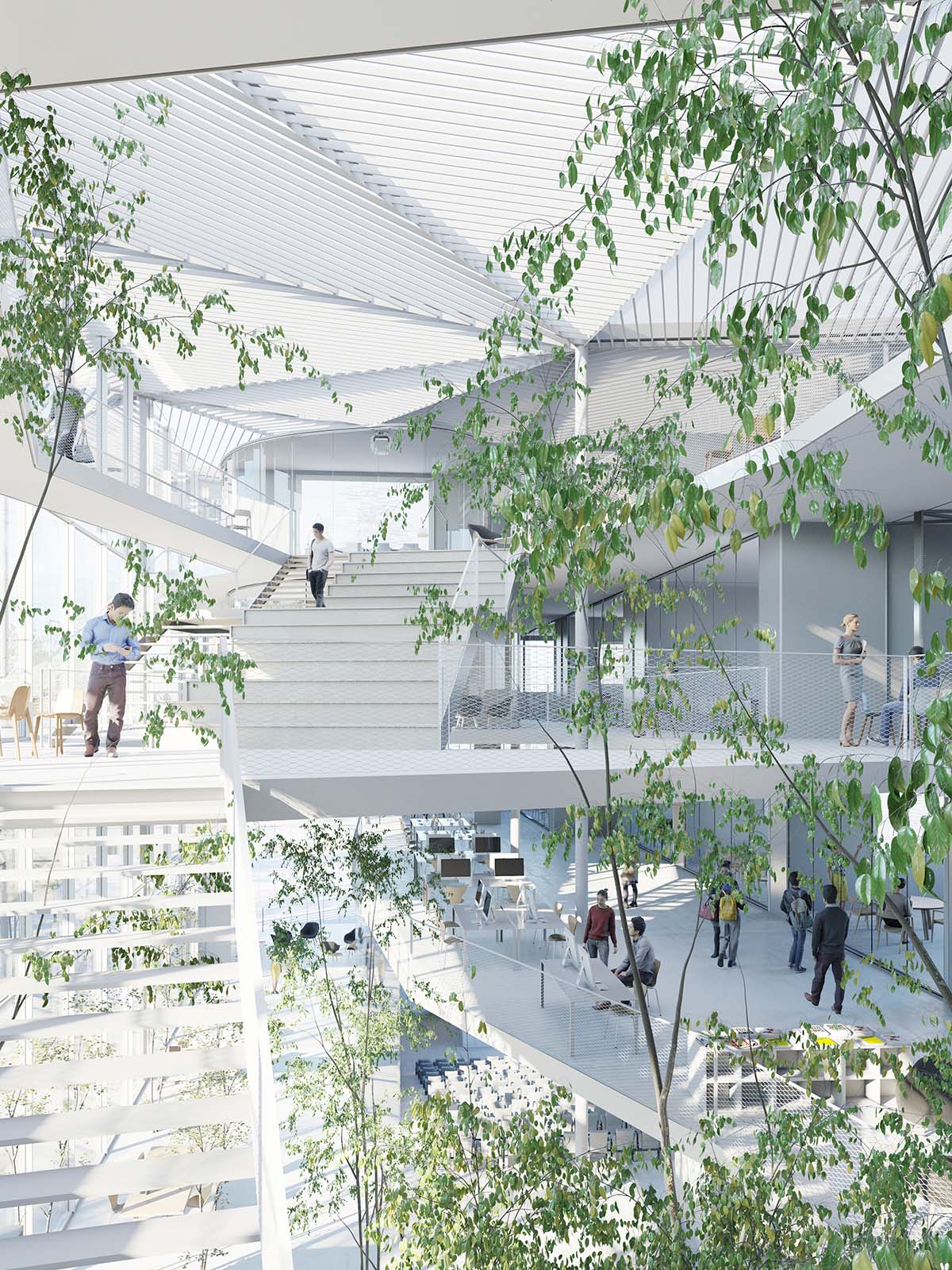
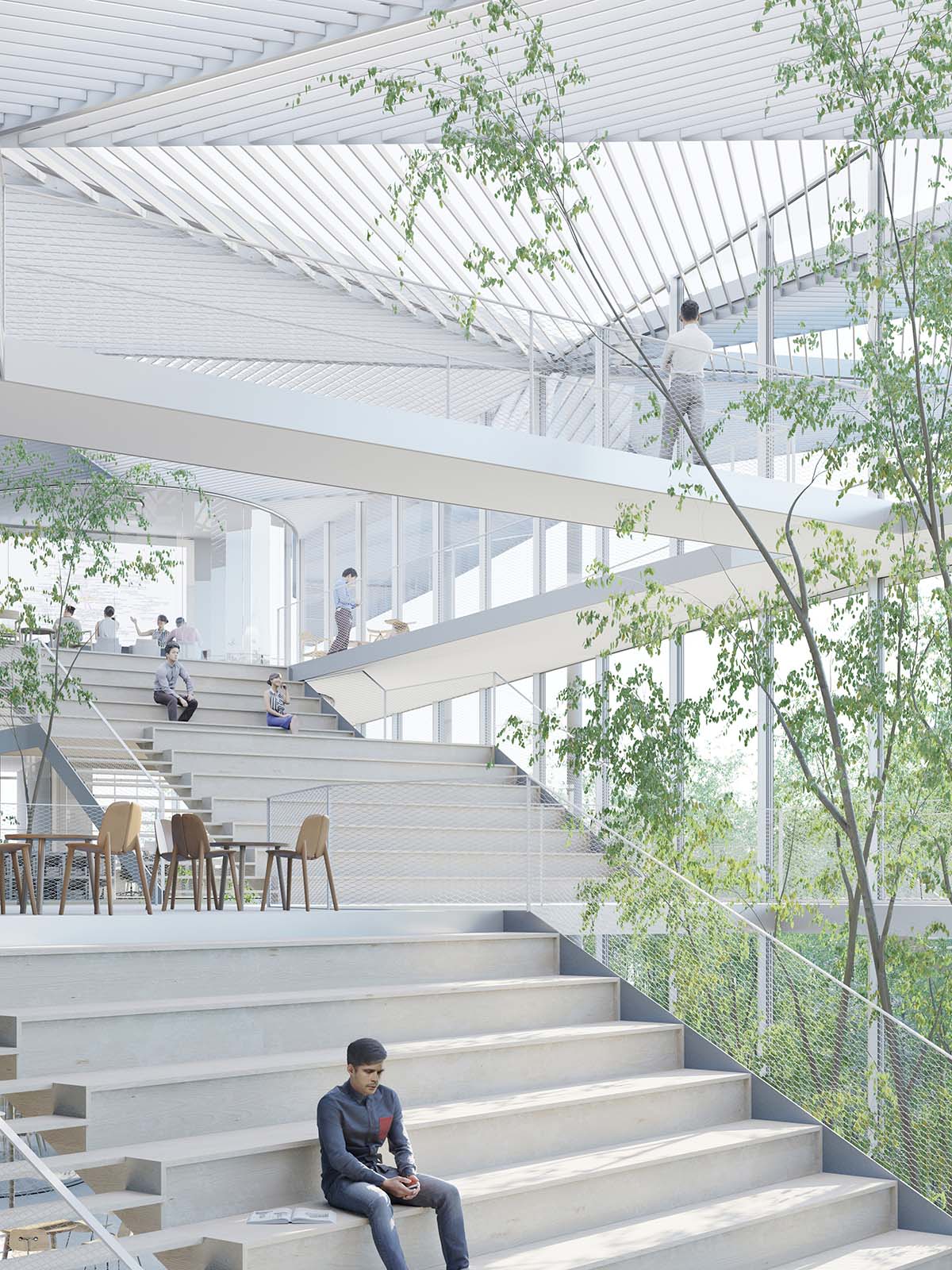
the interior of the building is integrated with ''nature & green'',which creates a maximum openness to users
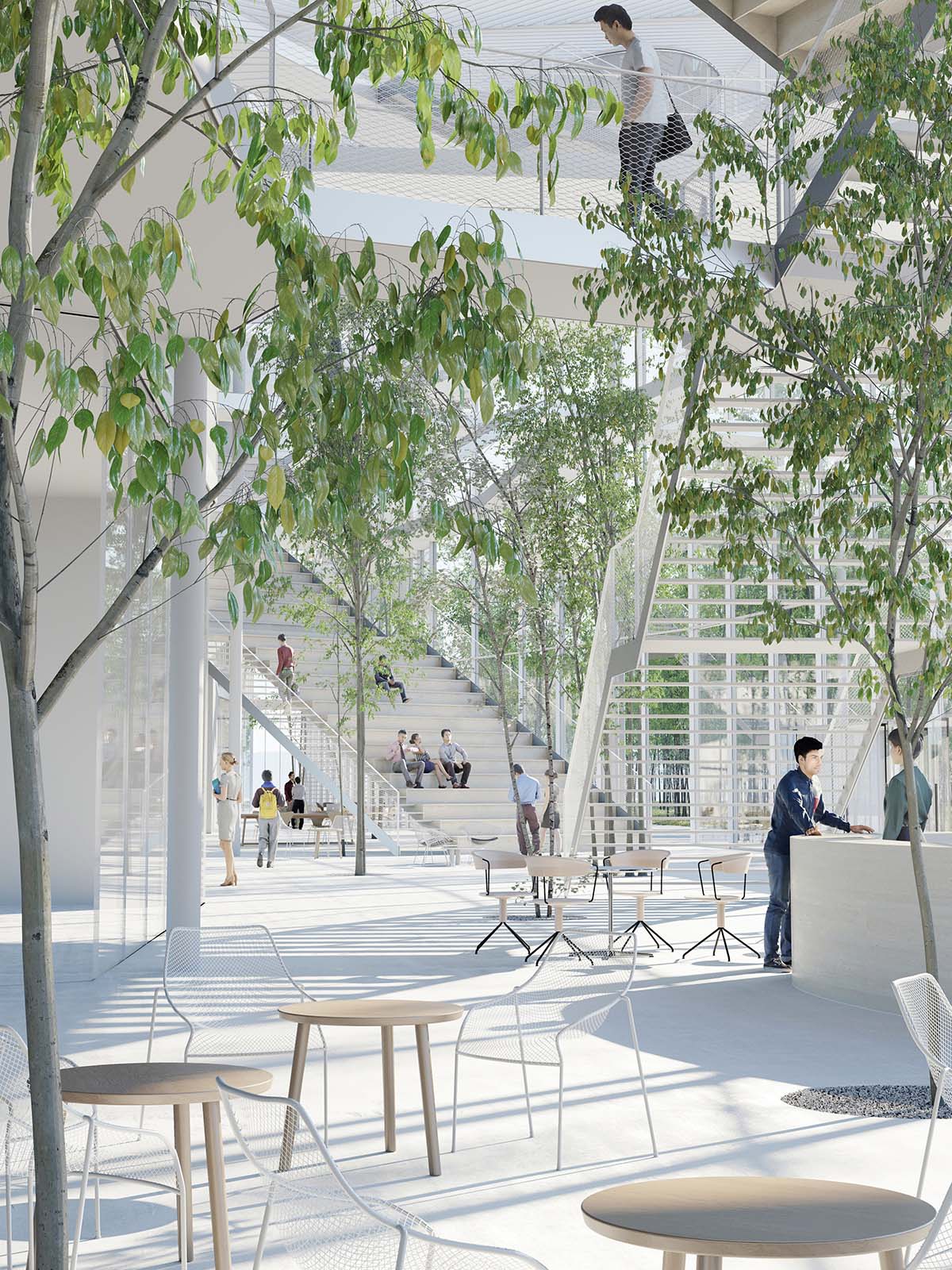
the staircases also create some sort of inviting areas which is called ''relaxing platforms'';© sou fujimoto + nicolas laisné associés + OXO architectes
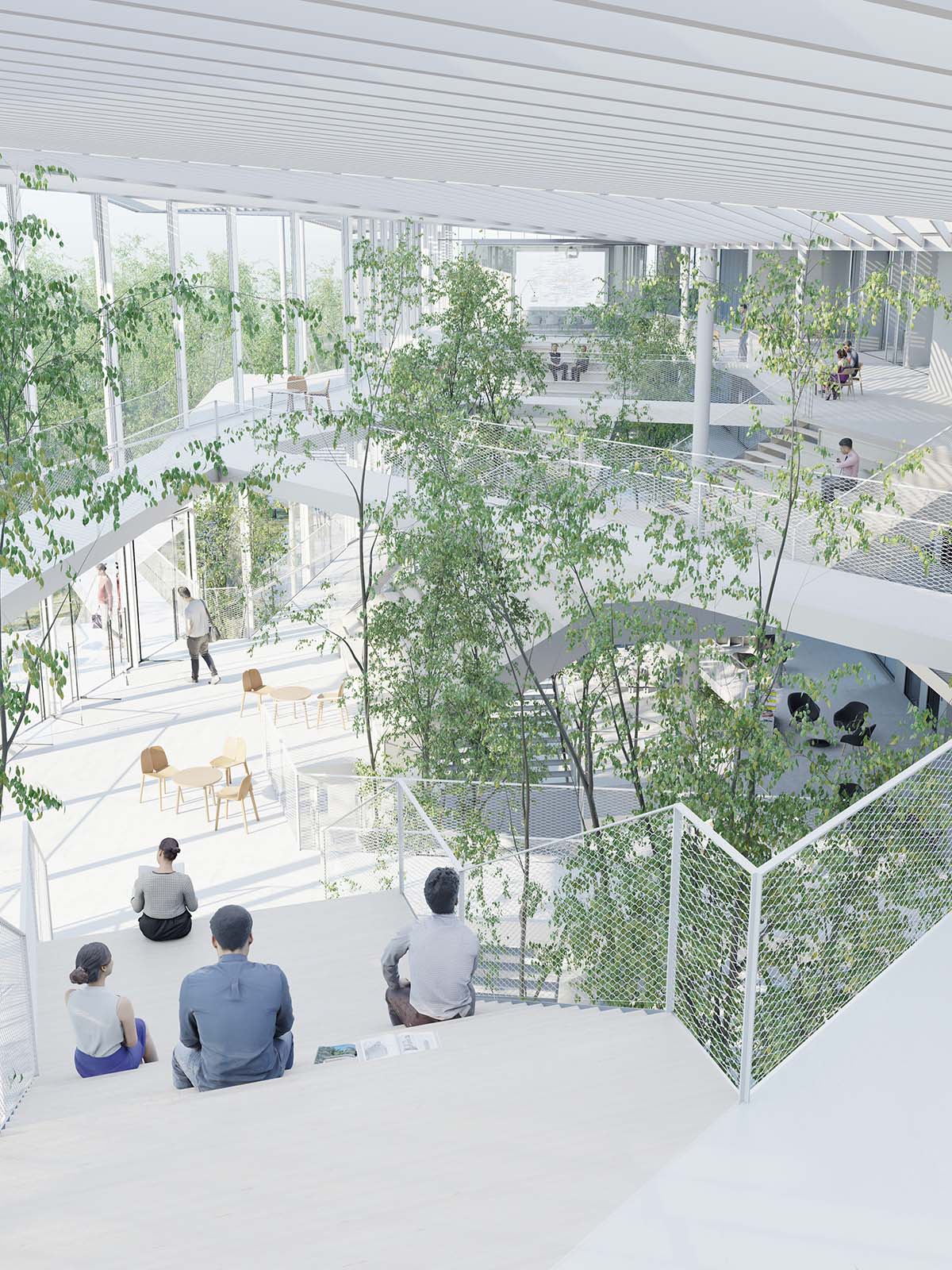
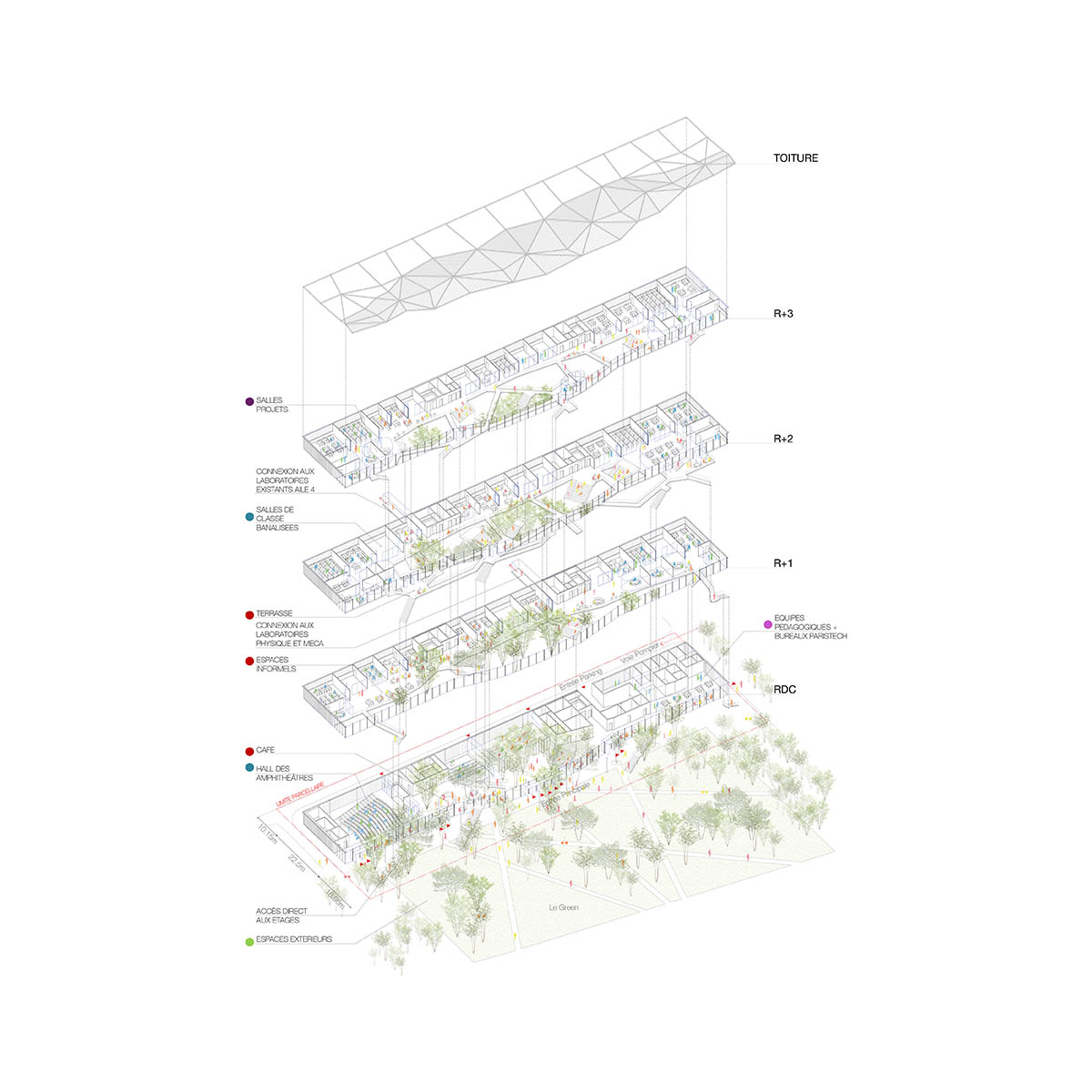
axonometric organisation functions drawing
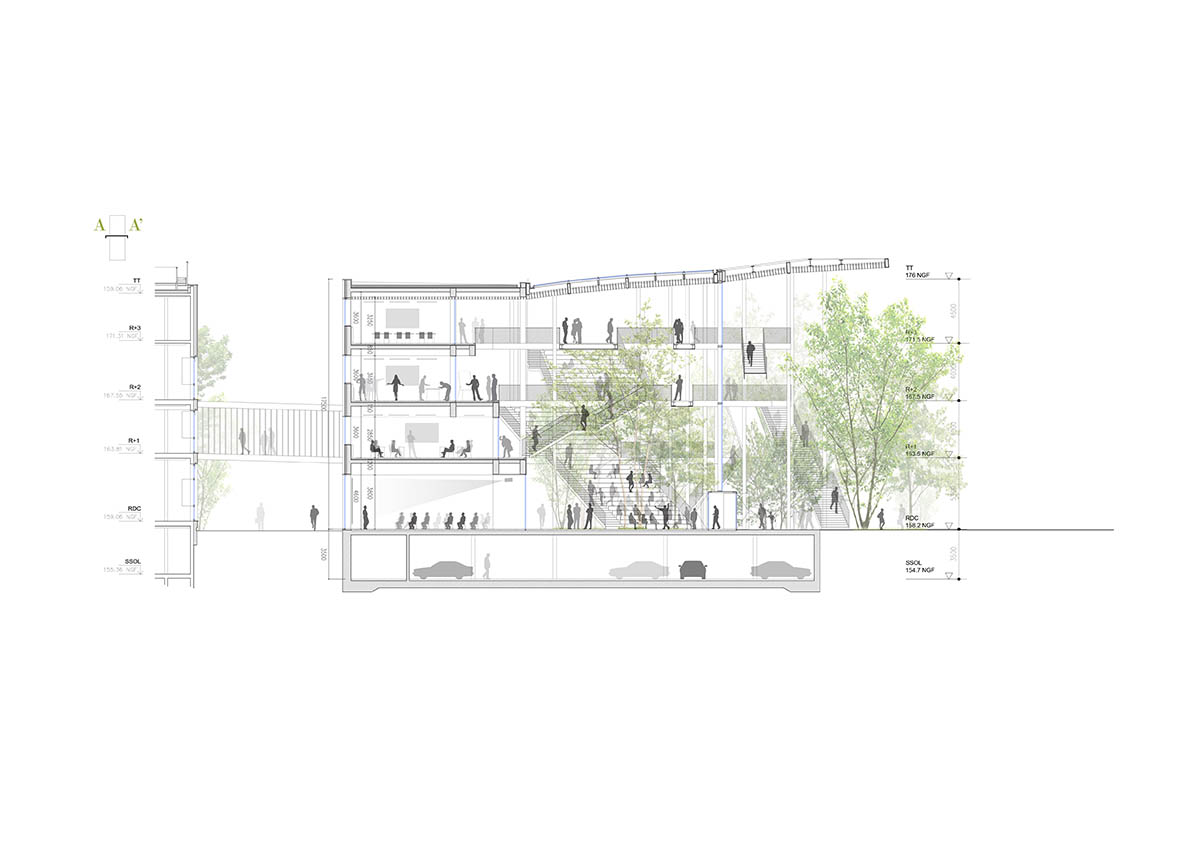
Transverse section AA
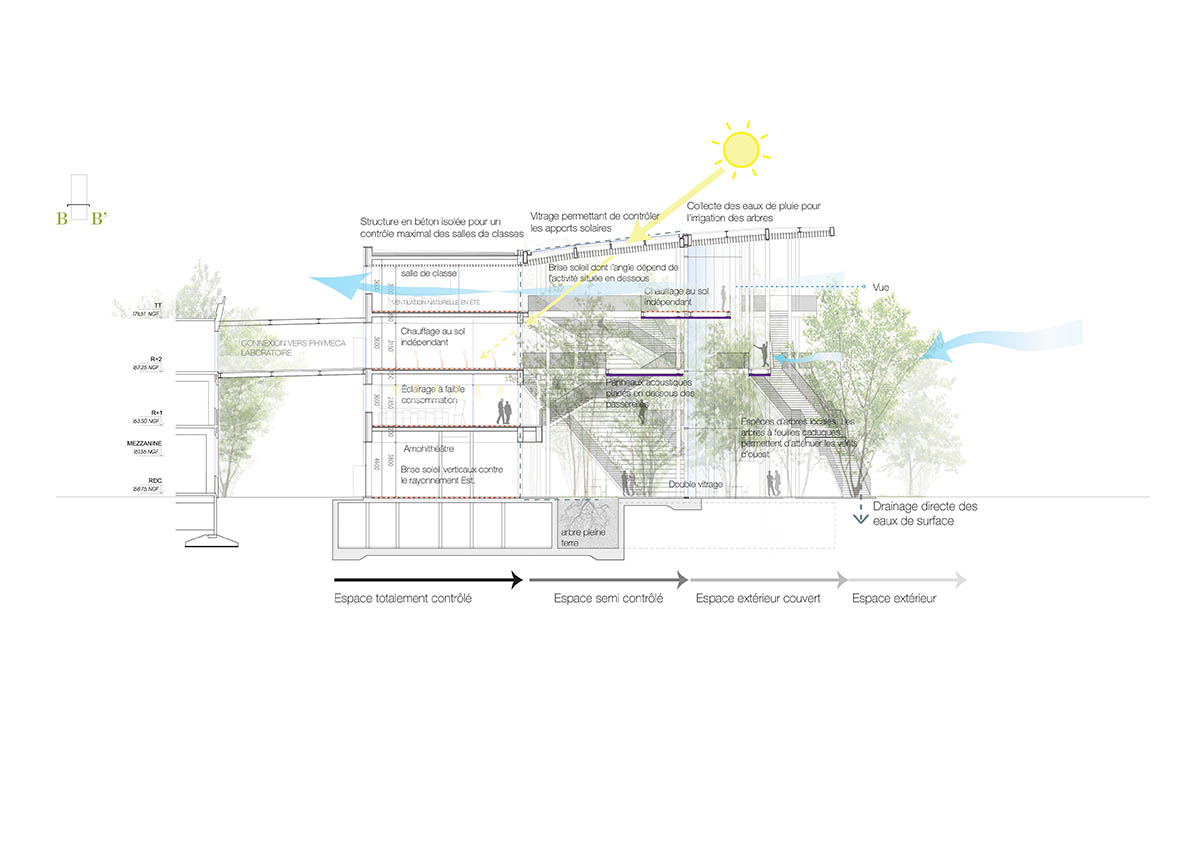
section in sustainability

longitudinal section

longitudinal section-2

east elevation
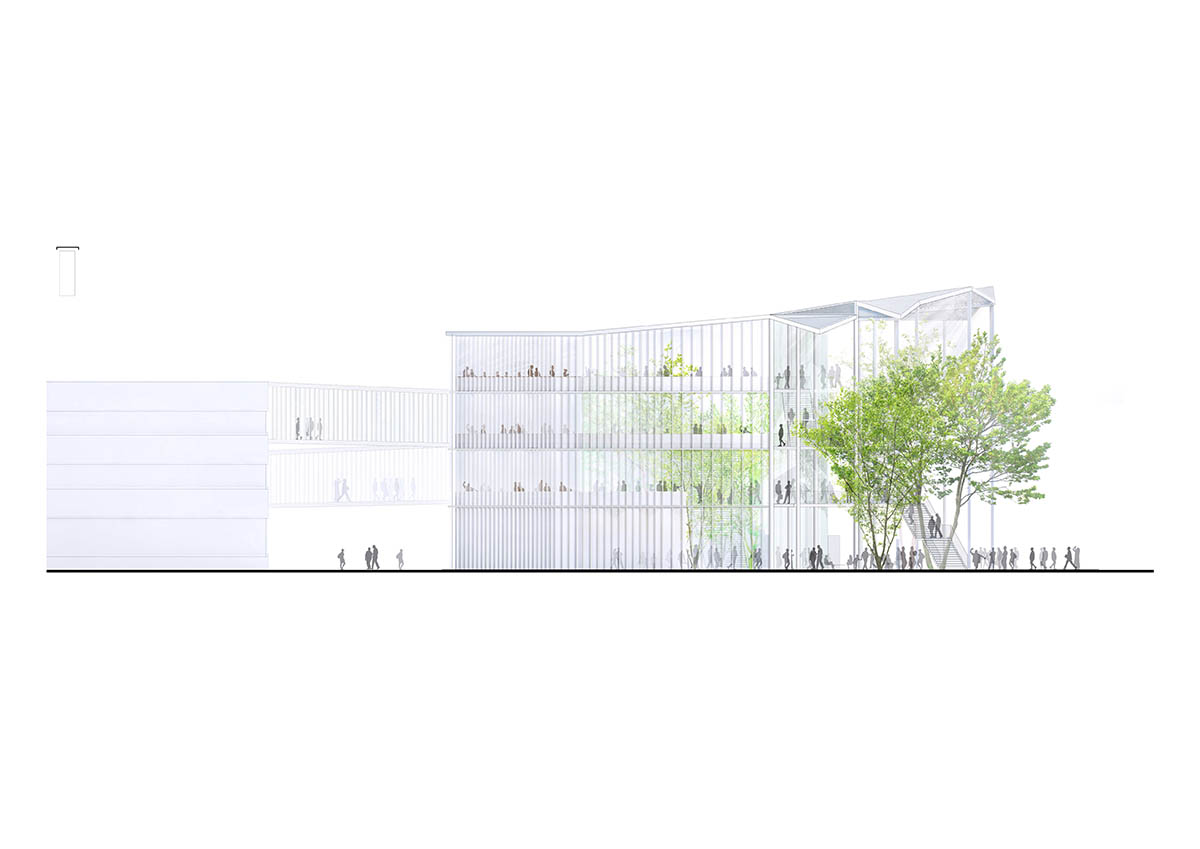
north elevation

front elevation
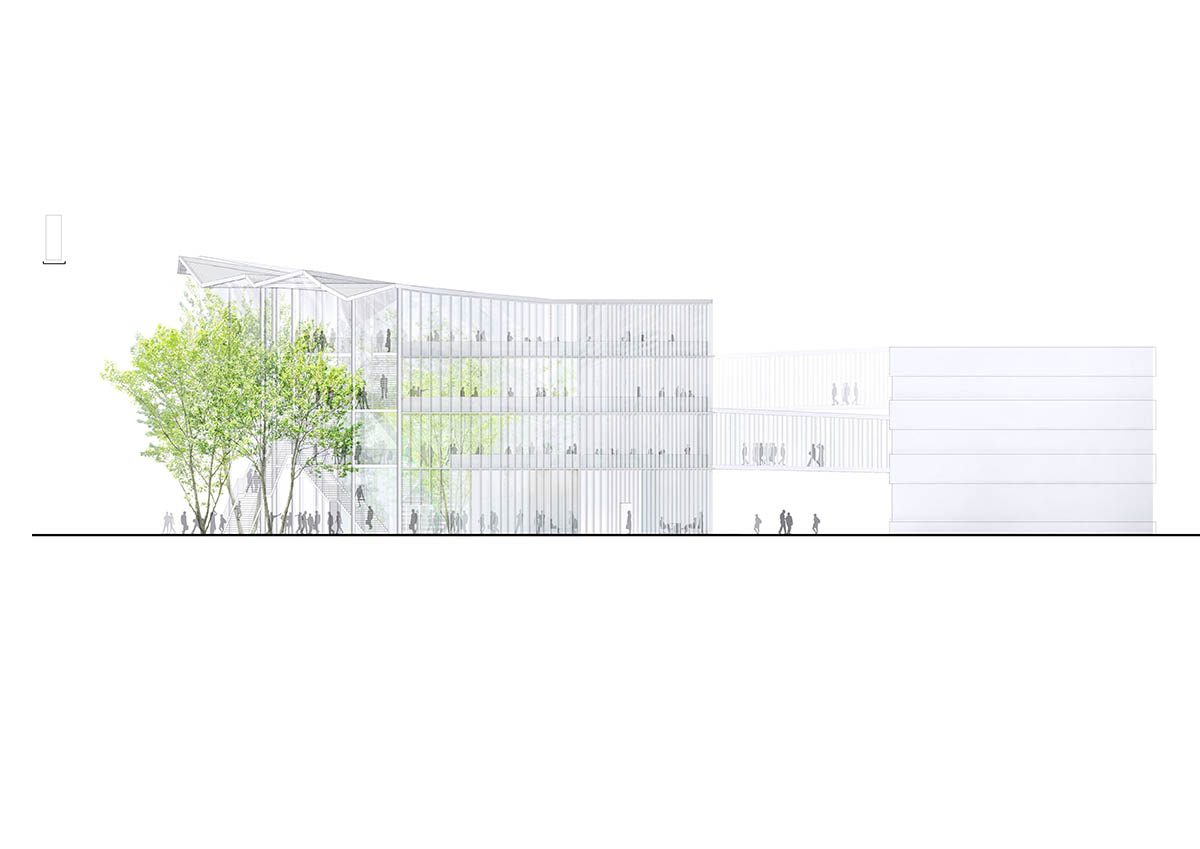
south elevation
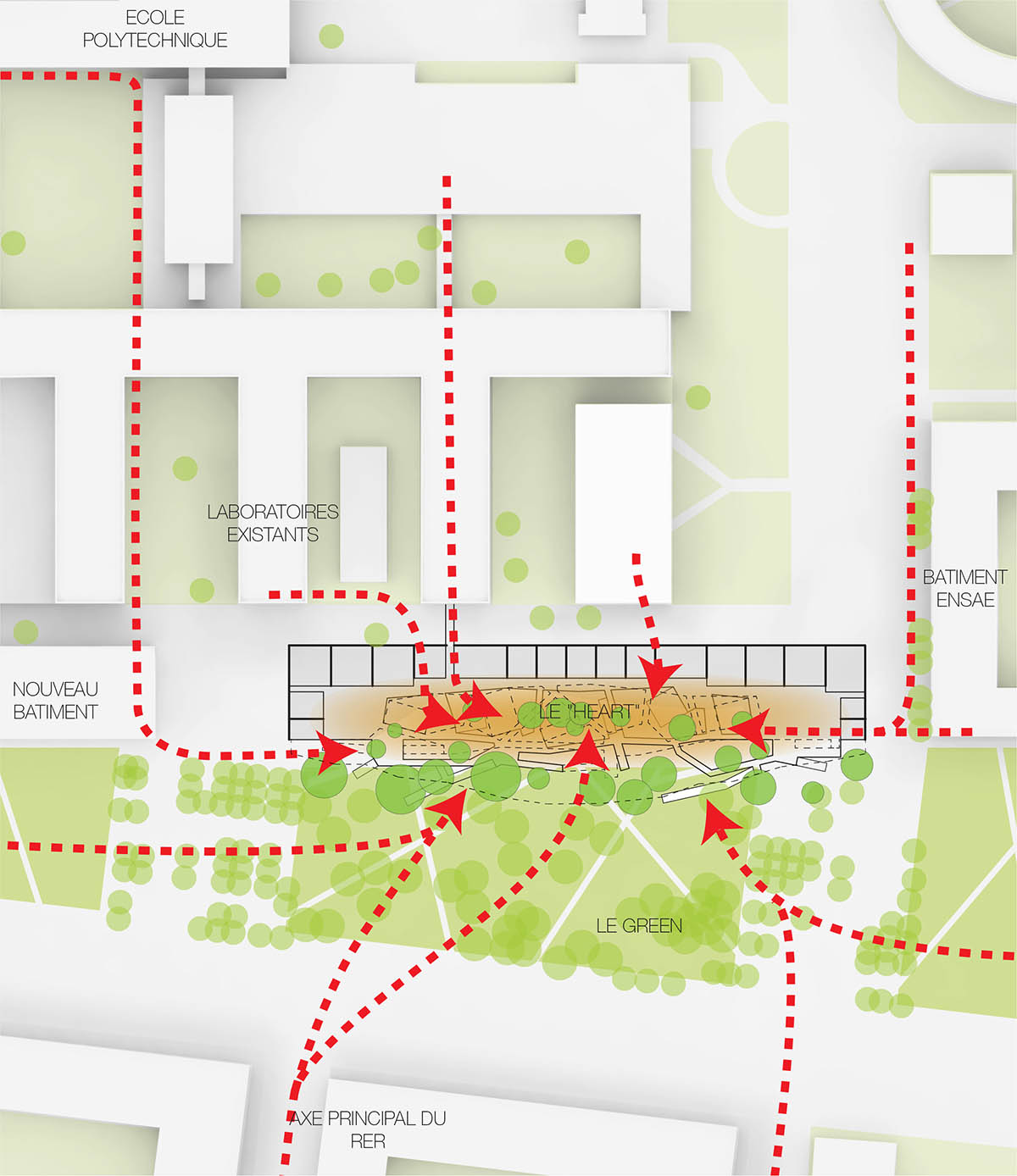
urban integration schema
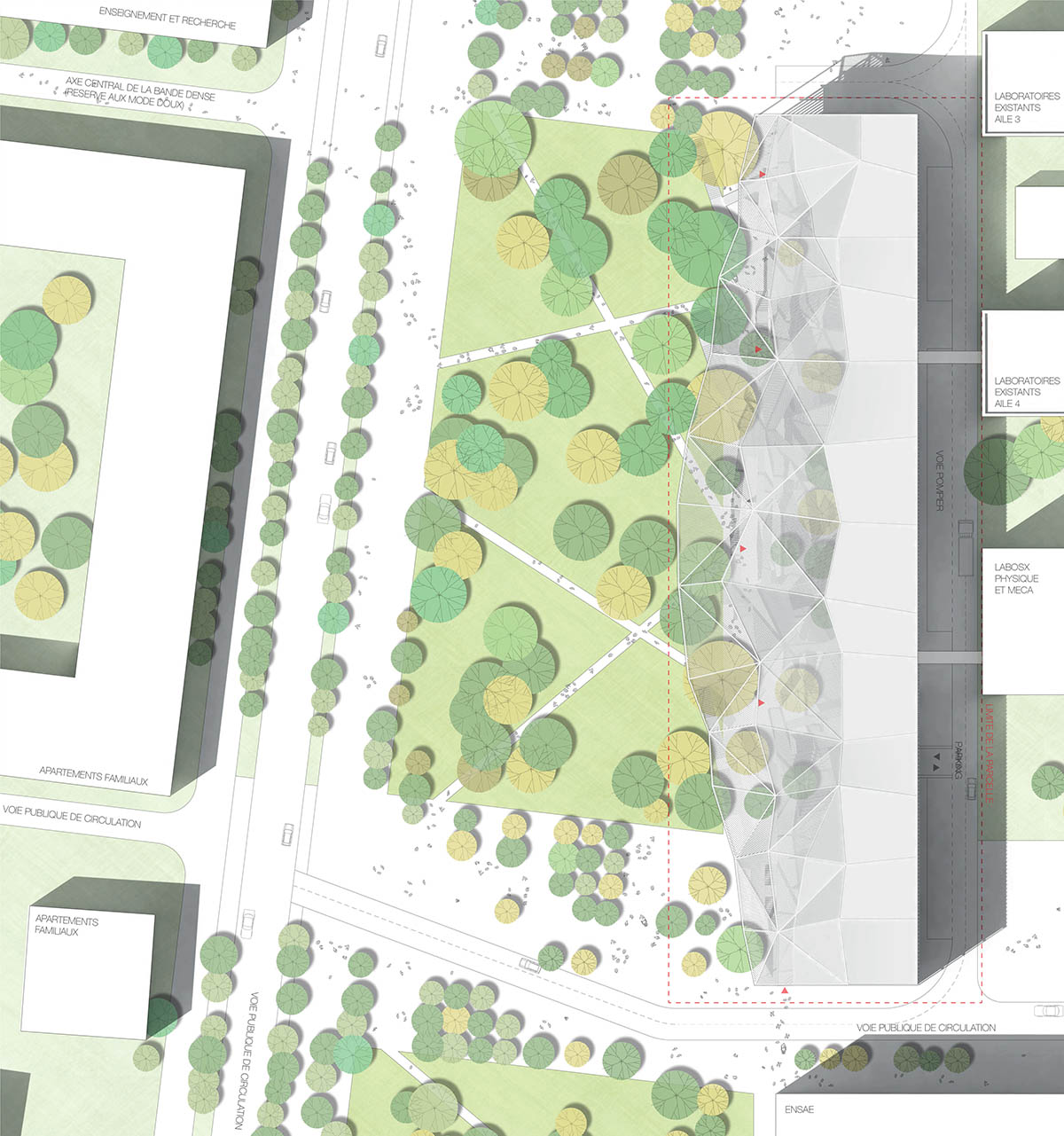
mass plan
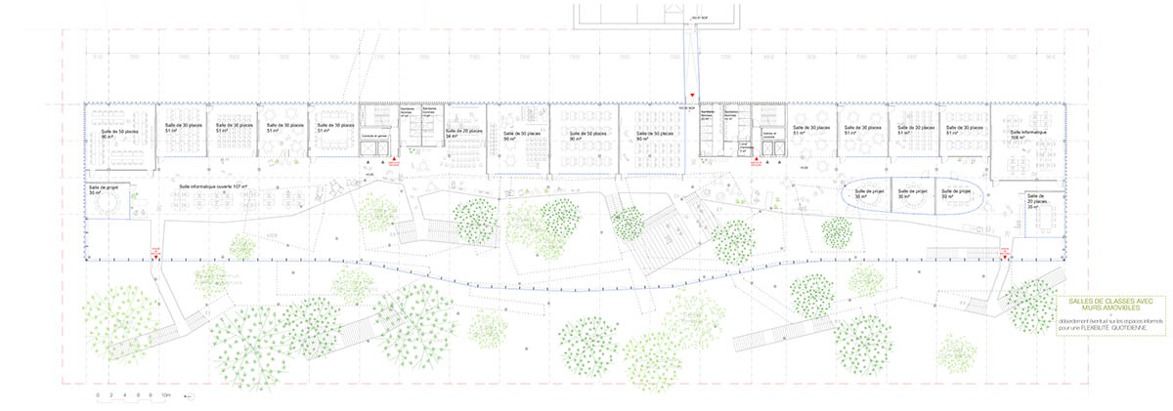
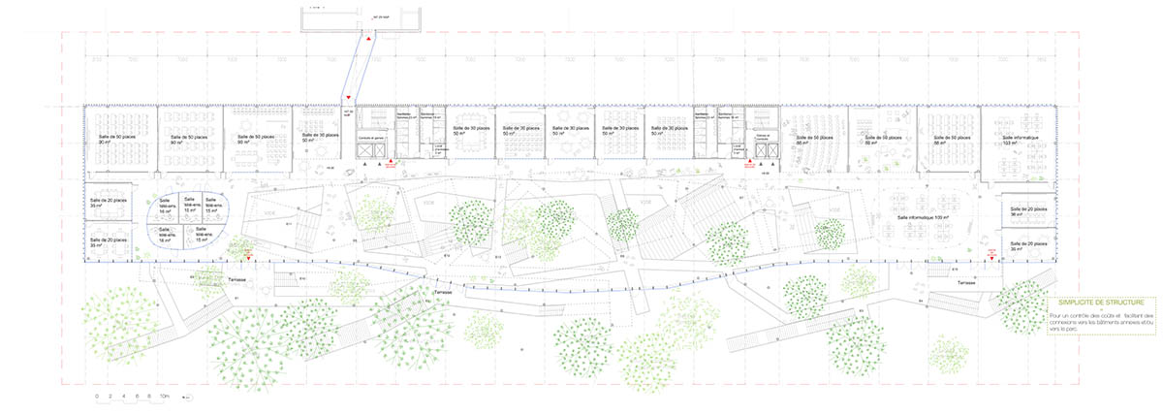
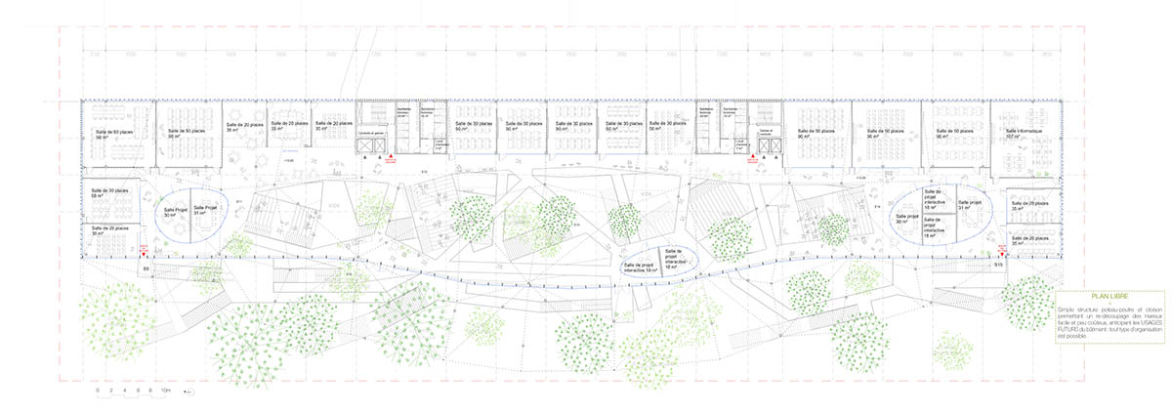
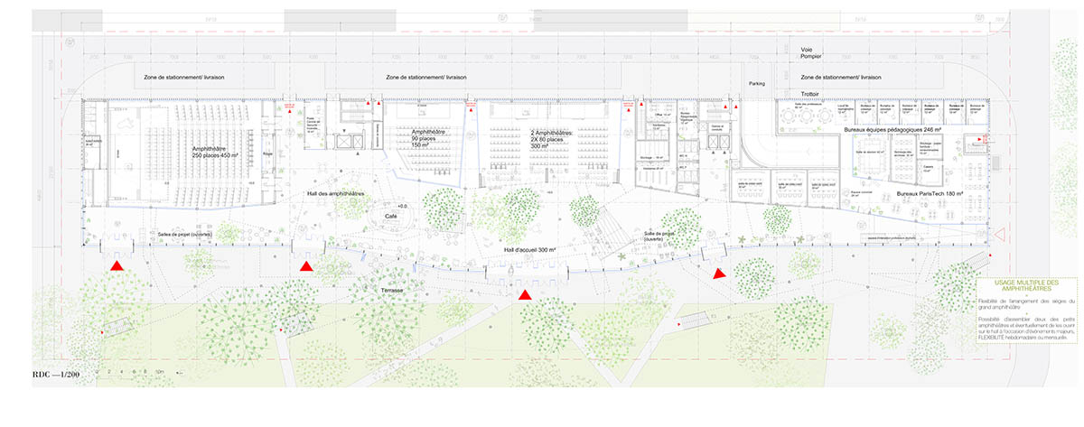
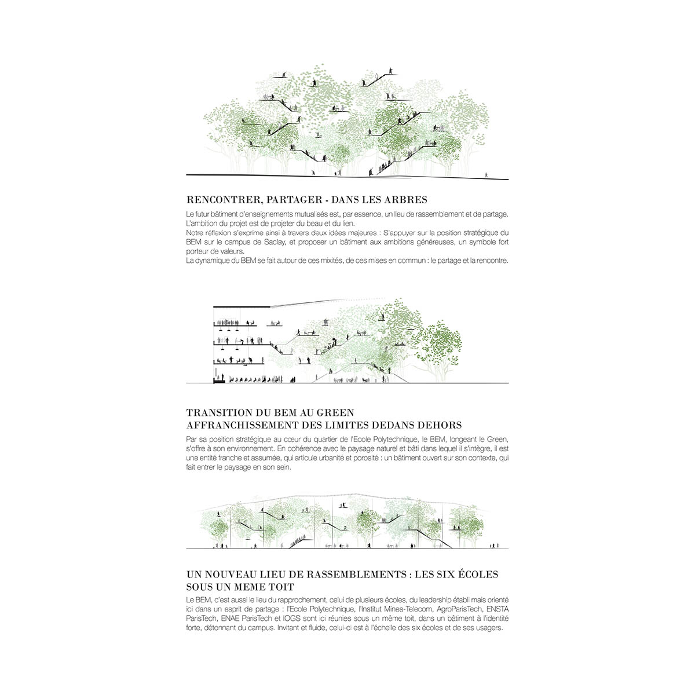
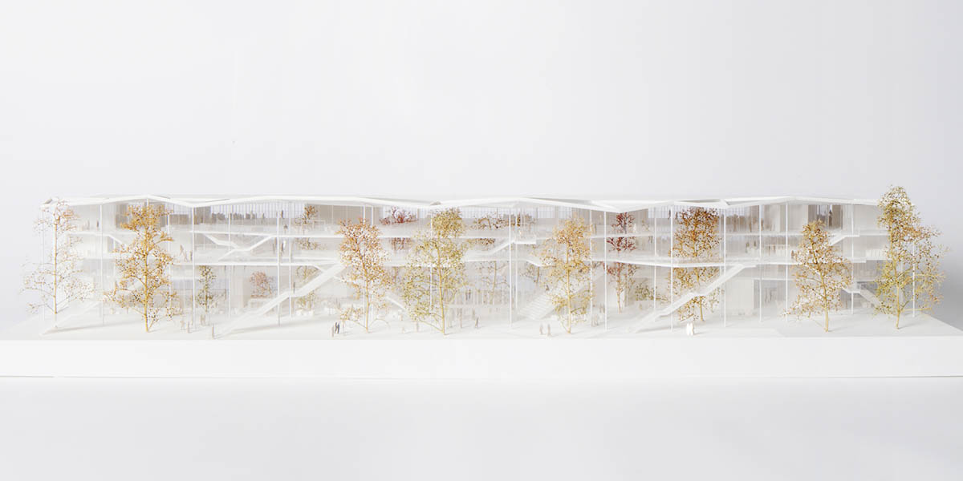
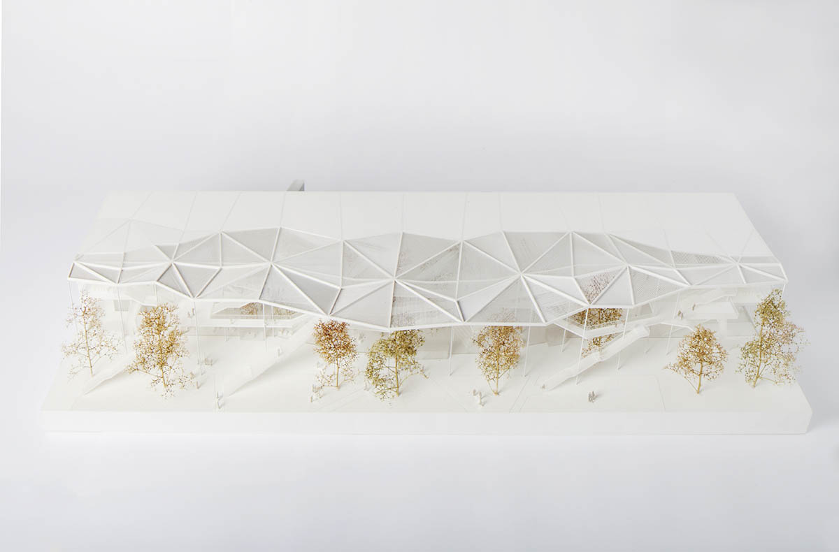
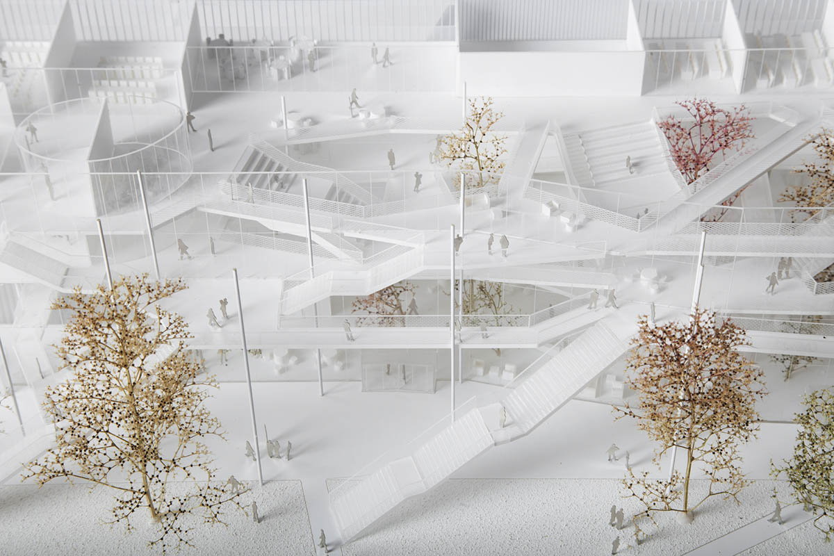
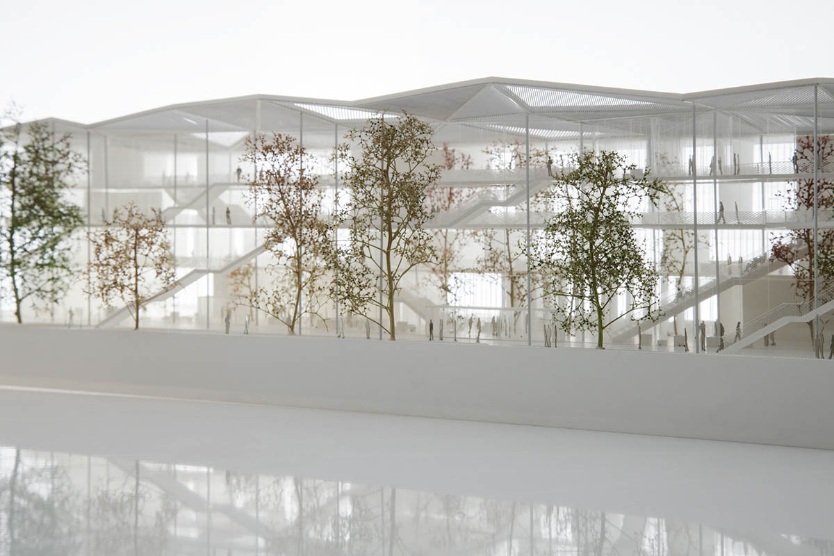
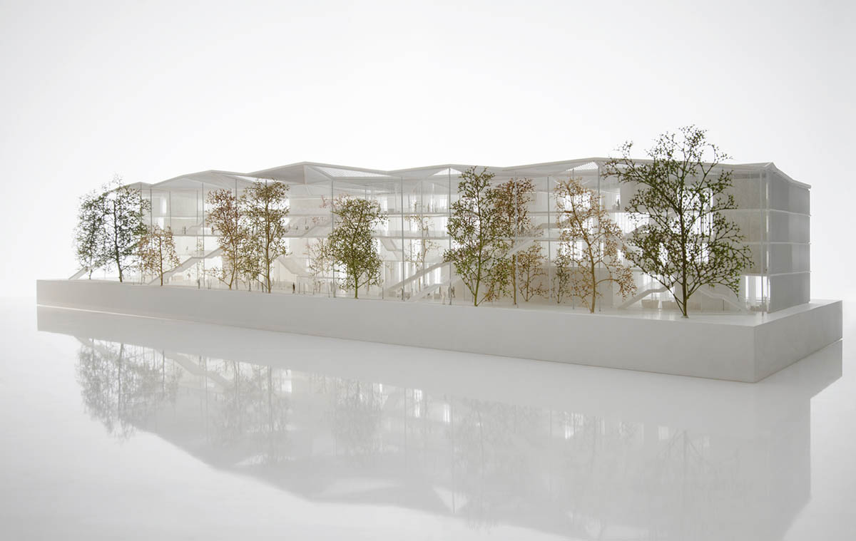
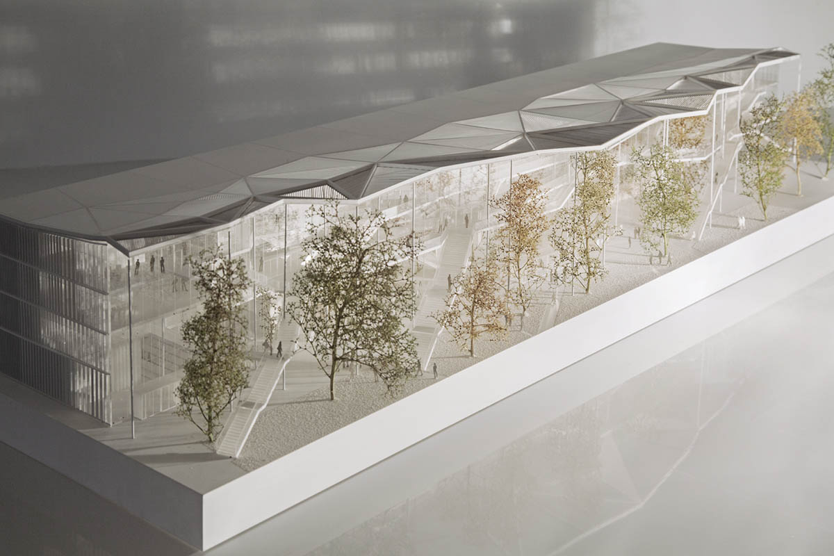
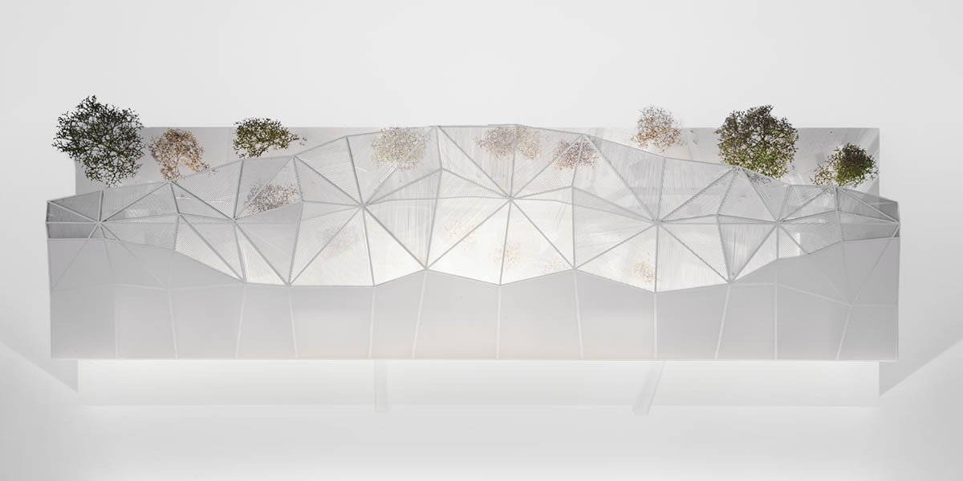
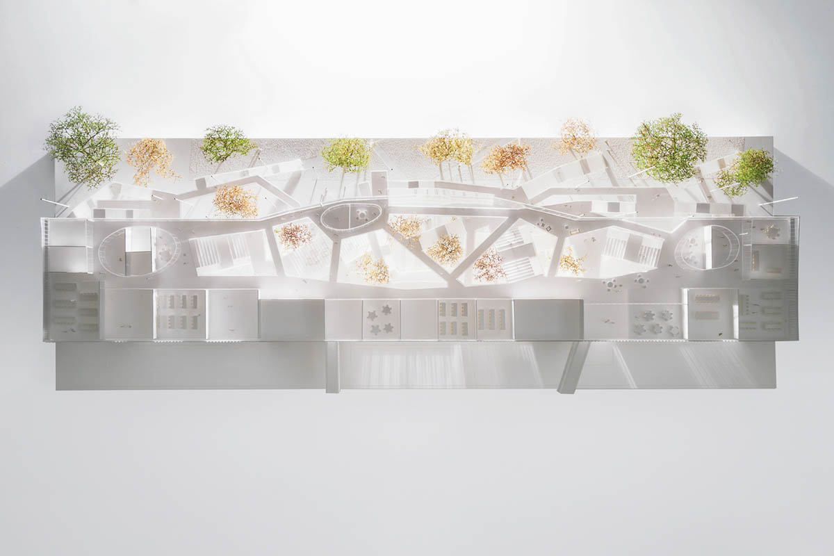
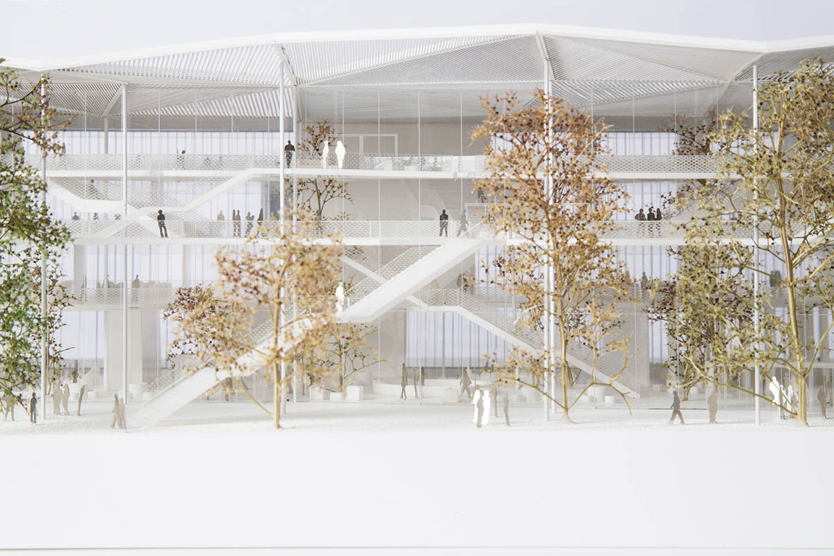
please see our previous media coverage on WA
Project Facts
Location: Ecole Polytechnique Campus, Paris-Saclay, France
Team of Architects: Sou Fujimoto Architects, Manal Rachdi Oxo Architects, Nicolas Laisne Associes
Commissioned by: Ecole Polytechnique Paris-Saclay
Project suport: Epaurif
Budget: €32.5 M
Area: 10.000m2
Delivery: September 2018
Project Teams
Managing partner: Sou Fujimoto
Project Manager: Marie de France
Managing partner: Manal Rachdi
Project managers: Traian Bompa, Helena Frigola
Managing partner: Nicolas Laisné, Dimitri Roussel
Project Manager: Margaux Desombre
Technical Consultants-General Contracting works
Managing partner: Patrice Lynch
Engineers: Alain Collet, Mario Figueiredo, Henri Souchon
Engineering design and environmental engineering: Frank Boutte Consultants
Managing partner: Frank Boutté
Project Manager: Olivier Puertas
Landscaping: Moz Paysage
Partner: Ewen Le Rouic
Acoustician: Lamoureux Acoustics
Project Manager: Thomas Jourdan
Model: Jean Louis Courtois Model and Co.