Submitted by WA Contents
Sydney Living Museums presents Superhouse: Architecture and Interiors Beyond The Everyday
Australia Architecture News - Aug 10, 2015 - 10:05 6833 views
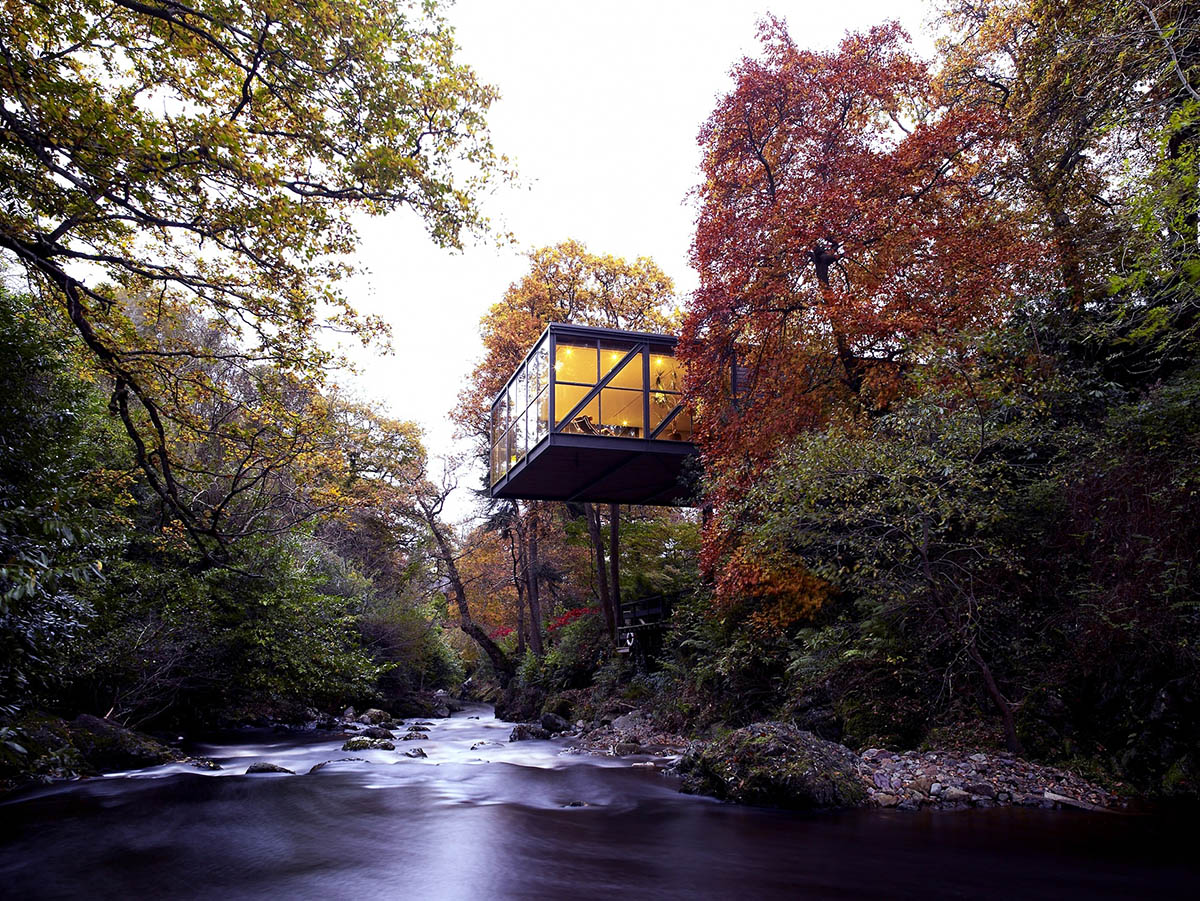
Goulding Summerhouse, Ireland: Scott Tallon Walker Architects restored the Goulding Summerhouse in Enniskerry, County Wicklow, Ireland over 1971 to 1973. Photograph: Richard Powers/Sydney Living Museums.
Sydney Living Museums presents Superhouse: architecture and interiors beyond the everyday, an exhibition by Karen McCartney, showcasing stunning examples of local and international residential architecture and interiors at the Museum of Sydney, 29 August to 29 November 2015. Featuring breathtaking photography by Richard Powers, Superhouse highlights some of the world’s most extraordinary homes and interesting living spaces, from an intimate prefab space designed overnight to a revitalised 16th-century castle.
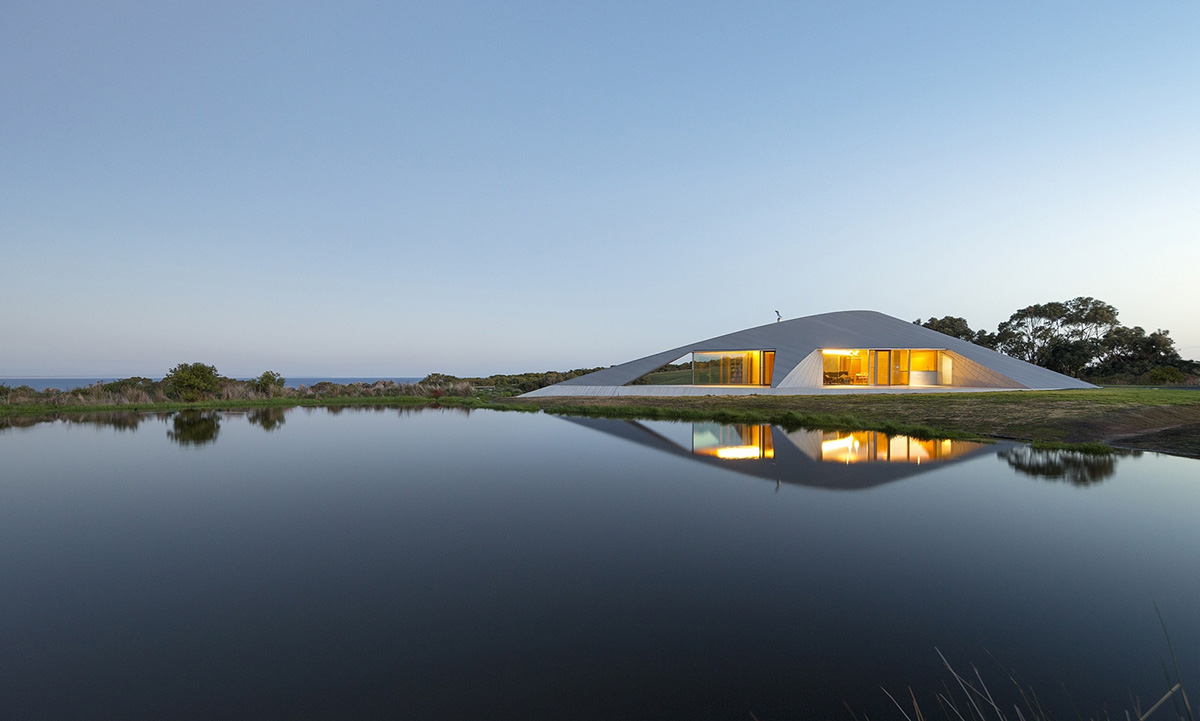
Croft House, VictoriaLocated in Inverloch, in seaside-country Victoria, Croft House was designed by architect James Stockwell to fall in line with its surrounding landscape. Photograph: John Gollings/Sydney Living Museums
“The exhibition demonstrates how architectural experimentation and daring can challenge notions of how we should live. A superhouse delivers a 360-degree completeness of form, its exterior and interior have a seamless execution and above all else, it is awe-inspiring,” said exhibition curator Karen McCartney. “This quality can be elicited from the perfection of its natural setting, a remarkable use of materials, an exceptional level of craft, ground-breaking innovation or a use of space that lifts the spirit.”
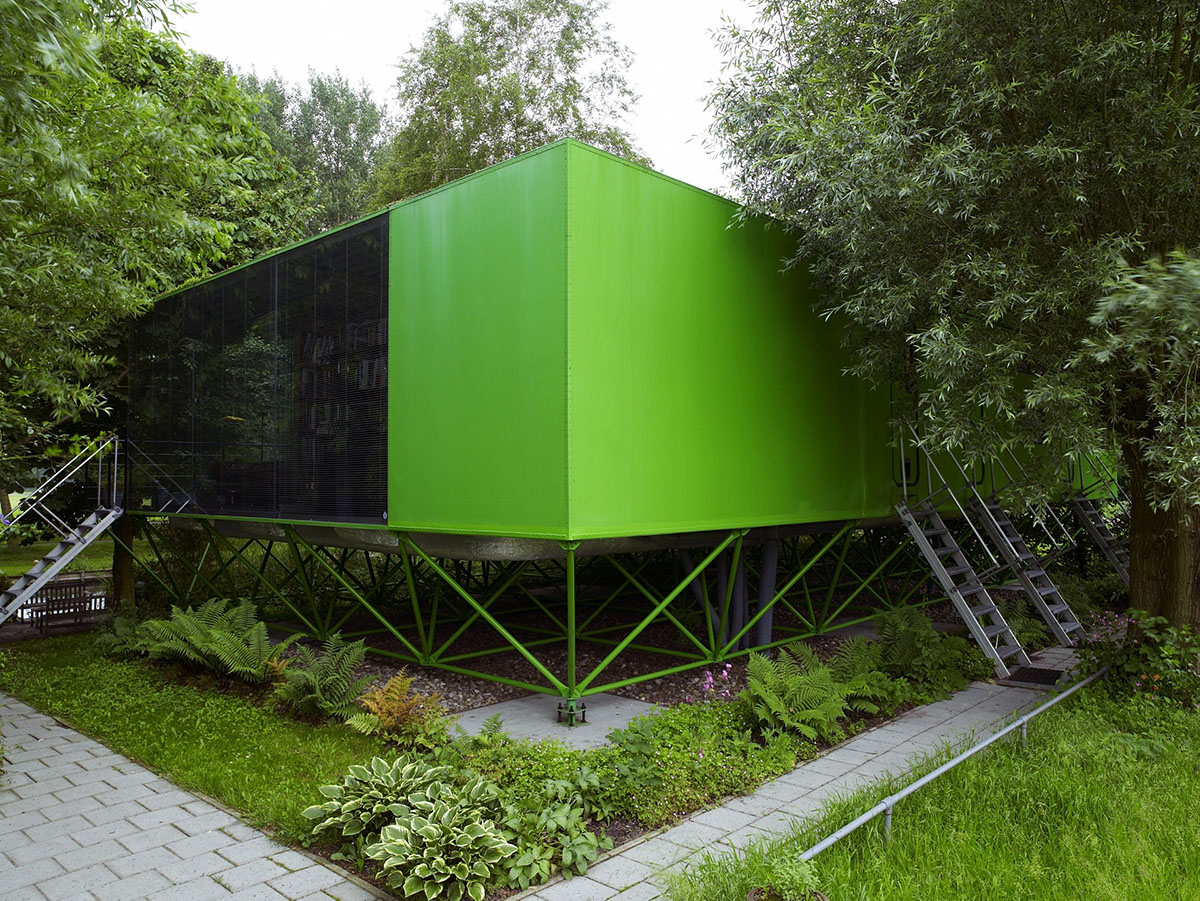
Almere House, The Netherlands. This prefabricated structure was initially meant for impermanent housing, but the architect Jan Bentham (Bentham Crouwel Architeken 1982-1984) and his family transformed it into their permanent residence. Photograph: Richard Powers/Sydney Living Museums
Content is drawn from Karen McCartney’s latest publication of the same name and enhanced by unique local examples. The houses presented in the exhibition are brought to life through vivid photography, feature furniture and interior decoration, and filmed interviews with some of the architects who designed the homes. Thought-provoking interviews with influencers and opinion-makers also explore the notion of what makes a house ‘super’.
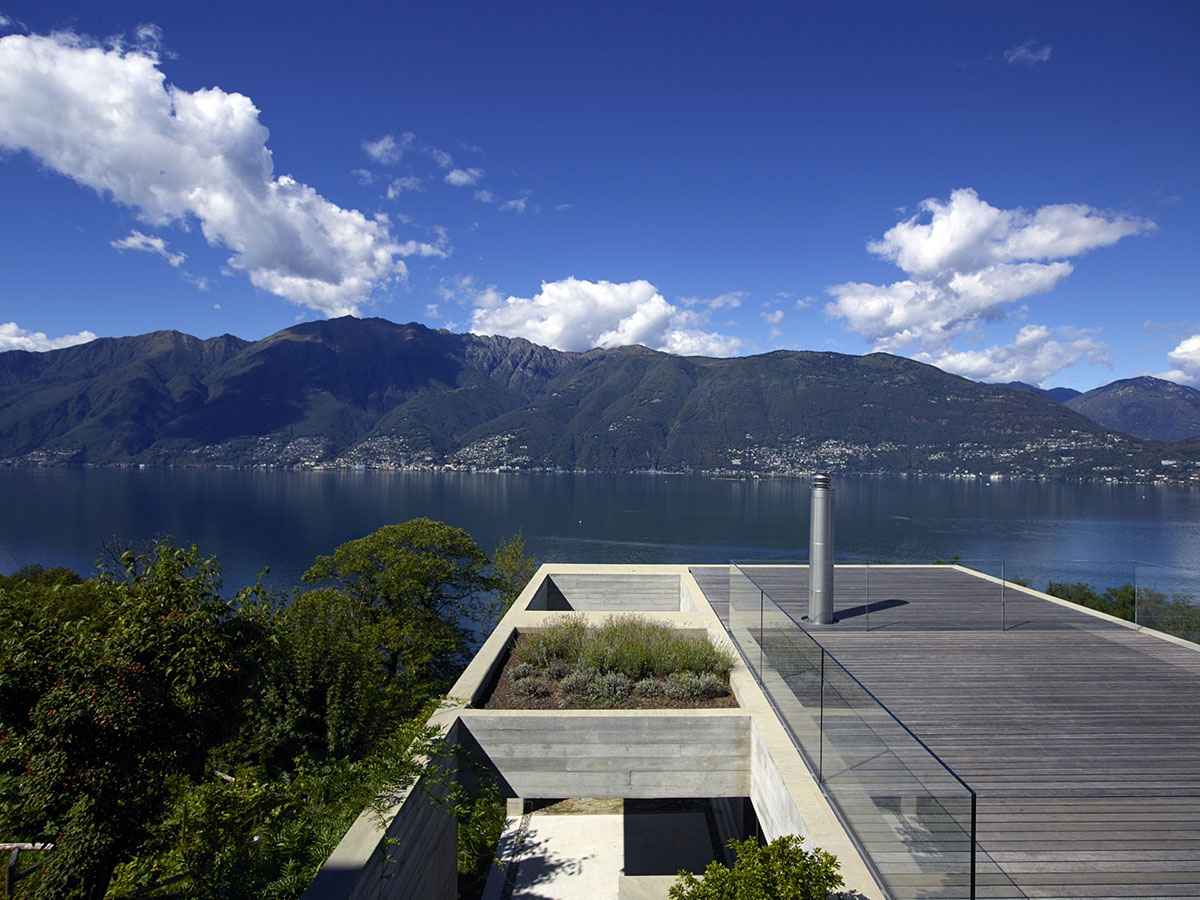
Concrete House, SwitzerlandA rooftop view of Wespi de Meuron Romeo architects’ Concrete House (2012) in Sant’Abbondio, Switzerland. Photograph: Richard Powers/Sydney Living Museums
Superhouse reveals fifteen extraordinary houses across five themes: Re-make, Finding Form, Small Spaces, Roof Tops & Skylines and The Land. From Monza Loft (Lissoni Associati, 2009) in Italy and Skylight House (Chenchow Little, 2013) in Balmain, Sydney, both a showcase for reinvention of existing spaces, to The Trunk House (Paul Morgan Architects, 2011) in Victoria and The Goulding Summerhouse (Scott Tallon Walker Architects, 1971-73) in Ireland, houses that show how small, intimate spaces can exert an architectural power all of their own.
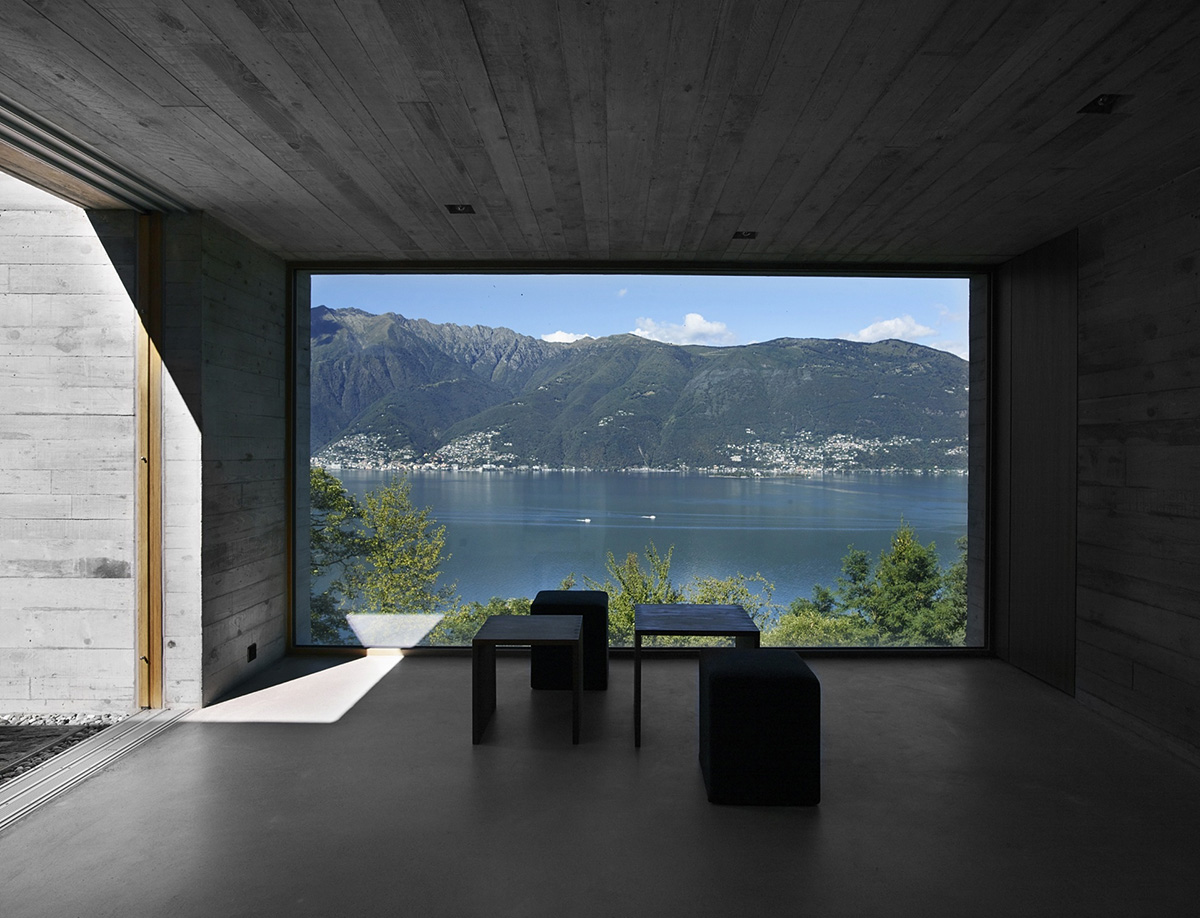
Inside the Concrete House in Switzerland. Photograph: Powers, Richard/Sydney Living Museums
Some examples reveal an extraordinary connection to the landscape on which they sit, such as the award-winning House in Country (Virginia Kerridge, 2010) in the NSW Hunter Valley or The Pierre (Olson Kundig Architects, 2013) in Seattle, a house literally built into a rocky outcrop. Others showcase a completeness of form, where the exterior and interior are equally resolved, such as the Flinders House (Wood Marsh Architecture, 2012) in Victoria and Masetti House (Paulo Mendes da Rocha, 1969) in Brazil.
