Submitted by WA Contents
Veidekke and Utopia infill the Stockholm’s city corner with new residential development
Sweden Architecture News - Jul 28, 2015 - 17:10 6727 views
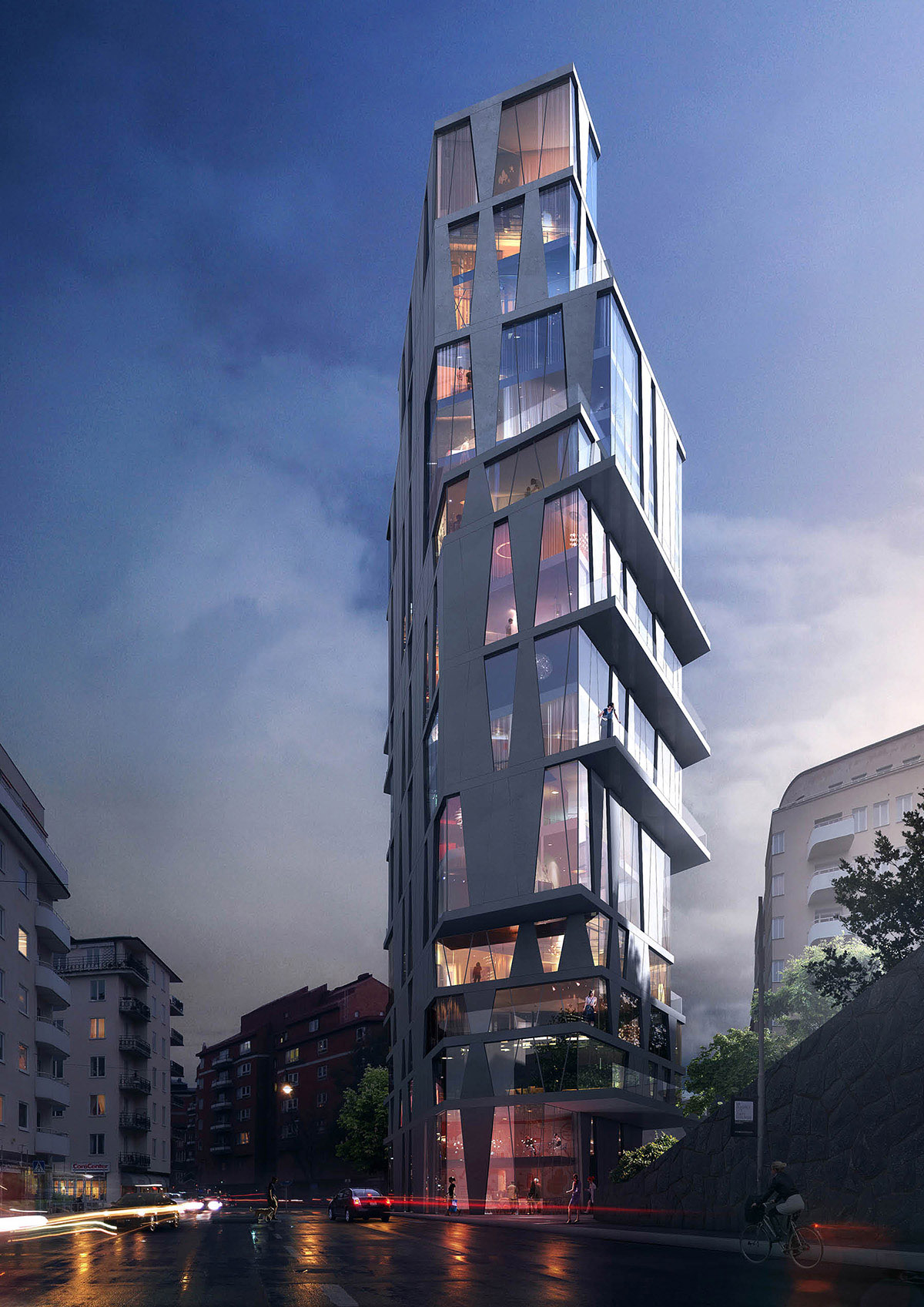
View from Kungsholmsgatan in the northwest.
all images © Utopia
Veidekke and Utopia Arkitekter have prepared a redevelopment proposal for Southeast Kungsholmen. The City’s intention of promoting more housing development in central locations close to public transport has been one of our starting points. Another has been the very high level of architectural aspiration demanded by a conspicuous and central location. We want to add to the city what will in many ways be a unique building, our aim being to make it a profile project for Stockholm in terms of both design and workmanship. Homes combined with public premises on the bottom storey will impart life and movement to one of Stockholm’s central but unused places.
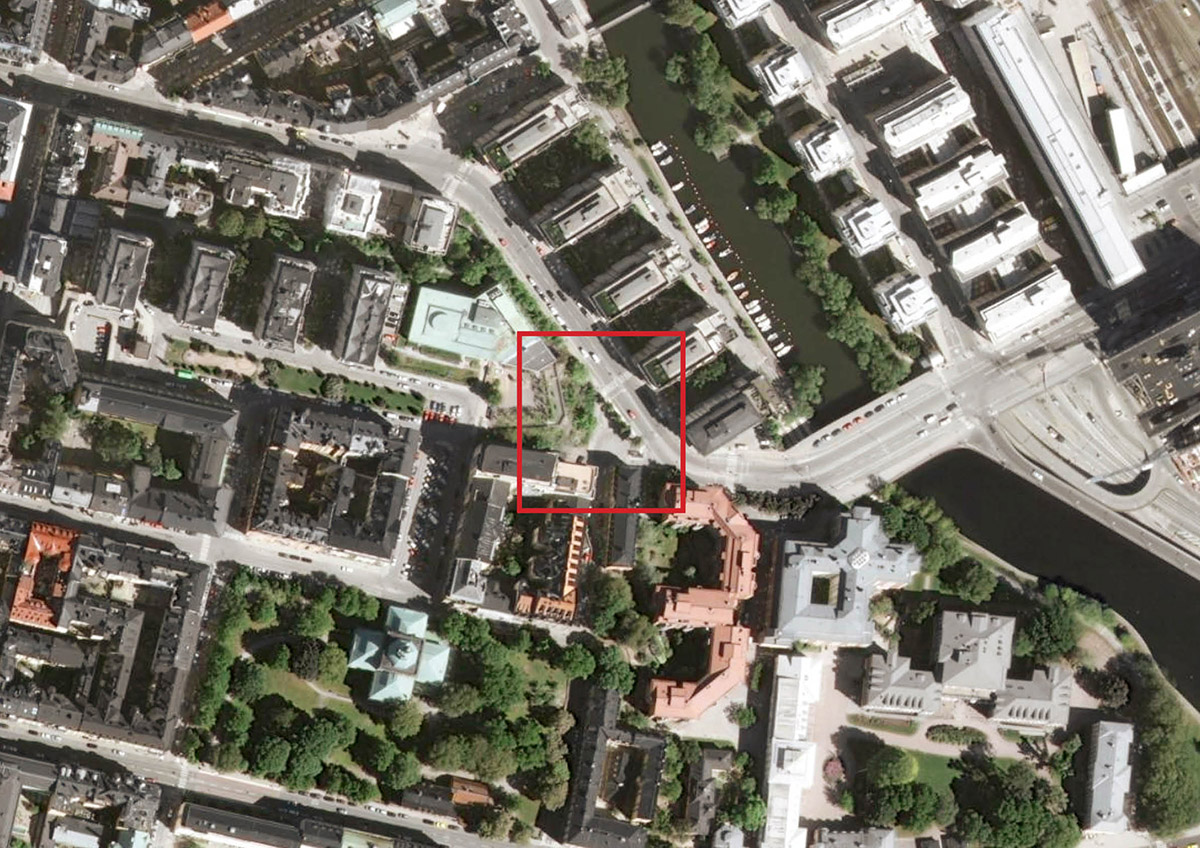
Proposed land allocation site.
The central, conspicuous location of the site is both a challenge and a great asset. There are several aspects to be taken into consideration when adding to the place. This presentation describes how we are handling some of them. With a site like this, our project has every chance of becoming a profile project for the City of Stockholm. Our aim is to give Stockholm an architectural pearl of price with a contemporary identity of its own. In addition, we want to develop the existing square into an attractive piazza by taking good care of the area and putting non-housing premises into the bottom storey.
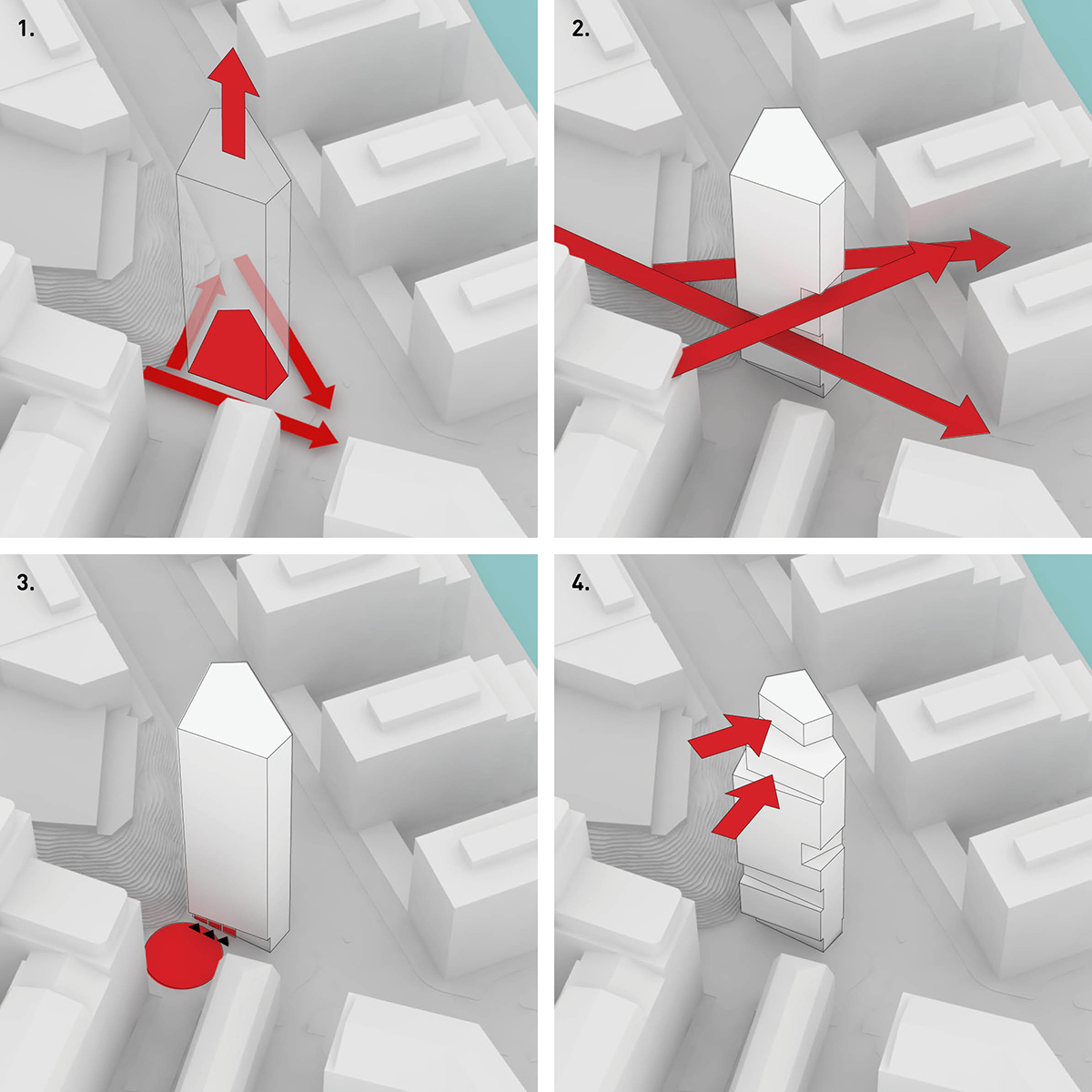
Volume diagram.
The project is located in Bolinders Plan, a bare 350 metres from the Central Station. The land, owned by the City of Stockholm, is a turnaround point at the end of Kaplansgatan. Kungsklippan is east of the plot, and a flight of steps connects Kungsholmskyrkoplan with Bolinders Plan. The purpose of the scheme is to provide infill housing development on the site and to activate the site by improving the ground conditions and giving the bottom storeys non-housing premises. Traffic, stopping and parking arrangements are needed both to and within the property. In order for the project to be possible, traffic will have to be managed in the same way as at present, i.e. with a turnaround point at the end of Kaplansgatan. The existing bus stop will be left in situ.

The building comprises about 25 flats, plus non-housing units on the bottom storey.
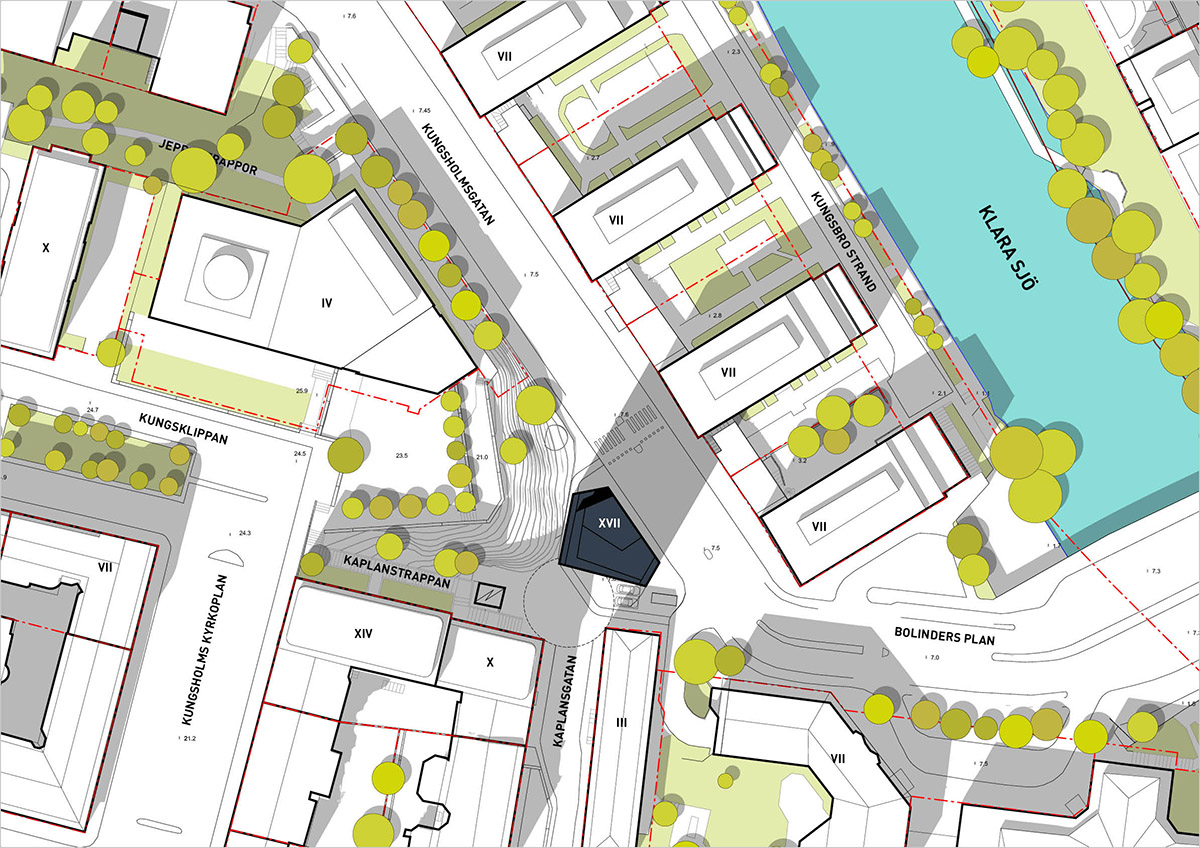
New building in Bolinders Plan.
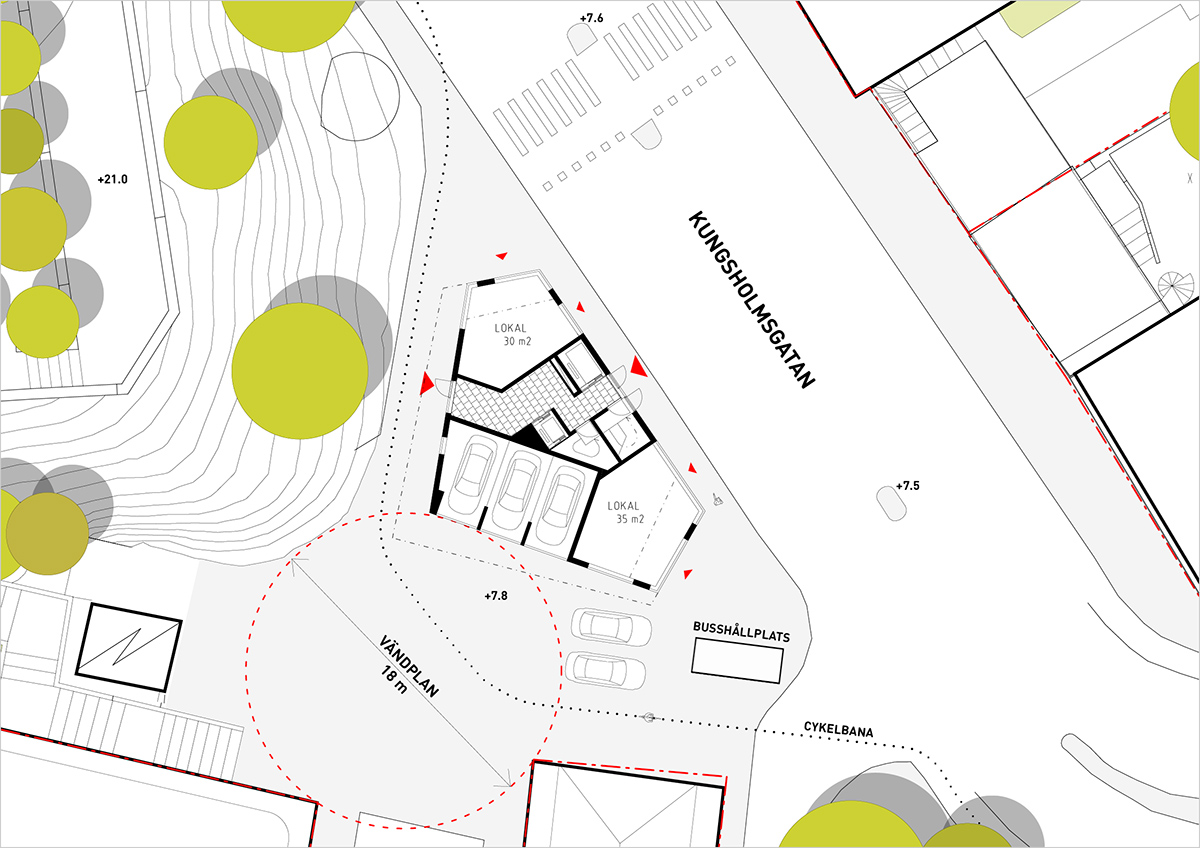
The bottom storey will contain non-housing units and a compact garage.
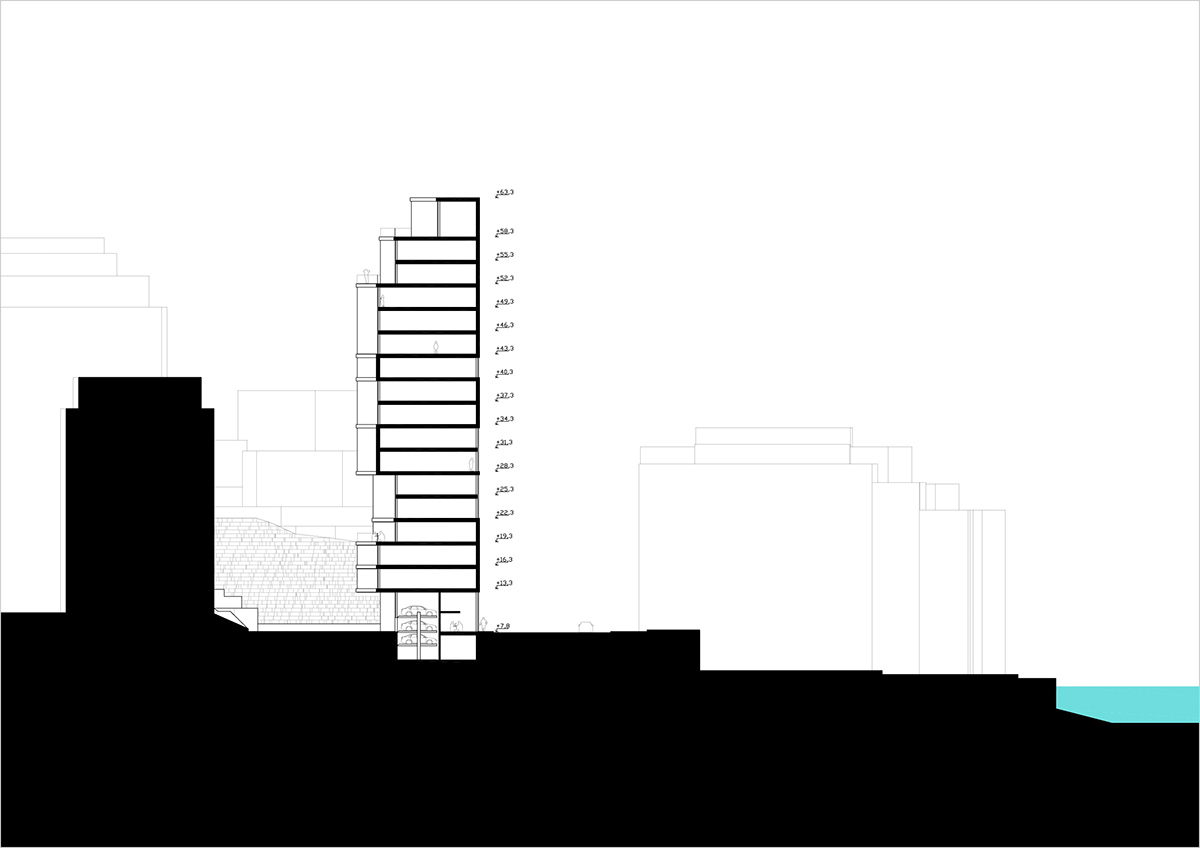
Proposed height of building: 17 storeys.
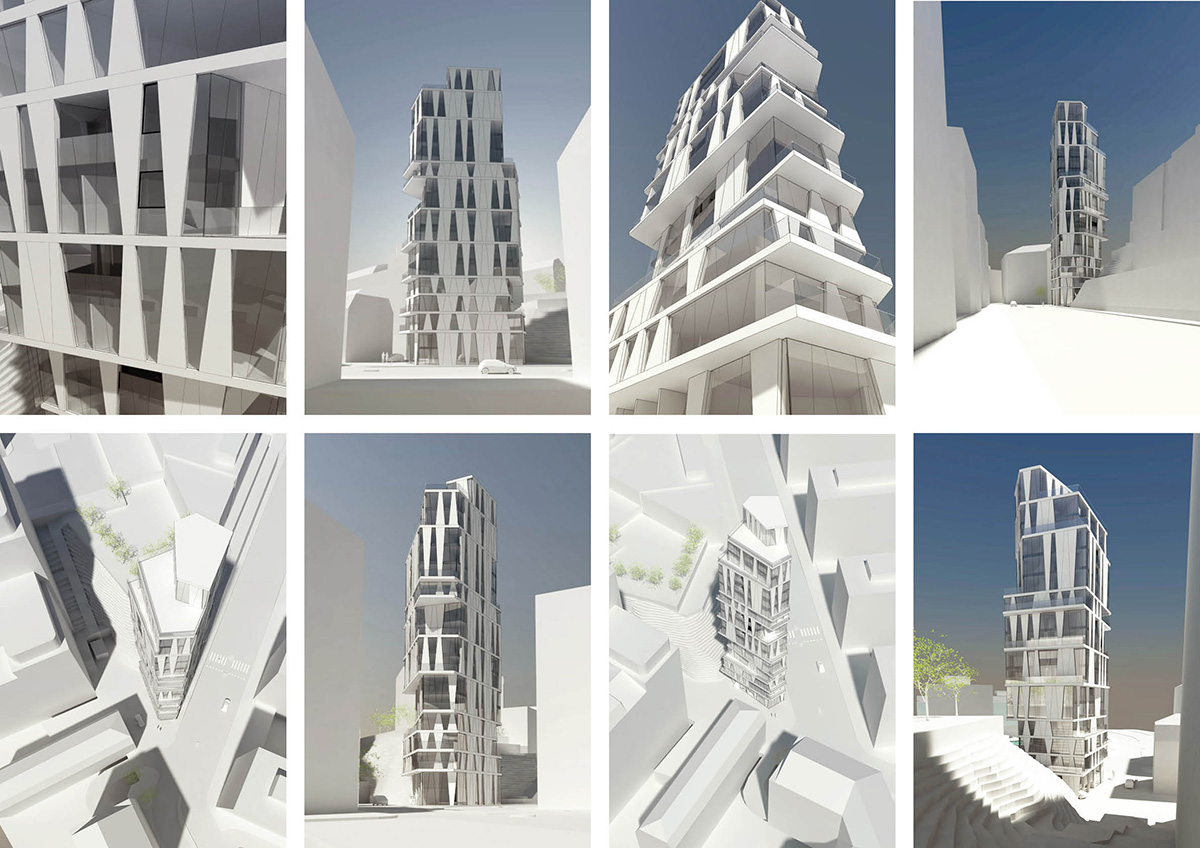
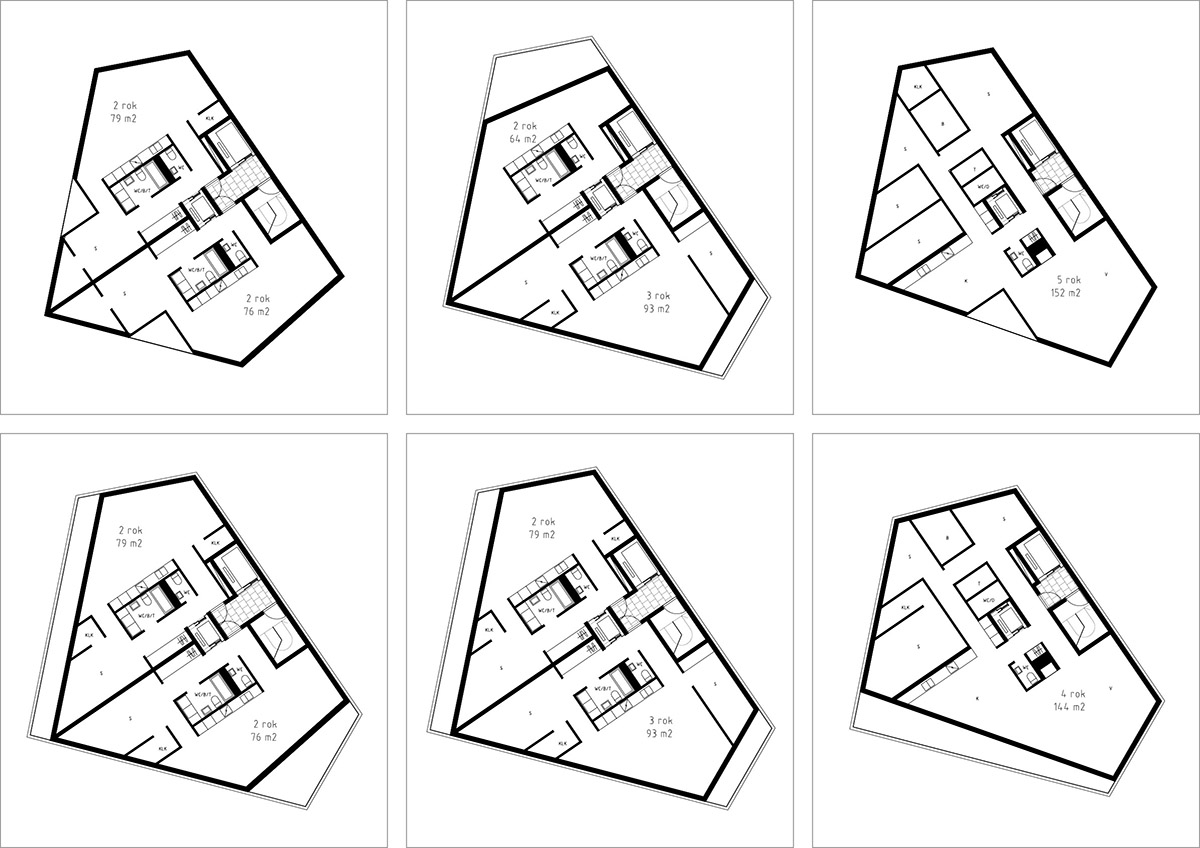
Apartment layouts
Project Facts
Municipality: Stockholm
Location: Bolinders Plan
Client: Arcona
Type: Bostäder
Year: 2012
> via utopia.se/en