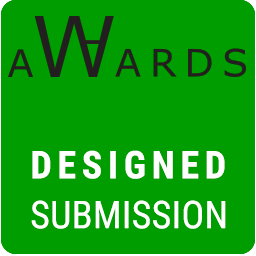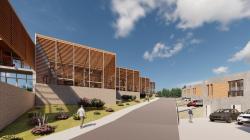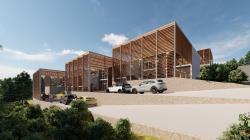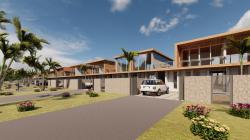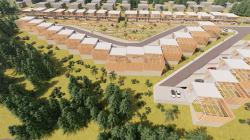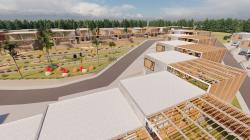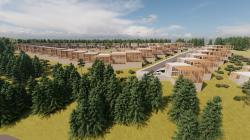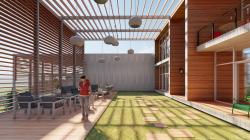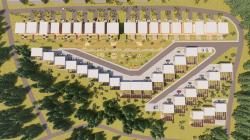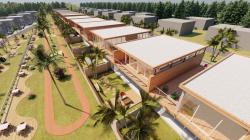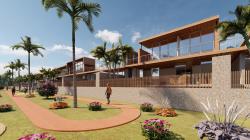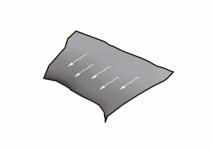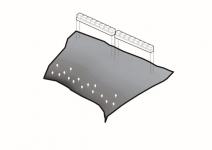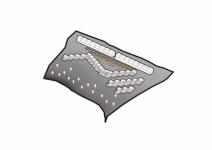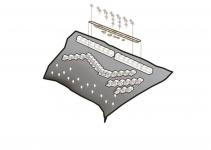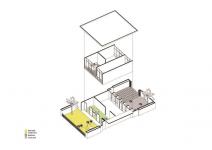World Architecture Awards 10+5+X Submissions
World Architecture Awards Submissions / 47th Cycle
Vote button will be active when the World Architecture Community officially announces the Voting period on the website and emails. Please use this and the following pages to Vote if you are a signed-in registered member of the World Architecture Community and feel free to Vote for as many projects as you wish.
How to participate
WA Awards Submissions
WA Awards Winners
Architectural Projects Interior Design Projects
Architectural Projects Interior Design Projects
Cascade Office
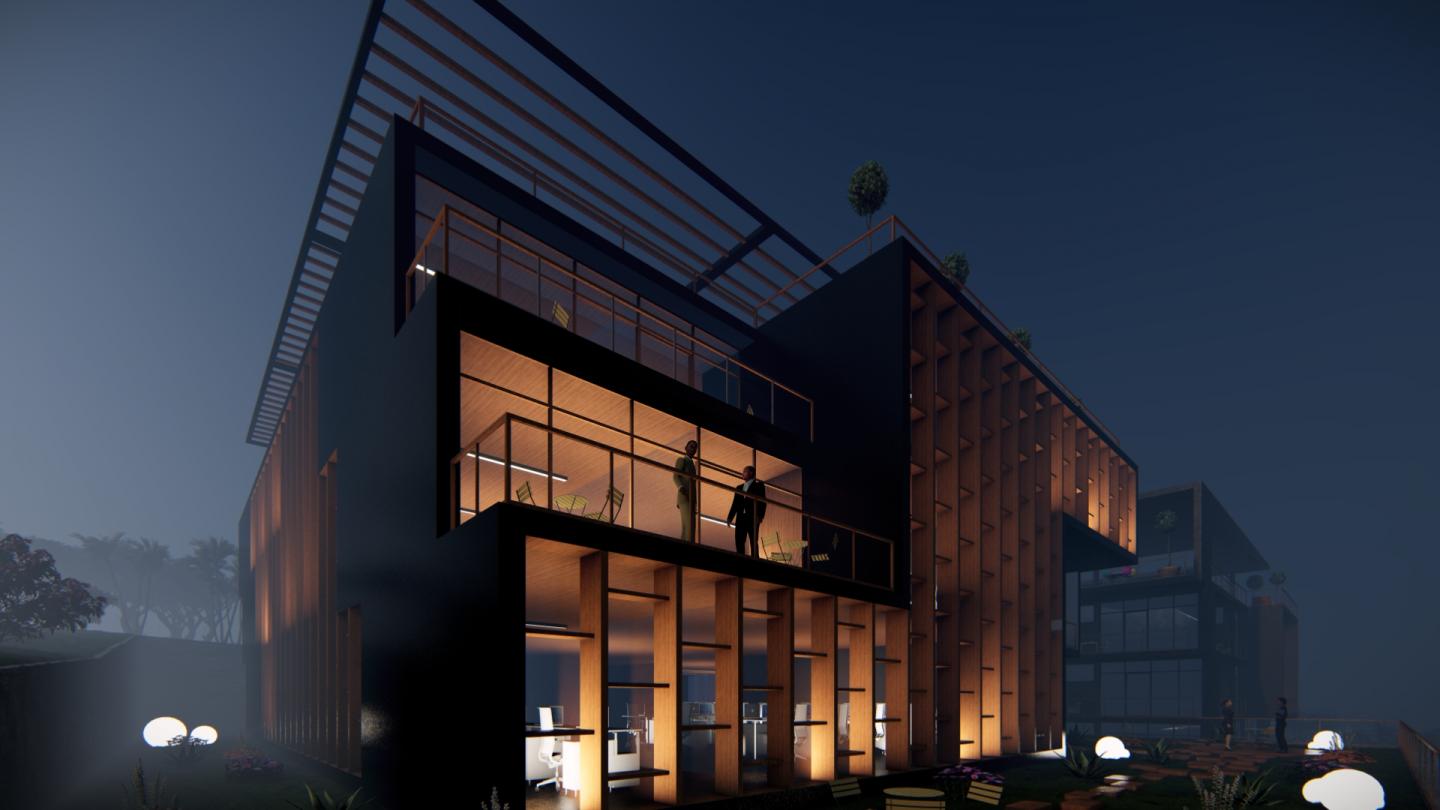

The project is located in Kigali, the capital of Rwanda, located in East Africa. Located in the Gacuriro area, the plot is located on an alley that connects to the main road. Office building is designed near the first residential apartment as second phase. Apartment building has cantilevers to one side. These cantilevers gave inspiration for new office building design. Opposite direction setbacks is designed on the each corner of office building. While designing that building, we thought about how we could give an architectural identity to an office building consisting of 3 floors. We designed the structure without losing too much space by staggering in the opposite direction at the corners of the building. The setbacks designed in different directions at the corner points define an inverted Z-shaped sign on the front of the building. This resulting façade area was designed as a grid with vertical and horizontal wooden profiles. After parking the car on the basement floor, you can reach the 3 office floors on the upper floors of the building or the cafe area on the roof terrace. Triple spheres were used as night lighting in the garden landscaping. These triple spheres and the rational geometric rectangular design of the building contrast with each other and strengthen each other's existence. Although it is a very low-rise office building, the design of the building is unique and has the architectural design quality that will provide the prestige required to represent a company's brand.
G 2 floors rooftop basement
Selim Senin
G 2 floors rooftop basement
Selim Senin
De Soie
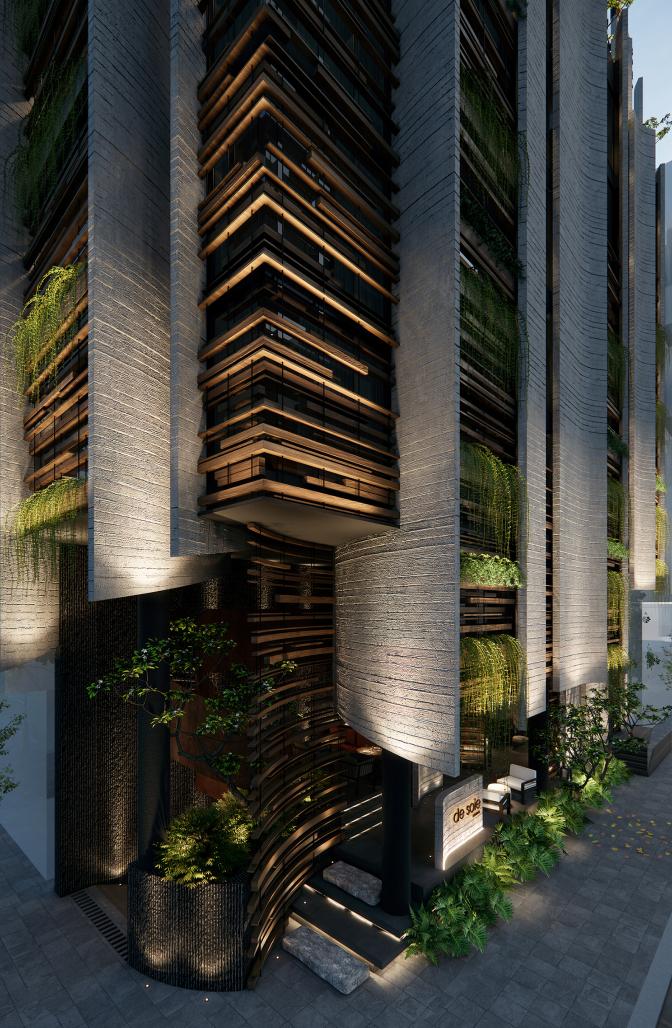

De Soie - the story of Asian silk strips - is a small-scale resort project in the center of Vietnam urban city. The challenge was developing a place that offered a secluded place and different experience from high-density urban status quo. Guiding for this idea is an image inspired by Asian silk ribbons which is telling a story about Vietnamese identity in resorts, traditional earthy colors, sustainable local materials, and a spirit of reused old items.
With an area of 150 m2, this project is planned with 8 floors. We are focus on developing a culinary space on the 2nd floor. The 1st floor is devoted for creating a traffic landscape that connected to the 2nd floor, and connecting the street f&b business model around the 1st floor sidewalk at the same time. The receptionist is at a small area in the lobby with moderate service needs. The soft image of multi-colored silk strips interwoven is the main idea guiding this connection. Dry grass bushes, old steel structures, salvaged floodwood,... all of these materials create a space full of nostalgia for old things - bringing a "slow down" experience when people enter this place. 3rd-7th floors are designed for resort rooms with many multi-purpose amenities but it is very close to rustic local materials: polished stone, natural wood, rough concrete... The entire open space connecting with each other and prioritizing the inward experience, separating it from the outside through layers of greenery and wooden lamellas. The rooftop is designed for a garden combined with a swimming pool, but it is covered with layers of greenery that makes it feel like entering a high-altitude forest with rustic local materials such as pebbles and recycled old wood.
The overall exterior is composed of interwoven concrete "silk strips" that break the dry structure of a vertically developed building. De Soie has demonstrated our spirit in developing sustainable architecture with local colors, while building a unique and rustic resort experiences in a new urban area. It feels like the way we can touch a soft silk strip.
Location : Da Nang , Viet Nam
Area : 150 m2
Area construction : 1.500 m2
Main material : concrete, dry grass bushes, old steel structures, salvaged floodwood
Project Development Consultant : ENSEM Hospitality
Architecture Design : MAS Architecture Workshop
Lead Architect : Nguyen Cong Thanh
Team Member : Le Tinh Tam, Tran Phuoc Hoang
With an area of 150 m2, this project is planned with 8 floors. We are focus on developing a culinary space on the 2nd floor. The 1st floor is devoted for creating a traffic landscape that connected to the 2nd floor, and connecting the street f&b business model around the 1st floor sidewalk at the same time. The receptionist is at a small area in the lobby with moderate service needs. The soft image of multi-colored silk strips interwoven is the main idea guiding this connection. Dry grass bushes, old steel structures, salvaged floodwood,... all of these materials create a space full of nostalgia for old things - bringing a "slow down" experience when people enter this place. 3rd-7th floors are designed for resort rooms with many multi-purpose amenities but it is very close to rustic local materials: polished stone, natural wood, rough concrete... The entire open space connecting with each other and prioritizing the inward experience, separating it from the outside through layers of greenery and wooden lamellas. The rooftop is designed for a garden combined with a swimming pool, but it is covered with layers of greenery that makes it feel like entering a high-altitude forest with rustic local materials such as pebbles and recycled old wood.
The overall exterior is composed of interwoven concrete "silk strips" that break the dry structure of a vertically developed building. De Soie has demonstrated our spirit in developing sustainable architecture with local colors, while building a unique and rustic resort experiences in a new urban area. It feels like the way we can touch a soft silk strip.
Location : Da Nang , Viet Nam
Area : 150 m2
Area construction : 1.500 m2
Main material : concrete, dry grass bushes, old steel structures, salvaged floodwood
Project Development Consultant : ENSEM Hospitality
Architecture Design : MAS Architecture Workshop
Lead Architect : Nguyen Cong Thanh
Team Member : Le Tinh Tam, Tran Phuoc Hoang
Jaffer Mosque
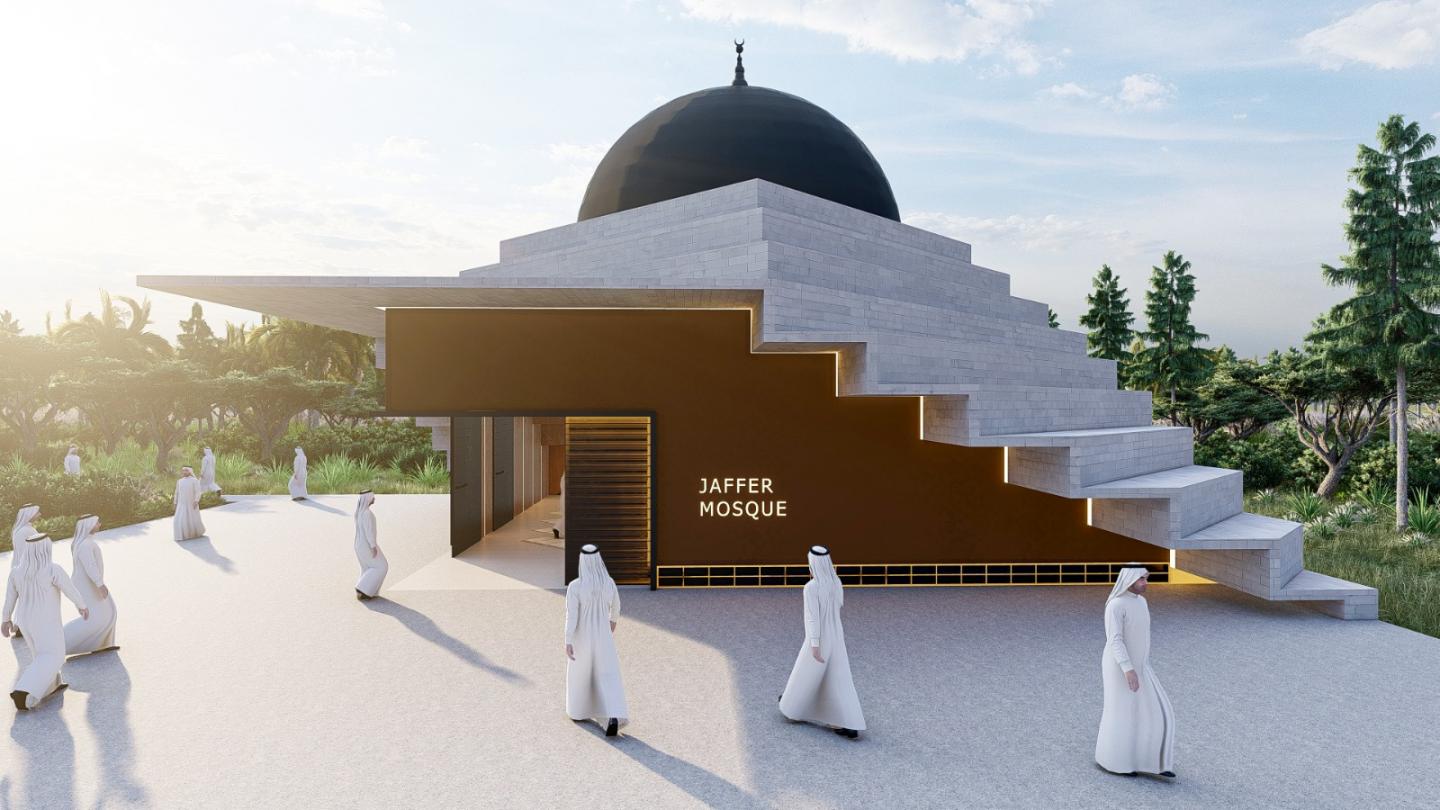

Our Client asked us to design a mosque for 200 people. The location of this mosque is in a rural area outside the city of Kinshasa, the capital of the DRC. The project land is located in a completely green area, and there are no buildings around it that can serve as a reference in the design of the building. We decided to make green, the only design element in the environment, a part of the design of the building, rather than as an element next to our project. We used the green texture to define a semi-open courtyard between the classroom buildings to be built for learning the Quran and the Imam's room and the mosque, which is the main prayer area. This courtyard, which is closed on some sides and open on some sides, makes us feel that we are part of a building community and allows us to establish a visual and emotional connection with the magnificent green texture around.
When we look at the development of Renaissance and Islamic art, in the Renaissance, there was the ability to draw and describe what existed in the best and most aesthetic way on the rules of perspective, while a completely abstract understanding of aesthetics developed in Islamic art. Non-figurative abstract art, which does not allow human perspective in Islamic art, was the main reference point when designing this project. The architectural language established with geometric shapes was defined in a way that would strengthen the existence of the single-domed mosque structure. The single-domed mosque structure is defined by a geometry that descends in steps towards the ground from 3 corners. On the entrance front, the building becomes different by opening up for users.
200 person capacity
6 classrooms
Selim Senin
Alev Doru
Bilgehan Kucukkuzucu
Busra Solmaz
When we look at the development of Renaissance and Islamic art, in the Renaissance, there was the ability to draw and describe what existed in the best and most aesthetic way on the rules of perspective, while a completely abstract understanding of aesthetics developed in Islamic art. Non-figurative abstract art, which does not allow human perspective in Islamic art, was the main reference point when designing this project. The architectural language established with geometric shapes was defined in a way that would strengthen the existence of the single-domed mosque structure. The single-domed mosque structure is defined by a geometry that descends in steps towards the ground from 3 corners. On the entrance front, the building becomes different by opening up for users.
200 person capacity
6 classrooms
Selim Senin
Alev Doru
Bilgehan Kucukkuzucu
Busra Solmaz
Kimironko Houses


The project is located in Kigali, the capital city of Rwanda.Rwanda's topography consists of thousands of hills and the project site is located on the sloping surface of a hill. The plot continues with a vertical slope after a flat area at the upper level.At the lowest level of the land, there is a green forest area that is not open to project design according to the city master plan. For this reason, 2 row houses blocks, each consisting of 9 villas, were designed on the flat area above. where the slope starts, instead of designing row houses in the form of blocks, single villas sitting on the slope were designed.The individual villas located on the slope are designed by leveling according to the vehicle road level slope.Access to the villas has been provided by designing the road on a slope where vehicles can be used. When you enter the villas from the back level, the slope continues towards the front of the villas and villas are designed with retaining walls in this inclined area.
The retaining wall formed in front of each villa is of different height, the retaining walls of the villas change as the slope changes. In front of the villas sitting on the slope, there is a front garden with an incredible view, this garden is defined as a cube with a wooden pergola, creating a semi-open garden in front of the villas.In order to maximize the number of villas, the villas sitting on the slope are designed to be side by side. This cube-shaped wooden pergola design adds permeability to the villas on all slopes so that the villas located next to each other when viewed from the lower view do not create a wall effect.
The 2 block-shaped rows of rows located on the flat part of the plot have front and back gardens, the backyard is a car parking area. It is possible to pass from the back garden to the front garden with a direct corridor without entering the house. The floor plans of each villa in these blocks are the same, but the 1st floor designs are different from each other. The first floor sits on the ground floor like a plinth and the design style changes in each villa, creating a facade specific to that villa. There is a balcony on the 1st floor between each villa. On the ground floor there is a kitchen, a living room, a servant's room, and on the 1st floor there are 4 self contained rooms.
The social area was designed in the area between the sloping villas and the row houses in the form of blocks. Running track, sitting areas, playground are social equipment areas that all villas can use.
Reinforced Concrete
Selim Senin
The retaining wall formed in front of each villa is of different height, the retaining walls of the villas change as the slope changes. In front of the villas sitting on the slope, there is a front garden with an incredible view, this garden is defined as a cube with a wooden pergola, creating a semi-open garden in front of the villas.In order to maximize the number of villas, the villas sitting on the slope are designed to be side by side. This cube-shaped wooden pergola design adds permeability to the villas on all slopes so that the villas located next to each other when viewed from the lower view do not create a wall effect.
The 2 block-shaped rows of rows located on the flat part of the plot have front and back gardens, the backyard is a car parking area. It is possible to pass from the back garden to the front garden with a direct corridor without entering the house. The floor plans of each villa in these blocks are the same, but the 1st floor designs are different from each other. The first floor sits on the ground floor like a plinth and the design style changes in each villa, creating a facade specific to that villa. There is a balcony on the 1st floor between each villa. On the ground floor there is a kitchen, a living room, a servant's room, and on the 1st floor there are 4 self contained rooms.
The social area was designed in the area between the sloping villas and the row houses in the form of blocks. Running track, sitting areas, playground are social equipment areas that all villas can use.
Reinforced Concrete
Selim Senin
Ntinda Offices


The project is located in Kampala, the capital of Uganda, located in East Africa. The project land, located in Ntinda, the newly developing region of Kampala, has an area of 777 square meters. When the ramp was built, it was aimed to dissolve the car parking area on the ground floor instead of building a basement, since the loss of space was too much and the land was very limited.The ground floor of the building, which touches the ground only with the entrance lobby and an elevator area that will allow vertical circulation, is used as a car parking lot. A staircase is designed open from the side of the building. This staircase leads to the cafe*&restaurant area designed on the 1st floor. The cafe restaurant area has direct access with this staircase designed outside, without entering the building. The 2nd and 3rd floors and the 4th and 5th floors are defined as a single office space. The gallery space, which is two stories high on both floors, allows both floors to work as a single floor. This gallery space is located at different locations on the 2nd and 3rd floors, and on a different floor on the 4th and 5th floors.The relocation of the gallery also allows for a more dynamic setup on the façade of the building. Instead of repeating floor plans over 4 floors, a more dynamic office setup has been achieved. High ceilings, that is, 2 floors high, are a sign of prestige. Instead of the classical office space, this 2-floor office design has been considered so that boutique brands can better express themselves to their customers.
Plot area: 777 sqm
Structure: Reinforced Structure
Car parking: 20 cars
Workspace Capacity: 106 person
Selim Senin
Cemil pamukcu
Isinsu Sopaoglu
Plot area: 777 sqm
Structure: Reinforced Structure
Car parking: 20 cars
Workspace Capacity: 106 person
Selim Senin
Cemil pamukcu
Isinsu Sopaoglu
